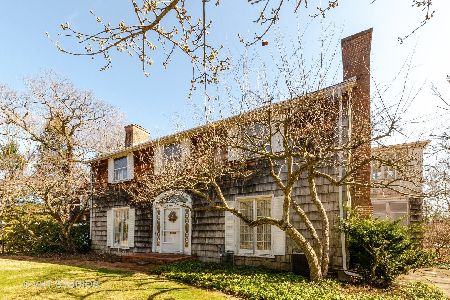212 Ravine Drive, Highland Park, Illinois 60035
$1,800,000
|
Sold
|
|
| Status: | Closed |
| Sqft: | 4,825 |
| Cost/Sqft: | $446 |
| Beds: | 5 |
| Baths: | 5 |
| Year Built: | 1910 |
| Property Taxes: | $31,961 |
| Days On Market: | 1431 |
| Lot Size: | 0,84 |
Description
Location, location, location! Exquisite stone and stucco classic residence sited on a beautiful .83 acre lot in East Highland Park just steps from Lake Michigan. COMPLETE renovation in 2009 included new framing, roof, windows, electrical, plumbing, flooring, garage & bedroom additions, $500k in landscaping, and so much more! Features 4,825 SF with 5 bedrooms, 4.1 baths, and a wonderful floor plan with exceptional finishes throughout. High ceilings, gleaming walnut hardwood floors, 2 fireplaces, custom millwork, a stunning stone terrace, and a 3-car attached garage are just some of the wonderful amenities in this fabulous home. Gorgeous gourmet DeGuilio kitchen with walnut cabinetry, pillowed & heated limestone floors, large center island, and high-end stainless steel appliances. Two first floor ensuite bedrooms. Wonderful lower level with home theatre, office, wine cellar, and abundant room for storage! Prime location near town, Metra, and Lake Michigan. Incredible value!
Property Specifics
| Single Family | |
| — | |
| — | |
| 1910 | |
| — | |
| — | |
| No | |
| 0.84 |
| Lake | |
| — | |
| 0 / Not Applicable | |
| — | |
| — | |
| — | |
| 11279320 | |
| 16243100020000 |
Nearby Schools
| NAME: | DISTRICT: | DISTANCE: | |
|---|---|---|---|
|
Grade School
Indian Trail Elementary School |
112 | — | |
|
Middle School
Edgewood Middle School |
112 | Not in DB | |
|
High School
Highland Park High School |
113 | Not in DB | |
Property History
| DATE: | EVENT: | PRICE: | SOURCE: |
|---|---|---|---|
| 7 Apr, 2022 | Sold | $1,800,000 | MRED MLS |
| 22 Jan, 2022 | Under contract | $2,150,000 | MRED MLS |
| 13 Jan, 2022 | Listed for sale | $2,150,000 | MRED MLS |
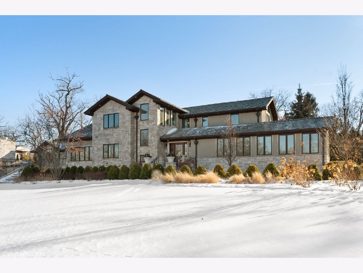
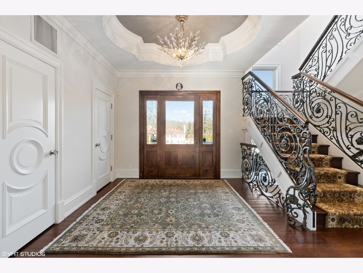
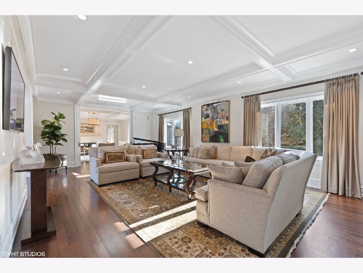
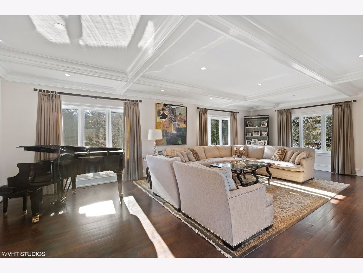
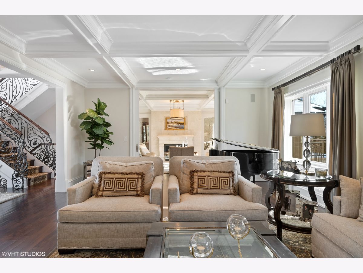
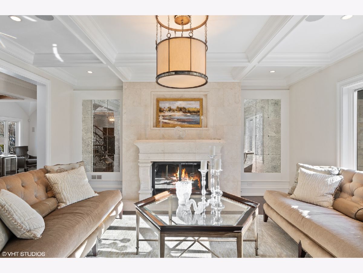
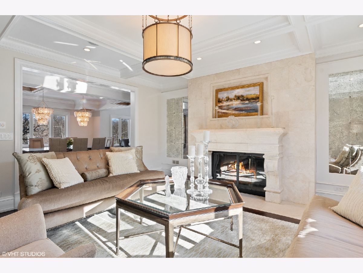
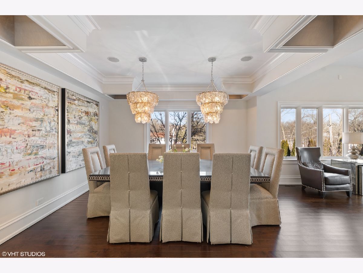
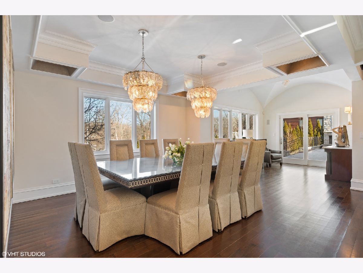
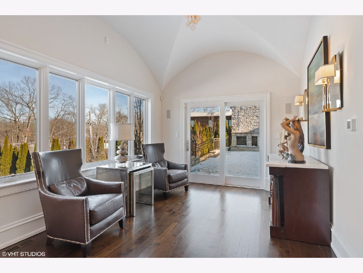
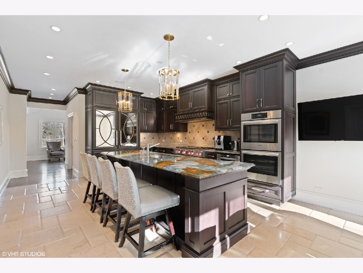
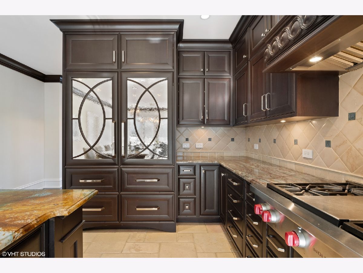
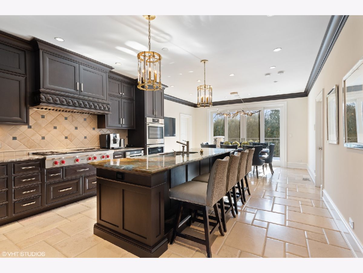
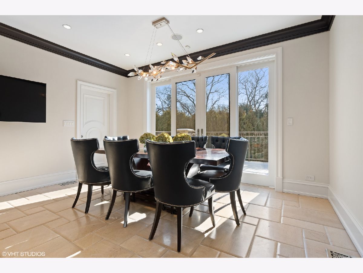
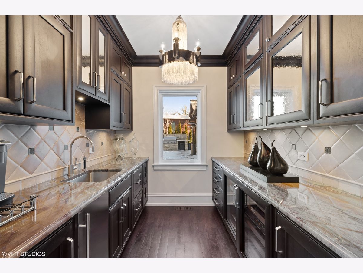
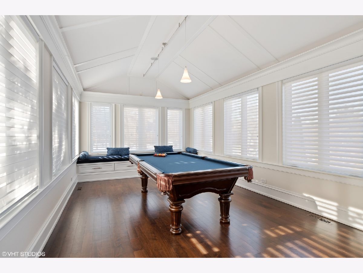
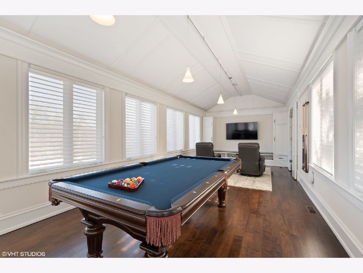
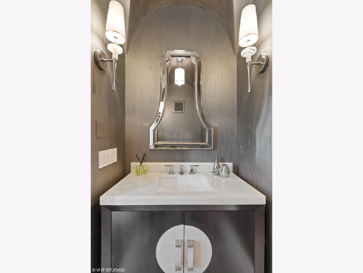
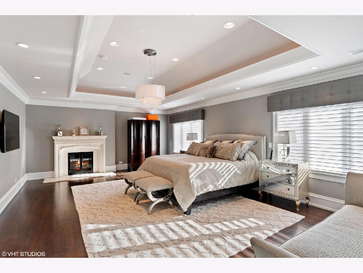
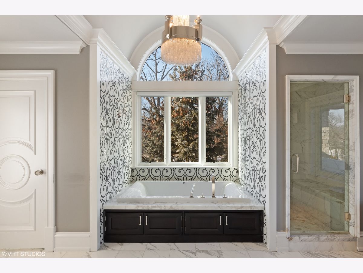
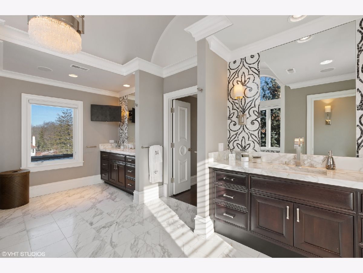
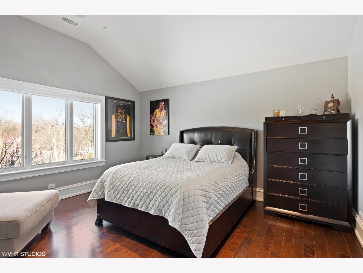
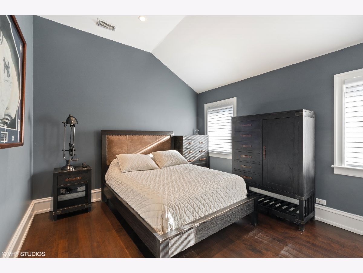
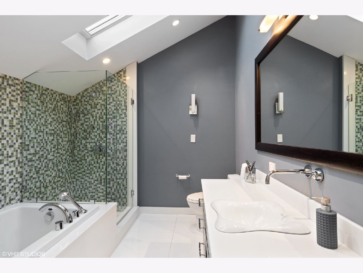
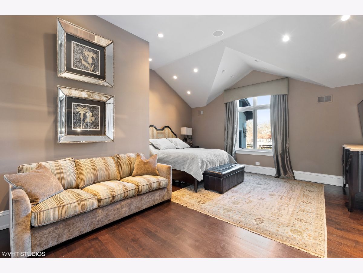
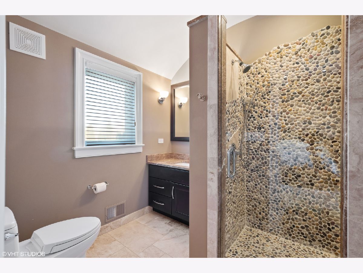
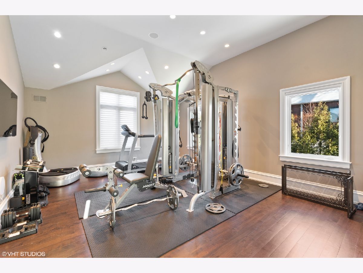
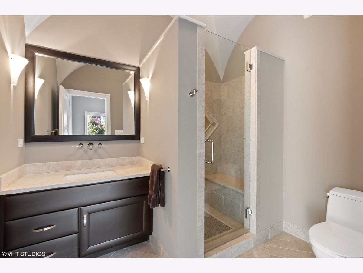
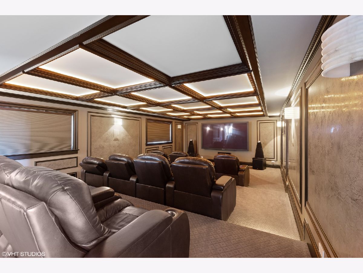
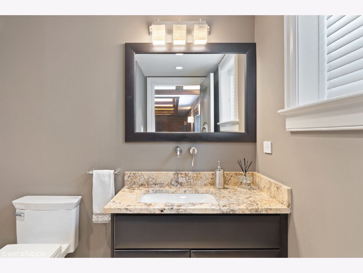
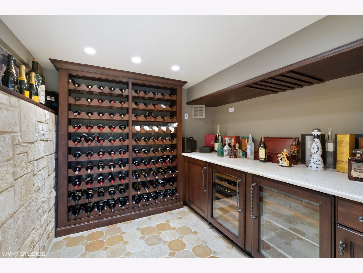
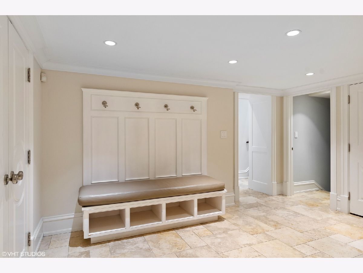
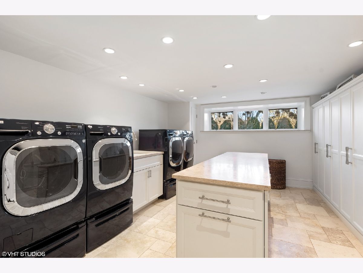
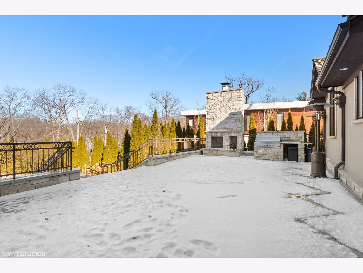
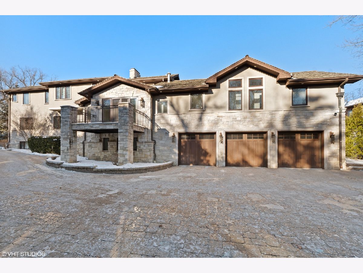
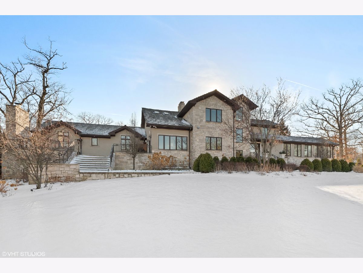
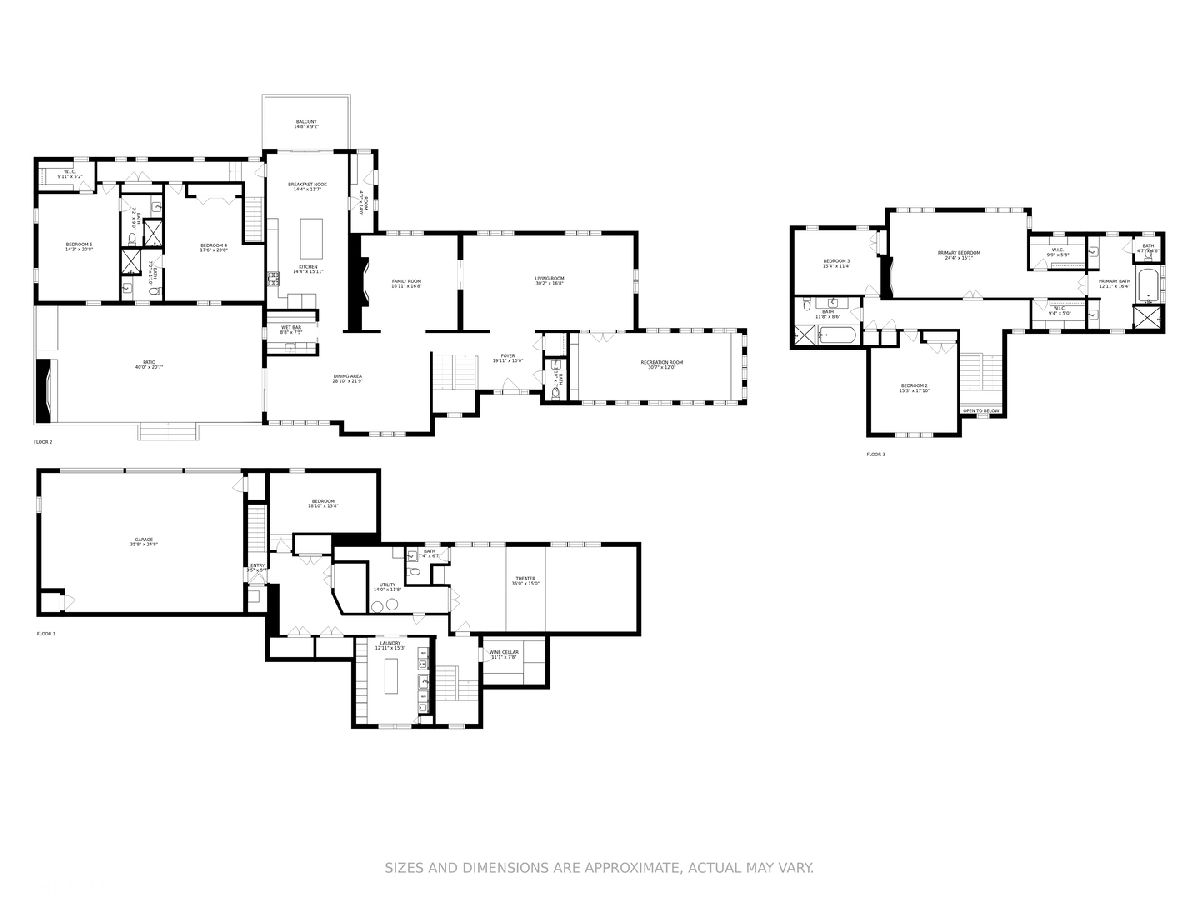
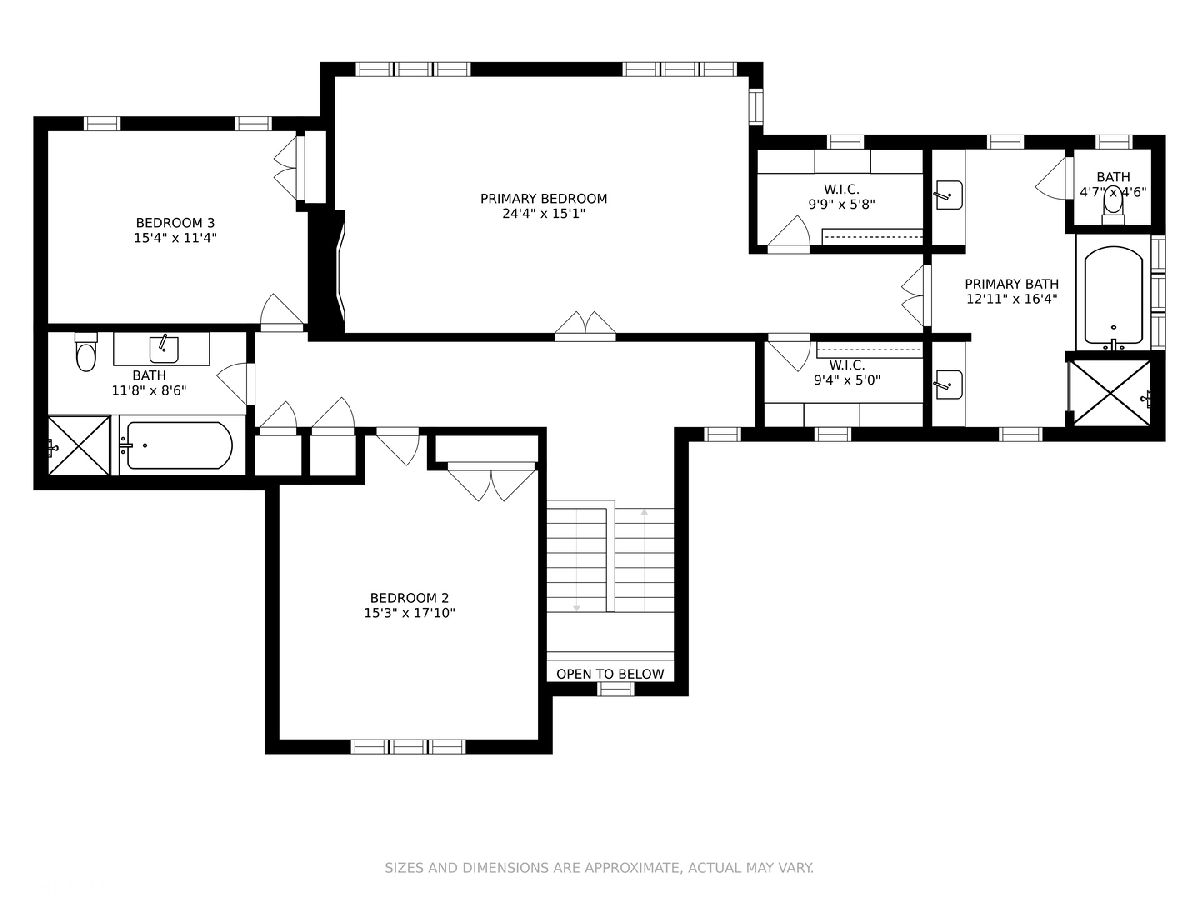
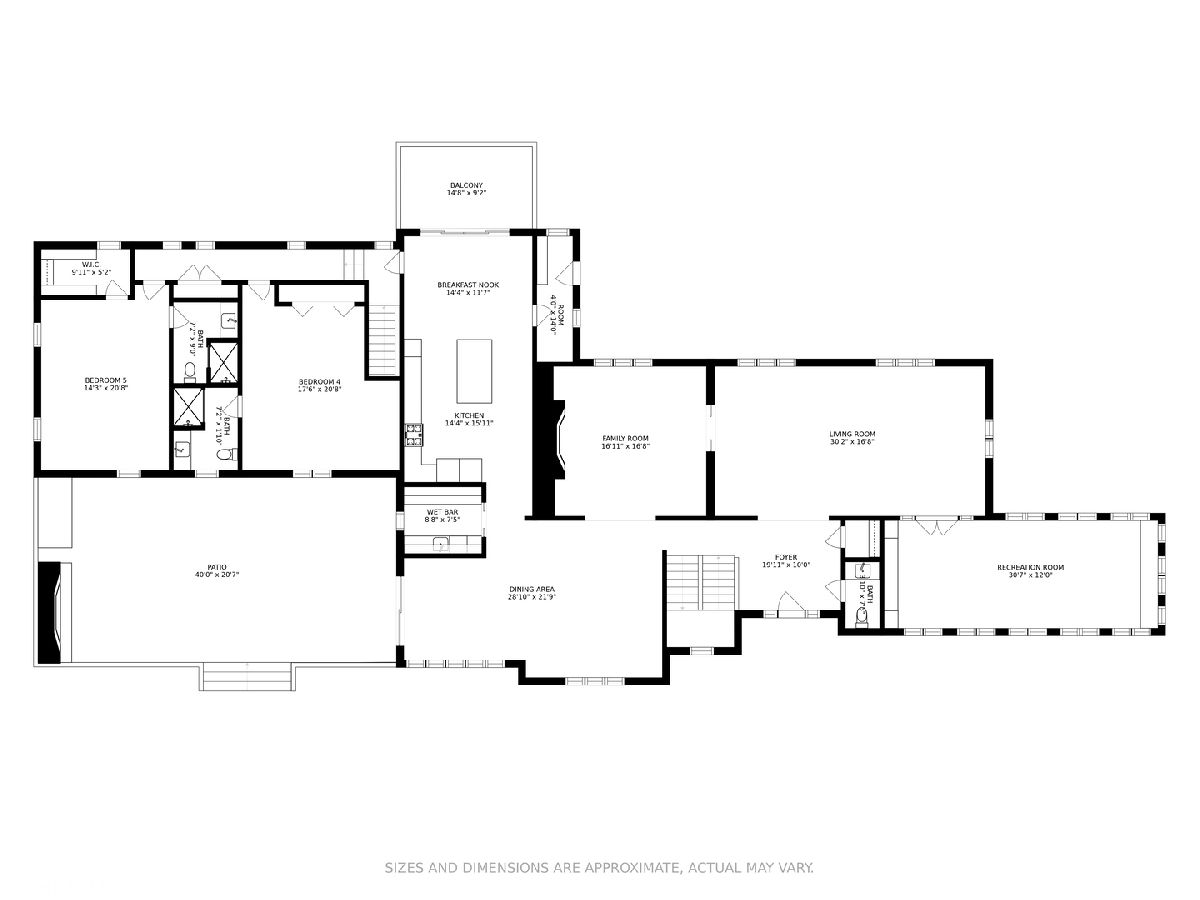
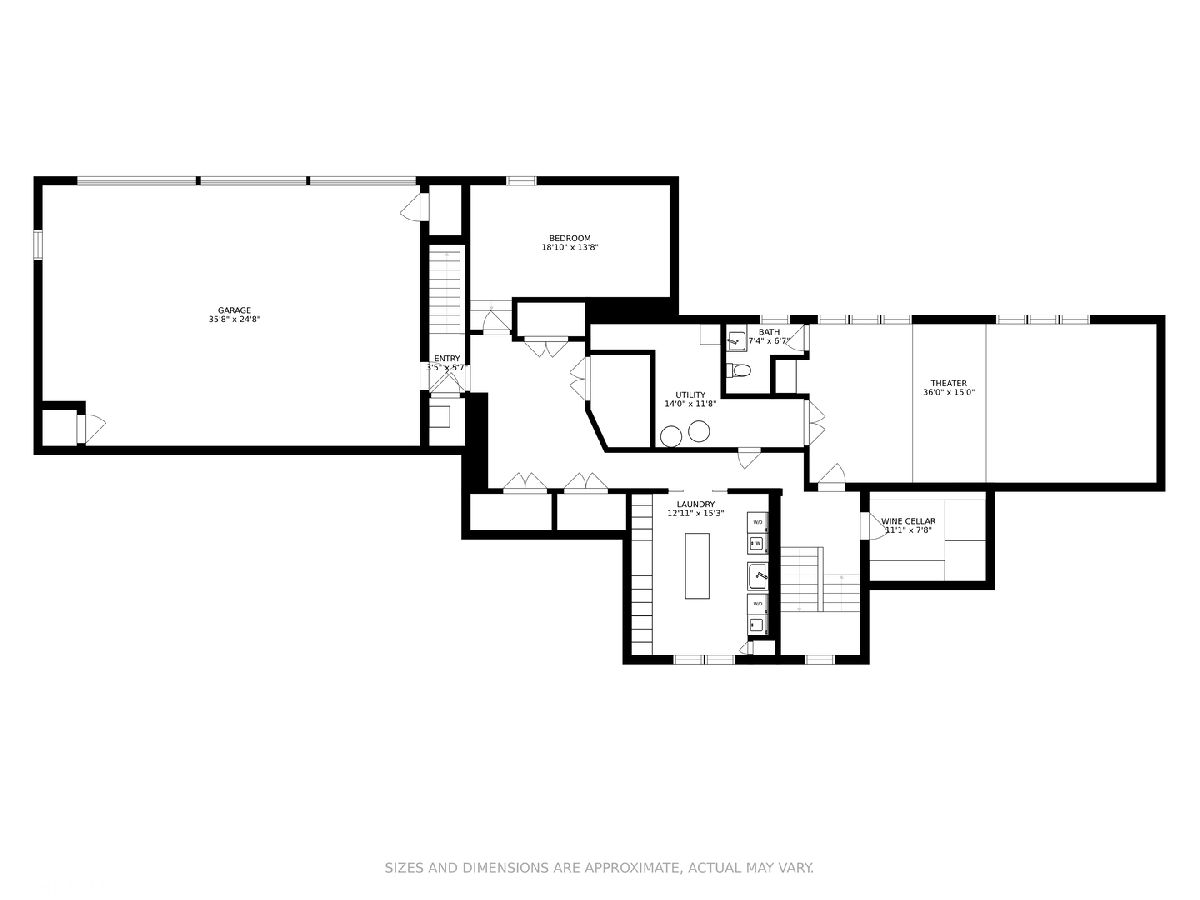
Room Specifics
Total Bedrooms: 5
Bedrooms Above Ground: 5
Bedrooms Below Ground: 0
Dimensions: —
Floor Type: —
Dimensions: —
Floor Type: —
Dimensions: —
Floor Type: —
Dimensions: —
Floor Type: —
Full Bathrooms: 5
Bathroom Amenities: Whirlpool,Steam Shower,Double Sink
Bathroom in Basement: 0
Rooms: —
Basement Description: Finished
Other Specifics
| 3 | |
| — | |
| Brick | |
| — | |
| — | |
| 265X233X218X167 | |
| — | |
| — | |
| — | |
| — | |
| Not in DB | |
| — | |
| — | |
| — | |
| — |
Tax History
| Year | Property Taxes |
|---|---|
| 2022 | $31,961 |
Contact Agent
Nearby Similar Homes
Nearby Sold Comparables
Contact Agent
Listing Provided By
@properties Christie's International Real Estate




