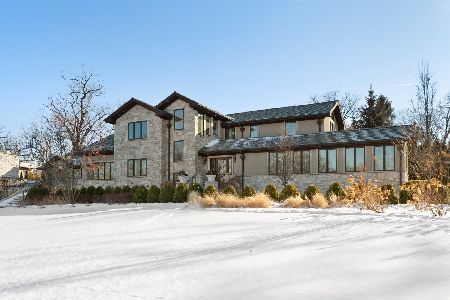1555 Hawthorne Lane, Highland Park, Illinois 60035
$399,000
|
Sold
|
|
| Status: | Closed |
| Sqft: | 3,399 |
| Cost/Sqft: | $117 |
| Beds: | 6 |
| Baths: | 6 |
| Year Built: | 1927 |
| Property Taxes: | $18,675 |
| Days On Market: | 2097 |
| Lot Size: | 0,63 |
Description
Location, location, LOCATION! Magnificent property at the end of a quiet cul-de-sac with breath taking ravine views, peace, serenity and unparalleled privacy. This lovely Robert Seyfarth home is looking to be revitalized by a talented vintage lover or reimagined as a new home. Not for the faint of heart or HGTV DIYers but for someone looking to restore the grand charm of this original home or work with the city to design a new home on this amazing property with approved setbacks. Property is being sold "as-is" but is not a short sale or foreclosure. Lots to love & lots to do in this 3,300+ sqft home on just over 6/10 of an acre. Also being sold as land. Per the city, new construction (up to 7,300 sqft FAR) and/or any additions (up to 8,600 sqft FAR) would require a variance(s) as it relates to set backs & working with the Steep Slope Zone. All information should be confirmed with the city building department but seller is willing to help facilitate.
Property Specifics
| Single Family | |
| — | |
| Colonial | |
| 1927 | |
| Full | |
| — | |
| No | |
| 0.63 |
| Lake | |
| — | |
| — / Not Applicable | |
| None | |
| Lake Michigan | |
| Public Sewer | |
| 10672625 | |
| 16251020030000 |
Nearby Schools
| NAME: | DISTRICT: | DISTANCE: | |
|---|---|---|---|
|
Grade School
Indian Trail Elementary School |
112 | — | |
|
Middle School
Edgewood Middle School |
112 | Not in DB | |
|
High School
Highland Park High School |
113 | Not in DB | |
Property History
| DATE: | EVENT: | PRICE: | SOURCE: |
|---|---|---|---|
| 29 May, 2020 | Sold | $399,000 | MRED MLS |
| 25 Mar, 2020 | Under contract | $399,000 | MRED MLS |
| 19 Mar, 2020 | Listed for sale | $399,000 | MRED MLS |
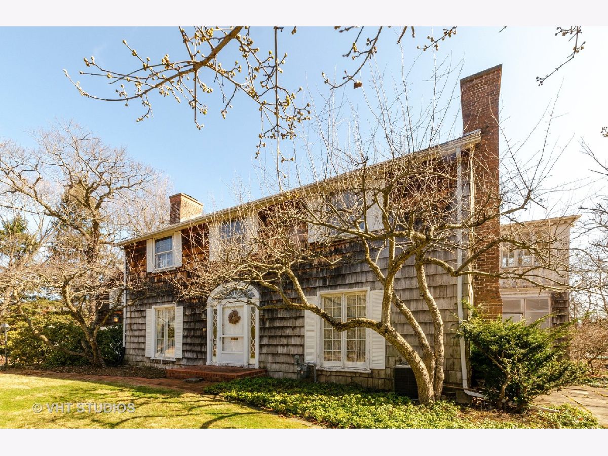
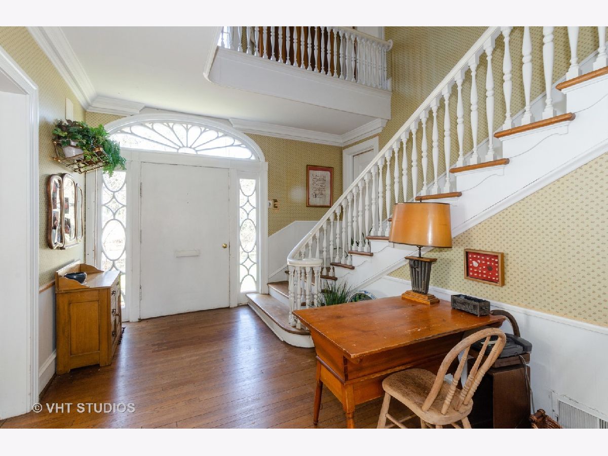
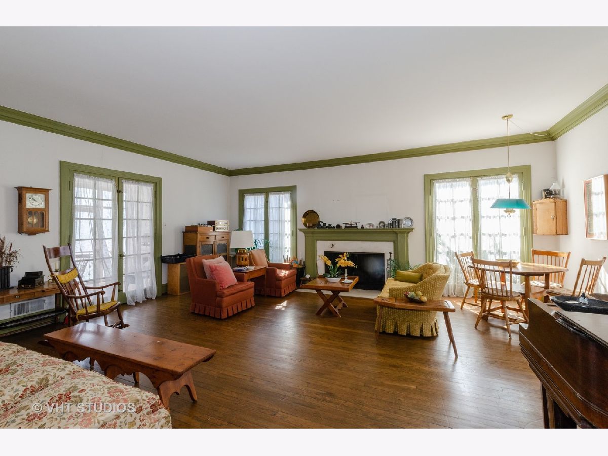
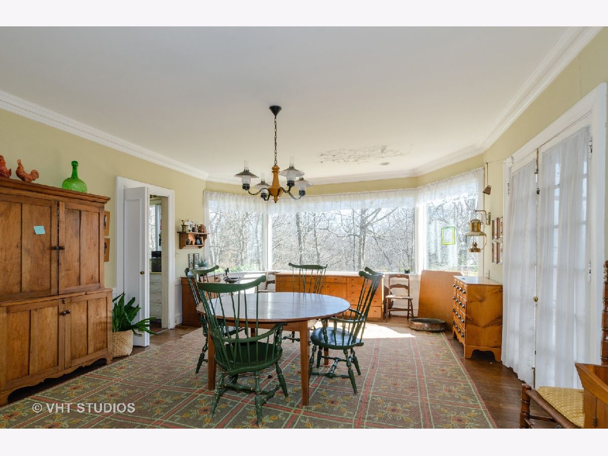
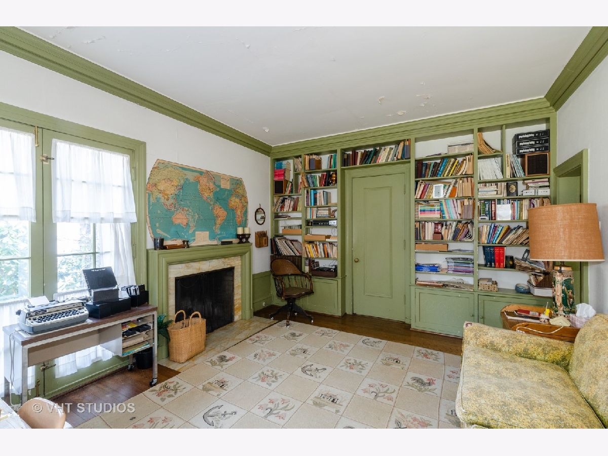
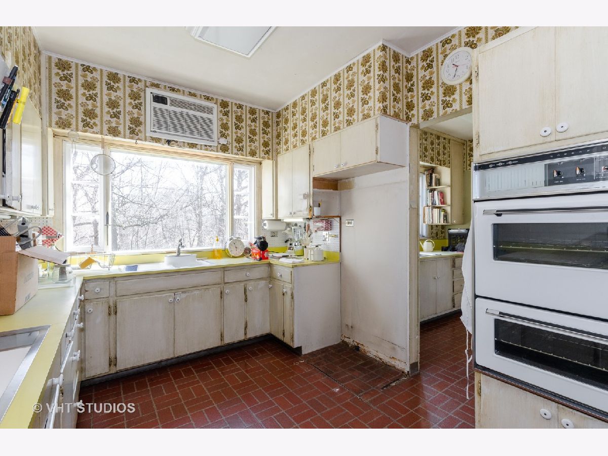
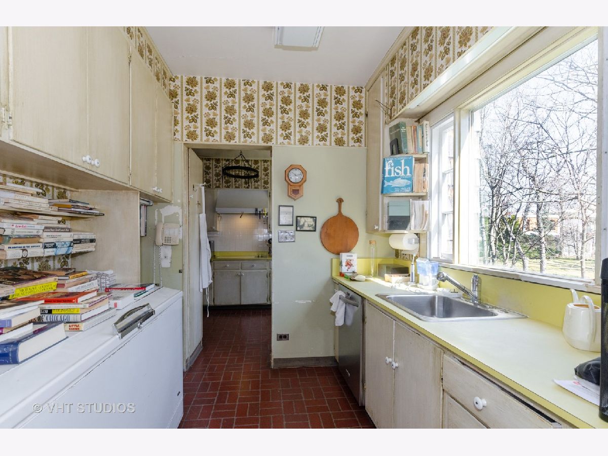
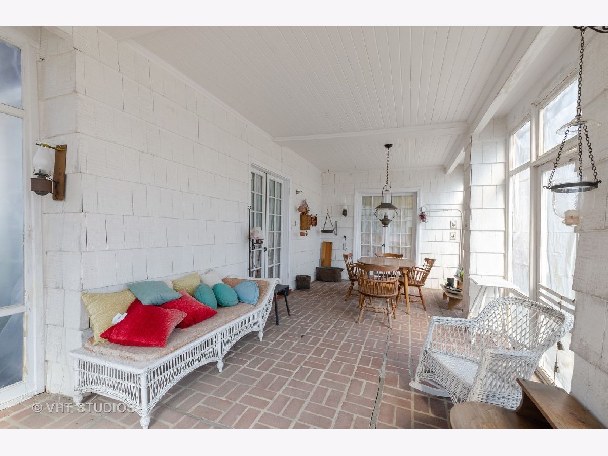
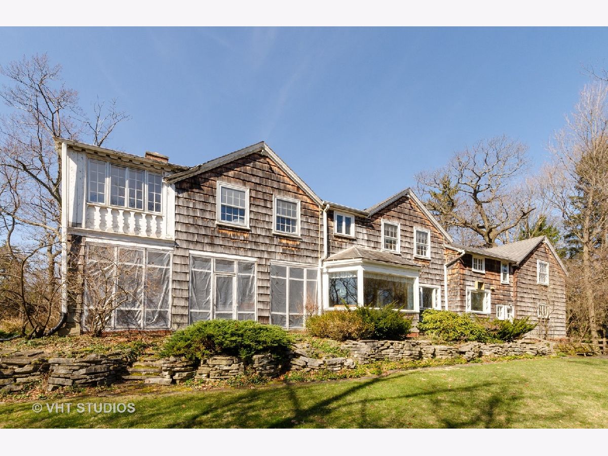
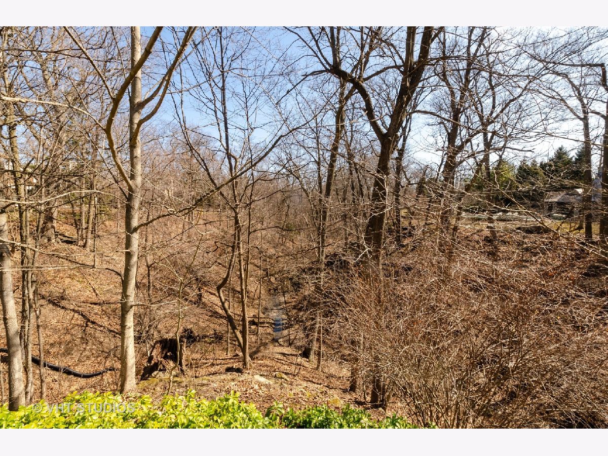
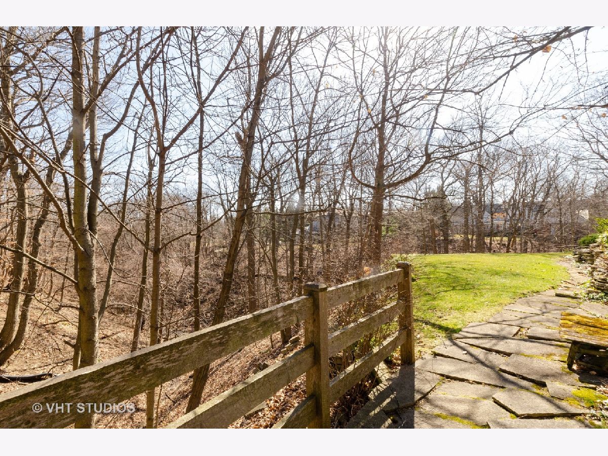
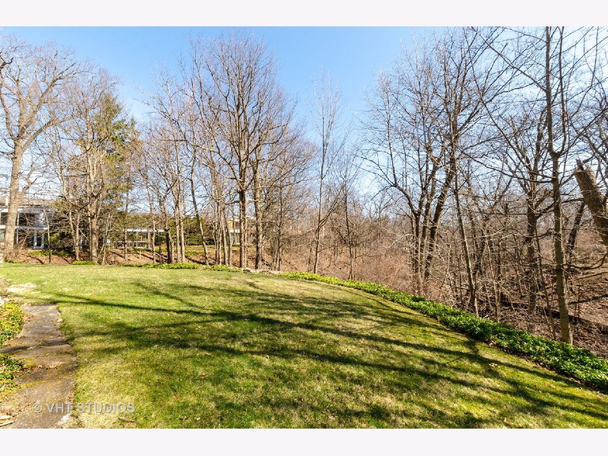
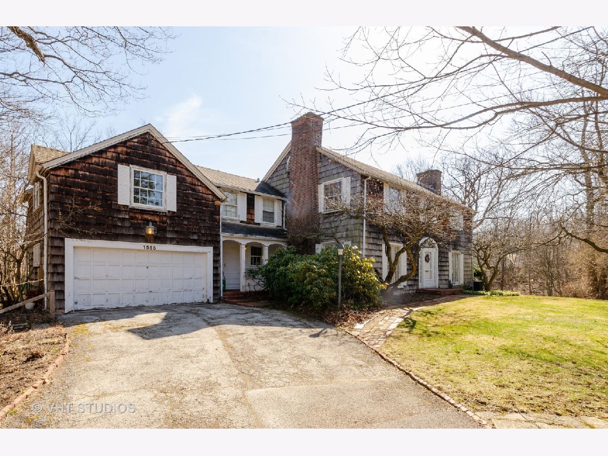
Room Specifics
Total Bedrooms: 6
Bedrooms Above Ground: 6
Bedrooms Below Ground: 0
Dimensions: —
Floor Type: Hardwood
Dimensions: —
Floor Type: Hardwood
Dimensions: —
Floor Type: Hardwood
Dimensions: —
Floor Type: —
Dimensions: —
Floor Type: —
Full Bathrooms: 6
Bathroom Amenities: Separate Shower,Double Sink
Bathroom in Basement: 1
Rooms: Bedroom 5,Bedroom 6,Den,Foyer,Enclosed Porch,Screened Porch,Other Room
Basement Description: Partially Finished
Other Specifics
| 2 | |
| — | |
| Asphalt | |
| Porch, Porch Screened, Breezeway | |
| Cul-De-Sac,Irregular Lot | |
| 225 X 204 X 43 X 126 X 79 | |
| — | |
| Full | |
| Hardwood Floors, Built-in Features | |
| Double Oven, Dishwasher, Freezer | |
| Not in DB | |
| Street Paved | |
| — | |
| — | |
| Wood Burning |
Tax History
| Year | Property Taxes |
|---|---|
| 2020 | $18,675 |
Contact Agent
Nearby Similar Homes
Nearby Sold Comparables
Contact Agent
Listing Provided By
@properties




