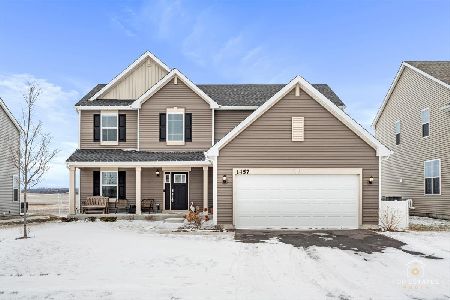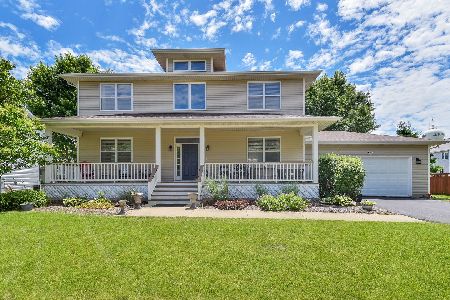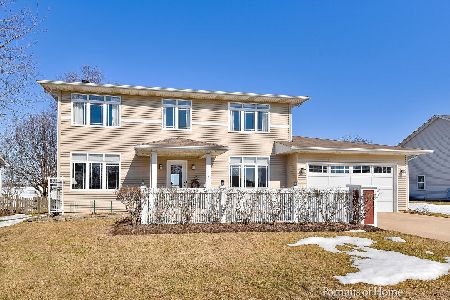212 Ream Drive, Elburn, Illinois 60119
$475,000
|
Sold
|
|
| Status: | Closed |
| Sqft: | 2,762 |
| Cost/Sqft: | $170 |
| Beds: | 4 |
| Baths: | 3 |
| Year Built: | 2002 |
| Property Taxes: | $9,868 |
| Days On Market: | 641 |
| Lot Size: | 0,23 |
Description
THIS IS THE ONE! NEW EVERYTHING! This beautifully updated two story home includes modern elegance with loads of charm. This home boasts an atmosphere of luxury and comfort. Updates include: new roof, Craneboard insulated vinyl siding, gutters, garage door and opener, Trex deck and railing, furnace, humidifier, AC, 2nd floor windows, faucets, carpet, dishwasher, washer, dryer, light fixtures, Lots of natural light throughout. Lovely dining room wainscoting, crown molding and chair rail. Large, open kitchen with granite countertops, backsplash, island, planning desk and all stainless steel appliances. Convenient first floor laundry. Upstairs you will find four generous sized bedrooms. Primary suite has a vaulted tray ceiling with french doors leading into primary bath with separate toilet room. 2 bedrooms have walk in closet. Hall bath has dual sinks. Unfinished basement waiting to be finished. Outside is the perfect retreat to relax or entertain. Fenced in yard with great deck and gorgeous hot tub! Hot tub is negotiable. Fire pit and shed complete this space. 3 car garage. Great location to METRA, elementary school, I-88 interchange, shopping and dining.
Property Specifics
| Single Family | |
| — | |
| — | |
| 2002 | |
| — | |
| — | |
| No | |
| 0.23 |
| Kane | |
| Prairie Highlands North | |
| 0 / Not Applicable | |
| — | |
| — | |
| — | |
| 12038172 | |
| 0832152009 |
Property History
| DATE: | EVENT: | PRICE: | SOURCE: |
|---|---|---|---|
| 14 Jun, 2024 | Sold | $475,000 | MRED MLS |
| 4 May, 2024 | Under contract | $469,000 | MRED MLS |
| 30 Apr, 2024 | Listed for sale | $469,000 | MRED MLS |

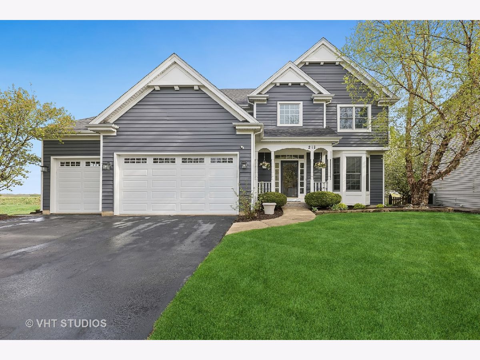
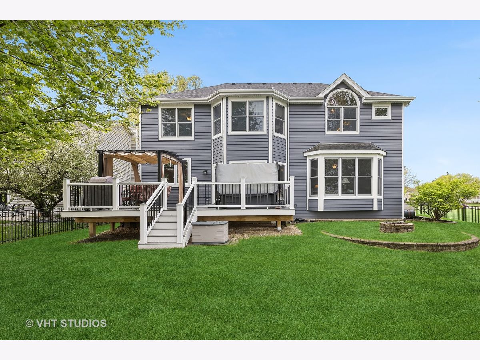
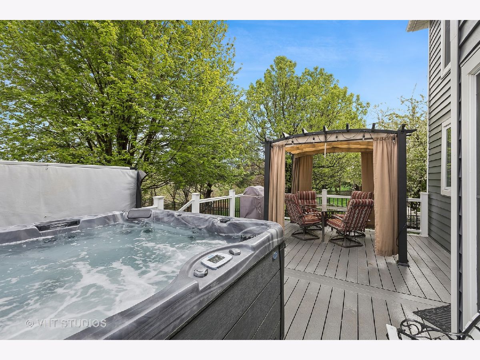
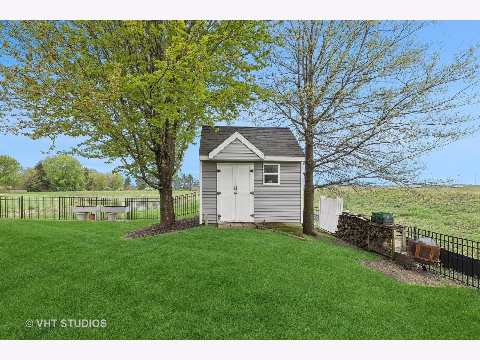
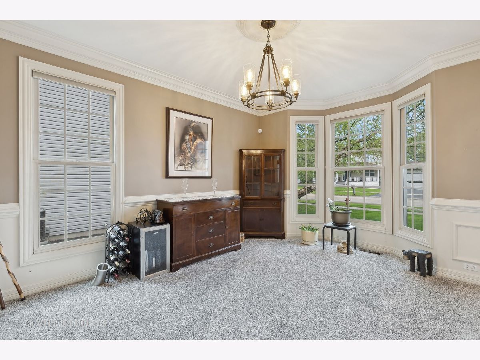
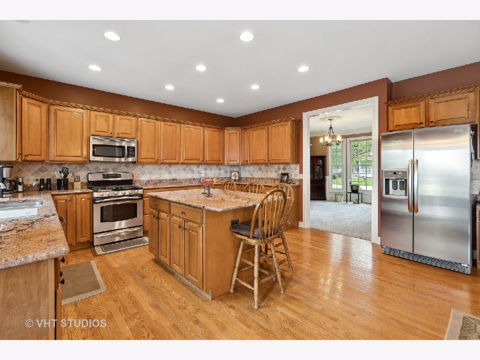
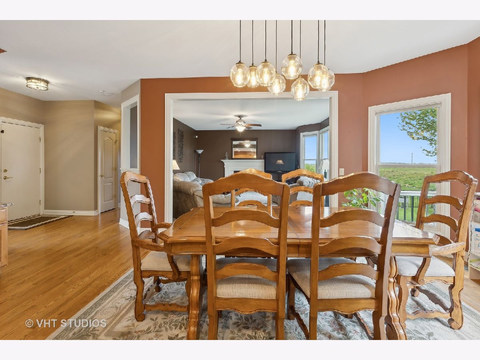
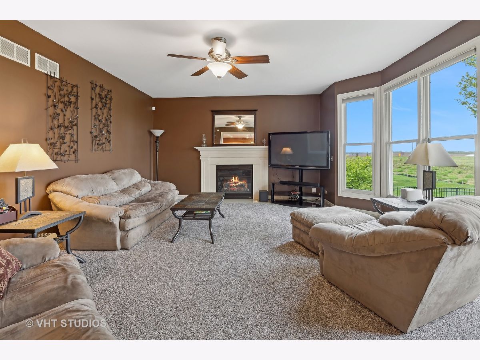
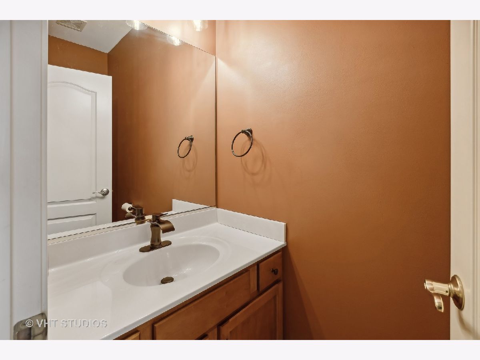
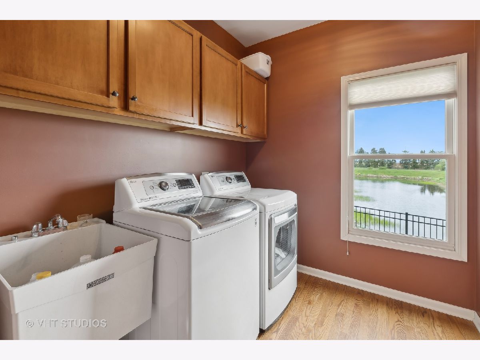
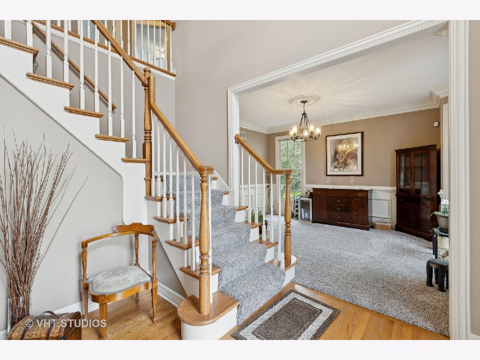
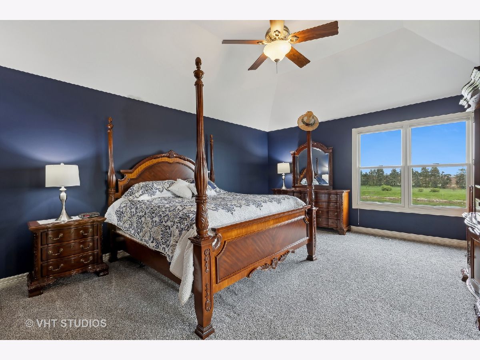
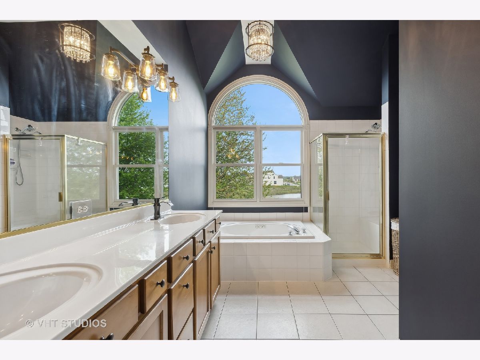
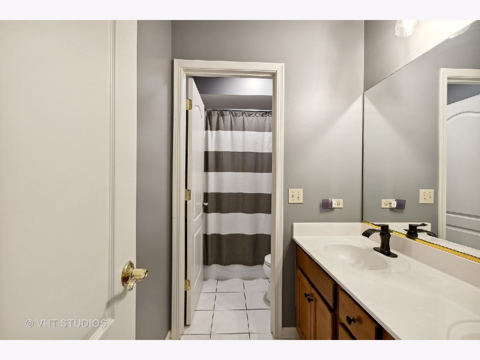
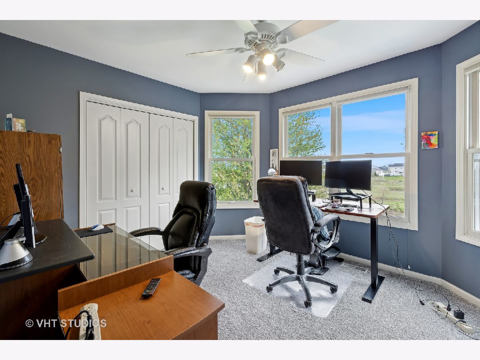
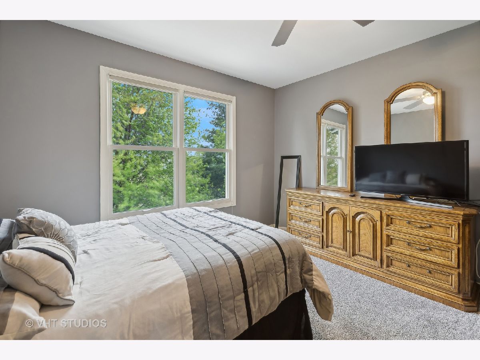
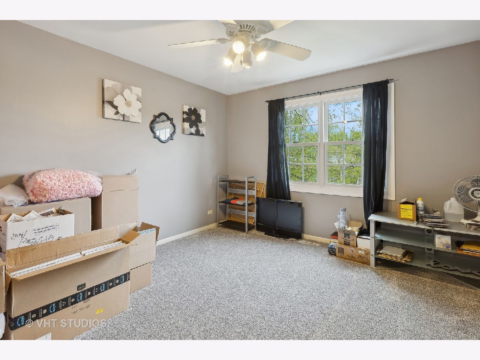
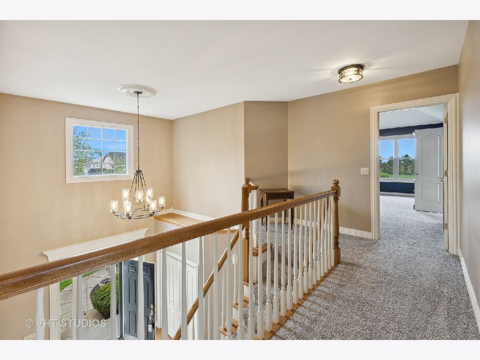
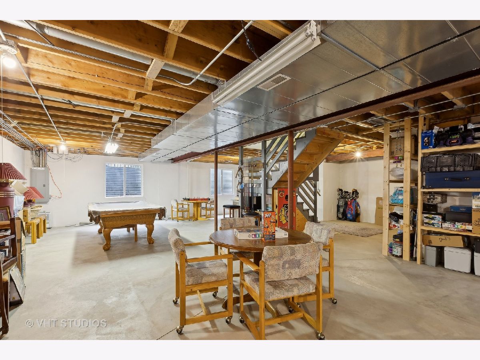
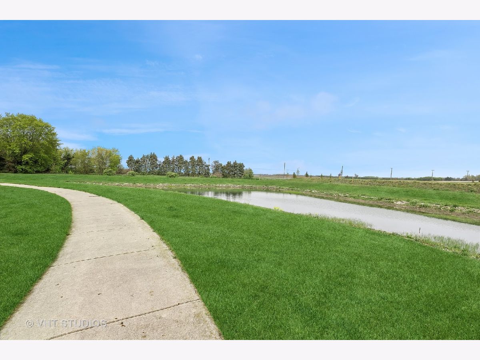
Room Specifics
Total Bedrooms: 4
Bedrooms Above Ground: 4
Bedrooms Below Ground: 0
Dimensions: —
Floor Type: —
Dimensions: —
Floor Type: —
Dimensions: —
Floor Type: —
Full Bathrooms: 3
Bathroom Amenities: Separate Shower,Double Sink
Bathroom in Basement: 0
Rooms: —
Basement Description: Unfinished
Other Specifics
| 3 | |
| — | |
| Asphalt | |
| — | |
| — | |
| 10232 | |
| — | |
| — | |
| — | |
| — | |
| Not in DB | |
| — | |
| — | |
| — | |
| — |
Tax History
| Year | Property Taxes |
|---|---|
| 2024 | $9,868 |
Contact Agent
Nearby Sold Comparables
Contact Agent
Listing Provided By
Coldwell Banker Realty

