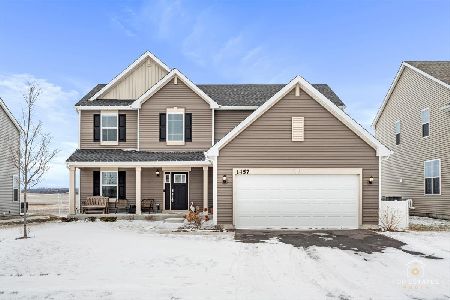247 Ream Drive, Elburn, Illinois 60119
$265,000
|
Sold
|
|
| Status: | Closed |
| Sqft: | 2,003 |
| Cost/Sqft: | $137 |
| Beds: | 4 |
| Baths: | 3 |
| Year Built: | 2002 |
| Property Taxes: | $6,631 |
| Days On Market: | 2773 |
| Lot Size: | 0,25 |
Description
Great house at a great price -- 4 bedroom / 2.1 bath home with recent improvements -- fresh paint, new carpet on stairs & 2nd floor, new flooring in foyer, kitchen, laundry & 1/2 bath, newer SS appliances, freshly stained expanded deck! Huge fenced yard next to walking/bike path -- Nice sized master bedroom and bath with walk-in closed, double bowl sink, Jacuzzi tub & separate shower. The three other bedrooms are generous in size, full unfinished English basement, minutes from the Elburn train station -- perfect for your buyer!!
Property Specifics
| Single Family | |
| — | |
| Traditional | |
| 2002 | |
| Full,English | |
| — | |
| No | |
| 0.25 |
| Kane | |
| Prairie Valley North | |
| 0 / Not Applicable | |
| None | |
| Public | |
| Public Sewer | |
| 10003307 | |
| 0832153018 |
Nearby Schools
| NAME: | DISTRICT: | DISTANCE: | |
|---|---|---|---|
|
Grade School
John Stewart Elementary School |
302 | — | |
|
Middle School
Kaneland Middle School |
302 | Not in DB | |
|
High School
Kaneland High School |
302 | Not in DB | |
Property History
| DATE: | EVENT: | PRICE: | SOURCE: |
|---|---|---|---|
| 18 Jul, 2007 | Sold | $288,000 | MRED MLS |
| 31 May, 2007 | Under contract | $295,000 | MRED MLS |
| 4 Apr, 2007 | Listed for sale | $295,000 | MRED MLS |
| 19 Jun, 2009 | Sold | $220,000 | MRED MLS |
| 8 May, 2009 | Under contract | $249,900 | MRED MLS |
| 9 Apr, 2009 | Listed for sale | $249,900 | MRED MLS |
| 14 Sep, 2018 | Sold | $265,000 | MRED MLS |
| 23 Jul, 2018 | Under contract | $275,000 | MRED MLS |
| 29 Jun, 2018 | Listed for sale | $275,000 | MRED MLS |
Room Specifics
Total Bedrooms: 4
Bedrooms Above Ground: 4
Bedrooms Below Ground: 0
Dimensions: —
Floor Type: Carpet
Dimensions: —
Floor Type: Carpet
Dimensions: —
Floor Type: Carpet
Full Bathrooms: 3
Bathroom Amenities: Whirlpool,Separate Shower,Double Sink
Bathroom in Basement: 0
Rooms: No additional rooms
Basement Description: Unfinished
Other Specifics
| 2 | |
| Concrete Perimeter | |
| Asphalt | |
| Deck | |
| Fenced Yard,Landscaped | |
| 133X82 | |
| Full | |
| Full | |
| Wood Laminate Floors, First Floor Laundry | |
| Range, Microwave, Dishwasher, Disposal | |
| Not in DB | |
| Sidewalks | |
| — | |
| — | |
| — |
Tax History
| Year | Property Taxes |
|---|---|
| 2007 | $5,243 |
| 2009 | $6,630 |
| 2018 | $6,631 |
Contact Agent
Nearby Sold Comparables
Contact Agent
Listing Provided By
Baird & Warner





