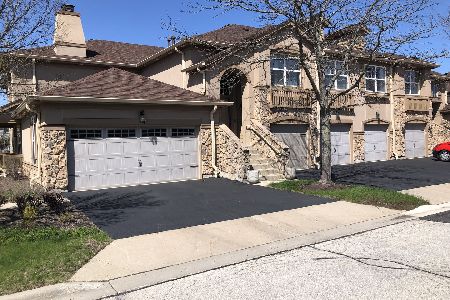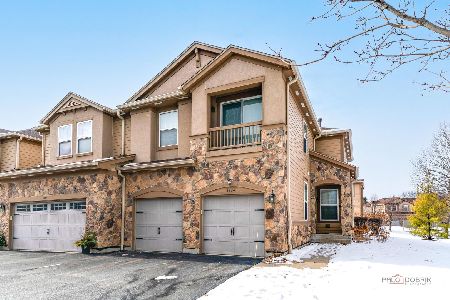212 Red Top Drive, Libertyville, Illinois 60048
$535,000
|
Sold
|
|
| Status: | Closed |
| Sqft: | 3,592 |
| Cost/Sqft: | $153 |
| Beds: | 4 |
| Baths: | 4 |
| Year Built: | 1985 |
| Property Taxes: | $8,913 |
| Days On Market: | 1415 |
| Lot Size: | 0,00 |
Description
High fashion meets high quality at this chic and completely updated Red Top townhome. It feels like new! Over $275K in updates from the kitchen through the baths, all done in the last three years! This unit features loads of living area on three finished levels of open living, with four bedrooms, three luxurious full baths, a two car attached garage, and a covered patio. The plan offers lots of flexibility for living because it has common areas, full baths, and bedrooms on all levels. On the second floor there is a huge loft with skylights that is common two two bedrooms and a full bath. This is a great space that can serve as a home office or a place for family members to spread out off the main level. The first floor has a spacious master suite with a superb bath suite and a bright family room with fireplace and sliders to the covered concrete patio. The basement has a bedroom, full bath, and a spacious rec room with another fireplace. It's an amazing amount of living area! The kitchen is a chef's delight, with custom soft-close Cardell Cornerstone Cabinets in Kitchen with pull-outs, granite countertops, wine fridge, Wolf oven and cooktop. All of the baths are updated, mod, and gorgeous. This home is super-clean and ready to go. Paint, carpet, and mechanicals are all newer. It's also clean as a whistle - owners have no pets and don't smoke. Showings require advance notice. See link for 3D tour. Summary of improvements under "additional information" tab. Seller needs to find a home, so a flexible close date is important. Weekend showings only, please.
Property Specifics
| Condos/Townhomes | |
| 2 | |
| — | |
| 1985 | |
| — | |
| VILLA | |
| No | |
| — |
| Lake | |
| Red Top | |
| 350 / Monthly | |
| — | |
| — | |
| — | |
| 11372298 | |
| 11282020770000 |
Nearby Schools
| NAME: | DISTRICT: | DISTANCE: | |
|---|---|---|---|
|
Grade School
Hawthorn Elementary School (nor |
73 | — | |
|
Middle School
Hawthorn Middle School North |
73 | Not in DB | |
|
High School
Libertyville High School |
128 | Not in DB | |
|
Alternate High School
Vernon Hills High School |
— | Not in DB | |
Property History
| DATE: | EVENT: | PRICE: | SOURCE: |
|---|---|---|---|
| 26 May, 2022 | Sold | $535,000 | MRED MLS |
| 11 Apr, 2022 | Under contract | $550,000 | MRED MLS |
| 11 Apr, 2022 | Listed for sale | $550,000 | MRED MLS |

Room Specifics
Total Bedrooms: 4
Bedrooms Above Ground: 4
Bedrooms Below Ground: 0
Dimensions: —
Floor Type: —
Dimensions: —
Floor Type: —
Dimensions: —
Floor Type: —
Full Bathrooms: 4
Bathroom Amenities: Double Sink
Bathroom in Basement: 1
Rooms: —
Basement Description: Finished,Exterior Access
Other Specifics
| 2 | |
| — | |
| Asphalt | |
| — | |
| — | |
| COMMON | |
| — | |
| — | |
| — | |
| — | |
| Not in DB | |
| — | |
| — | |
| — | |
| — |
Tax History
| Year | Property Taxes |
|---|---|
| 2022 | $8,913 |
Contact Agent
Nearby Similar Homes
Nearby Sold Comparables
Contact Agent
Listing Provided By
Baird & Warner







