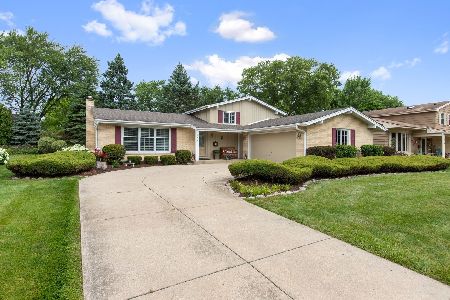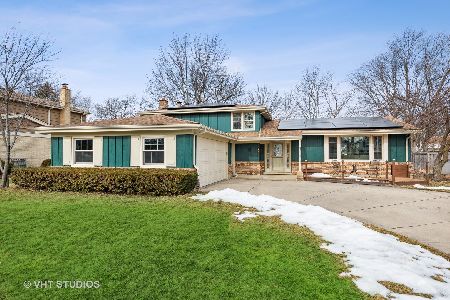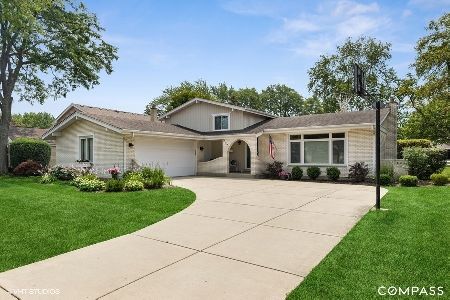212 Reseda Parkway, Palatine, Illinois 60067
$350,000
|
Sold
|
|
| Status: | Closed |
| Sqft: | 1,470 |
| Cost/Sqft: | $241 |
| Beds: | 3 |
| Baths: | 3 |
| Year Built: | 1972 |
| Property Taxes: | $10,478 |
| Days On Market: | 2427 |
| Lot Size: | 0,22 |
Description
Lovingly cared for and meticulously maintained, this 3 BR split with a basement shows beautifully inside and out! Main bath and master offer updated cabinetry and beautiful ceramic tile. Enjoy the bright and light completely updated half bath. All new flooring and paint throughout. Other improvements include Pella windows, SS appliances, 2 sump pumps, a nest thermostat with 2 CO2 monitors, a stacked washer and dryer, bedroom ceilings fans and lights. The garage is fantastic with a newer door and quiet drive opener, new cabinets and a painted floor. There is tons of storage in this house! Make the gorgeous backyard your own private retreat complete with a large deck, 3-season gazebo with a fan and power and beautiful perennial gardens. This house has a wonderful location on a quiet street right by a park, bike path and more! You will not be disappointed! The sellers have enough wood flooring to redo the kitchen floors and to have it extend under the cabinets.
Property Specifics
| Single Family | |
| — | |
| — | |
| 1972 | |
| Partial | |
| — | |
| No | |
| 0.22 |
| Cook | |
| Reseda West | |
| 0 / Not Applicable | |
| None | |
| Lake Michigan | |
| Public Sewer | |
| 10400988 | |
| 02113030240000 |
Nearby Schools
| NAME: | DISTRICT: | DISTANCE: | |
|---|---|---|---|
|
Grade School
Lincoln Elementary School |
15 | — | |
|
Middle School
Walter R Sundling Junior High Sc |
15 | Not in DB | |
|
High School
Palatine High School |
211 | Not in DB | |
Property History
| DATE: | EVENT: | PRICE: | SOURCE: |
|---|---|---|---|
| 1 Sep, 2015 | Sold | $330,000 | MRED MLS |
| 23 Jul, 2015 | Under contract | $349,900 | MRED MLS |
| 8 Jul, 2015 | Listed for sale | $349,900 | MRED MLS |
| 2 Aug, 2019 | Sold | $350,000 | MRED MLS |
| 14 Jun, 2019 | Under contract | $355,000 | MRED MLS |
| 2 Jun, 2019 | Listed for sale | $355,000 | MRED MLS |
Room Specifics
Total Bedrooms: 3
Bedrooms Above Ground: 3
Bedrooms Below Ground: 0
Dimensions: —
Floor Type: Hardwood
Dimensions: —
Floor Type: Hardwood
Full Bathrooms: 3
Bathroom Amenities: Separate Shower
Bathroom in Basement: 0
Rooms: No additional rooms
Basement Description: Unfinished
Other Specifics
| 2 | |
| Concrete Perimeter | |
| Concrete | |
| — | |
| — | |
| 76X130X76X131 | |
| — | |
| Full | |
| Hardwood Floors, First Floor Laundry | |
| Range, Dishwasher, Refrigerator, Washer, Dryer, Disposal | |
| Not in DB | |
| Sidewalks, Street Lights, Street Paved | |
| — | |
| — | |
| Wood Burning, Gas Starter |
Tax History
| Year | Property Taxes |
|---|---|
| 2015 | $6,236 |
| 2019 | $10,478 |
Contact Agent
Nearby Similar Homes
Nearby Sold Comparables
Contact Agent
Listing Provided By
@properties












