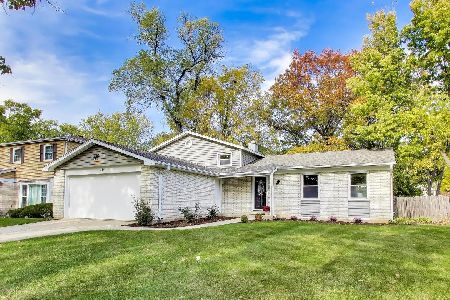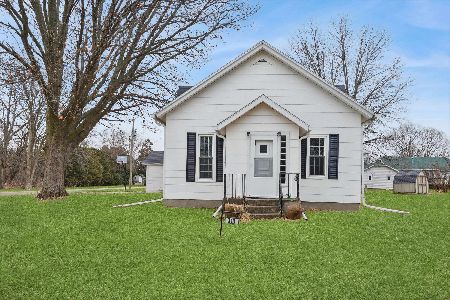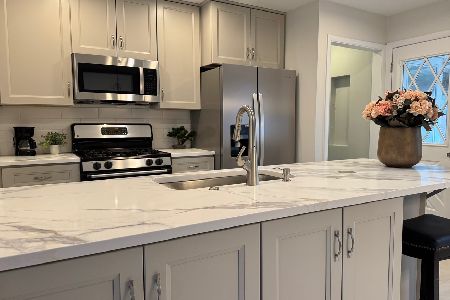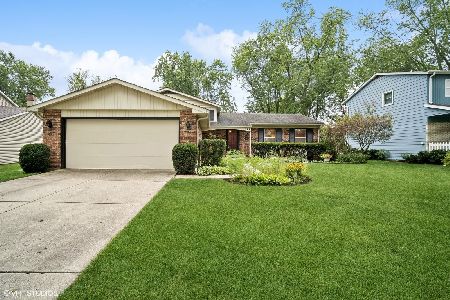212 Selwyn Lane, Buffalo Grove, Illinois 60089
$347,500
|
Sold
|
|
| Status: | Closed |
| Sqft: | 2,632 |
| Cost/Sqft: | $133 |
| Beds: | 4 |
| Baths: | 3 |
| Year Built: | 1970 |
| Property Taxes: | $9,860 |
| Days On Market: | 2803 |
| Lot Size: | 0,25 |
Description
Don't miss this gorgeous, 4 bedroom, 2.5 bathroom Colonial in highly sought-after Cambridge in Buffalo Grove! Many recent updates including newly refinished hardwood floors in all bedrooms, living and dining rooms, new ceramic floors in other areas, and entire house painted in neutral colors. Beautiful, updated kitchen with granite countertops, custom backsplash, new stainless appliances and large eating area. Spacious family room located off kitchen with gas fireplace. Master suite has large closet and full, updated bath. Finished basement with rec room, laundry and storage rooms. 2 car garage with new epoxy floors! Sliders lead to newly refinished deck and huge, fenced, professionally landscaped back yard! Relax on your front porch viewing the beautiful tree-lined street in this terrific neighborhood! Award-winning District 21/214 schools! Ideal location close to parks, shopping, restaurants, Metra train, expressway, and much more. Better hurry...this one is a real winner!!
Property Specifics
| Single Family | |
| — | |
| Colonial | |
| 1970 | |
| Full | |
| TWO STORY | |
| No | |
| 0.25 |
| Cook | |
| Cambridge Of Buffalo Grove | |
| 0 / Not Applicable | |
| None | |
| Lake Michigan | |
| Public Sewer | |
| 09952273 | |
| 03091180010000 |
Nearby Schools
| NAME: | DISTRICT: | DISTANCE: | |
|---|---|---|---|
|
Grade School
Booth Tarkington Elementary Scho |
21 | — | |
|
Middle School
Jack London Middle School |
21 | Not in DB | |
|
High School
Wheeling High School |
214 | Not in DB | |
Property History
| DATE: | EVENT: | PRICE: | SOURCE: |
|---|---|---|---|
| 30 Jul, 2018 | Sold | $347,500 | MRED MLS |
| 12 Jun, 2018 | Under contract | $349,900 | MRED MLS |
| — | Last price change | $359,900 | MRED MLS |
| 16 May, 2018 | Listed for sale | $359,900 | MRED MLS |
Room Specifics
Total Bedrooms: 4
Bedrooms Above Ground: 4
Bedrooms Below Ground: 0
Dimensions: —
Floor Type: Hardwood
Dimensions: —
Floor Type: Hardwood
Dimensions: —
Floor Type: Hardwood
Full Bathrooms: 3
Bathroom Amenities: Double Sink
Bathroom in Basement: 0
Rooms: Foyer,Storage,Recreation Room
Basement Description: Partially Finished
Other Specifics
| 2 | |
| Concrete Perimeter | |
| Concrete | |
| Deck, Porch | |
| Cul-De-Sac,Fenced Yard | |
| 11,415 | |
| — | |
| Full | |
| Hardwood Floors | |
| Double Oven, Range, Microwave, Dishwasher, Refrigerator, Freezer, Disposal | |
| Not in DB | |
| Sidewalks, Street Lights, Street Paved | |
| — | |
| — | |
| Gas Log |
Tax History
| Year | Property Taxes |
|---|---|
| 2018 | $9,860 |
Contact Agent
Nearby Similar Homes
Nearby Sold Comparables
Contact Agent
Listing Provided By
@properties










