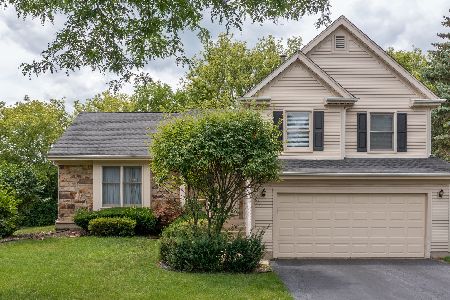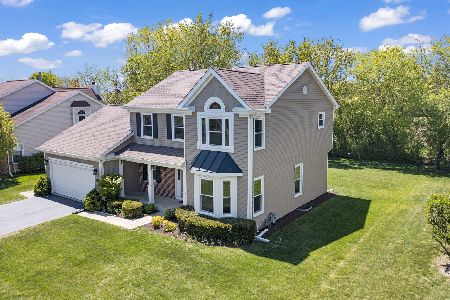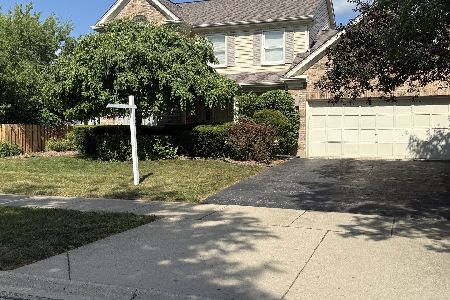212 Stanton Drive, Buffalo Grove, Illinois 60089
$523,000
|
Sold
|
|
| Status: | Closed |
| Sqft: | 2,279 |
| Cost/Sqft: | $225 |
| Beds: | 4 |
| Baths: | 4 |
| Year Built: | 1987 |
| Property Taxes: | $13,102 |
| Days On Market: | 1711 |
| Lot Size: | 0,23 |
Description
Don't miss this light filled, move in ready East Facing 4 bedroom, 3.1 bath Coventry Model in desirable Old Farm Village. This beautiful home offers recessed lighting throughout, and hardwood floors in the family, kitchen, office and dining area. The main floor includes the wonderful family room with gorgeous fireplace, light and bright kitchen, elegant dining room, living room with vaulted ceilings, handsome office with french doors, powder room and laundry room. Second floor boasts a master suite with vaulted ceiling, spa bath and walk in closet. 3 other bedrooms and hall bath grace the upstairs. Gorgeous fenced yard with mature trees. Lower level affords you more living and recreational space as well as an additional bedroom and full bath. Roof is 7 years old and Windows are 10 years old. Air Conditioner is brand new. Convenient to shopping, parks, and transportation. Please exclude stainglass window... It will be replaced
Property Specifics
| Single Family | |
| — | |
| — | |
| 1987 | |
| Full | |
| COVENTRY | |
| No | |
| 0.23 |
| Lake | |
| Old Farm Village | |
| — / Not Applicable | |
| None | |
| Lake Michigan | |
| Public Sewer | |
| 11095973 | |
| 15282060050000 |
Nearby Schools
| NAME: | DISTRICT: | DISTANCE: | |
|---|---|---|---|
|
Grade School
Earl Pritchett School |
102 | — | |
|
Middle School
Aptakisic Junior High School |
102 | Not in DB | |
|
High School
Adlai E Stevenson High School |
125 | Not in DB | |
Property History
| DATE: | EVENT: | PRICE: | SOURCE: |
|---|---|---|---|
| 29 Jul, 2021 | Sold | $523,000 | MRED MLS |
| 2 Jun, 2021 | Under contract | $512,000 | MRED MLS |
| 21 May, 2021 | Listed for sale | $512,000 | MRED MLS |

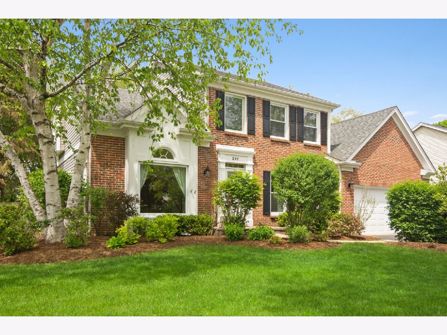
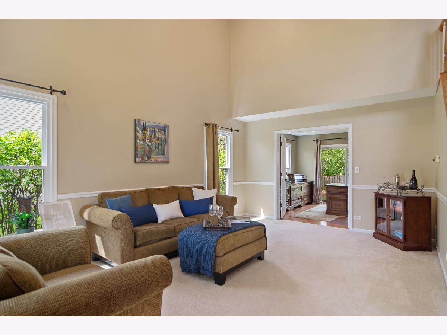
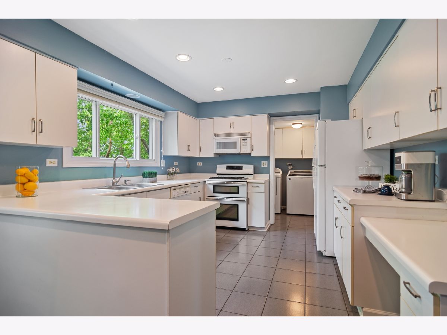
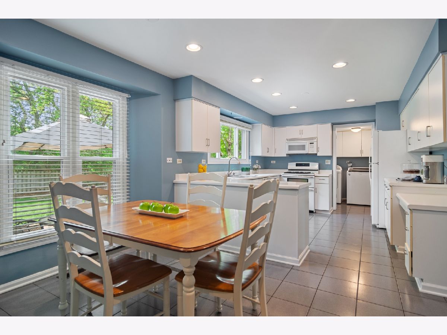
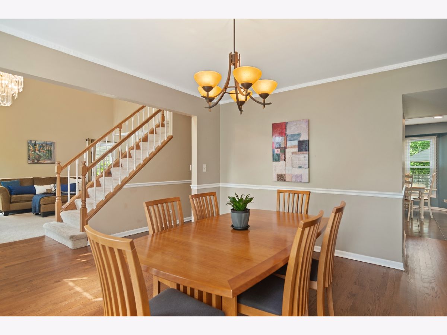
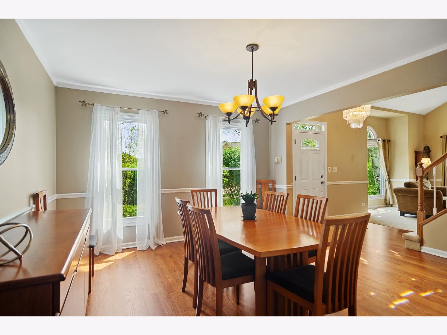
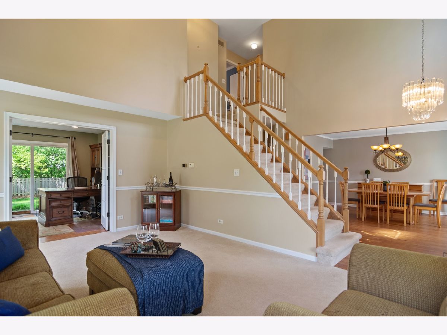
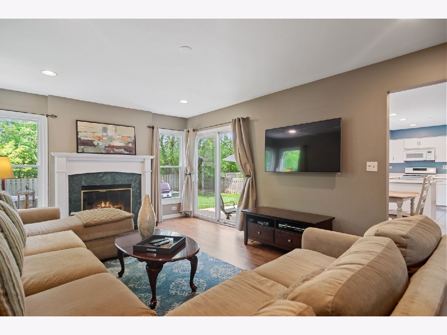
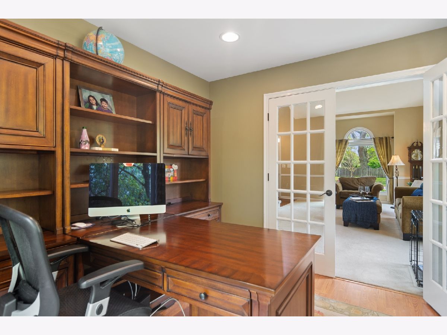
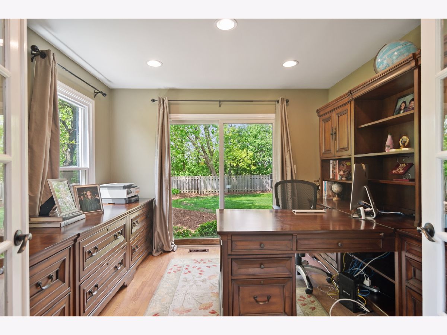
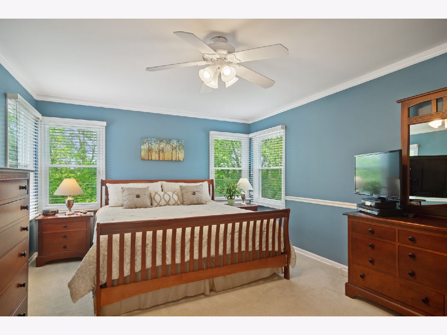
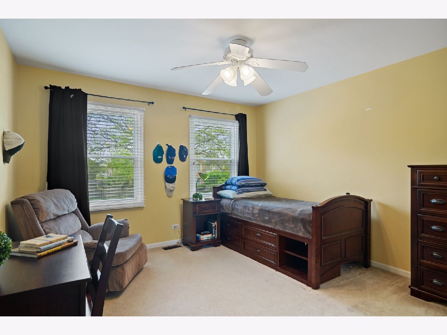
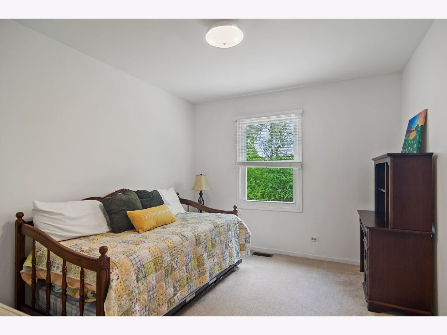
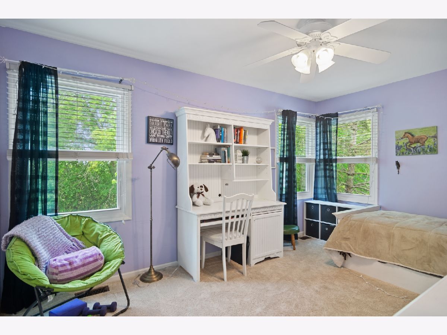
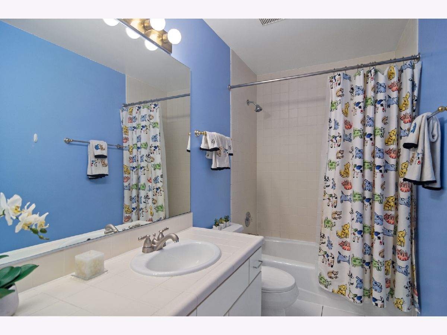
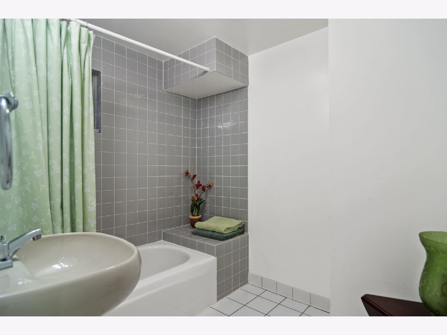
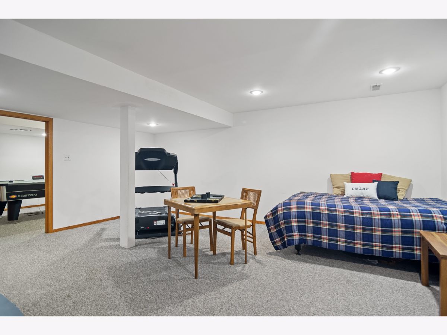
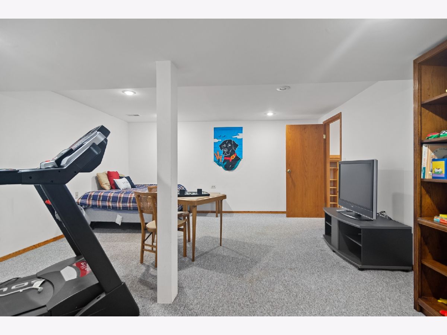
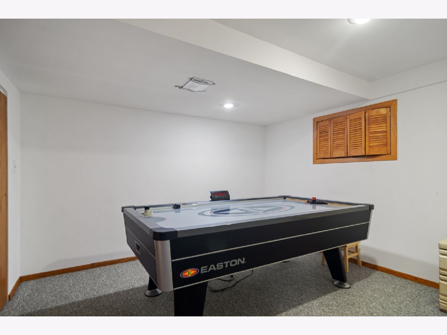
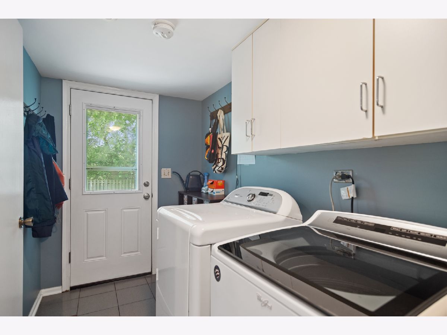
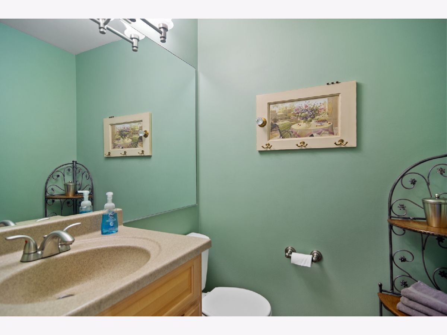
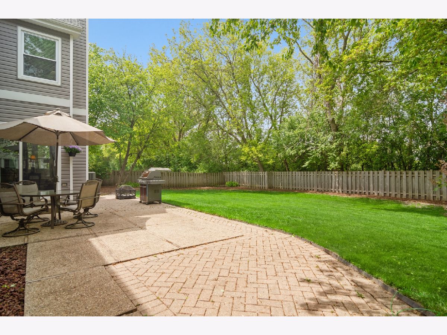
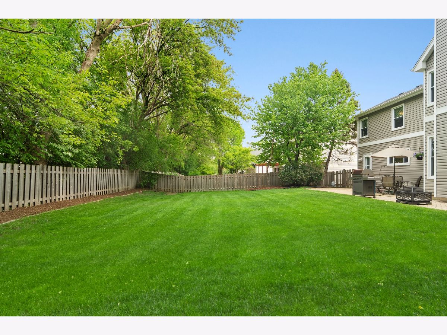
Room Specifics
Total Bedrooms: 5
Bedrooms Above Ground: 4
Bedrooms Below Ground: 1
Dimensions: —
Floor Type: Carpet
Dimensions: —
Floor Type: Carpet
Dimensions: —
Floor Type: Carpet
Dimensions: —
Floor Type: —
Full Bathrooms: 4
Bathroom Amenities: —
Bathroom in Basement: 1
Rooms: Office,Recreation Room,Eating Area,Bedroom 5
Basement Description: Finished
Other Specifics
| 2 | |
| — | |
| — | |
| Patio | |
| — | |
| 10018 | |
| — | |
| Full | |
| Hardwood Floors, First Floor Laundry, Walk-In Closet(s) | |
| Double Oven, Microwave, Dishwasher, Refrigerator, Washer, Dryer, Disposal | |
| Not in DB | |
| Sidewalks, Street Lights, Street Paved | |
| — | |
| — | |
| Gas Starter |
Tax History
| Year | Property Taxes |
|---|---|
| 2021 | $13,102 |
Contact Agent
Nearby Sold Comparables
Contact Agent
Listing Provided By
Compass



