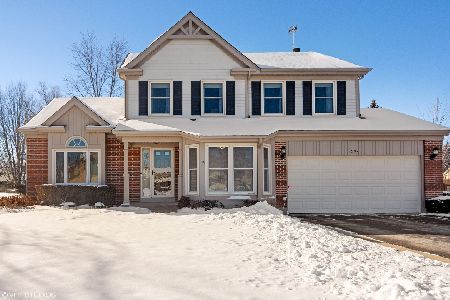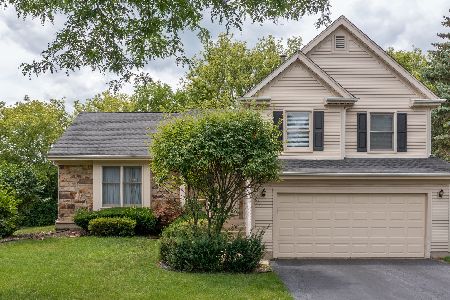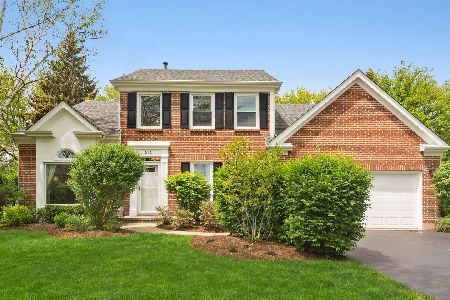213 Stanton Drive, Buffalo Grove, Illinois 60089
$550,000
|
Sold
|
|
| Status: | Closed |
| Sqft: | 2,064 |
| Cost/Sqft: | $271 |
| Beds: | 3 |
| Baths: | 3 |
| Year Built: | 1987 |
| Property Taxes: | $15,699 |
| Days On Market: | 210 |
| Lot Size: | 0,24 |
Description
Perfect opportunity to own in sought after Old Farm Village! Great Newgate model layout with kitchen open to family room. Stainless steel appliances, new lighting and vaulted ceiling. The kitchen planning desk accommodates working and/or learning from home. Family room with its gas burning fireplace. French glass doors open to the large patio area. The master bedroom has great space plus roomy sitting area (could easily accommodate a quiet work at home area). Updated master bathroom has a separate tub, walk-in shower, skylight plus spacious walk-in closet. The additional upstairs bedrooms are all good size, one with a walk-in closet. The partially finished basement has an office/bedroom space, an additional room for entertaining or as a workout room. Huge backyard complete with underground sprinklers. Award winning Stevenson High School and District 102. Walking distance to Old Farm Park with Metra nearby. Being sold "AS IS. Home Warranty included.
Property Specifics
| Single Family | |
| — | |
| — | |
| 1987 | |
| — | |
| NEWGATE | |
| No | |
| 0.24 |
| Lake | |
| Old Farm Village | |
| 0 / Not Applicable | |
| — | |
| — | |
| — | |
| 12409003 | |
| 15282070080000 |
Nearby Schools
| NAME: | DISTRICT: | DISTANCE: | |
|---|---|---|---|
|
Grade School
Earl Pritchett School |
102 | — | |
|
Middle School
Aptakisic Junior High School |
102 | Not in DB | |
|
High School
Adlai E Stevenson High School |
125 | Not in DB | |
Property History
| DATE: | EVENT: | PRICE: | SOURCE: |
|---|---|---|---|
| 28 Aug, 2025 | Sold | $550,000 | MRED MLS |
| 23 Jul, 2025 | Under contract | $559,000 | MRED MLS |
| — | Last price change | $569,000 | MRED MLS |
| 1 Jul, 2025 | Listed for sale | $569,000 | MRED MLS |
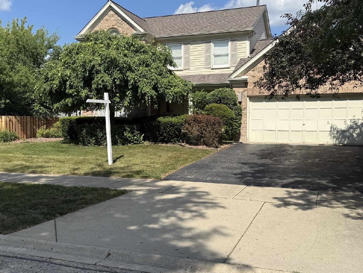
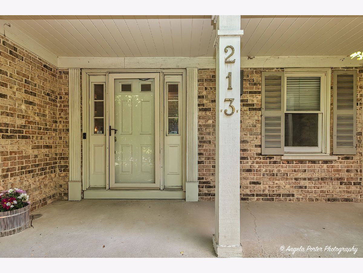
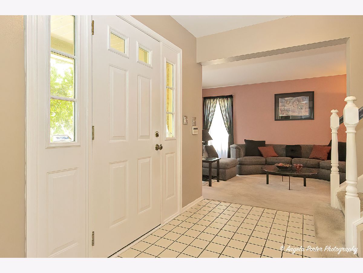
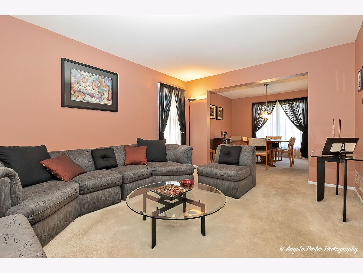
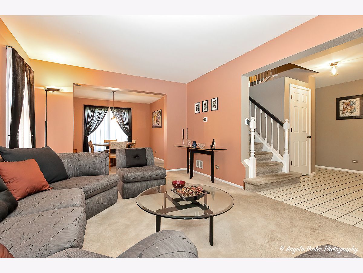
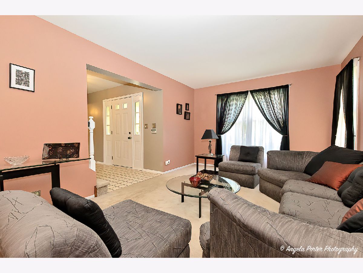
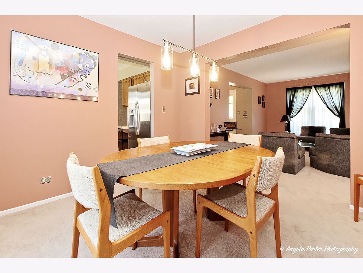
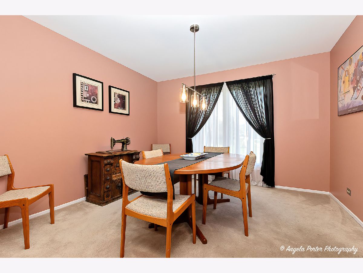
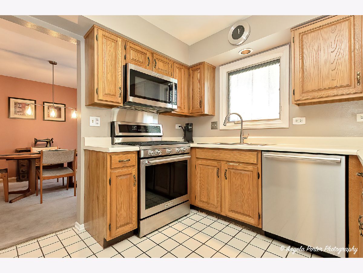
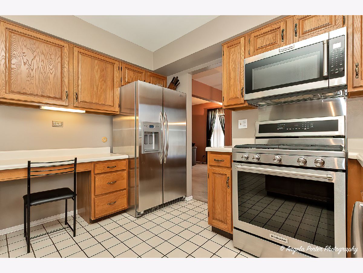
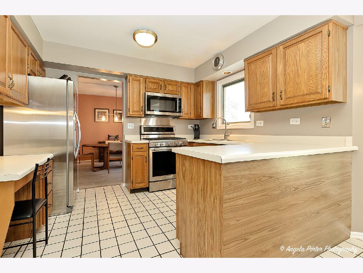
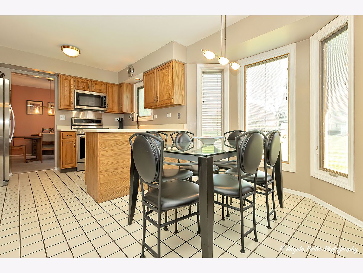
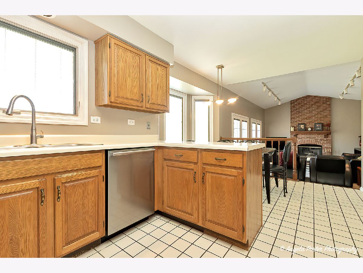
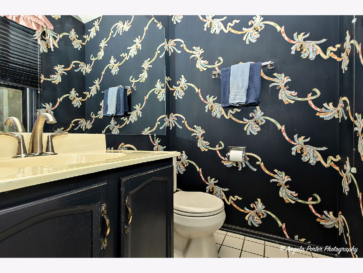
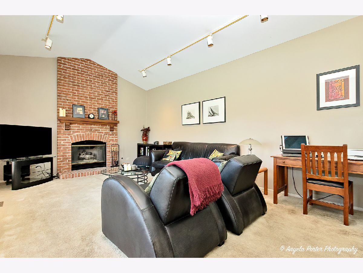
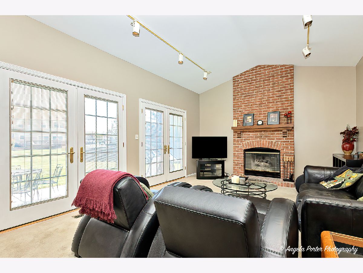
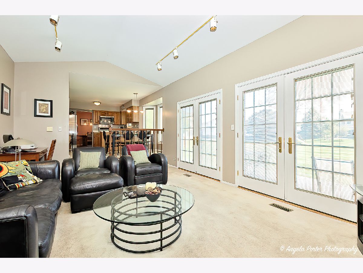
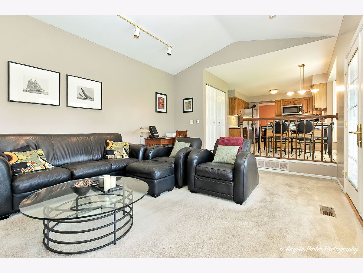
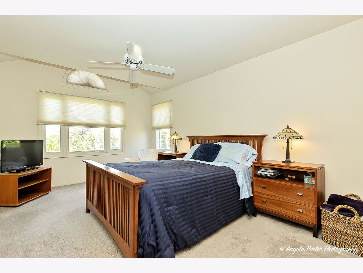
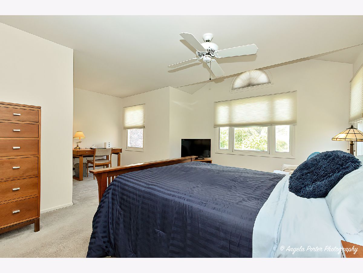
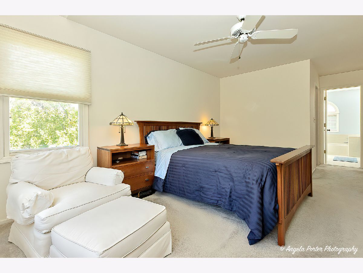
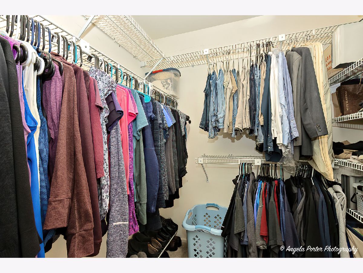
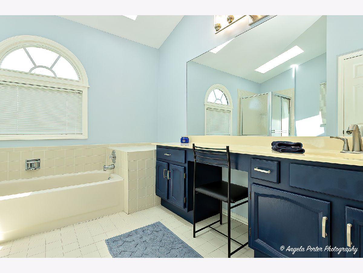
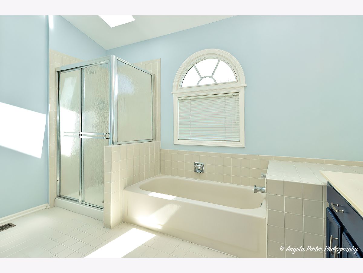
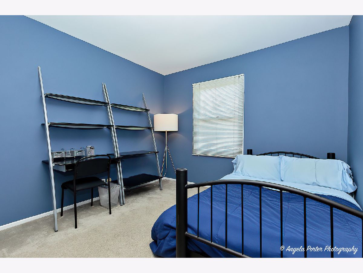
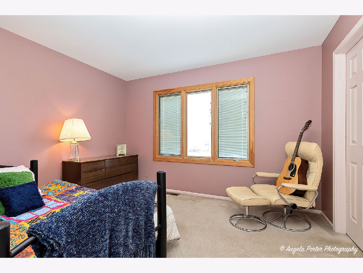
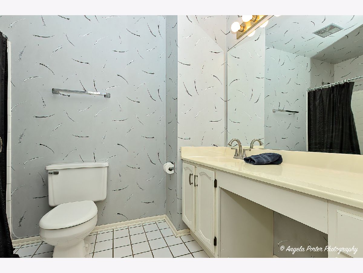
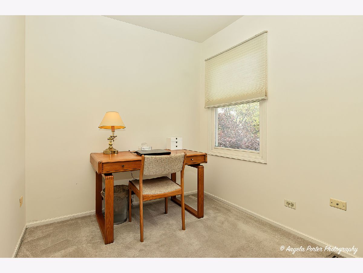
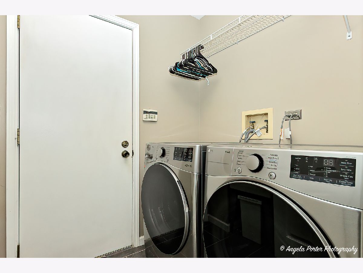
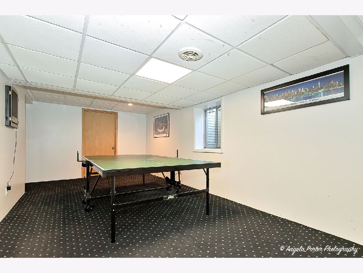
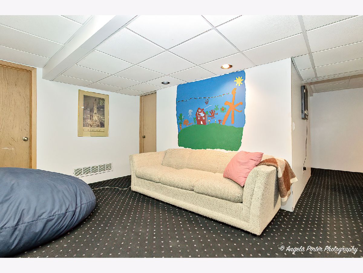
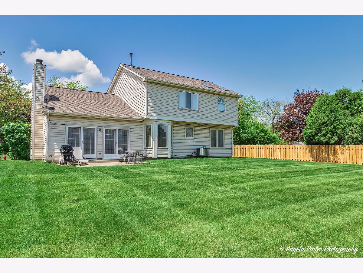
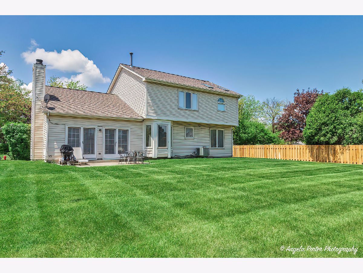
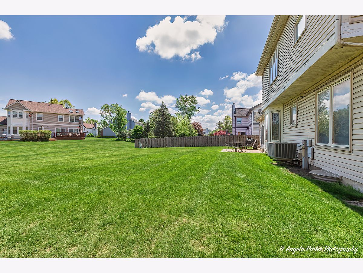
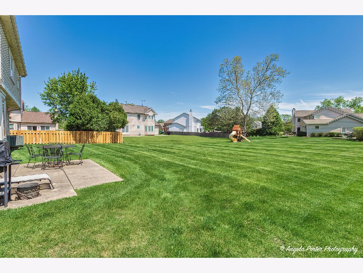
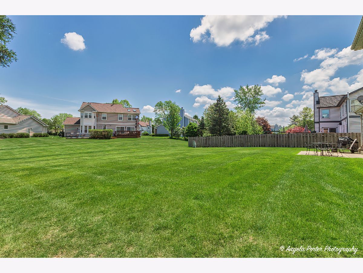
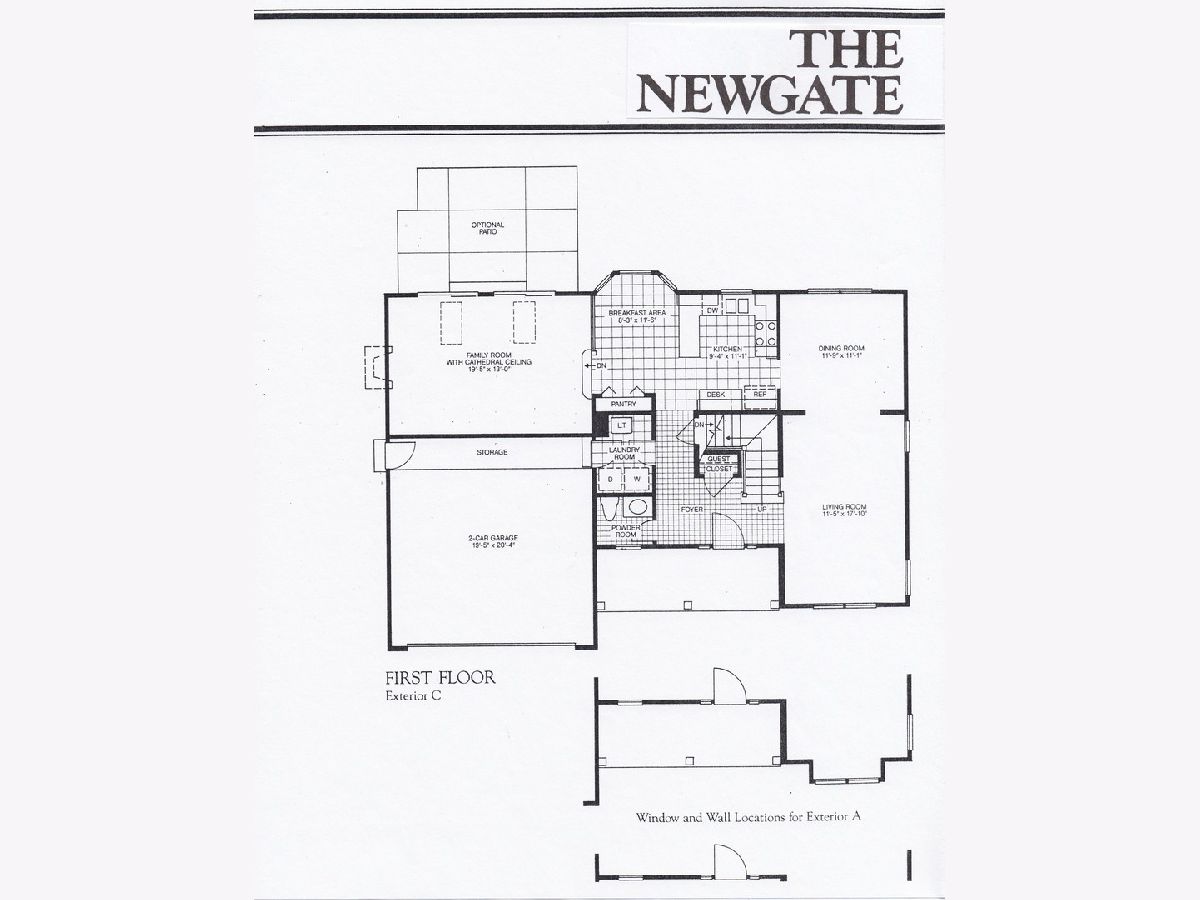
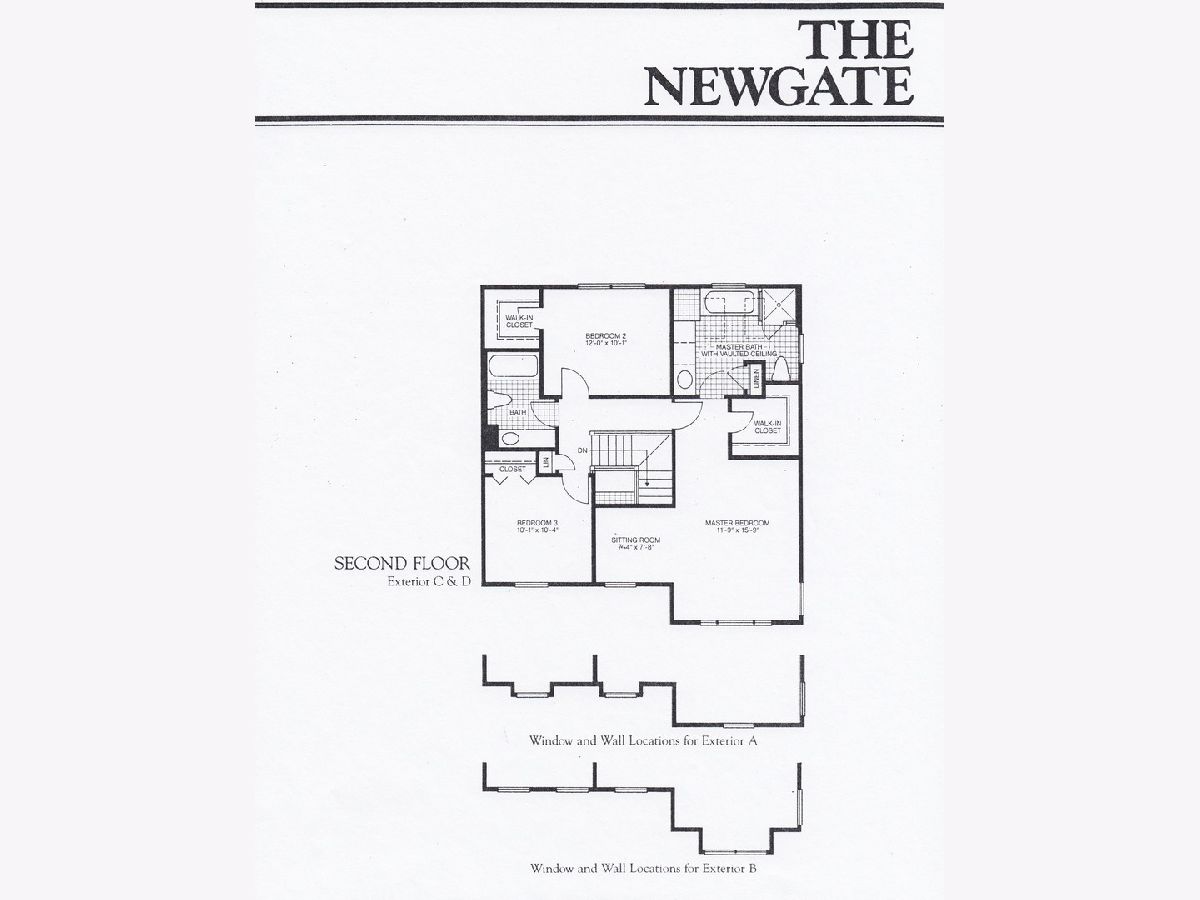
Room Specifics
Total Bedrooms: 3
Bedrooms Above Ground: 3
Bedrooms Below Ground: 0
Dimensions: —
Floor Type: —
Dimensions: —
Floor Type: —
Full Bathrooms: 3
Bathroom Amenities: Separate Shower,Double Sink,Soaking Tub
Bathroom in Basement: 1
Rooms: —
Basement Description: —
Other Specifics
| 2 | |
| — | |
| — | |
| — | |
| — | |
| 54X50X92X119X100 | |
| Unfinished | |
| — | |
| — | |
| — | |
| Not in DB | |
| — | |
| — | |
| — | |
| — |
Tax History
| Year | Property Taxes |
|---|---|
| 2025 | $15,699 |
Contact Agent
Nearby Sold Comparables
Contact Agent
Listing Provided By
Keller Williams Thrive



