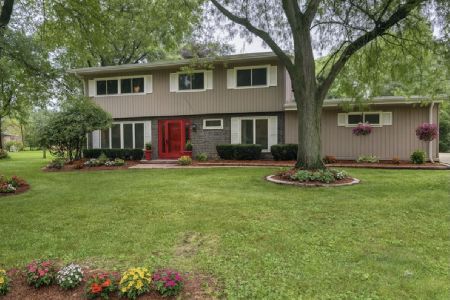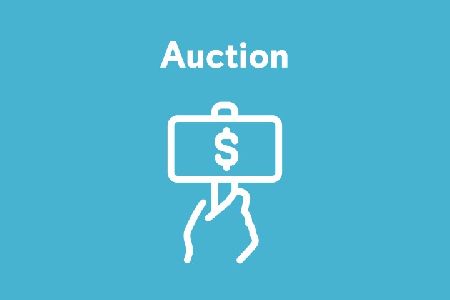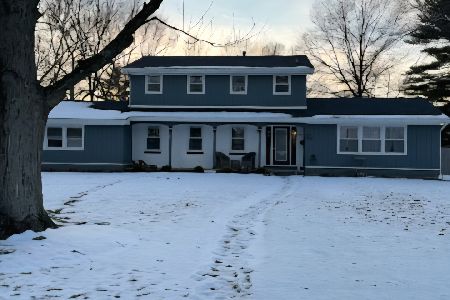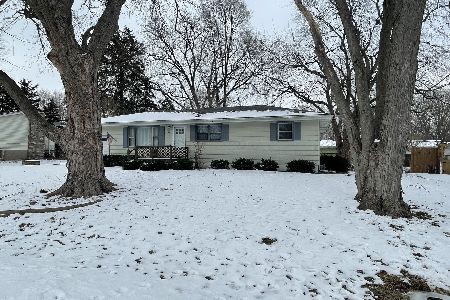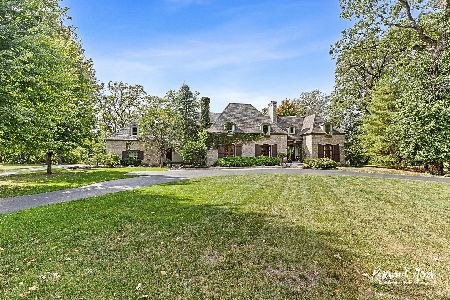212 Tiverton Road, Kankakee, Illinois 60901
$265,000
|
Sold
|
|
| Status: | Closed |
| Sqft: | 2,308 |
| Cost/Sqft: | $101 |
| Beds: | 3 |
| Baths: | 3 |
| Year Built: | 1978 |
| Property Taxes: | $5,741 |
| Days On Market: | 1731 |
| Lot Size: | 0,44 |
Description
SPACIOUS & UPDATED 3 bedroom, 2/1 bath home in desirable East Shore Acres! And what a great layout - perfect for comfortable family life & chic entertaining: There is a wide, welcoming foyer; elegant sunken LR; a bright DR - easily formal or casual; cozy FR w/cool textured brick fireplace, and GORGEOUS chef's kitchen w/quartz counters, loads of custom cabinetry, and adorable atrium breakfast nook. The sunny BRs are upstairs, and the huge master has a separate office/lounge + WIC + fab private bath. The unfinished basement would make into a fine rec room, or use as is for storage. The outdoor space is a treat: There is a beautiful landscaped lawn in front, and the big open yard has huge deck - with tranquil views of fields & trees - and plenty of room for fun & games. A WONDERFUL place to call home - come and see! (c)2021
Property Specifics
| Single Family | |
| — | |
| Traditional | |
| 1978 | |
| Partial | |
| — | |
| No | |
| 0.44 |
| Kankakee | |
| East Shore Acres | |
| 0 / Not Applicable | |
| None | |
| Public | |
| Septic-Private | |
| 11097537 | |
| 12171521400100 |
Nearby Schools
| NAME: | DISTRICT: | DISTANCE: | |
|---|---|---|---|
|
Middle School
Kankakee Junior High School |
111 | Not in DB | |
|
High School
Kankakee High School |
111 | Not in DB | |
Property History
| DATE: | EVENT: | PRICE: | SOURCE: |
|---|---|---|---|
| 13 Apr, 2018 | Sold | $199,900 | MRED MLS |
| 1 Mar, 2018 | Under contract | $199,900 | MRED MLS |
| 26 Feb, 2018 | Listed for sale | $199,900 | MRED MLS |
| 25 Jun, 2021 | Sold | $265,000 | MRED MLS |
| 27 May, 2021 | Under contract | $232,000 | MRED MLS |
| 23 May, 2021 | Listed for sale | $232,000 | MRED MLS |

























Room Specifics
Total Bedrooms: 3
Bedrooms Above Ground: 3
Bedrooms Below Ground: 0
Dimensions: —
Floor Type: Carpet
Dimensions: —
Floor Type: Carpet
Full Bathrooms: 3
Bathroom Amenities: Separate Shower,Double Sink
Bathroom in Basement: 0
Rooms: Office,Foyer
Basement Description: Unfinished,Crawl
Other Specifics
| 2.5 | |
| Concrete Perimeter | |
| Asphalt,Circular | |
| Deck, Screened Deck, Storms/Screens, Fire Pit | |
| Corner Lot,Irregular Lot,Mature Trees | |
| 110X40X130X153.1X170 | |
| Unfinished | |
| Full | |
| Vaulted/Cathedral Ceilings, Bar-Dry, Hardwood Floors | |
| Range, Microwave, Dishwasher, Refrigerator, Stainless Steel Appliance(s) | |
| Not in DB | |
| Street Paved | |
| — | |
| — | |
| Wood Burning, Attached Fireplace Doors/Screen, Gas Starter |
Tax History
| Year | Property Taxes |
|---|---|
| 2018 | $5,361 |
| 2021 | $5,741 |
Contact Agent
Nearby Similar Homes
Nearby Sold Comparables
Contact Agent
Listing Provided By
Coldwell Banker Realty

