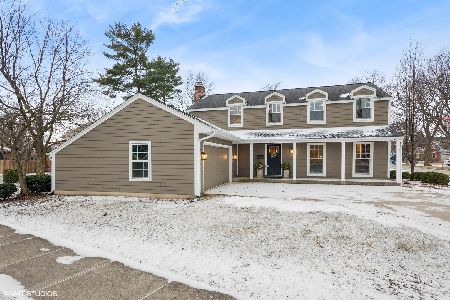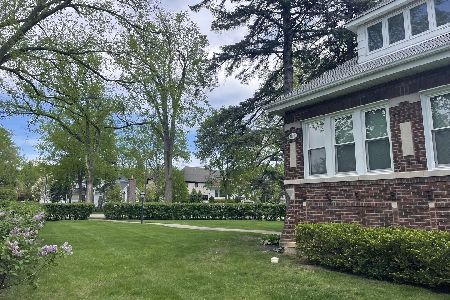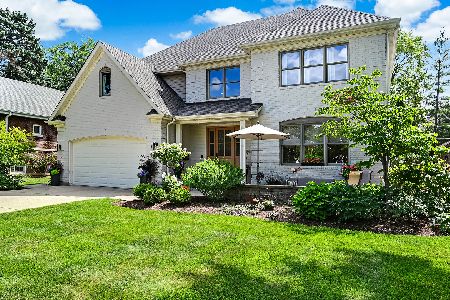212 Vallette Street, Elmhurst, Illinois 60126
$1,195,000
|
Sold
|
|
| Status: | Closed |
| Sqft: | 4,419 |
| Cost/Sqft: | $291 |
| Beds: | 4 |
| Baths: | 5 |
| Year Built: | 2011 |
| Property Taxes: | $24,447 |
| Days On Market: | 2879 |
| Lot Size: | 0,23 |
Description
This stunning custom two story in the heart of Tuxedo Park welcomes you with a covered front porch and stone accents. Situated on a 100+ wide lot, the floor plan is one of a kind and offers beautiful finishes throughout featuring a grand foyer, first floor office w/connecting full bath that can also be used as first floor master, incredible gourmet kitchen w/Thermador cooktop, double oven, large island, adjoining family room w/stone fireplace, grand bedrooms including a fabulous master suite w/H & H walk in closets, spa bath & office area, morning staircase, full finished basement w/workout room, 5th bedroom & full bath, rec room w/fireplace, play room, plus a 3 car attached garage, professionally landscaped fenced in back and side yards, custom patio and circular driveway. Located minutes to the Illinois Prairie Path, Vallette business district, restaurants, shopping and Jefferson Elementary. Plus your choice of Sandburg or Bryan middle school.
Property Specifics
| Single Family | |
| — | |
| Traditional | |
| 2011 | |
| Full | |
| — | |
| No | |
| 0.23 |
| Du Page | |
| Tuxedo Park | |
| 0 / Not Applicable | |
| None | |
| Lake Michigan | |
| Public Sewer | |
| 09857708 | |
| 0612305008 |
Nearby Schools
| NAME: | DISTRICT: | DISTANCE: | |
|---|---|---|---|
|
Grade School
Jefferson Elementary School |
205 | — | |
|
Middle School
Bryan Middle School |
205 | Not in DB | |
|
High School
York Community High School |
205 | Not in DB | |
|
Alternate Junior High School
Sandburg Middle School |
— | Not in DB | |
Property History
| DATE: | EVENT: | PRICE: | SOURCE: |
|---|---|---|---|
| 10 Jul, 2018 | Sold | $1,195,000 | MRED MLS |
| 15 Apr, 2018 | Under contract | $1,285,000 | MRED MLS |
| 28 Feb, 2018 | Listed for sale | $1,285,000 | MRED MLS |
Room Specifics
Total Bedrooms: 5
Bedrooms Above Ground: 4
Bedrooms Below Ground: 1
Dimensions: —
Floor Type: Carpet
Dimensions: —
Floor Type: Carpet
Dimensions: —
Floor Type: Carpet
Dimensions: —
Floor Type: —
Full Bathrooms: 5
Bathroom Amenities: Separate Shower,Double Sink,Full Body Spray Shower
Bathroom in Basement: 1
Rooms: Bedroom 5,Breakfast Room,Office,Play Room,Recreation Room,Workshop
Basement Description: Finished
Other Specifics
| 3 | |
| Concrete Perimeter | |
| Concrete,Circular | |
| Porch | |
| Fenced Yard | |
| 110X120X52X28X60X92 | |
| — | |
| Full | |
| Bar-Wet, Hardwood Floors, First Floor Bedroom, Second Floor Laundry, First Floor Full Bath | |
| Double Oven, Dishwasher, High End Refrigerator, Wine Refrigerator, Cooktop, Built-In Oven | |
| Not in DB | |
| — | |
| — | |
| — | |
| Wood Burning, Gas Starter |
Tax History
| Year | Property Taxes |
|---|---|
| 2018 | $24,447 |
Contact Agent
Nearby Similar Homes
Nearby Sold Comparables
Contact Agent
Listing Provided By
Berkshire Hathaway HomeServices KoenigRubloff












