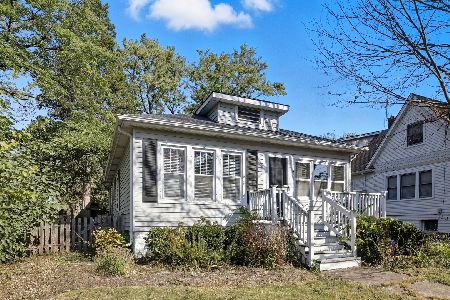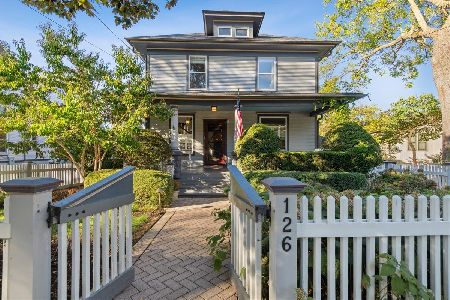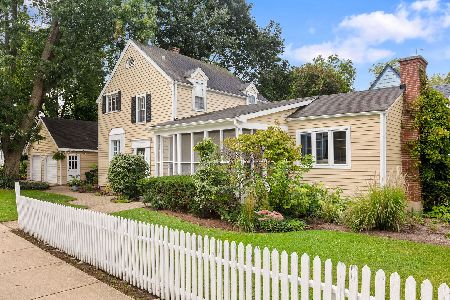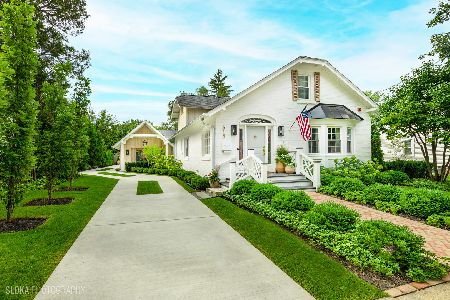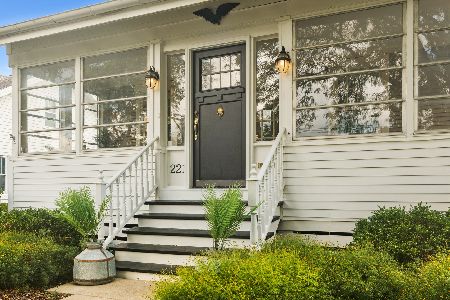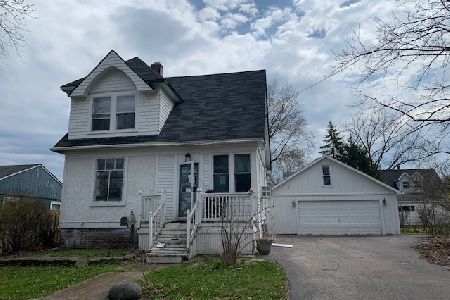212 Victoria Street, Barrington, Illinois 60010
$485,000
|
Sold
|
|
| Status: | Closed |
| Sqft: | 2,346 |
| Cost/Sqft: | $202 |
| Beds: | 3 |
| Baths: | 3 |
| Year Built: | 1923 |
| Property Taxes: | $6,612 |
| Days On Market: | 1723 |
| Lot Size: | 0,18 |
Description
Charming 3BR/3BA 2-story Village home built in 1910 on a quiet dead-end street in a great walk-to-town location! Updated bathrooms, kitchen, electric, plumbing, windows, lighting, insulation & siding. Interior freshly painted. Immaculate condition! 6-panel solid oak doors throughout. So many closets! Wood-burning fireplace, surround sound & built-in bookcases in big living/dining room with 3/4" oak floor. Dining room has full bay window. Kitchen features oak floor, granite tile counters & backsplash, custom-made beadboard cabinets, rollout shelves, free-standing butcher-block island with built-in garbage/recycling bins, double sinks plus separate food prep/bar sink & counter, under-cabinet lighting. Fully applianced. Flat-screen TV on telescoping wall mount included. Large 1st floor bedroom suite can be a home office or remote learning area. Full bath adjacent. Room includes walk-in cedar closet, oak wainscoting, custom millwork & French door to living room. Charming 3-season front porch with beadboard vaulted ceiling. 2nd floor offers 2 more large bedrooms, full bath with whirlpool tub & step-in shower, lots of closet space! Finished basement has brand new full bath, bright laundry area with new utility sinks & big walk-in closet. You will find so many uses for the large workshop/craft room! It offers 21' of built-in work counters with lots of electric outlets & pegboard wall. Need a place for your exercise equipment or game table? The large recreation area may be perfect for you! You will be impressed by the newer, huge 3.5 car detached garage with floor-to-ceiling pegboard on the walls & finished attic with electric above the garage. This is a garage for so many projects you've been waiting to do! Full length brick paver driveway. Roof is 5 yrs old. Newer furnace & central AC. New water heater. Windows replaced in '87 with thermopanes, storms & screens. 2346 sq ft above grade. Yard can be fenced (already fenced in back). Stainless steel American outdoor grill with piped natural gas supply is included, ready for your backyard barbecues! This home is in a prime location. Walk to town, train, restaurants, schools, parks, community pool & library! Don't wait to see this special home!
Property Specifics
| Single Family | |
| — | |
| — | |
| 1923 | |
| Full,English | |
| CUSTOM | |
| No | |
| 0.18 |
| Lake | |
| — | |
| 0 / Not Applicable | |
| None | |
| Public | |
| Public Sewer | |
| 10996038 | |
| 13363060070000 |
Nearby Schools
| NAME: | DISTRICT: | DISTANCE: | |
|---|---|---|---|
|
Grade School
Hough Street Elementary School |
220 | — | |
|
Middle School
Barrington Middle School-station |
220 | Not in DB | |
|
High School
Barrington High School |
220 | Not in DB | |
Property History
| DATE: | EVENT: | PRICE: | SOURCE: |
|---|---|---|---|
| 8 Apr, 2021 | Sold | $485,000 | MRED MLS |
| 16 Feb, 2021 | Under contract | $474,500 | MRED MLS |
| 15 Feb, 2021 | Listed for sale | $474,500 | MRED MLS |
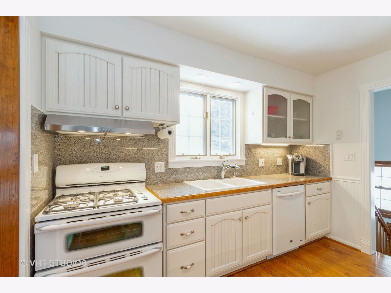
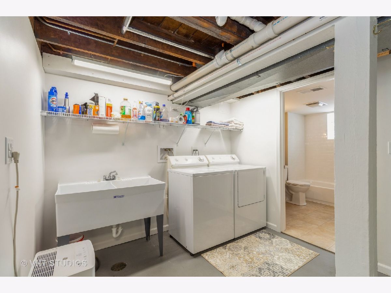
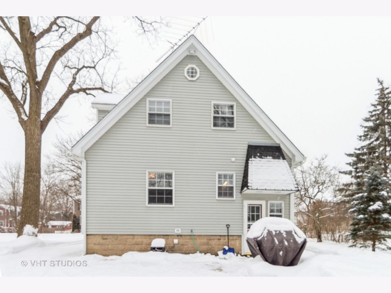
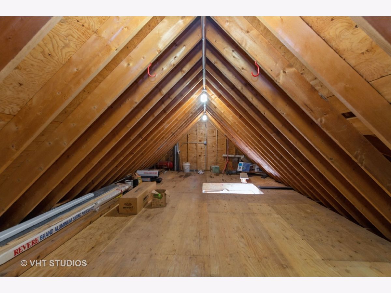
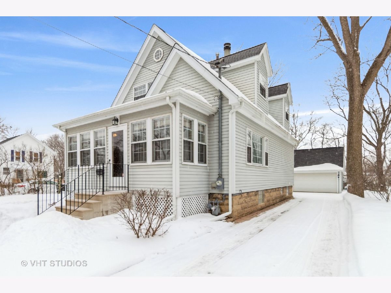
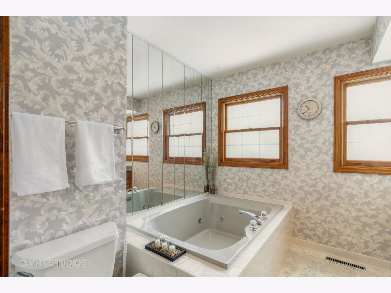
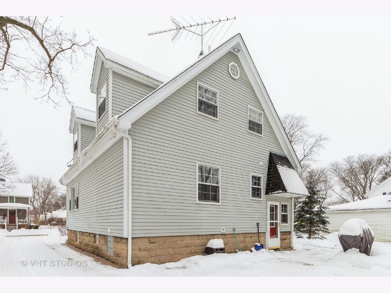
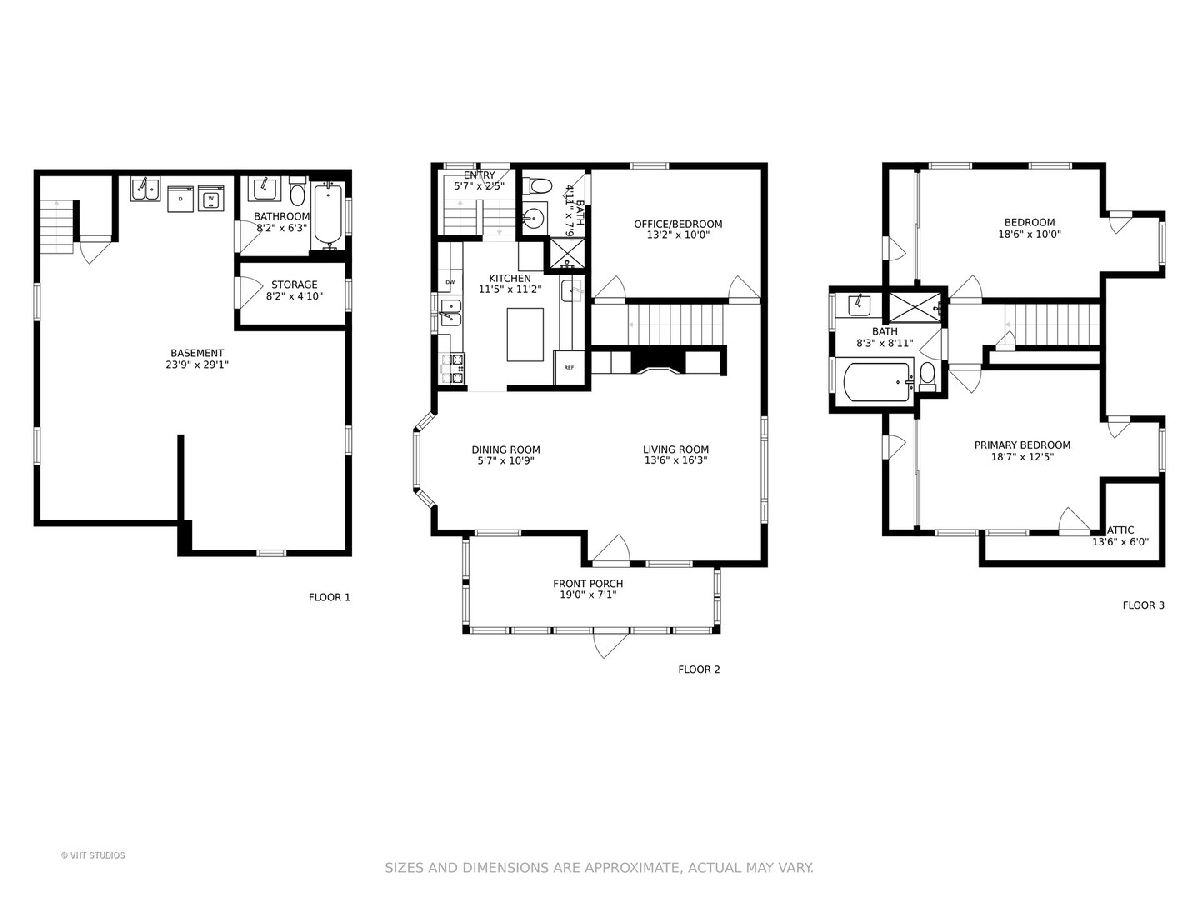
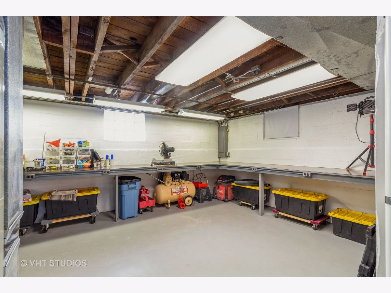
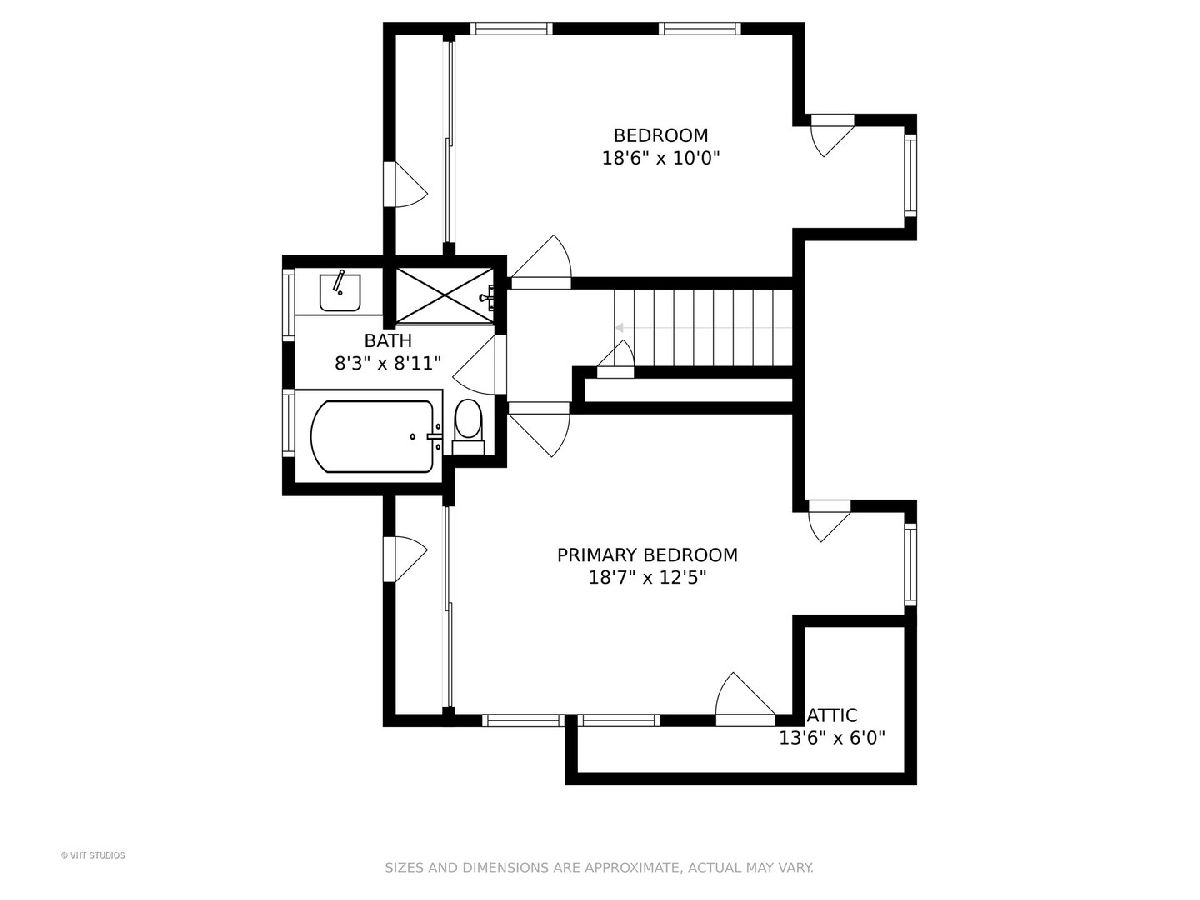
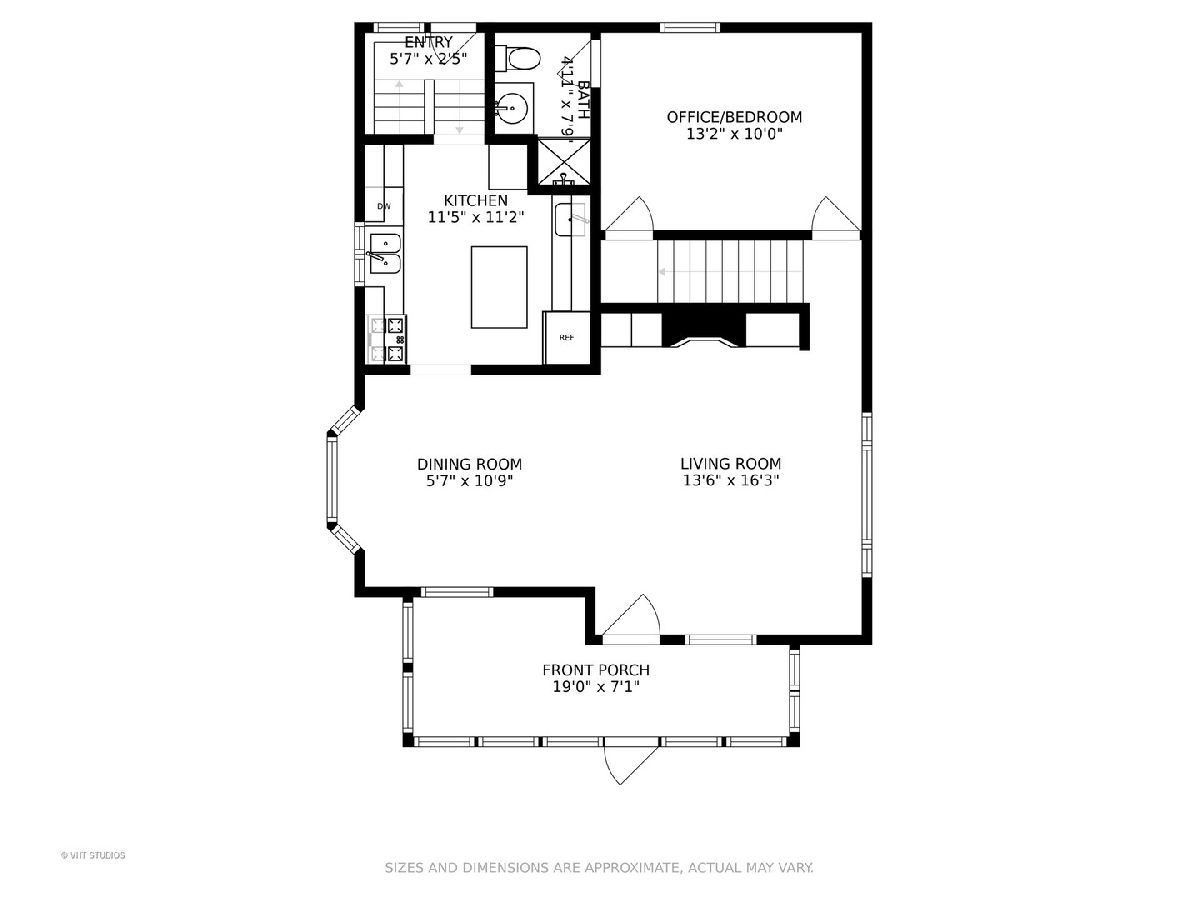
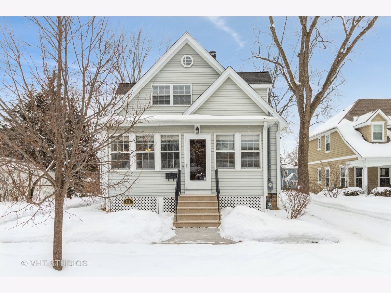
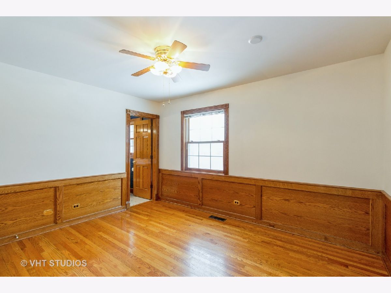
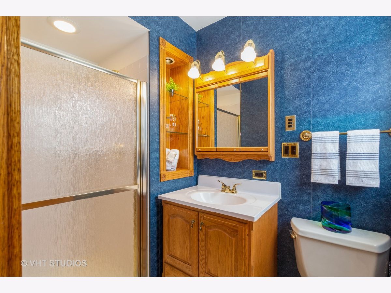
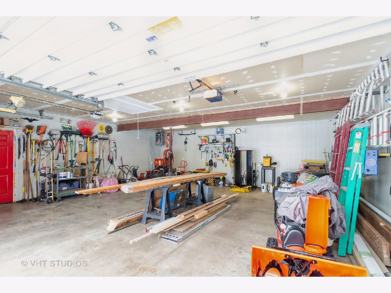
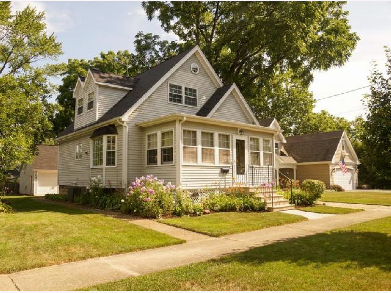
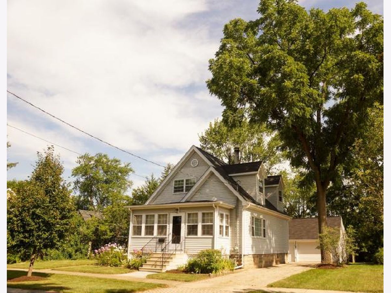
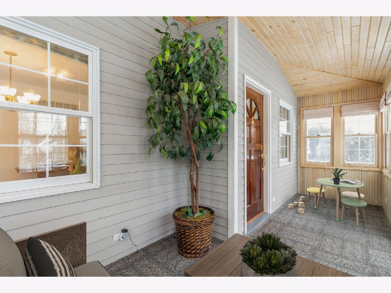
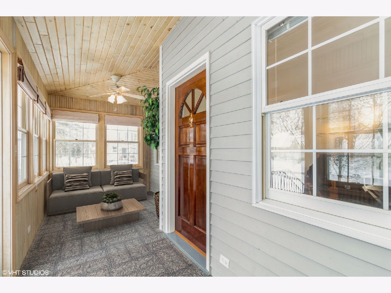
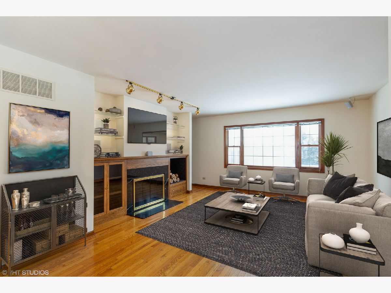
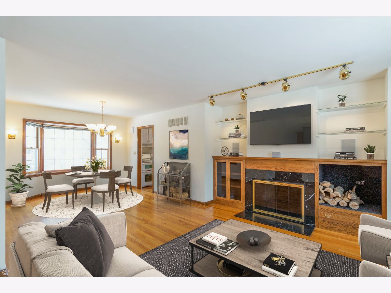
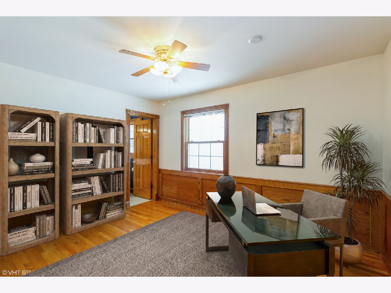
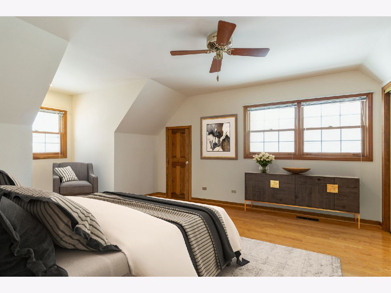
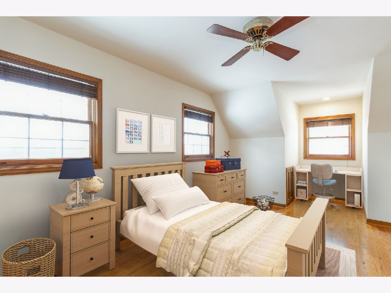
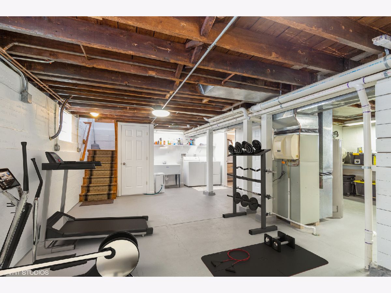
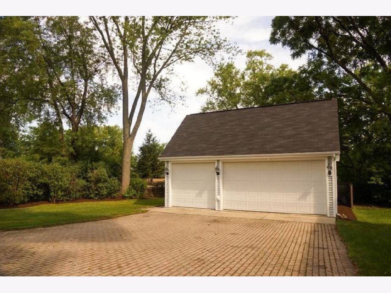
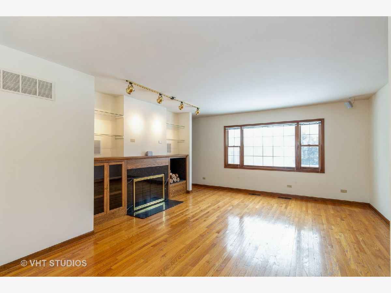
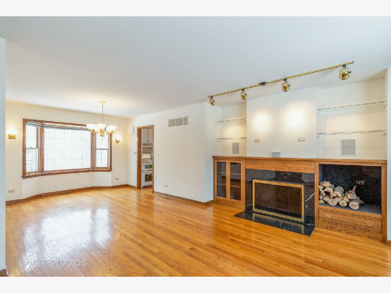
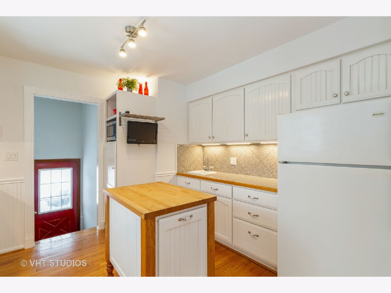
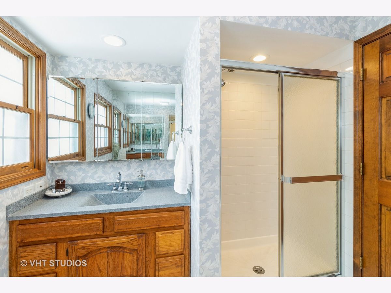
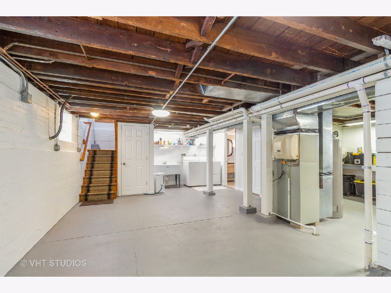
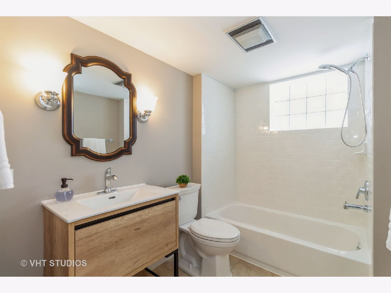
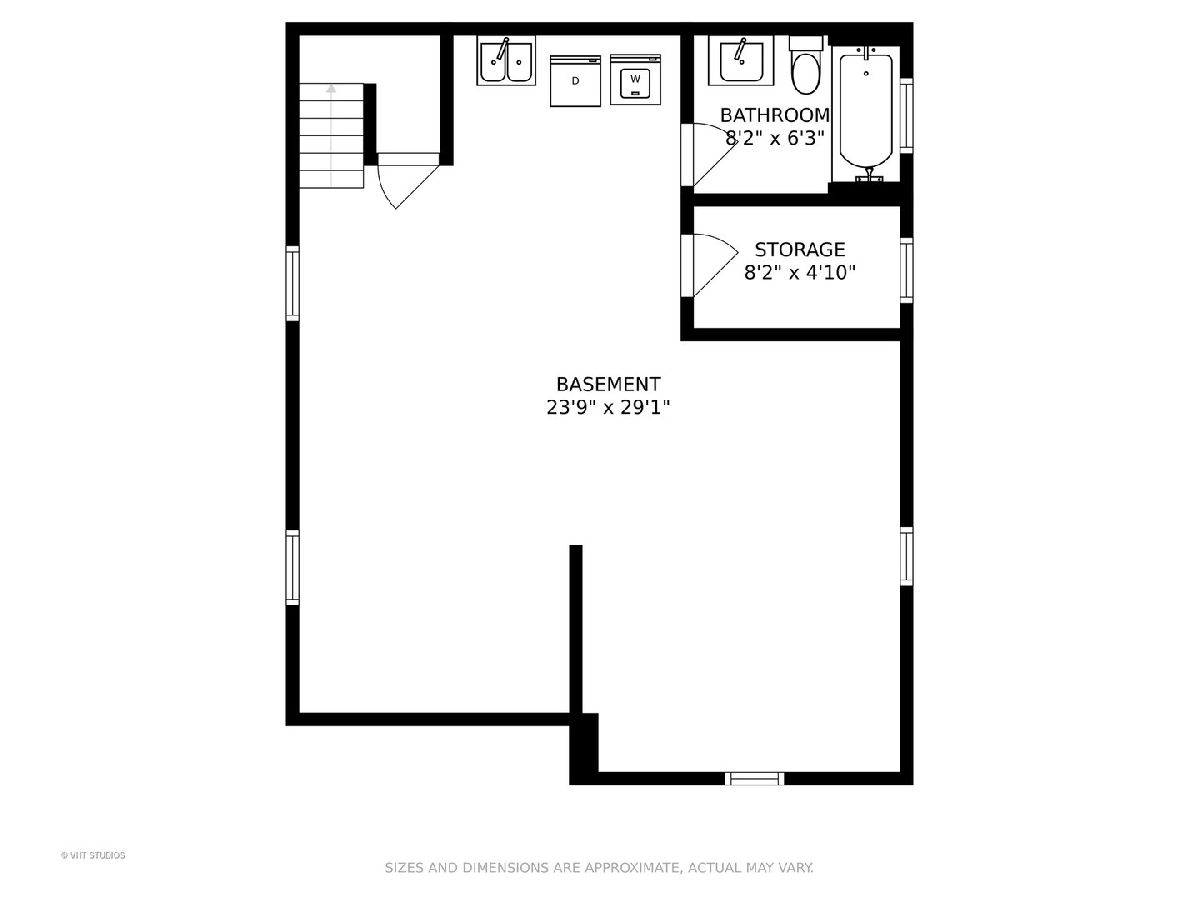
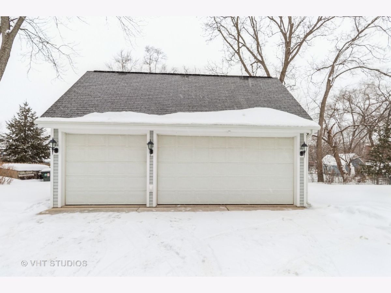
Room Specifics
Total Bedrooms: 3
Bedrooms Above Ground: 3
Bedrooms Below Ground: 0
Dimensions: —
Floor Type: Wood Laminate
Dimensions: —
Floor Type: Hardwood
Full Bathrooms: 3
Bathroom Amenities: Whirlpool,Separate Shower
Bathroom in Basement: 1
Rooms: Enclosed Porch,Recreation Room,Workshop,Walk In Closet
Basement Description: Finished,Rec/Family Area,Storage Space
Other Specifics
| 3.5 | |
| Block | |
| Brick | |
| Patio, Porch, Storms/Screens, Outdoor Grill | |
| Wooded,Mature Trees,Partial Fencing,Sidewalks,Streetlights | |
| 60 X 132 | |
| — | |
| Full | |
| Vaulted/Cathedral Ceilings, Hardwood Floors, Wood Laminate Floors, First Floor Bedroom, First Floor Full Bath, Built-in Features, Walk-In Closet(s), Bookcases, Special Millwork, Dining Combo, Granite Counters | |
| Range, Microwave, Dishwasher, Refrigerator, Disposal, Range Hood, Water Purifier Owned, Water Softener Owned | |
| Not in DB | |
| Park, Pool, Curbs, Sidewalks, Street Lights, Street Paved | |
| — | |
| — | |
| Wood Burning, Attached Fireplace Doors/Screen, Heatilator |
Tax History
| Year | Property Taxes |
|---|---|
| 2021 | $6,612 |
Contact Agent
Nearby Similar Homes
Nearby Sold Comparables
Contact Agent
Listing Provided By
Baird & Warner

