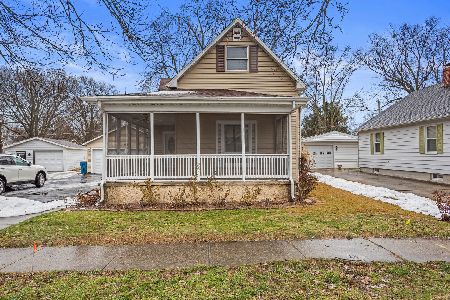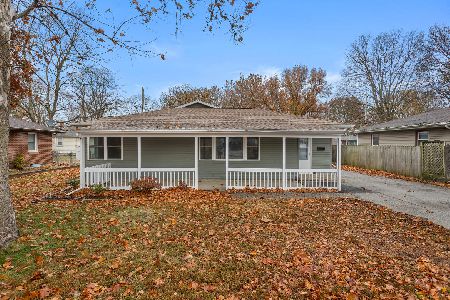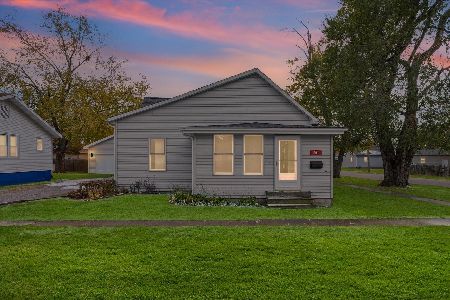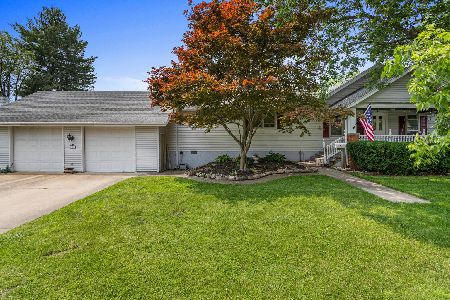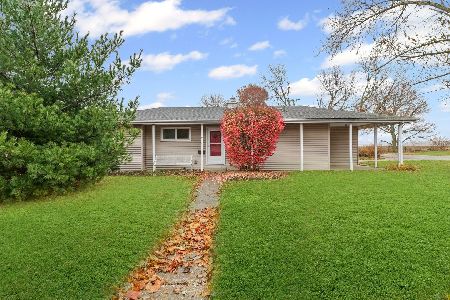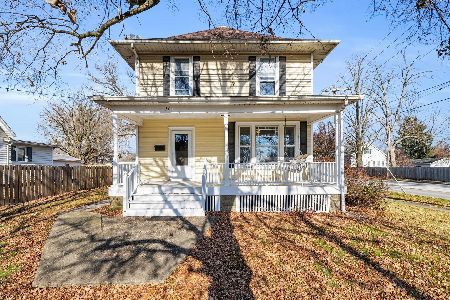212 William Street, Monticello, Illinois 61856
$165,000
|
Sold
|
|
| Status: | Closed |
| Sqft: | 1,902 |
| Cost/Sqft: | $89 |
| Beds: | 4 |
| Baths: | 3 |
| Year Built: | 1950 |
| Property Taxes: | $3,096 |
| Days On Market: | 3171 |
| Lot Size: | 0,13 |
Description
Great bungalow in Monticello.You will be impressed w/ all this 4 bedroom & 2 1/2 bath home has to offer.This brick home has over 1900 sq ft plus a partially finished basement.Quality & charm are found throughout this home.The main level features 2 bedrooms w/ a full bath.Spacious living room w/ large windows give an open and bright feeling throughout the main floor.The formal dining room features bamboo flooring, wide white trim & crown moulding.The eat in kitchen features stainless appliances & a fold out breakfast table.The 2nd level of this home is equally as charming.Featuring 2 bedrooms & a spacious bathroom w/ whirlpool tub & separate shower.Both bedrooms feature large walk in closets.The full basement is partially finished & includes a bar for entertaining, family room & 1/2 bath.The unfinished area is perfect for a workshop or more storage.The beautifully landscaped backyard is fenced & includes a gazebo, small fish pond & storage shed.Get in this home today!
Property Specifics
| Single Family | |
| — | |
| Bungalow | |
| 1950 | |
| Full | |
| — | |
| No | |
| 0.13 |
| Piatt | |
| — | |
| 0 / Not Applicable | |
| None | |
| Public | |
| Public Sewer | |
| 09644532 | |
| 05005400029500 |
Nearby Schools
| NAME: | DISTRICT: | DISTANCE: | |
|---|---|---|---|
|
Grade School
Monticello Elementary |
25 | — | |
|
Middle School
Monticello Junior High School |
25 | Not in DB | |
|
High School
Monticello High School |
25 | Not in DB | |
Property History
| DATE: | EVENT: | PRICE: | SOURCE: |
|---|---|---|---|
| 5 Jan, 2018 | Sold | $165,000 | MRED MLS |
| 17 Nov, 2017 | Under contract | $169,900 | MRED MLS |
| — | Last price change | $177,900 | MRED MLS |
| 31 May, 2017 | Listed for sale | $182,900 | MRED MLS |
Room Specifics
Total Bedrooms: 4
Bedrooms Above Ground: 4
Bedrooms Below Ground: 0
Dimensions: —
Floor Type: Hardwood
Dimensions: —
Floor Type: Hardwood
Dimensions: —
Floor Type: Carpet
Full Bathrooms: 3
Bathroom Amenities: Whirlpool,Separate Shower,Double Sink
Bathroom in Basement: 1
Rooms: No additional rooms
Basement Description: Partially Finished
Other Specifics
| 1 | |
| — | |
| Shared | |
| Patio, Gazebo | |
| — | |
| 52.5X105 | |
| — | |
| None | |
| Hardwood Floors, Wood Laminate Floors, First Floor Bedroom, First Floor Full Bath | |
| Range, Microwave, Dishwasher, Refrigerator, Disposal, Range Hood | |
| Not in DB | |
| — | |
| — | |
| — | |
| — |
Tax History
| Year | Property Taxes |
|---|---|
| 2018 | $3,096 |
Contact Agent
Nearby Similar Homes
Nearby Sold Comparables
Contact Agent
Listing Provided By
RE/MAX REALTY ASSOCIATES-MONT


