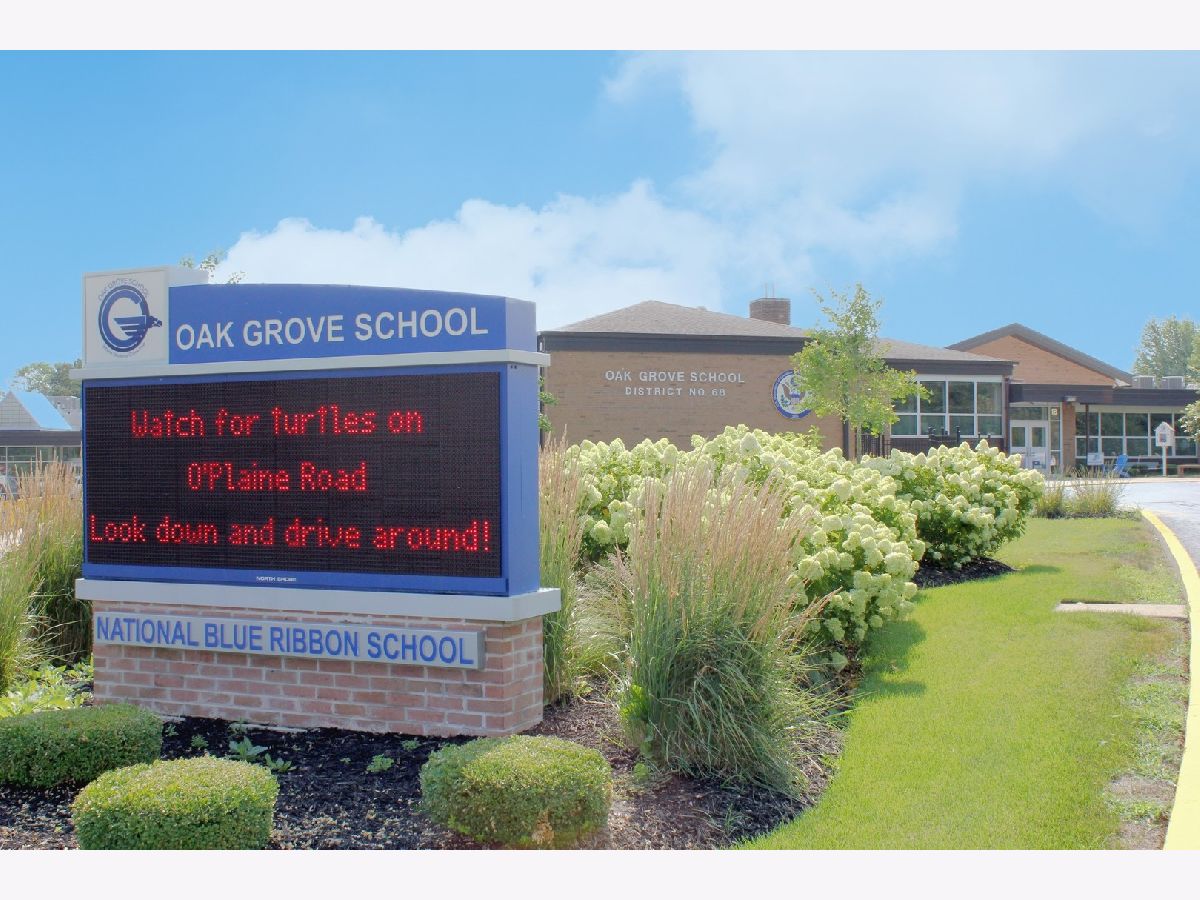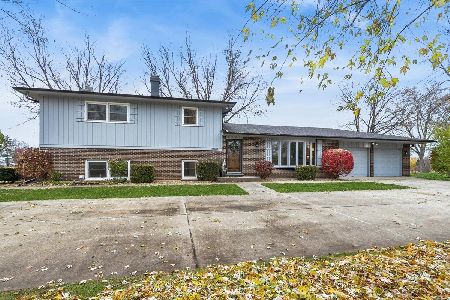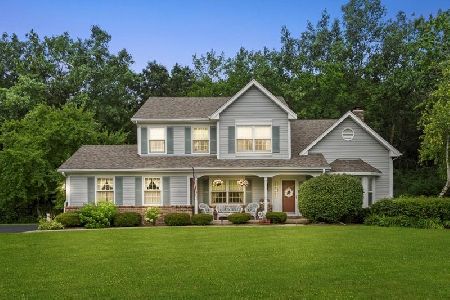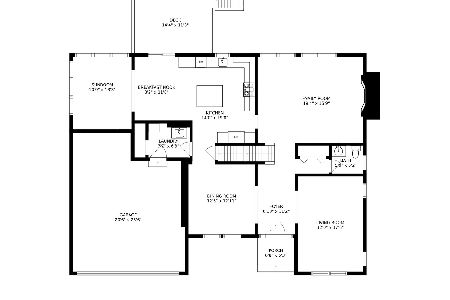2120 Cranbrook Road, Libertyville, Illinois 60048
$575,000
|
Sold
|
|
| Status: | Closed |
| Sqft: | 2,522 |
| Cost/Sqft: | $224 |
| Beds: | 4 |
| Baths: | 4 |
| Year Built: | 1988 |
| Property Taxes: | $11,342 |
| Days On Market: | 1596 |
| Lot Size: | 1,00 |
Description
This one is all done and ready to move in! Transferring seller has done over $170,000 in tasteful updates in the last few years including kitchen, baths, flooring, and a finished basement with full bath, rec room, kitchenette, and exercise room! The plan has been opened up and the kitchen is a great entertaining spot, featuring big center island, custom cabinets, granite counters, a large eating area and stainless appliances. There's a spacious mud room, first floor laundry, and walk-in pantry too. The primary suite has a HUGE (14 x 8) walk-in closet and a beautifully executed bath with oversized shower, double vanity, and very sharp tile work. Even the upstairs hall bath has a beautiful tile surround in the bath. You will be impressed! Fresh paint and carpet everywhere. Tankless water heater, newer roof and mechanicals. Another big bonus - this home is on Lake Michigan water (was on well when they bought). Award-winning K-8 Oak Grove school (D68) is within walking distance, and this area also attends Libertyville High School (D128). Cul-de-sac location and a 1 acre lot with well-groomed lawn, extensive new hardscape and plantings, an newly extended driveway for easy parking, new basketball goal, paver patio, and a fire pit. The garage has a bonus space for shop and/or storage - it's a REAL 2 1/2 car garage! Relocation addenda required. Full summary of improvements available.
Property Specifics
| Single Family | |
| — | |
| Traditional | |
| 1988 | |
| Full | |
| — | |
| No | |
| 1 |
| Lake | |
| Saddle Hill Farm | |
| 100 / Annual | |
| Other | |
| Lake Michigan | |
| Public Sewer | |
| 11175020 | |
| 11114080300000 |
Nearby Schools
| NAME: | DISTRICT: | DISTANCE: | |
|---|---|---|---|
|
Grade School
Oak Grove Elementary School |
68 | — | |
|
Middle School
Oak Grove Elementary School |
68 | Not in DB | |
|
High School
Libertyville High School |
128 | Not in DB | |
Property History
| DATE: | EVENT: | PRICE: | SOURCE: |
|---|---|---|---|
| 31 Mar, 2016 | Sold | $395,000 | MRED MLS |
| 29 Feb, 2016 | Under contract | $410,000 | MRED MLS |
| — | Last price change | $430,000 | MRED MLS |
| 20 Nov, 2015 | Listed for sale | $450,000 | MRED MLS |
| 7 Oct, 2021 | Sold | $575,000 | MRED MLS |
| 12 Aug, 2021 | Under contract | $565,000 | MRED MLS |
| 5 Aug, 2021 | Listed for sale | $565,000 | MRED MLS |










































Room Specifics
Total Bedrooms: 4
Bedrooms Above Ground: 4
Bedrooms Below Ground: 0
Dimensions: —
Floor Type: Carpet
Dimensions: —
Floor Type: Carpet
Dimensions: —
Floor Type: Carpet
Full Bathrooms: 4
Bathroom Amenities: Whirlpool,Separate Shower
Bathroom in Basement: 1
Rooms: Eating Area,Foyer,Recreation Room,Exercise Room,Walk In Closet
Basement Description: Finished
Other Specifics
| 2 | |
| Concrete Perimeter | |
| Asphalt | |
| Brick Paver Patio, Storms/Screens | |
| Cul-De-Sac,Nature Preserve Adjacent | |
| 120X215X326X296 | |
| Unfinished | |
| Full | |
| First Floor Laundry, Walk-In Closet(s), Center Hall Plan, Open Floorplan | |
| Range, Microwave, Dishwasher, Refrigerator, Washer, Dryer, Disposal | |
| Not in DB | |
| Park, Street Paved | |
| — | |
| — | |
| Wood Burning, Gas Starter |
Tax History
| Year | Property Taxes |
|---|---|
| 2016 | $11,234 |
| 2021 | $11,342 |
Contact Agent
Nearby Similar Homes
Nearby Sold Comparables
Contact Agent
Listing Provided By
Baird & Warner







