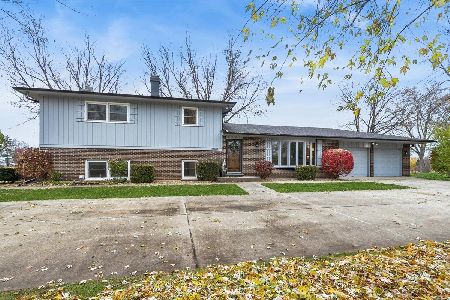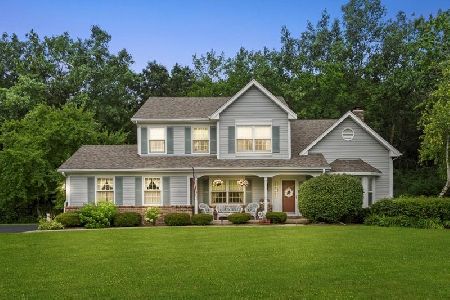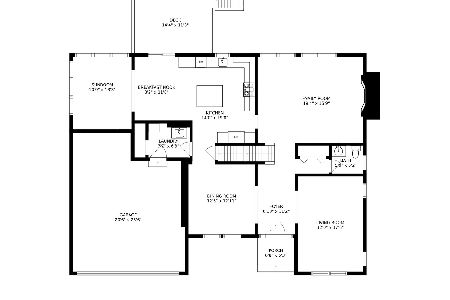30535 Brookhaven Drive, Green Oaks, Illinois 60048
$405,000
|
Sold
|
|
| Status: | Closed |
| Sqft: | 2,432 |
| Cost/Sqft: | $175 |
| Beds: | 4 |
| Baths: | 4 |
| Year Built: | 1999 |
| Property Taxes: | $8,942 |
| Days On Market: | 4517 |
| Lot Size: | 0,34 |
Description
Hop on I-94 & 5 MINS to Abbott! 1/3 acre cul de sac lot on park-like conservancy for privacy! 2 story FOY opens to formal LR & DR, island KIT w/bamboo FLR, granite BRKFST BAR & SS APPLS open to patio in lushly landscaped yard & FR w/FP! Vaulted MBR w/dual basin bath, WP Tub, SEP shower & WC+WIC! BAS w/Exercise RM + steam shower bath & HOT TUB RM for relaxation! Elite SUB w/award winning schools & lower taxes-move in!
Property Specifics
| Single Family | |
| — | |
| Contemporary | |
| 1999 | |
| Full | |
| OAK | |
| No | |
| 0.34 |
| Lake | |
| Brookhaven | |
| 900 / Annual | |
| Insurance,Other | |
| Public | |
| Public Sewer | |
| 08412114 | |
| 11112020860000 |
Nearby Schools
| NAME: | DISTRICT: | DISTANCE: | |
|---|---|---|---|
|
Grade School
Oak Grove Elementary School |
68 | — | |
|
Middle School
Oak Grove Elementary School |
68 | Not in DB | |
|
High School
Libertyville High School |
128 | Not in DB | |
Property History
| DATE: | EVENT: | PRICE: | SOURCE: |
|---|---|---|---|
| 18 Oct, 2013 | Sold | $405,000 | MRED MLS |
| 9 Sep, 2013 | Under contract | $425,000 | MRED MLS |
| — | Last price change | $450,000 | MRED MLS |
| 5 Aug, 2013 | Listed for sale | $450,000 | MRED MLS |
Room Specifics
Total Bedrooms: 4
Bedrooms Above Ground: 4
Bedrooms Below Ground: 0
Dimensions: —
Floor Type: Sustainable
Dimensions: —
Floor Type: Carpet
Dimensions: —
Floor Type: Carpet
Full Bathrooms: 4
Bathroom Amenities: Whirlpool,Separate Shower,Double Sink
Bathroom in Basement: 1
Rooms: Exercise Room,Foyer
Basement Description: Partially Finished
Other Specifics
| 2 | |
| Concrete Perimeter | |
| Asphalt | |
| Patio | |
| Cul-De-Sac,Nature Preserve Adjacent,Landscaped | |
| 48X130X87X91X129 | |
| Unfinished | |
| Full | |
| Vaulted/Cathedral Ceilings, Hot Tub, Hardwood Floors, First Floor Laundry | |
| Range, Microwave, Dishwasher, Refrigerator, Washer, Dryer, Disposal, Stainless Steel Appliance(s) | |
| Not in DB | |
| Sidewalks, Street Lights, Street Paved | |
| — | |
| — | |
| Wood Burning, Gas Starter |
Tax History
| Year | Property Taxes |
|---|---|
| 2013 | $8,942 |
Contact Agent
Nearby Similar Homes
Nearby Sold Comparables
Contact Agent
Listing Provided By
RE/MAX Suburban








