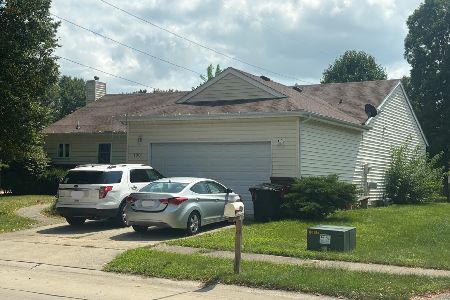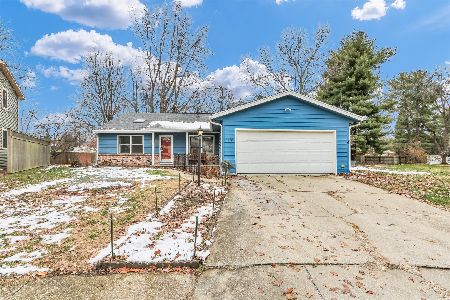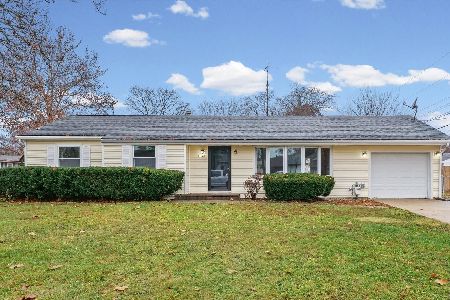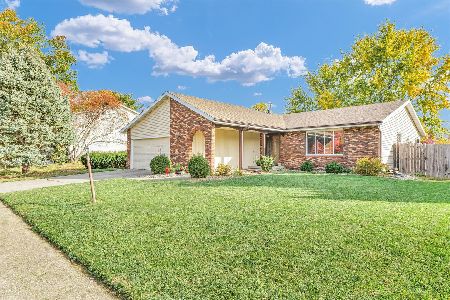2120 Georgetown Circle, Champaign, Illinois 61821
$198,450
|
Sold
|
|
| Status: | Closed |
| Sqft: | 1,551 |
| Cost/Sqft: | $132 |
| Beds: | 4 |
| Baths: | 2 |
| Year Built: | 1980 |
| Property Taxes: | $4,000 |
| Days On Market: | 1913 |
| Lot Size: | 0,18 |
Description
Price...Location...Condition...Beautiful bright and sunny ranch home features 4 bedrooms, 2 full baths, 3 Seasons Sunroom, 2 car garage, large living room, dining room with fire place, remodeled kitchen with lots of cabinets including a large pantry. Roof, siding new in October 2020, newer refrigerator, new electric range with flat cook top self-cleaning oven range hood and dish washer in October 2020, microwave/stainless appliances. freshly painted interior, new laminated flooring through out. All new interior doors, 4 new ceiling fans and ceiling lights. lots of updates. Very convenient location... close to heath care center, park, shopping, bus lines, restaurants and easy access to highways.
Property Specifics
| Single Family | |
| — | |
| Ranch | |
| 1980 | |
| None | |
| — | |
| No | |
| 0.18 |
| Champaign | |
| Lake Devonshire | |
| 69 / Annual | |
| None | |
| Public | |
| Public Sewer | |
| 10929122 | |
| 452023302020 |
Nearby Schools
| NAME: | DISTRICT: | DISTANCE: | |
|---|---|---|---|
|
Grade School
Unit 4 Of Choice |
4 | — | |
|
Middle School
Champaign/middle Call Unit 4 351 |
4 | Not in DB | |
|
High School
Centennial High School |
4 | Not in DB | |
Property History
| DATE: | EVENT: | PRICE: | SOURCE: |
|---|---|---|---|
| 14 Jan, 2021 | Sold | $198,450 | MRED MLS |
| 25 Nov, 2020 | Under contract | $205,000 | MRED MLS |
| 9 Nov, 2020 | Listed for sale | $205,000 | MRED MLS |
| 15 Nov, 2024 | Sold | $269,000 | MRED MLS |
| 31 Oct, 2024 | Under contract | $250,000 | MRED MLS |
| 22 Oct, 2024 | Listed for sale | $250,000 | MRED MLS |
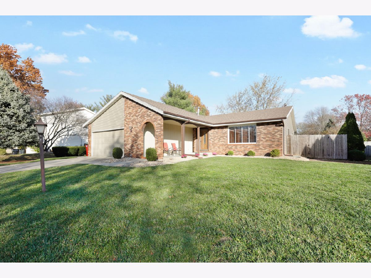
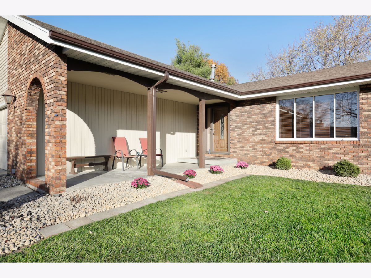
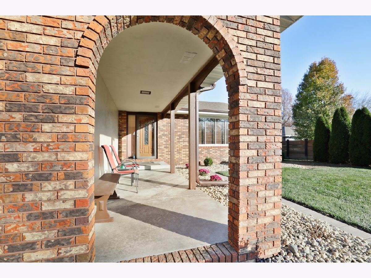
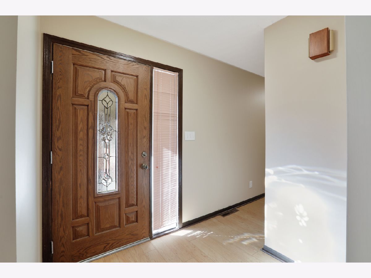
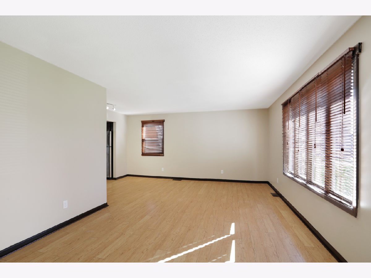
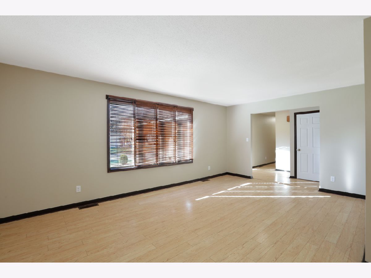
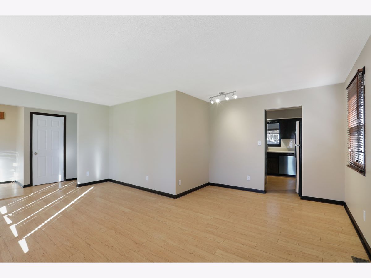
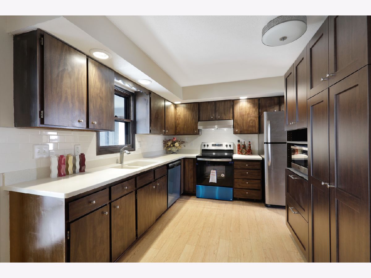
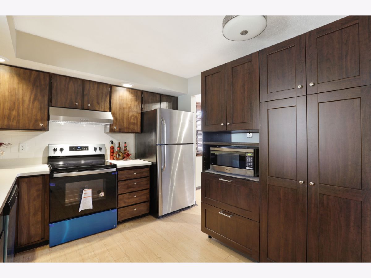
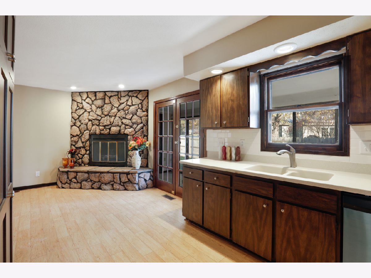
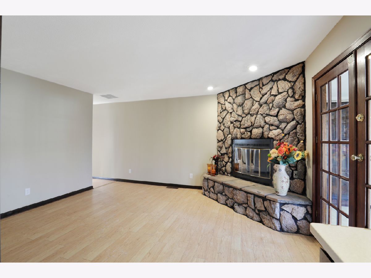
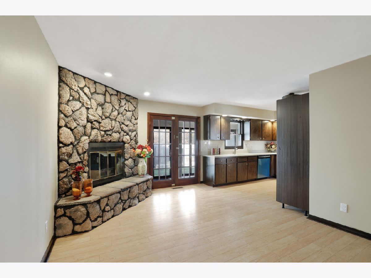
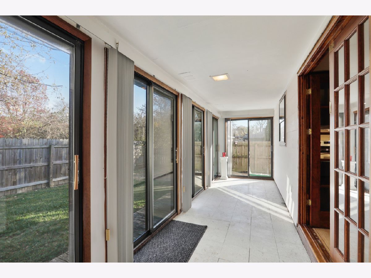
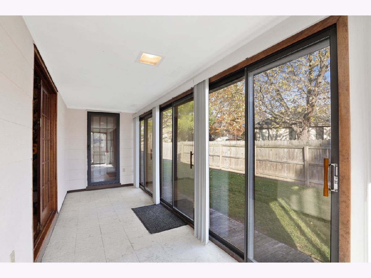
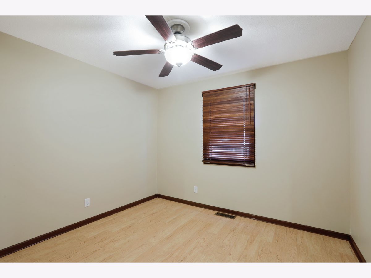
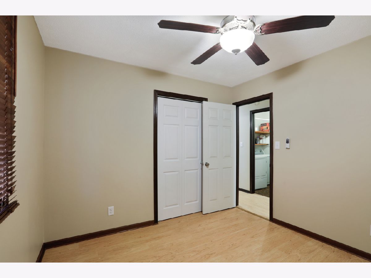
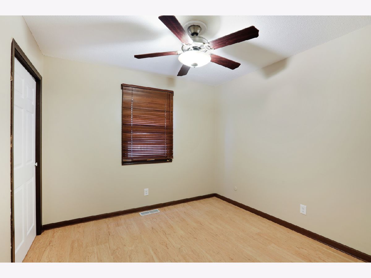
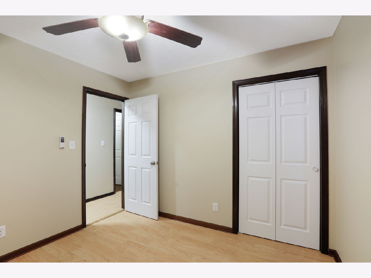
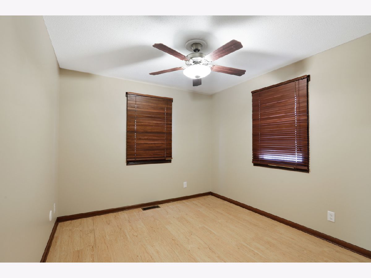
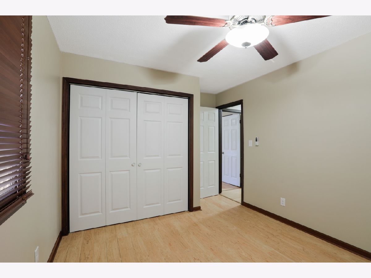
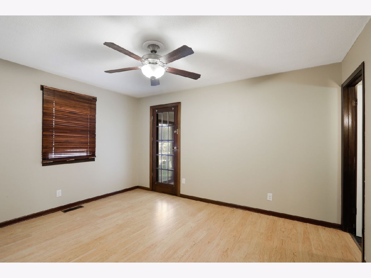
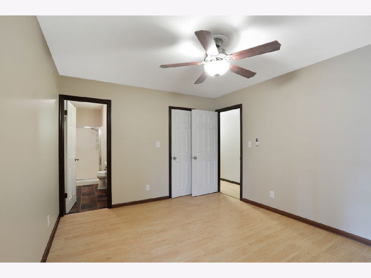
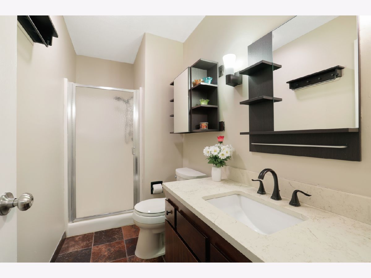
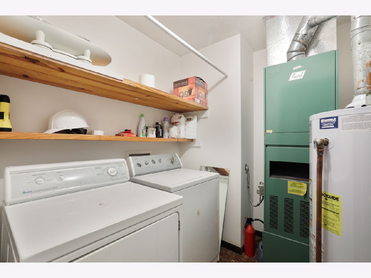
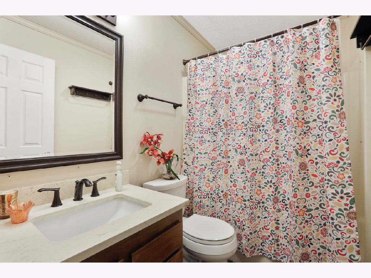
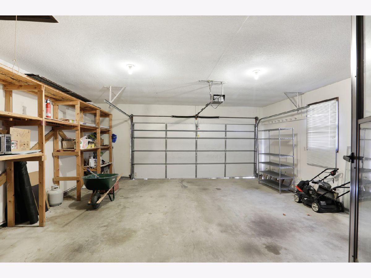
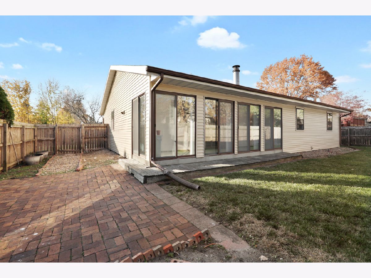
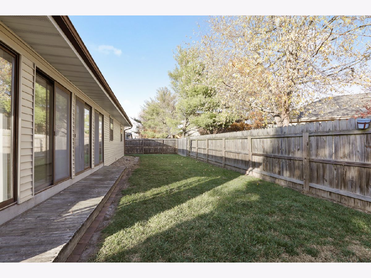
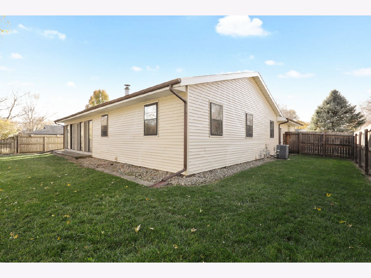
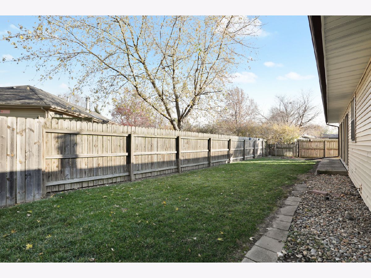
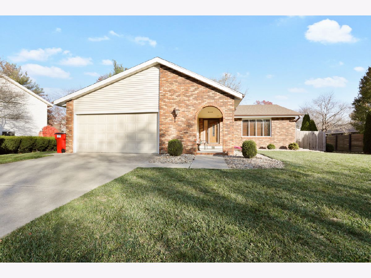
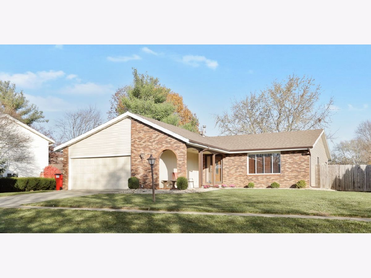
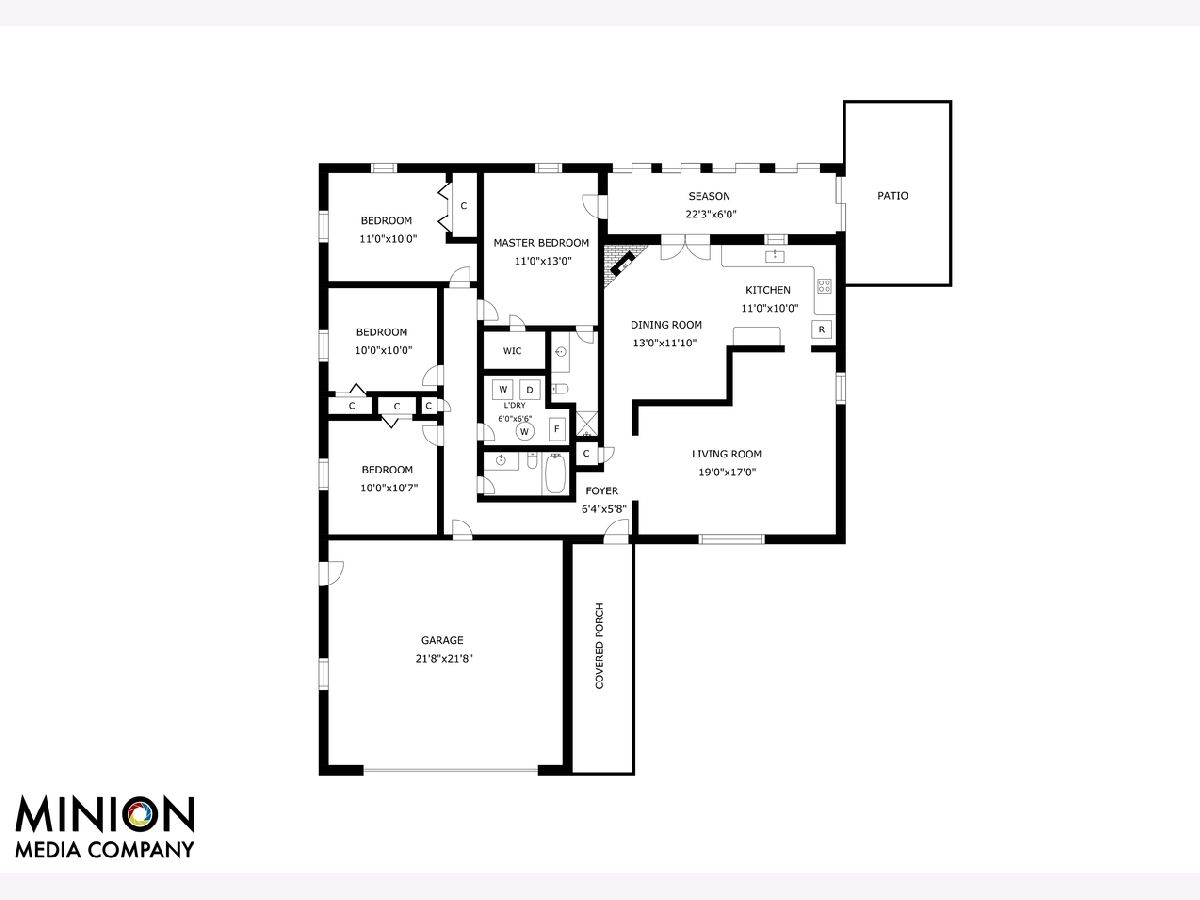
Room Specifics
Total Bedrooms: 4
Bedrooms Above Ground: 4
Bedrooms Below Ground: 0
Dimensions: —
Floor Type: Wood Laminate
Dimensions: —
Floor Type: Wood Laminate
Dimensions: —
Floor Type: Wood Laminate
Full Bathrooms: 2
Bathroom Amenities: Separate Shower,Soaking Tub
Bathroom in Basement: 0
Rooms: Sun Room
Basement Description: Crawl
Other Specifics
| 2 | |
| — | |
| Concrete | |
| — | |
| — | |
| 80X100 | |
| — | |
| Full | |
| Wood Laminate Floors, First Floor Bedroom, First Floor Laundry, First Floor Full Bath, Walk-In Closet(s) | |
| Range, Microwave, Dishwasher, Refrigerator, Washer, Dryer, Disposal, Stainless Steel Appliance(s) | |
| Not in DB | |
| Park, Curbs, Sidewalks, Street Lights, Street Paved | |
| — | |
| — | |
| Wood Burning |
Tax History
| Year | Property Taxes |
|---|---|
| 2021 | $4,000 |
| 2024 | $4,318 |
Contact Agent
Nearby Similar Homes
Nearby Sold Comparables
Contact Agent
Listing Provided By
Coldwell Banker Real Estate Group


