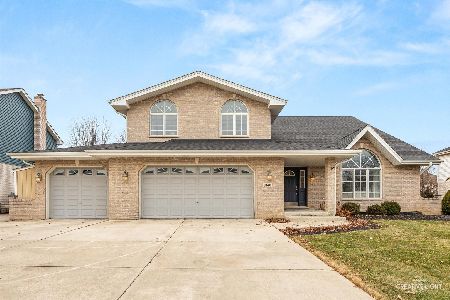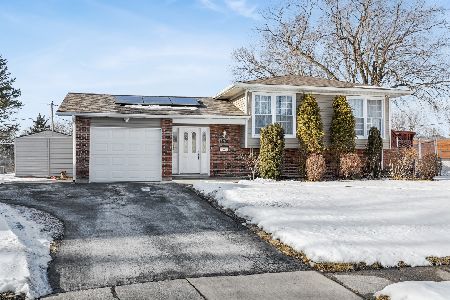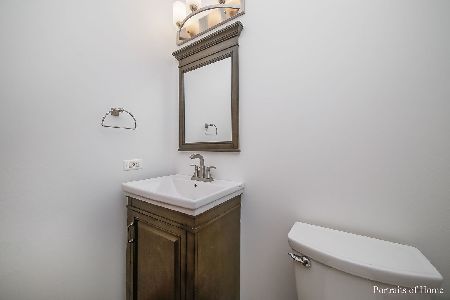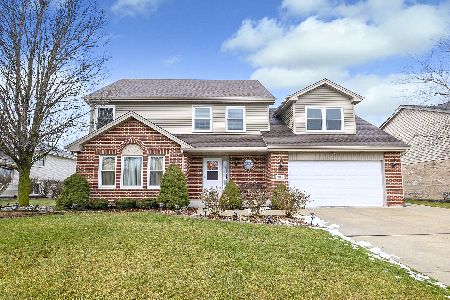2120 Harcourt Drive, Woodridge, Illinois 60517
$431,000
|
Sold
|
|
| Status: | Closed |
| Sqft: | 2,730 |
| Cost/Sqft: | $162 |
| Beds: | 4 |
| Baths: | 3 |
| Year Built: | 2002 |
| Property Taxes: | $10,787 |
| Days On Market: | 2839 |
| Lot Size: | 0,24 |
Description
Remarkable remodel with designer touches throughout! Large open floor plan offers great space for entertaining and 1st floor laundry. Spacious kitchen with granite counters and island are open to newly remodeled family room with beautiful fireplace and wet bar with granite counters. French doors off kitchen leads to professionally landscaped backyard with huge patio (30' x 15') and custom Rainbow swing set. Basement offers large open floor plan and additional 5th bedroom and utility room for additional storage. 2.5 car attached garage. Conveniently located near neighborhood park, Woodridge Rec Center and Cypress Cove water park.
Property Specifics
| Single Family | |
| — | |
| — | |
| 2002 | |
| Full | |
| — | |
| No | |
| 0.24 |
| Du Page | |
| Farmingdale Village | |
| 0 / Not Applicable | |
| None | |
| Lake Michigan | |
| Public Sewer | |
| 09958886 | |
| 0836212017 |
Property History
| DATE: | EVENT: | PRICE: | SOURCE: |
|---|---|---|---|
| 26 Jul, 2018 | Sold | $431,000 | MRED MLS |
| 19 Jun, 2018 | Under contract | $443,000 | MRED MLS |
| — | Last price change | $457,000 | MRED MLS |
| 22 May, 2018 | Listed for sale | $457,000 | MRED MLS |
Room Specifics
Total Bedrooms: 5
Bedrooms Above Ground: 4
Bedrooms Below Ground: 1
Dimensions: —
Floor Type: Carpet
Dimensions: —
Floor Type: Carpet
Dimensions: —
Floor Type: Carpet
Dimensions: —
Floor Type: —
Full Bathrooms: 3
Bathroom Amenities: —
Bathroom in Basement: 0
Rooms: Bedroom 5,Breakfast Room,Foyer,Great Room,Utility Room-Lower Level,Other Room
Basement Description: Finished
Other Specifics
| 2.5 | |
| — | |
| Concrete | |
| — | |
| — | |
| 85 X 125 X 85 X 125 | |
| — | |
| Full | |
| First Floor Laundry | |
| Range, Microwave, Dishwasher, Refrigerator, Washer, Dryer, Stainless Steel Appliance(s) | |
| Not in DB | |
| Pool, Sidewalks, Street Lights, Street Paved | |
| — | |
| — | |
| Wood Burning, Gas Starter |
Tax History
| Year | Property Taxes |
|---|---|
| 2018 | $10,787 |
Contact Agent
Nearby Similar Homes
Nearby Sold Comparables
Contact Agent
Listing Provided By
Exit Real Estate Partners







