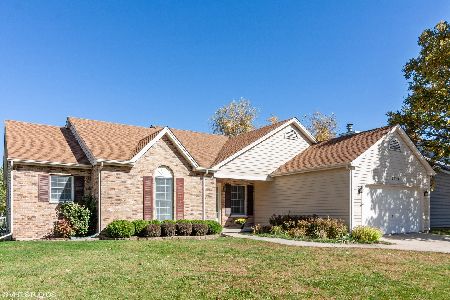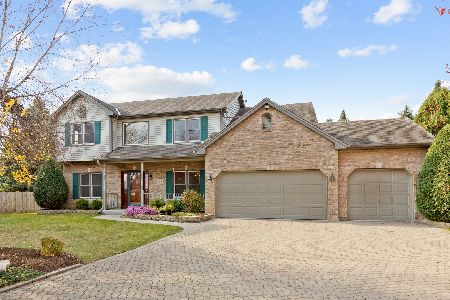2120 Royal Boulevard, Elgin, Illinois 60123
$370,000
|
Sold
|
|
| Status: | Closed |
| Sqft: | 1,780 |
| Cost/Sqft: | $197 |
| Beds: | 3 |
| Baths: | 3 |
| Year Built: | 1989 |
| Property Taxes: | $7,104 |
| Days On Market: | 1018 |
| Lot Size: | 0,19 |
Description
Meticulously maintained 4 bedroom ranch in Valley Creek of Elgin! Wood laminate flooring throughout. Open-concept living room and kitchen for ease of entertainment. The vaulted living room boasts a floor-to-ceiling wood-burning fireplace flanked by two large windows for natural light. The eat in kitchen has been revitalized with newer stainless steel appliances and refreshed cabinets, breakfast bar, pantry, and table space that opens to the deck. Separate formal dining room just off of the kitchen. 3 Generous sized bedrooms on the main level to include a master suite with a private bath and walk-in closet, Full hall bath (new paint, sink, and toilet) with additional access to the second bedroom (also would make a great in-law suite). Completing the main level is a mudroom off the kitchen to the garage that still has laundry hookups for a main level laundry. The finished lower level is great for additional entertaining space with a rec room, space for an at-home office, new laundry room, and 4th bedroom with a new full bath that would be great as an in-law arrangement or guests. Solar panels installed that on average accounts for at least 50% of the electric bill, more in the summer. In the warmer months enjoy your time on the deck overlooking the partially fenced yard. Fantastic location with access to shopping/dining, parks, and easy access to the interstate. Don't wait to schedule your tour, it will not last long!
Property Specifics
| Single Family | |
| — | |
| — | |
| 1989 | |
| — | |
| BLACKHAWK | |
| No | |
| 0.19 |
| Kane | |
| Valley Creek | |
| 0 / Not Applicable | |
| — | |
| — | |
| — | |
| 11758757 | |
| 0609255003 |
Nearby Schools
| NAME: | DISTRICT: | DISTANCE: | |
|---|---|---|---|
|
Grade School
Creekside Elementary School |
46 | — | |
|
Middle School
Kimball Middle School |
46 | Not in DB | |
|
High School
Larkin High School |
46 | Not in DB | |
Property History
| DATE: | EVENT: | PRICE: | SOURCE: |
|---|---|---|---|
| 13 Nov, 2020 | Sold | $260,000 | MRED MLS |
| 14 Oct, 2020 | Under contract | $259,900 | MRED MLS |
| 9 Oct, 2020 | Listed for sale | $259,900 | MRED MLS |
| 12 Jun, 2023 | Sold | $370,000 | MRED MLS |
| 20 Apr, 2023 | Under contract | $349,900 | MRED MLS |
| 13 Apr, 2023 | Listed for sale | $349,900 | MRED MLS |
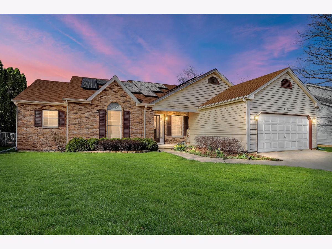
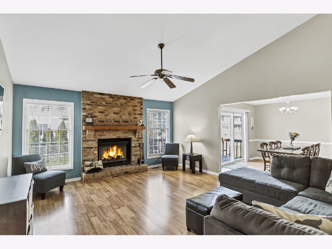
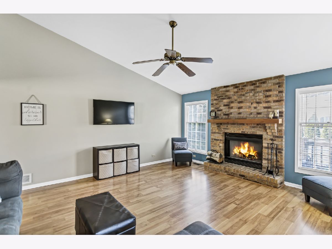
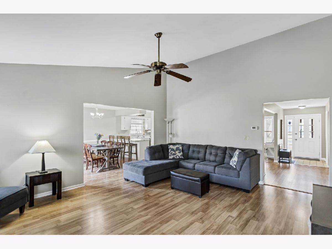
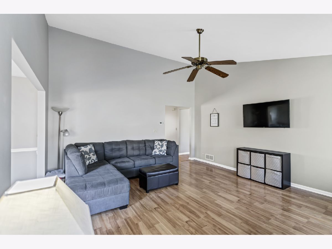
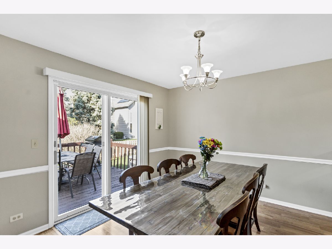
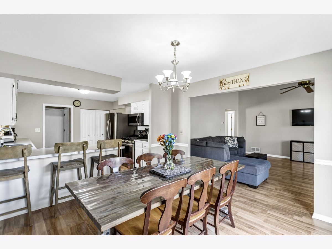
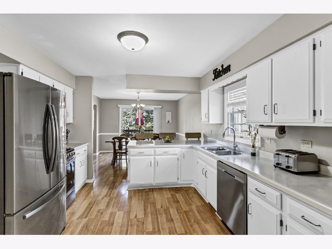
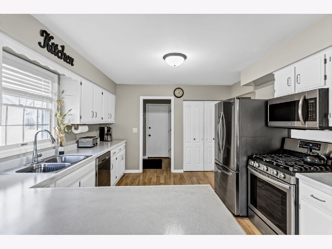
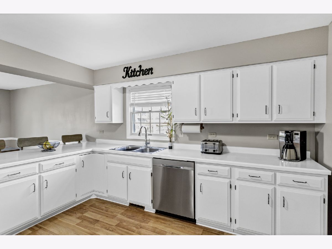
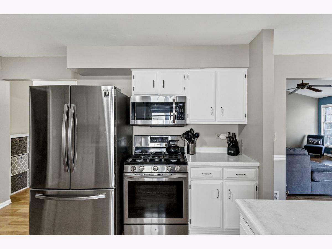
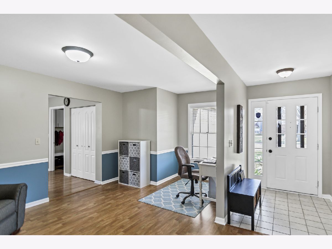
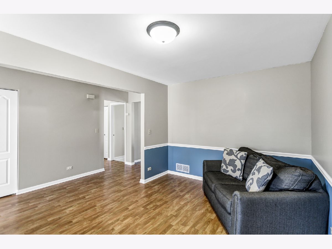
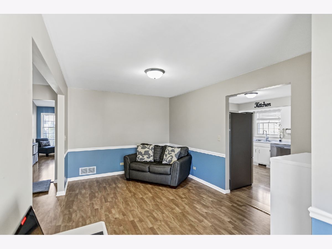
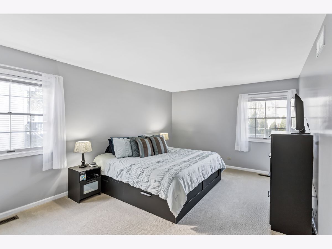
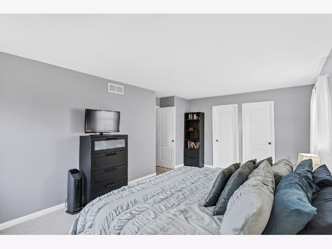
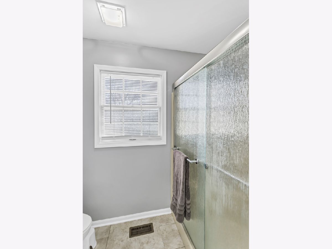
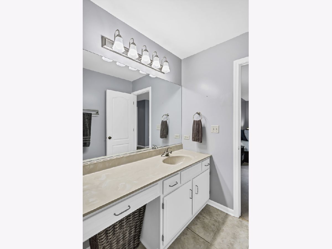
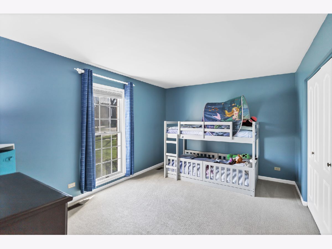
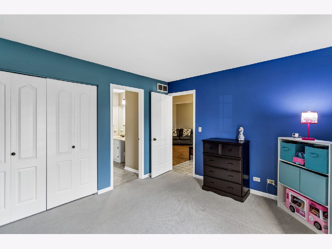
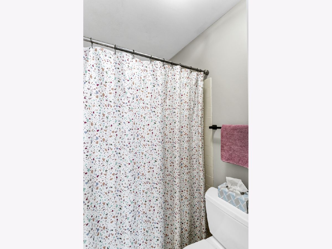
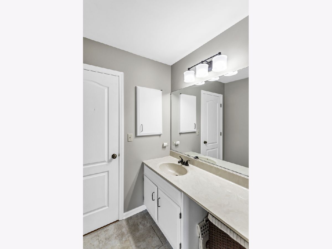
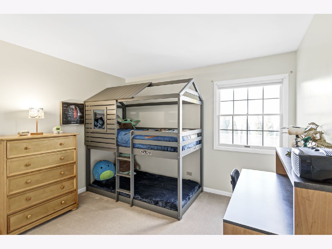
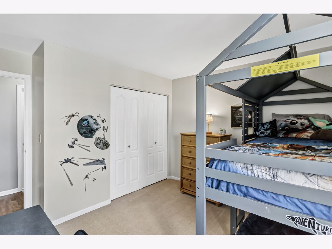
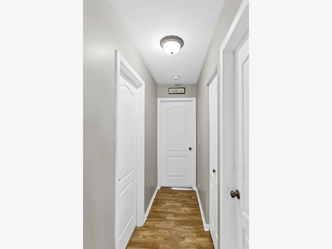
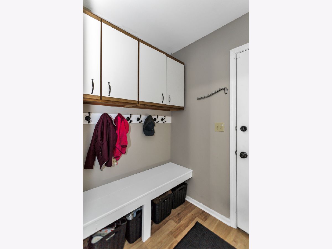
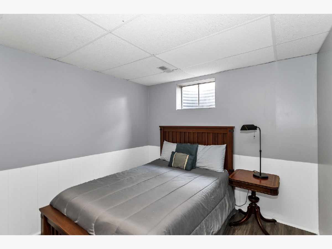
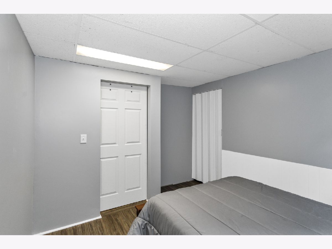
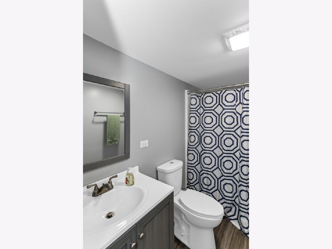
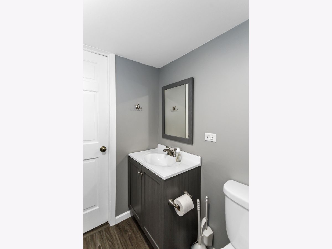
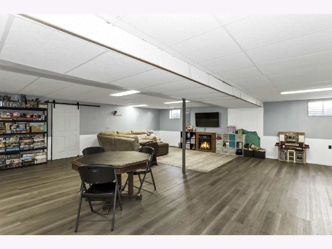
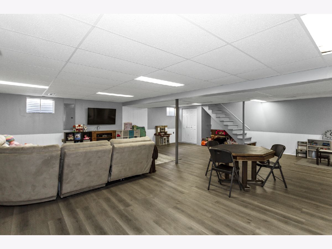
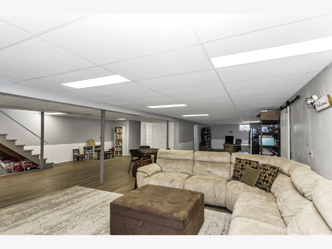
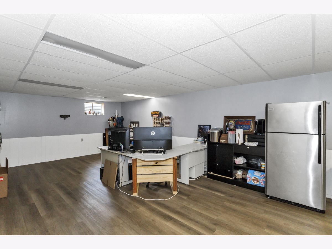
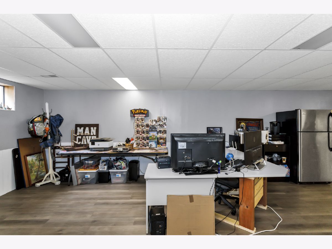
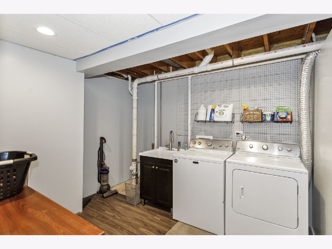
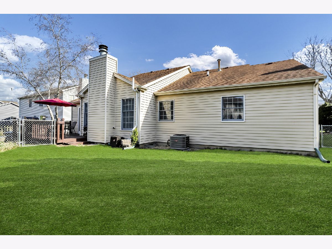
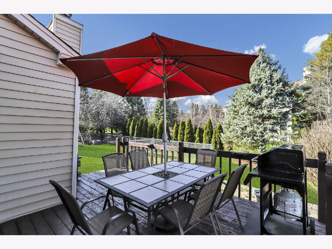
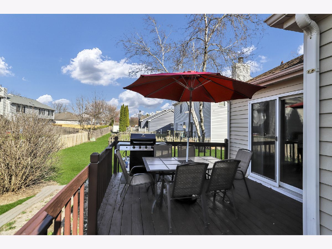
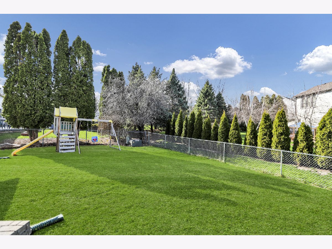
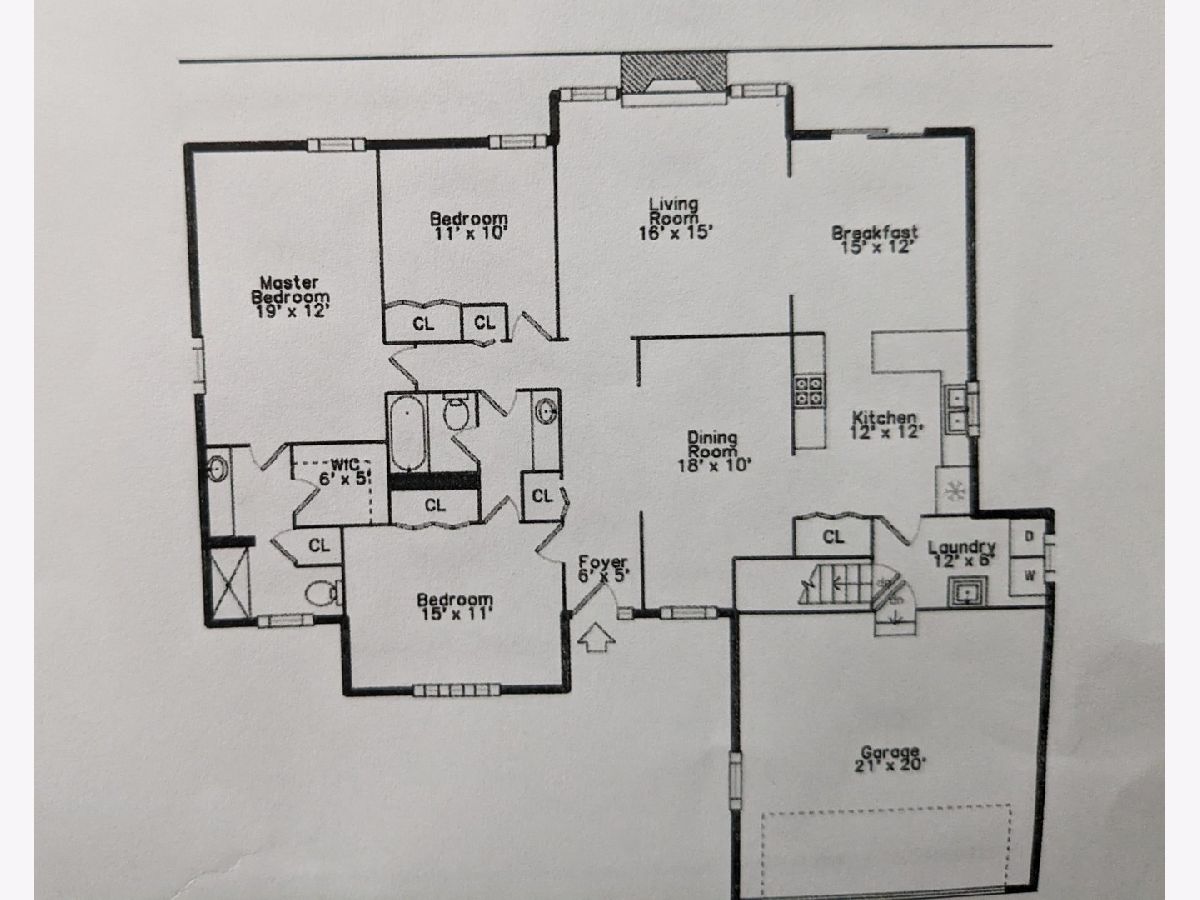
Room Specifics
Total Bedrooms: 4
Bedrooms Above Ground: 3
Bedrooms Below Ground: 1
Dimensions: —
Floor Type: —
Dimensions: —
Floor Type: —
Dimensions: —
Floor Type: —
Full Bathrooms: 3
Bathroom Amenities: —
Bathroom in Basement: 1
Rooms: —
Basement Description: Finished
Other Specifics
| 2 | |
| — | |
| Concrete | |
| — | |
| — | |
| 72X110X74X110 | |
| — | |
| — | |
| — | |
| — | |
| Not in DB | |
| — | |
| — | |
| — | |
| — |
Tax History
| Year | Property Taxes |
|---|---|
| 2020 | $5,823 |
| 2023 | $7,104 |
Contact Agent
Nearby Similar Homes
Nearby Sold Comparables
Contact Agent
Listing Provided By
RE/MAX Suburban


