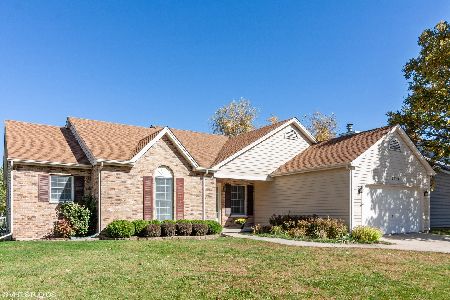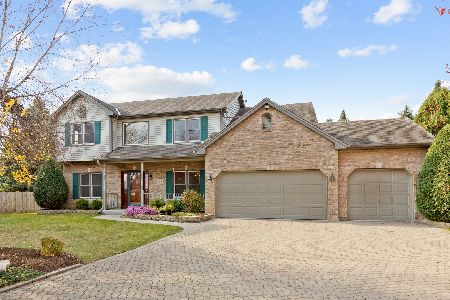2130 Royal Boulevard, Elgin, Illinois 60123
$248,500
|
Sold
|
|
| Status: | Closed |
| Sqft: | 2,532 |
| Cost/Sqft: | $101 |
| Beds: | 4 |
| Baths: | 3 |
| Year Built: | 1989 |
| Property Taxes: | $7,124 |
| Days On Market: | 3091 |
| Lot Size: | 0,19 |
Description
Nicely-maintained (original builder's model) 4 bedroom 2-story located in Elgin's Valley Creek subdivision, near I90 and the Big-Timber Metra! This large home boasts a large open foyer and vaulted living room with double French doors leading to the main-fl den. The den shares a see-through gas fireplace with the spacious family room. The large u-shaped kitchen features granite tops & stainless appliances. You'll love the separate formal dining room. The convenient main-floor laundry offers a window and in just in from the garage. The master suite is complete with a walk-in closet, whirlpool tub, double-sink vanity & separate shower & toilet. The finished basement offers loads of recreation and storage space. You'll love the fenced backyard, large deck and 10x10 storage shed. Roof replaced 2010, Siding replaced 2011.
Property Specifics
| Single Family | |
| — | |
| Traditional | |
| 1989 | |
| Partial | |
| — | |
| No | |
| 0.19 |
| Kane | |
| Valley Creek | |
| 0 / Not Applicable | |
| None | |
| Public | |
| Public Sewer | |
| 09716652 | |
| 0609255002 |
Nearby Schools
| NAME: | DISTRICT: | DISTANCE: | |
|---|---|---|---|
|
Grade School
Creekside Elementary School |
46 | — | |
Property History
| DATE: | EVENT: | PRICE: | SOURCE: |
|---|---|---|---|
| 2 Feb, 2018 | Sold | $248,500 | MRED MLS |
| 19 Dec, 2017 | Under contract | $254,900 | MRED MLS |
| — | Last price change | $259,900 | MRED MLS |
| 9 Aug, 2017 | Listed for sale | $262,900 | MRED MLS |
Room Specifics
Total Bedrooms: 4
Bedrooms Above Ground: 4
Bedrooms Below Ground: 0
Dimensions: —
Floor Type: Carpet
Dimensions: —
Floor Type: Carpet
Dimensions: —
Floor Type: Carpet
Full Bathrooms: 3
Bathroom Amenities: Whirlpool,Separate Shower,Double Sink
Bathroom in Basement: 0
Rooms: Den,Recreation Room,Other Room
Basement Description: Finished
Other Specifics
| 2 | |
| Concrete Perimeter | |
| — | |
| Deck, Porch, Storms/Screens | |
| Fenced Yard | |
| 75X113X75X112 | |
| — | |
| Full | |
| Vaulted/Cathedral Ceilings, Wood Laminate Floors, First Floor Laundry | |
| Range, Microwave, Dishwasher, Refrigerator, Disposal | |
| Not in DB | |
| Sidewalks, Street Lights, Street Paved | |
| — | |
| — | |
| Double Sided |
Tax History
| Year | Property Taxes |
|---|---|
| 2018 | $7,124 |
Contact Agent
Nearby Similar Homes
Contact Agent
Listing Provided By
RE/MAX Horizon








