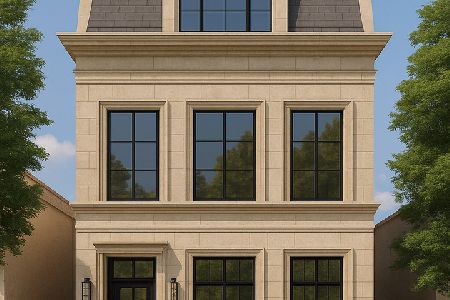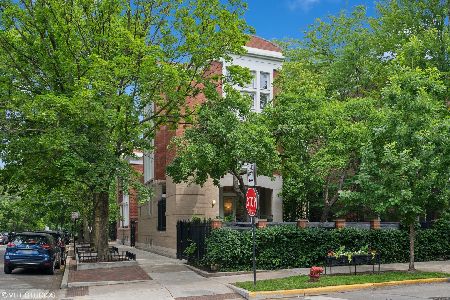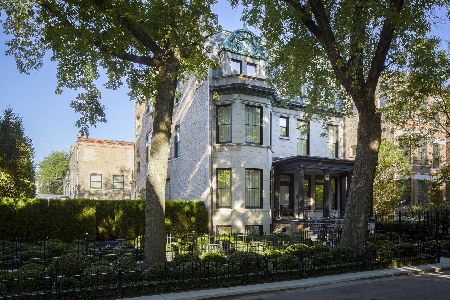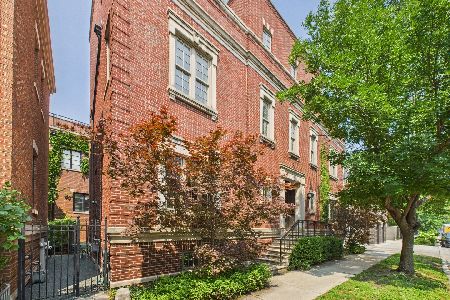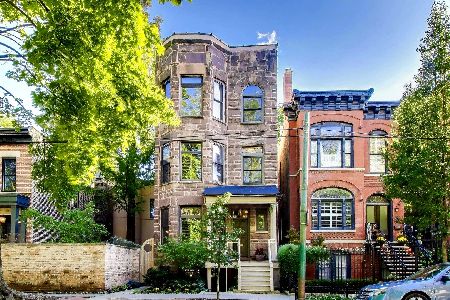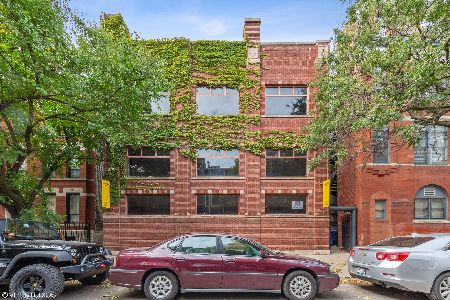2120 Seminary Avenue, Lincoln Park, Chicago, Illinois 60614
$3,320,000
|
Sold
|
|
| Status: | Closed |
| Sqft: | 5,200 |
| Cost/Sqft: | $644 |
| Beds: | 6 |
| Baths: | 7 |
| Year Built: | 2018 |
| Property Taxes: | $0 |
| Days On Market: | 2730 |
| Lot Size: | 0,00 |
Description
A beautiful addition to quiet, tree-lined Seminary. This handsome brick and limestone new construction home is complete and sure to impress. Featuring over 5,200 sq ft of luxurious living space, this bright and airy home features oversized windows for optimal sunlight, rift sawn flooring, Baldwin hardware, limestone fireplaces, custom cabinetry and millwork throughout, professionally designed natural stone baths all with heated flooring including luxurious master bath w/ oversized steam shower, Rohl fixtures, separate vanities, and private water closet, tremendous outdoor space including a generous rear patio w/ built-in grilling station, garage roof deck, and secluded rooftop deck w/ covered patio & fireplace, radiant heated lower level, front steps & rear patio leading to an oversized two car brick garage. 30-day delivery!
Property Specifics
| Single Family | |
| — | |
| — | |
| 2018 | |
| Full,English | |
| — | |
| No | |
| — |
| Cook | |
| — | |
| 0 / Not Applicable | |
| None | |
| Lake Michigan | |
| Public Sewer | |
| 10027478 | |
| 14322140360000 |
Nearby Schools
| NAME: | DISTRICT: | DISTANCE: | |
|---|---|---|---|
|
Grade School
Oscar Mayer Elementary School |
299 | — | |
|
Middle School
Oscar Mayer Elementary School |
299 | Not in DB | |
|
High School
Lincoln Park High School |
299 | Not in DB | |
Property History
| DATE: | EVENT: | PRICE: | SOURCE: |
|---|---|---|---|
| 21 Feb, 2015 | Under contract | $0 | MRED MLS |
| 26 Jan, 2015 | Listed for sale | $0 | MRED MLS |
| 6 Sep, 2018 | Sold | $3,320,000 | MRED MLS |
| 4 Aug, 2018 | Under contract | $3,350,000 | MRED MLS |
| 23 Jul, 2018 | Listed for sale | $3,350,000 | MRED MLS |
Room Specifics
Total Bedrooms: 6
Bedrooms Above Ground: 6
Bedrooms Below Ground: 0
Dimensions: —
Floor Type: Hardwood
Dimensions: —
Floor Type: Hardwood
Dimensions: —
Floor Type: Hardwood
Dimensions: —
Floor Type: —
Dimensions: —
Floor Type: —
Full Bathrooms: 7
Bathroom Amenities: Separate Shower,Steam Shower,Double Sink,Soaking Tub
Bathroom in Basement: 1
Rooms: Bedroom 5,Bedroom 6,Great Room,Recreation Room,Foyer,Mud Room,Walk In Closet,Deck
Basement Description: Finished
Other Specifics
| 2.5 | |
| — | |
| — | |
| Deck, Patio, Roof Deck, Brick Paver Patio, Outdoor Fireplace | |
| — | |
| 25X125 | |
| — | |
| Full | |
| Bar-Wet, Hardwood Floors, Heated Floors, Second Floor Laundry | |
| Double Oven, Range, Microwave, Dishwasher, Refrigerator, High End Refrigerator, Bar Fridge, Washer, Dryer, Disposal, Stainless Steel Appliance(s) | |
| Not in DB | |
| — | |
| — | |
| — | |
| — |
Tax History
| Year | Property Taxes |
|---|
Contact Agent
Nearby Similar Homes
Nearby Sold Comparables
Contact Agent
Listing Provided By
Compass

