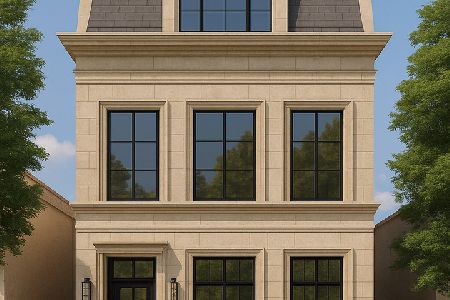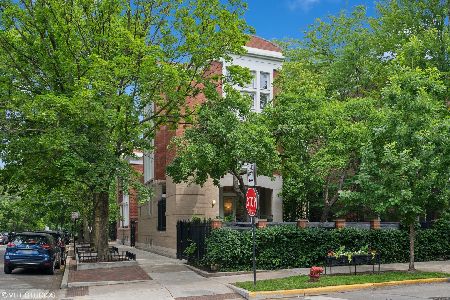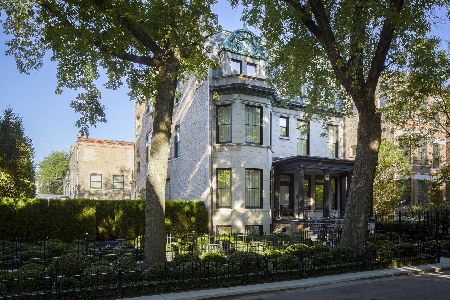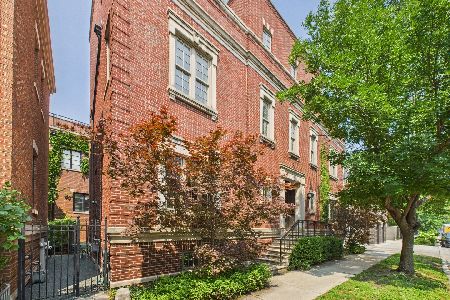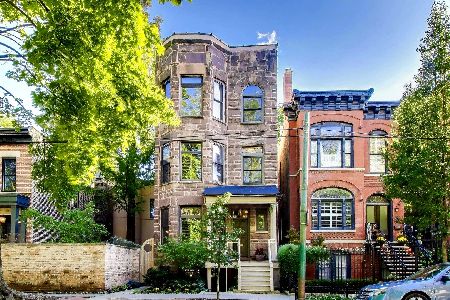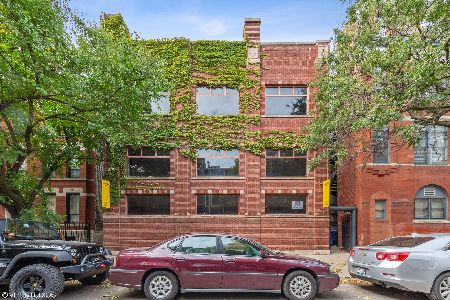2122 Seminary Avenue, Lincoln Park, Chicago, Illinois 60614
$3,195,000
|
Sold
|
|
| Status: | Closed |
| Sqft: | 5,850 |
| Cost/Sqft: | $597 |
| Beds: | 6 |
| Baths: | 6 |
| Year Built: | 2004 |
| Property Taxes: | $31,362 |
| Days On Market: | 3581 |
| Lot Size: | 0,00 |
Description
This stunning 5,850 sqft solid masonry home was built to the highest standards! Highlights include a handsome carved Indiana limestone facade, unusually tall ceilings, an extra wide interior, solid walnut doors with nickel hardware, walnut floors, substantial molding and trim, a custom elliptical staircase & 3 fireplaces. With interior decor by renowned designer/architect Joan Craig, this home offers a comfortable, sophisticated aesthetic. The main level includes an English-style white custom kitchen with a fabulous center island, a built-in banquette and a pantry closet. Two large ipe decks off the family room plus multiple roof decks provide ample room for al fresco dining and outdoor relaxation. There are 4 upstairs bedrooms (including an opulent master suite) plus 2 in the lower level (one currently used as a gym). The lower level recreation and media rooms are ideal for family living and entertaining. The heated 2-car garage is attached to the house via a mudroom
Property Specifics
| Single Family | |
| — | |
| Traditional | |
| 2004 | |
| Full,English | |
| — | |
| No | |
| — |
| Cook | |
| — | |
| 0 / Not Applicable | |
| None | |
| Lake Michigan | |
| Public Sewer | |
| 09174968 | |
| 14322140350000 |
Nearby Schools
| NAME: | DISTRICT: | DISTANCE: | |
|---|---|---|---|
|
Grade School
Oscar Mayer Elementary School |
299 | — | |
|
Middle School
Oscar Mayer Elementary School |
299 | Not in DB | |
|
High School
Lincoln Park High School |
299 | Not in DB | |
Property History
| DATE: | EVENT: | PRICE: | SOURCE: |
|---|---|---|---|
| 13 Oct, 2016 | Sold | $3,195,000 | MRED MLS |
| 27 Jul, 2016 | Under contract | $3,495,000 | MRED MLS |
| 24 Mar, 2016 | Listed for sale | $3,495,000 | MRED MLS |
Room Specifics
Total Bedrooms: 6
Bedrooms Above Ground: 6
Bedrooms Below Ground: 0
Dimensions: —
Floor Type: Hardwood
Dimensions: —
Floor Type: Hardwood
Dimensions: —
Floor Type: Hardwood
Dimensions: —
Floor Type: —
Dimensions: —
Floor Type: —
Full Bathrooms: 6
Bathroom Amenities: Whirlpool,Steam Shower,Double Sink,Full Body Spray Shower
Bathroom in Basement: 1
Rooms: Balcony/Porch/Lanai,Bedroom 5,Bedroom 6,Deck,Foyer,Media Room,Recreation Room,Terrace,Walk In Closet
Basement Description: Finished,Exterior Access
Other Specifics
| 2 | |
| Concrete Perimeter | |
| — | |
| Balcony, Deck, Patio | |
| — | |
| 25 X 125 | |
| — | |
| Full | |
| Skylight(s), Bar-Wet, Hardwood Floors, Heated Floors, Second Floor Laundry | |
| Range, Microwave, Dishwasher, High End Refrigerator, Freezer, Washer, Dryer, Disposal, Stainless Steel Appliance(s) | |
| Not in DB | |
| — | |
| — | |
| — | |
| Wood Burning, Gas Log, Gas Starter |
Tax History
| Year | Property Taxes |
|---|---|
| 2016 | $31,362 |
Contact Agent
Nearby Similar Homes
Nearby Sold Comparables
Contact Agent
Listing Provided By
Coldwell Banker Residential

