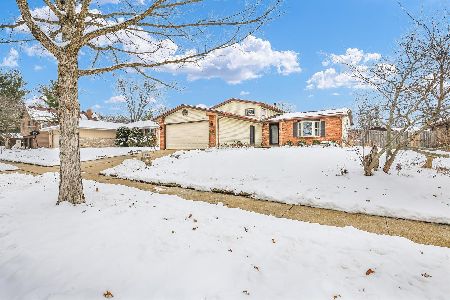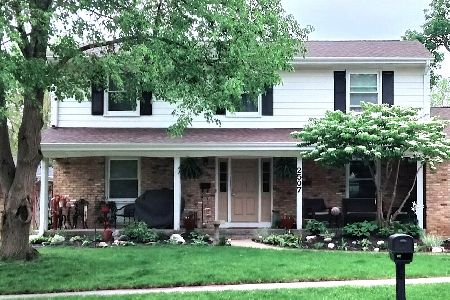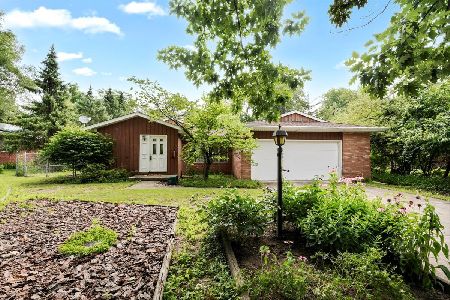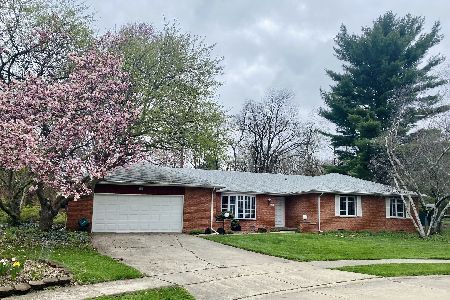2120 Vine Street, Urbana, Illinois 61801
$379,900
|
Sold
|
|
| Status: | Closed |
| Sqft: | 3,339 |
| Cost/Sqft: | $112 |
| Beds: | 5 |
| Baths: | 4 |
| Year Built: | 1973 |
| Property Taxes: | $10,009 |
| Days On Market: | 696 |
| Lot Size: | 0,29 |
Description
Welcome to this remarkable brick colonial nestled in one of Urbana's most coveted neighborhoods. Boasting over 4000 square feet of living space, this home presents a rare opportunity. With two master suites, hardwood flooring gracing the majority of the first floor, an array of captivating features, this residence exemplifies elegance and traditional comfort. The main level welcomes you with a spacious living room featuring built-in shelves and a cozy wood-burning fireplace, perfect for gatherings and relaxation. Adjacent to this is a family room adorned with exposed wood beams, a second stone wrapped fireplace, a stylish and necessary wet bar, serene backyard views. The separate dining room offers an ideal setting for formal meals, while the kitchen, adorned with white cabinetry and ample storage, provides a delightful space for all your cooking adventures. Enjoy casual dining in the eat-in breakfast nook, overlooking the professionally landscaped backyard. Conveniently located on the main level is a versatile fifth bedroom currently utilized as a den. As well as your luxurious master suite boasting a vaulted ceiling, spa-like bathroom with a clawfoot soaking tub, dual vanity sinks, a separate walk-in shower, and an oversized walk-in closet, ensuring a peaceful retreat. Upstairs, discover the second master suite with a full bath, along with two additional bedrooms, each offering comfort and privacy. Outside, enjoy the professionally landscaped yard with its covered patio, attached deck with a pergola, and fenced backyard with park-like views, offering the perfect setting for outdoor enjoyment and entertaining. The basement provides additional rec space and ample storage, ensuring that there's room for all your needs. Recent updates including a new roof (2022), HVAC system (2020), driveway, and the addition of solar panels for eco-friendly living. Conveniently situated near bus lines, the University of Illinois, and plenty of dining and shopping options, this home combines luxurious living with unparalleled convenience.
Property Specifics
| Single Family | |
| — | |
| — | |
| 1973 | |
| — | |
| — | |
| No | |
| 0.29 |
| Champaign | |
| Ennis Ridge | |
| — / Not Applicable | |
| — | |
| — | |
| — | |
| 11974366 | |
| 932120432013 |
Nearby Schools
| NAME: | DISTRICT: | DISTANCE: | |
|---|---|---|---|
|
Grade School
Urbana Elementary School |
116 | — | |
|
Middle School
Urbana Middle School |
116 | Not in DB | |
|
High School
Urbana High School |
116 | Not in DB | |
Property History
| DATE: | EVENT: | PRICE: | SOURCE: |
|---|---|---|---|
| 28 Mar, 2008 | Sold | $255,500 | MRED MLS |
| 28 Jan, 2008 | Under contract | $264,900 | MRED MLS |
| — | Last price change | $269,900 | MRED MLS |
| 2 Nov, 2007 | Listed for sale | $0 | MRED MLS |
| 8 Apr, 2024 | Sold | $379,900 | MRED MLS |
| 22 Feb, 2024 | Under contract | $374,900 | MRED MLS |
| 20 Feb, 2024 | Listed for sale | $374,900 | MRED MLS |
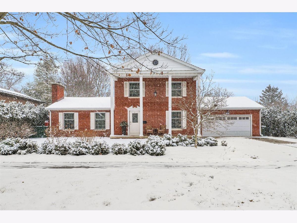
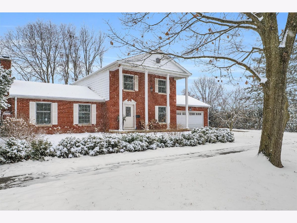
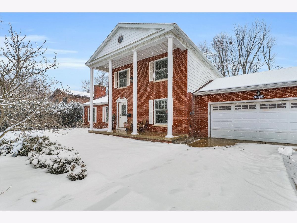
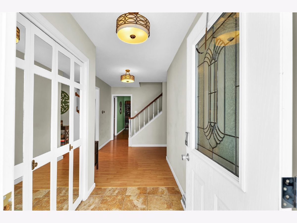
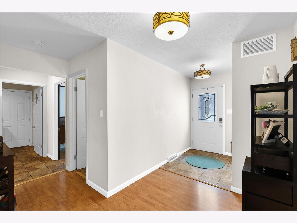
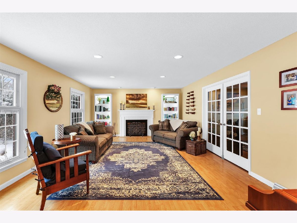
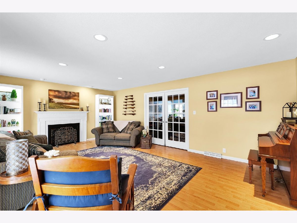
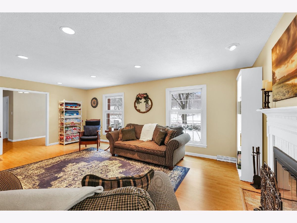
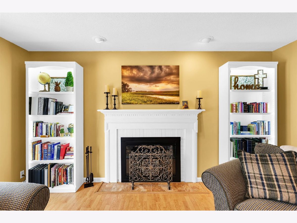
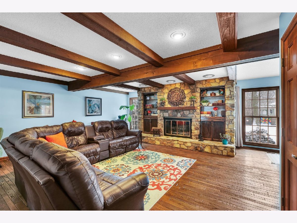
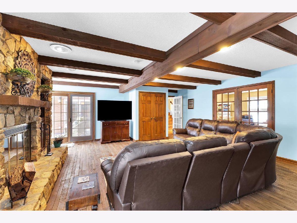
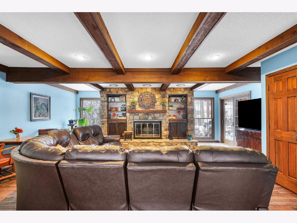
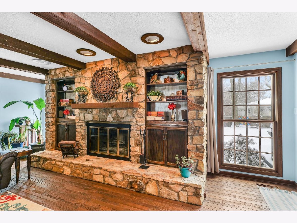
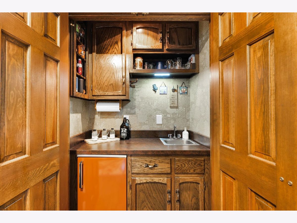
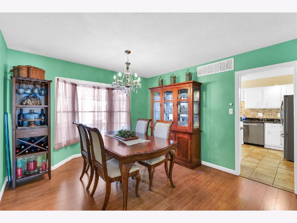
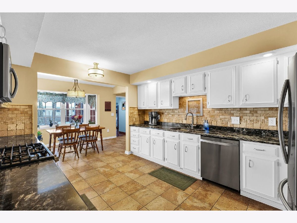
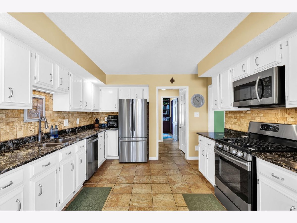
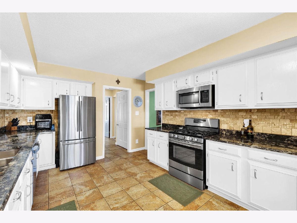
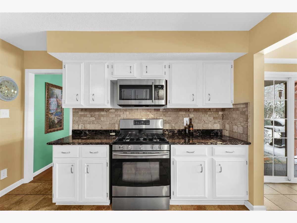
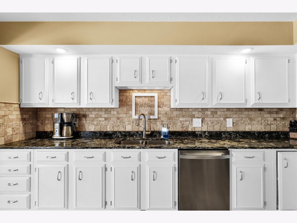
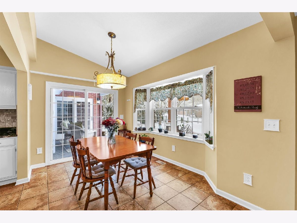
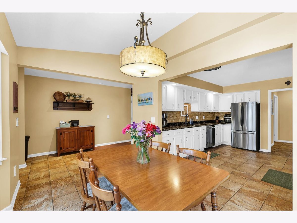
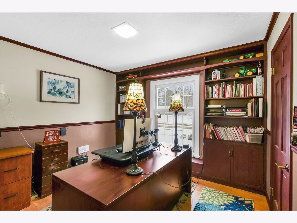
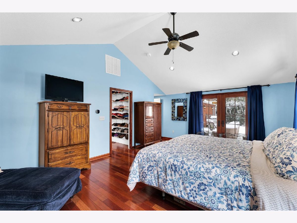
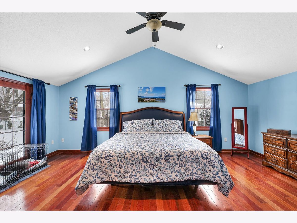
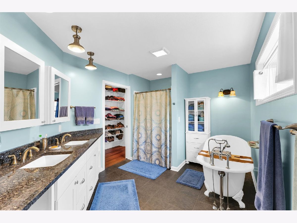
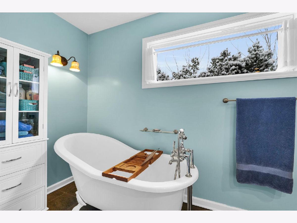
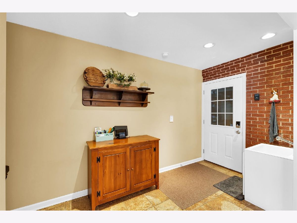
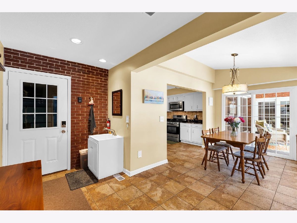
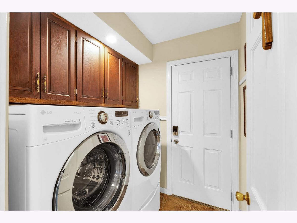
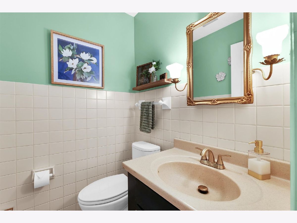
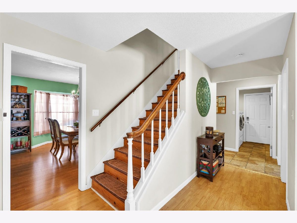
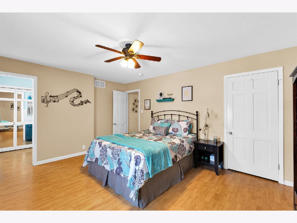
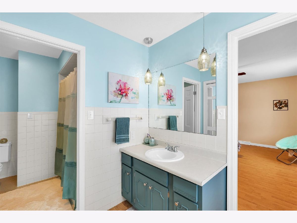
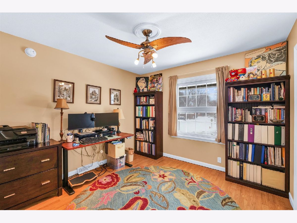
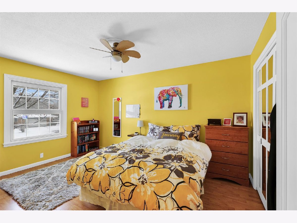
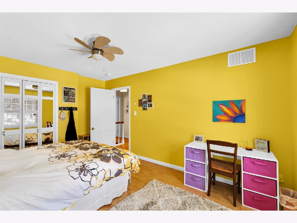
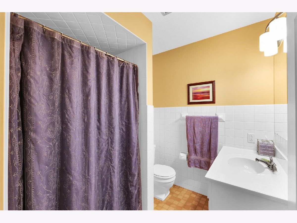
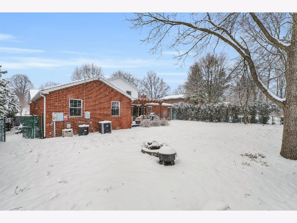
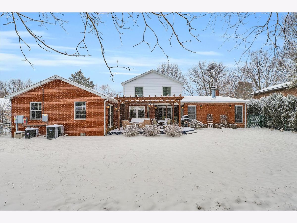
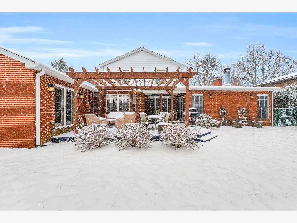
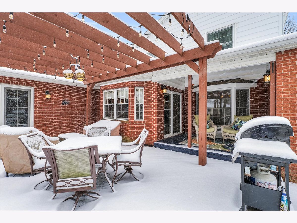
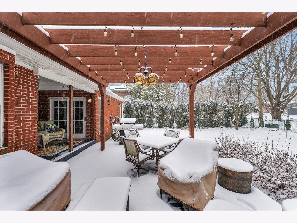
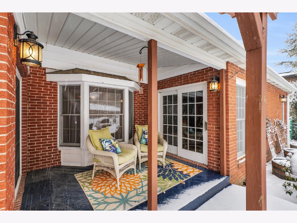
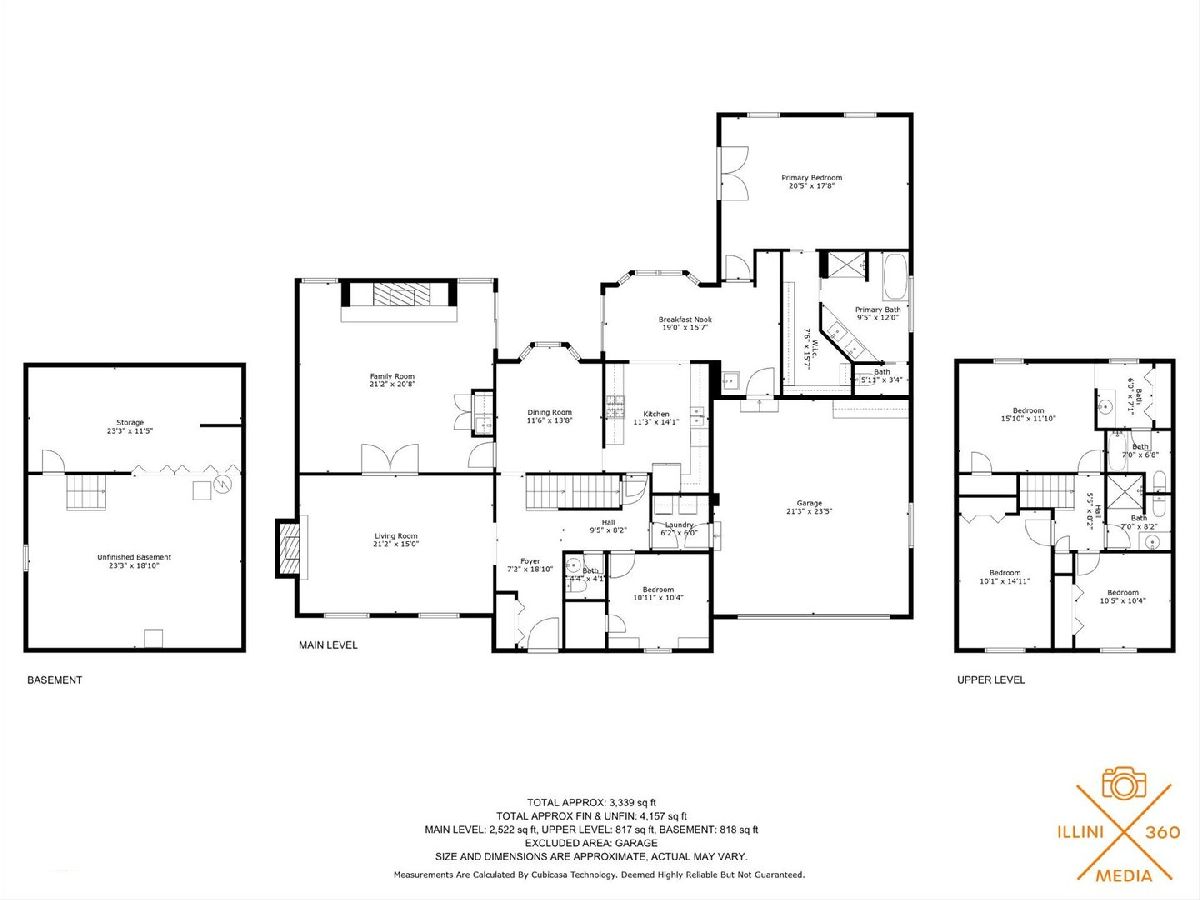
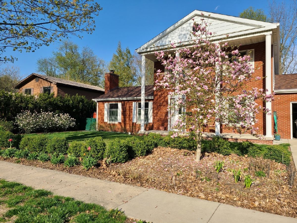
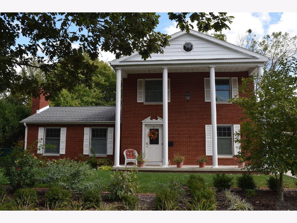
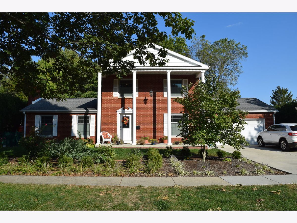
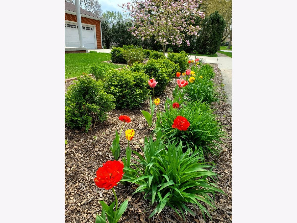
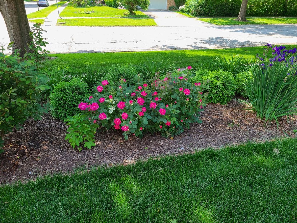
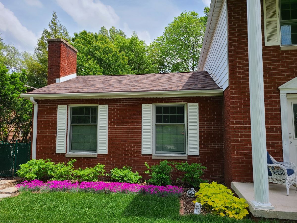
Room Specifics
Total Bedrooms: 5
Bedrooms Above Ground: 5
Bedrooms Below Ground: 0
Dimensions: —
Floor Type: —
Dimensions: —
Floor Type: —
Dimensions: —
Floor Type: —
Dimensions: —
Floor Type: —
Full Bathrooms: 4
Bathroom Amenities: Separate Shower,Double Sink,Soaking Tub
Bathroom in Basement: 1
Rooms: —
Basement Description: Partially Finished
Other Specifics
| 2 | |
| — | |
| Concrete | |
| — | |
| — | |
| 90X130 | |
| — | |
| — | |
| — | |
| — | |
| Not in DB | |
| — | |
| — | |
| — | |
| — |
Tax History
| Year | Property Taxes |
|---|---|
| 2008 | $5,529 |
| 2024 | $10,009 |
Contact Agent
Nearby Similar Homes
Nearby Sold Comparables
Contact Agent
Listing Provided By
eXp Realty,LLC-Maho



