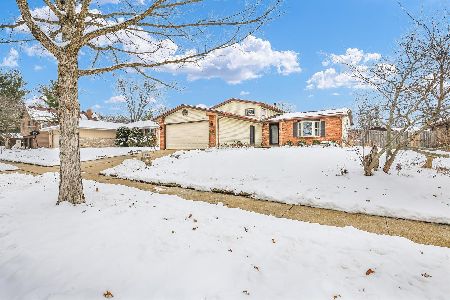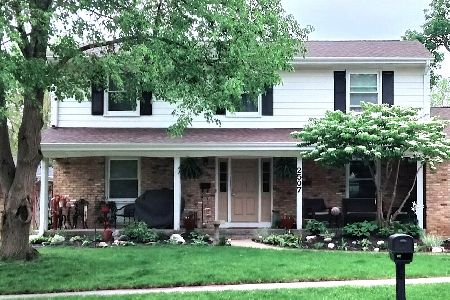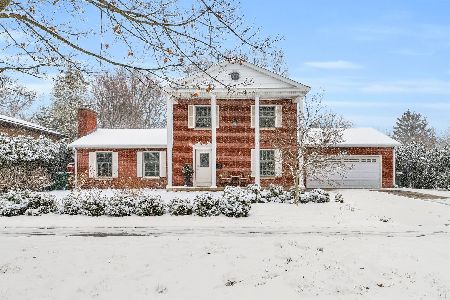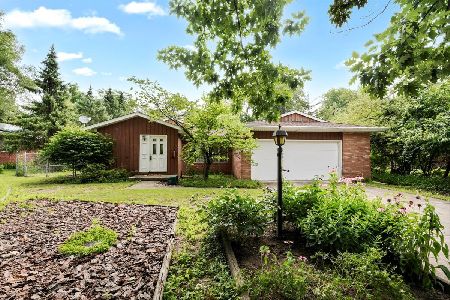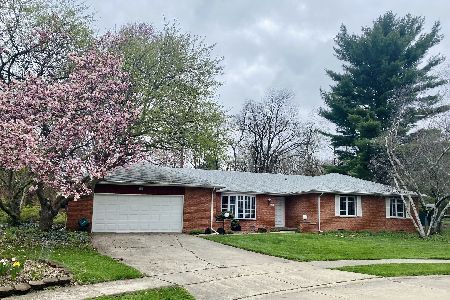2118 Vine Street, Urbana, Illinois 61801
$182,000
|
Sold
|
|
| Status: | Closed |
| Sqft: | 2,062 |
| Cost/Sqft: | $86 |
| Beds: | 3 |
| Baths: | 2 |
| Year Built: | 1976 |
| Property Taxes: | $4,695 |
| Days On Market: | 2139 |
| Lot Size: | 0,00 |
Description
This tri-level home has a lot to offer including formal living and dining rooms. The kitchen features Schrock countertops with matching oak cabinetry and an island that is designed as an eat-in-kitchen table space or buffet - it even has a pocket door to the front hallway. The family room has a wall of built-in bookcases and opens to the patio with a pergola over the sliding doors. The master suite, walk-in closet and 2 additional bedrooms round out the upper level. If you're looking for abundant natural light in a room that can be used for all seasons (yes, electric heat!), the sunroom will be a delight. What else? Andersen replacement windows through the entire house (except the sunroom) approx. 5-6 years ago; roof ridge cap cover replaced in 2017 and, another great addition - gutter guards. The backyard has mature trees and lovely landscaping. Call for an appointment and check it out for yourself.
Property Specifics
| Single Family | |
| — | |
| Tri-Level | |
| 1976 | |
| None | |
| — | |
| No | |
| — |
| Champaign | |
| Ennis Ridge | |
| — / Not Applicable | |
| None | |
| Public | |
| Public Sewer | |
| 10637583 | |
| 932120432012 |
Nearby Schools
| NAME: | DISTRICT: | DISTANCE: | |
|---|---|---|---|
|
Grade School
Urbana Elementary School |
116 | — | |
|
Middle School
Urbana Middle School |
116 | Not in DB | |
|
High School
Urbana High School |
116 | Not in DB | |
Property History
| DATE: | EVENT: | PRICE: | SOURCE: |
|---|---|---|---|
| 27 May, 2020 | Sold | $182,000 | MRED MLS |
| 12 Mar, 2020 | Under contract | $177,000 | MRED MLS |
| 9 Mar, 2020 | Listed for sale | $177,000 | MRED MLS |
Room Specifics
Total Bedrooms: 3
Bedrooms Above Ground: 3
Bedrooms Below Ground: 0
Dimensions: —
Floor Type: Carpet
Dimensions: —
Floor Type: Carpet
Full Bathrooms: 2
Bathroom Amenities: Double Sink
Bathroom in Basement: 0
Rooms: Sun Room
Basement Description: Crawl,Slab
Other Specifics
| 2 | |
| — | |
| — | |
| Deck, Patio | |
| Mature Trees | |
| 130X100 | |
| — | |
| Full | |
| Skylight(s), Built-in Features, Walk-In Closet(s) | |
| Range, Dishwasher, Refrigerator, Freezer, Washer, Dryer, Disposal, Range Hood | |
| Not in DB | |
| Sidewalks, Street Lights | |
| — | |
| — | |
| — |
Tax History
| Year | Property Taxes |
|---|---|
| 2020 | $4,695 |
Contact Agent
Nearby Similar Homes
Nearby Sold Comparables
Contact Agent
Listing Provided By
KELLER WILLIAMS-TREC


