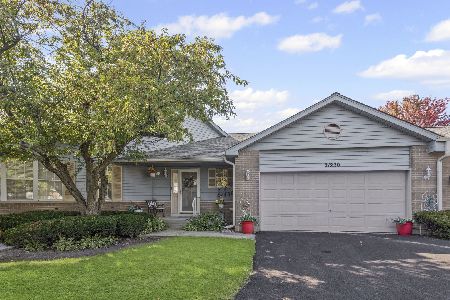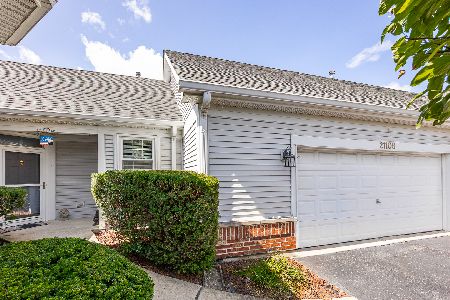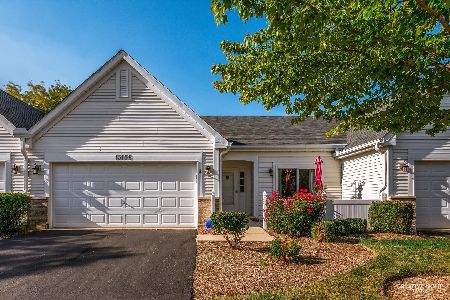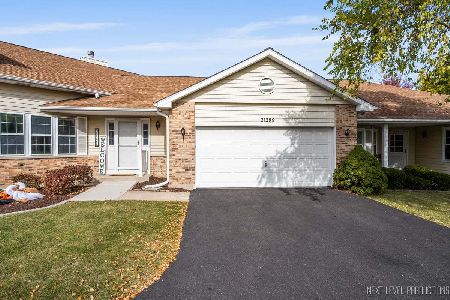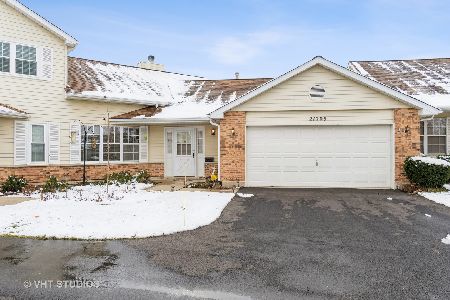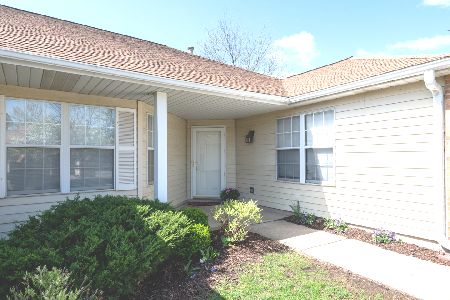21207 Silktree Circle, Plainfield, Illinois 60544
$207,500
|
Sold
|
|
| Status: | Closed |
| Sqft: | 1,908 |
| Cost/Sqft: | $115 |
| Beds: | 2 |
| Baths: | 3 |
| Year Built: | 1990 |
| Property Taxes: | $4,061 |
| Days On Market: | 2542 |
| Lot Size: | 0,00 |
Description
This home is BACK on the MARKET because the SALE of the previous BUYER's HOME has fallen through. FRESHLY PAINTED/UPGRADED/MOVE-IN READY, this attached 2 story home features 2 BRS, 2.5 BTHS, & has a sun room situated below the 8th GREEN of the BLUE COURSE. FIRST FLOOR consists of a half bath, large utility room that has washer/dryer/plus a 4 year-old FURNACE/BRAND NEW HOT WATER TANK! Spacious L/D rooms have an expansive vaulted ceiling! UPGRADES: CERAMIC floors: entry/2 BTHS! WOOD LAMINATE flrs in L/D rms/just installed in utility rm & MBTH! KIT has NEW STAINLESS STEEL appliances/NEW GRANITE COUNTERS/upgraded cabinets/self-cleaning oven-range/new FAUCETS/newer sink! New CARPET installed in MBR SUITE: walk-in & wall closets/PRIVATE BTH w/NEW SHOWER DOOR! CARPETED staircase & SECOND FLOOR have recently been cleaned, dramatic LOFT/BR w/walk-in closet/BTH w/tub/shower combo. NEW HIGHER TOILETS/door knobs/2 wooden doors replaced! INSULATED GARAGE/PULL DOWN STAIRS to ATTIC. In 55+ CARILLON!
Property Specifics
| Condos/Townhomes | |
| 2 | |
| — | |
| 1990 | |
| None | |
| LECLAIRE | |
| No | |
| — |
| Will | |
| Carillon | |
| 205 / Monthly | |
| Parking,Insurance,Security,Clubhouse,Exercise Facilities,Pool,Exterior Maintenance,Lawn Care,Scavenger,Snow Removal | |
| Public | |
| Public Sewer | |
| 10142715 | |
| 1202314520040000 |
Property History
| DATE: | EVENT: | PRICE: | SOURCE: |
|---|---|---|---|
| 15 May, 2019 | Sold | $207,500 | MRED MLS |
| 16 Apr, 2019 | Under contract | $219,900 | MRED MLS |
| — | Last price change | $224,000 | MRED MLS |
| 23 Nov, 2018 | Listed for sale | $224,000 | MRED MLS |
Room Specifics
Total Bedrooms: 2
Bedrooms Above Ground: 2
Bedrooms Below Ground: 0
Dimensions: —
Floor Type: Carpet
Full Bathrooms: 3
Bathroom Amenities: Separate Shower
Bathroom in Basement: 0
Rooms: Sun Room,Loft
Basement Description: Slab
Other Specifics
| 2 | |
| Concrete Perimeter | |
| Asphalt | |
| Patio, Storms/Screens | |
| Golf Course Lot | |
| 1621 SQ FT | |
| — | |
| Full | |
| Vaulted/Cathedral Ceilings, Wood Laminate Floors, First Floor Bedroom, First Floor Laundry, Laundry Hook-Up in Unit | |
| Range, Dishwasher, Refrigerator, Washer, Dryer, Stainless Steel Appliance(s) | |
| Not in DB | |
| — | |
| — | |
| Exercise Room, Golf Course, On Site Manager/Engineer, Party Room, Indoor Pool, Pool | |
| — |
Tax History
| Year | Property Taxes |
|---|---|
| 2019 | $4,061 |
Contact Agent
Nearby Similar Homes
Nearby Sold Comparables
Contact Agent
Listing Provided By
RE/MAX Action

