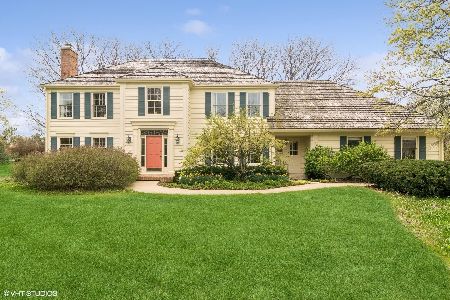21209 Yorkshire Drive, Kildeer, Illinois 60047
$700,000
|
Sold
|
|
| Status: | Closed |
| Sqft: | 3,167 |
| Cost/Sqft: | $221 |
| Beds: | 4 |
| Baths: | 5 |
| Year Built: | 1988 |
| Property Taxes: | $16,108 |
| Days On Market: | 1809 |
| Lot Size: | 1,15 |
Description
This stunning house located in desirable Meadowridge of Kildeer has it all! Over 1 acre and sitting at the end of a quiet cul-de-sac on a professionally landscaped private lot. If nature and tranquility is what you are seeking, this home has more than you can ask for. This 4,000 sq ft home is only minutes from the desirable Deer Park Shopping Center. Enjoy tranquil afternoons on the covered front porch, perfect for rocking chairs or a swing. Main floor features a chef's kitchen with huge island, stainless steel appliances, double beveled granite countertops, under cabinet lighting, glass front wine cooler, and huge bay window. The family room boasts a magnificent granite fireplace for quaint evenings. crown molding and beautiful hardwood floors throughout the formal living room, family room, sunroom and dining room. The beautiful sunroom offers breathtaking views of sunsets over a gleaming pond, with the occasional spotting of an owl, sandhill cranes, and deer. Step outside the sunroom to entertain or relax on a custom paver patio including stone bench that can seat up to 20 people around an inground gas supplied firetable. Enjoy landscaped beauty that includes a line of apple, cherry, and pear trees with plenty of privacy! The master suite boasts a vaulted ceiling, hardwood floors and exquisite master bath offering spa like amenities with high grade spa tub, separate shower with rainfall and multiple body sprayers, his and her vanities and enormous walk-in closet. Three more sizable bedrooms are located on the second floor along with two additional full bathrooms adorned with granite counter tops. Full finished basement includes a spacious rec room, 5th bedroom with additional full bathroom, along with a spectacular home weight/exercise room that would rival any gym. Storage is bountiful with two separate basement storage areas plus 3 car heated garage with additional floor space for storage plus heavy duty overhead storage. Other notable mentions of this smart home include exceptional award winning schools, wainscoting in formal LR and DR, LED lighting throughout, high capacity tankless water heater, alarm system, high grade reverse osmosis water filtration, new furnace, well lift station pump, and well pump. This cherished home is on the best lot in the subdivision and won't last long!
Property Specifics
| Single Family | |
| — | |
| Traditional | |
| 1988 | |
| Full | |
| 415B | |
| Yes | |
| 1.15 |
| Lake | |
| Meadowridge | |
| 350 / Annual | |
| None | |
| Private Well | |
| Septic-Private | |
| 10990986 | |
| 14224020010000 |
Nearby Schools
| NAME: | DISTRICT: | DISTANCE: | |
|---|---|---|---|
|
Grade School
Kildeer Countryside Elementary S |
96 | — | |
|
Middle School
Woodlawn Middle School |
96 | Not in DB | |
|
High School
Adlai E Stevenson High School |
125 | Not in DB | |
Property History
| DATE: | EVENT: | PRICE: | SOURCE: |
|---|---|---|---|
| 29 Jul, 2016 | Sold | $625,000 | MRED MLS |
| 2 Jul, 2016 | Under contract | $645,000 | MRED MLS |
| 21 Jun, 2016 | Listed for sale | $645,000 | MRED MLS |
| 19 Mar, 2021 | Sold | $700,000 | MRED MLS |
| 14 Feb, 2021 | Under contract | $699,000 | MRED MLS |
| 9 Feb, 2021 | Listed for sale | $699,000 | MRED MLS |
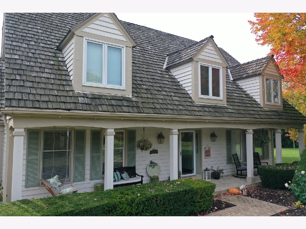
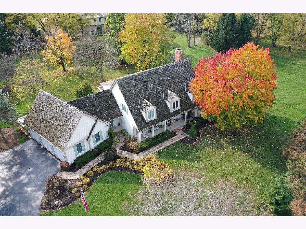
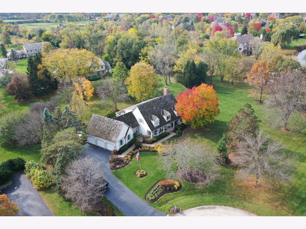
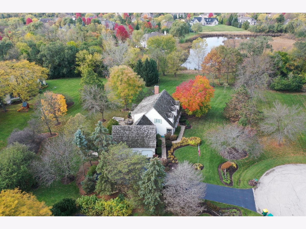
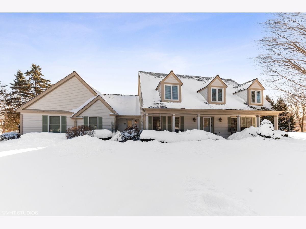
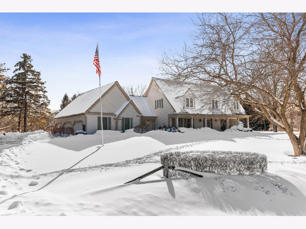
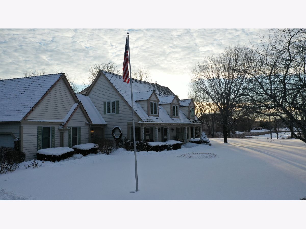
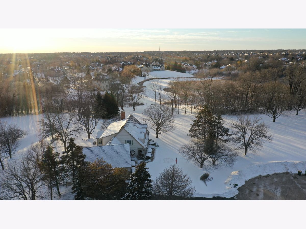
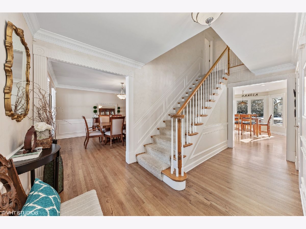
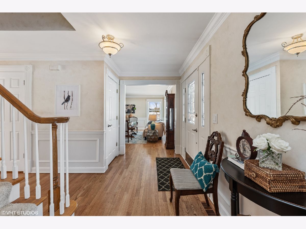
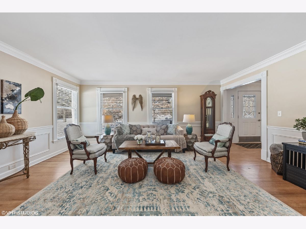
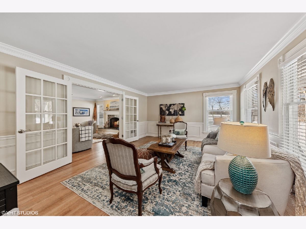
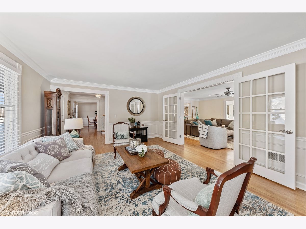
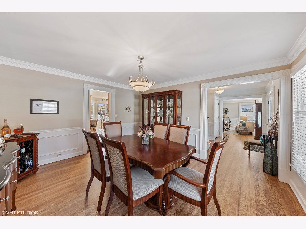
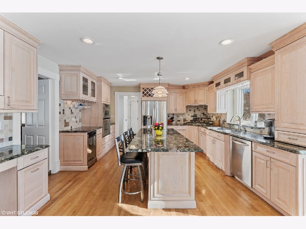
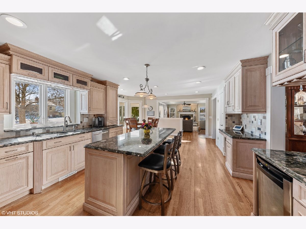
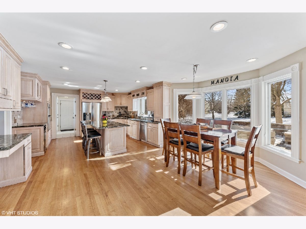
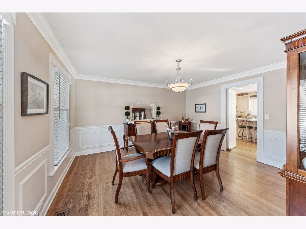
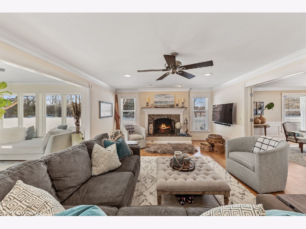
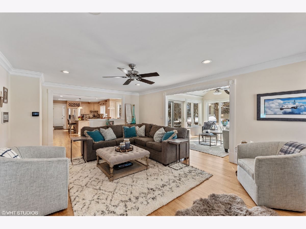
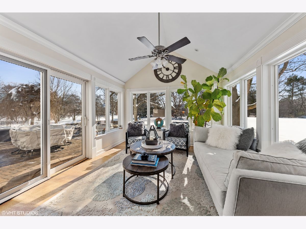
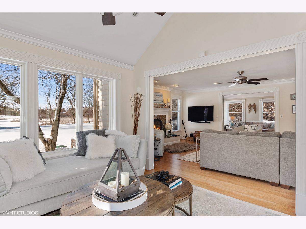
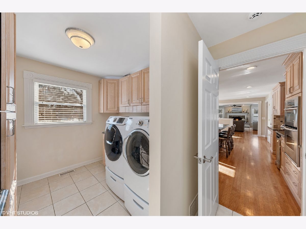
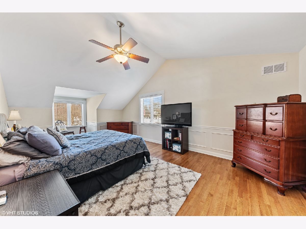
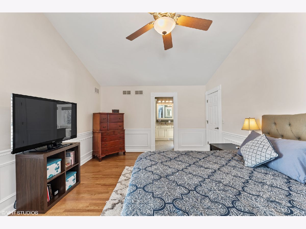
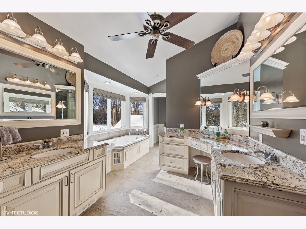
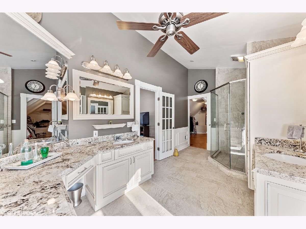
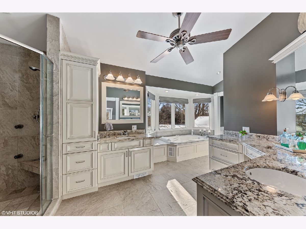
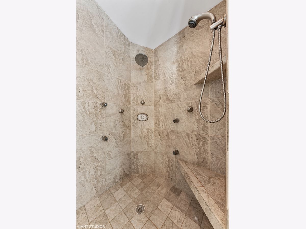
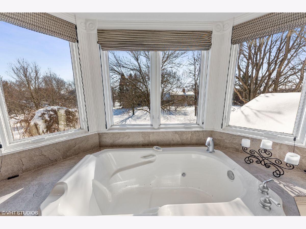
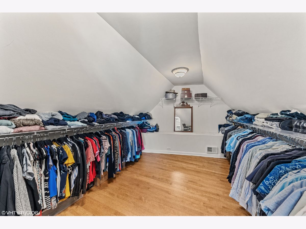
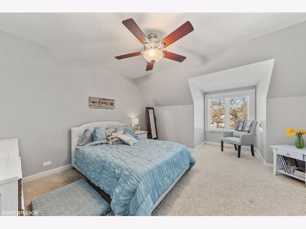
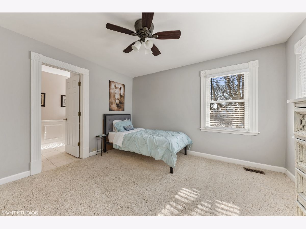
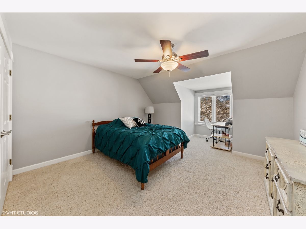
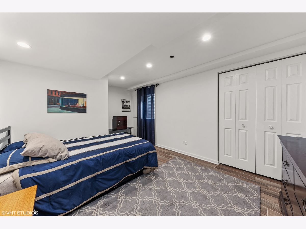
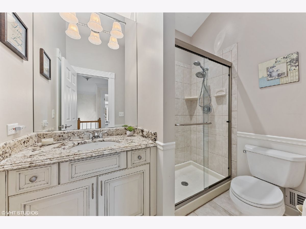
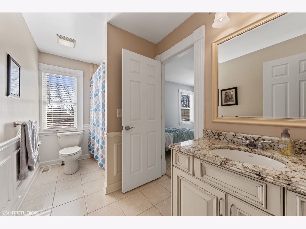
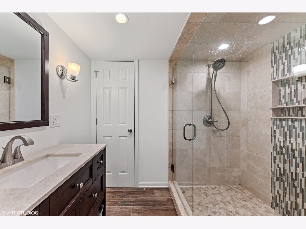
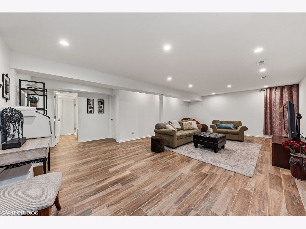
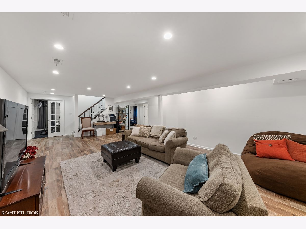
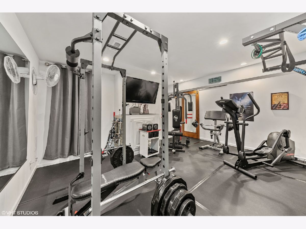
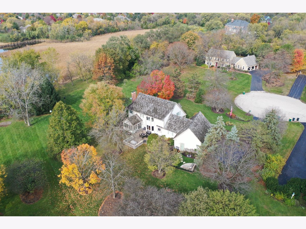
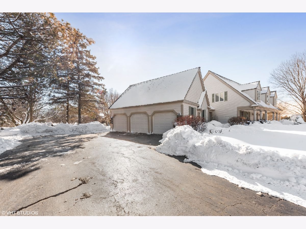
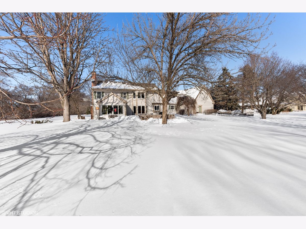
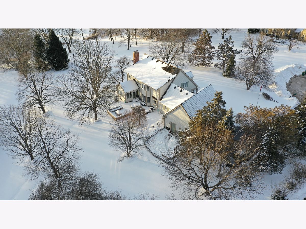
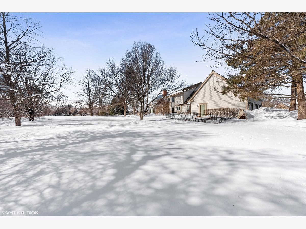
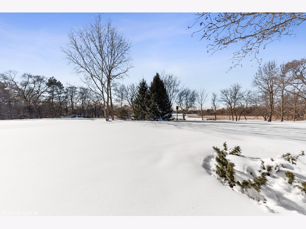
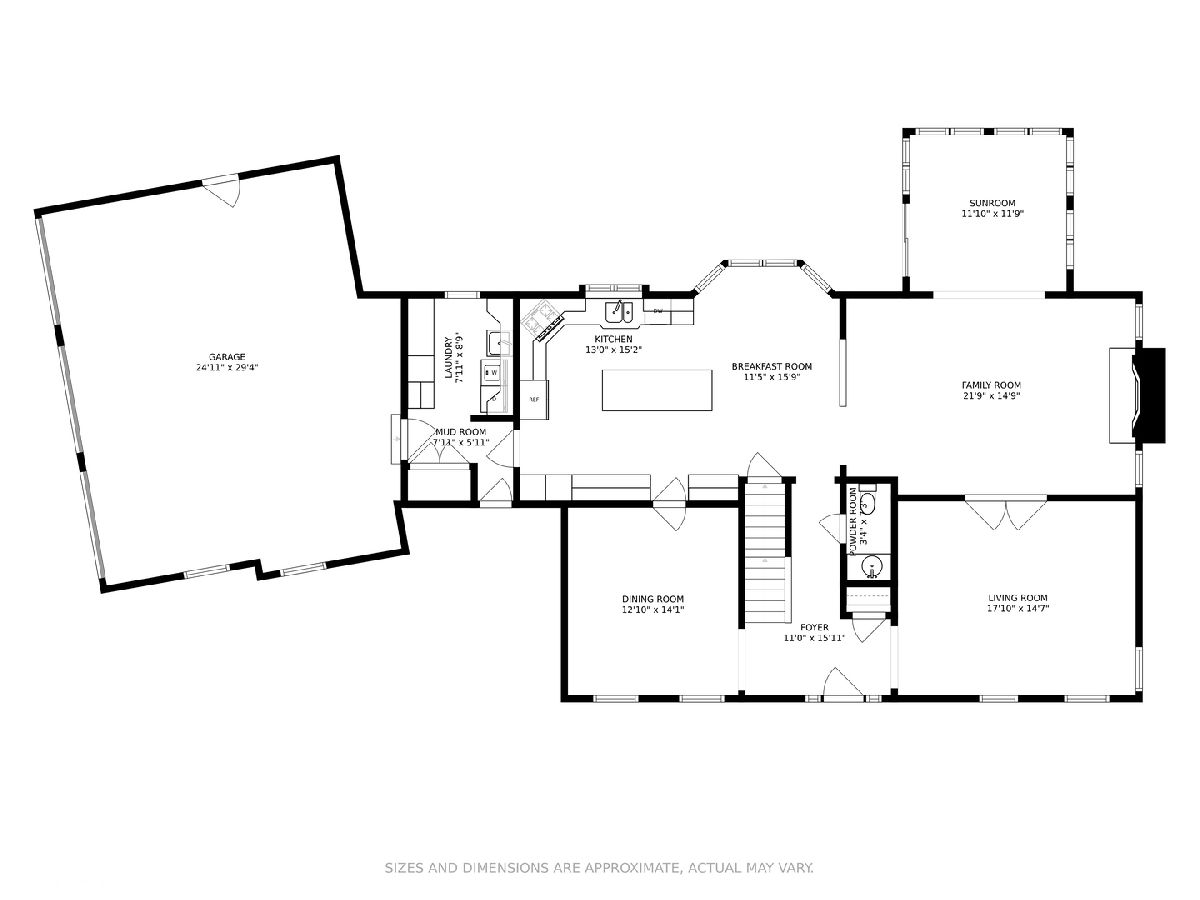
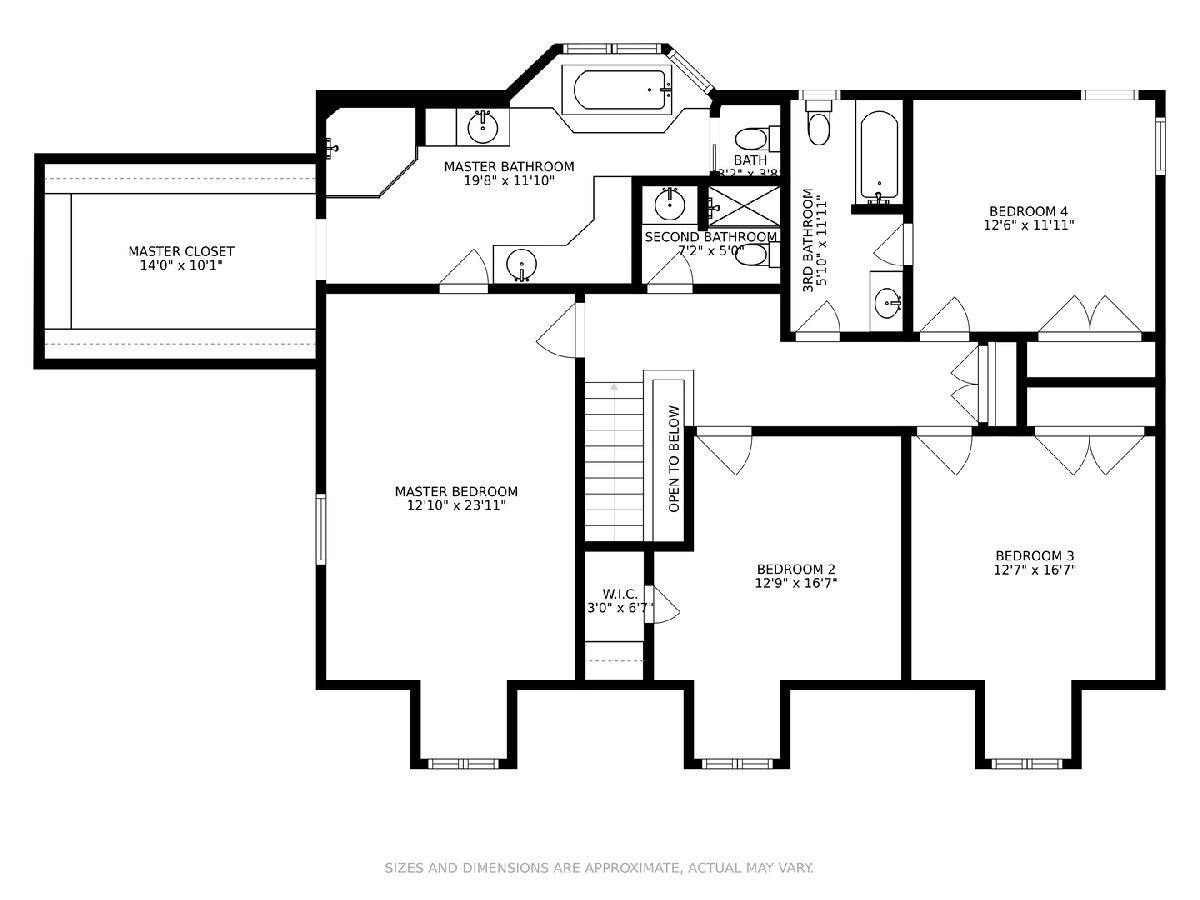
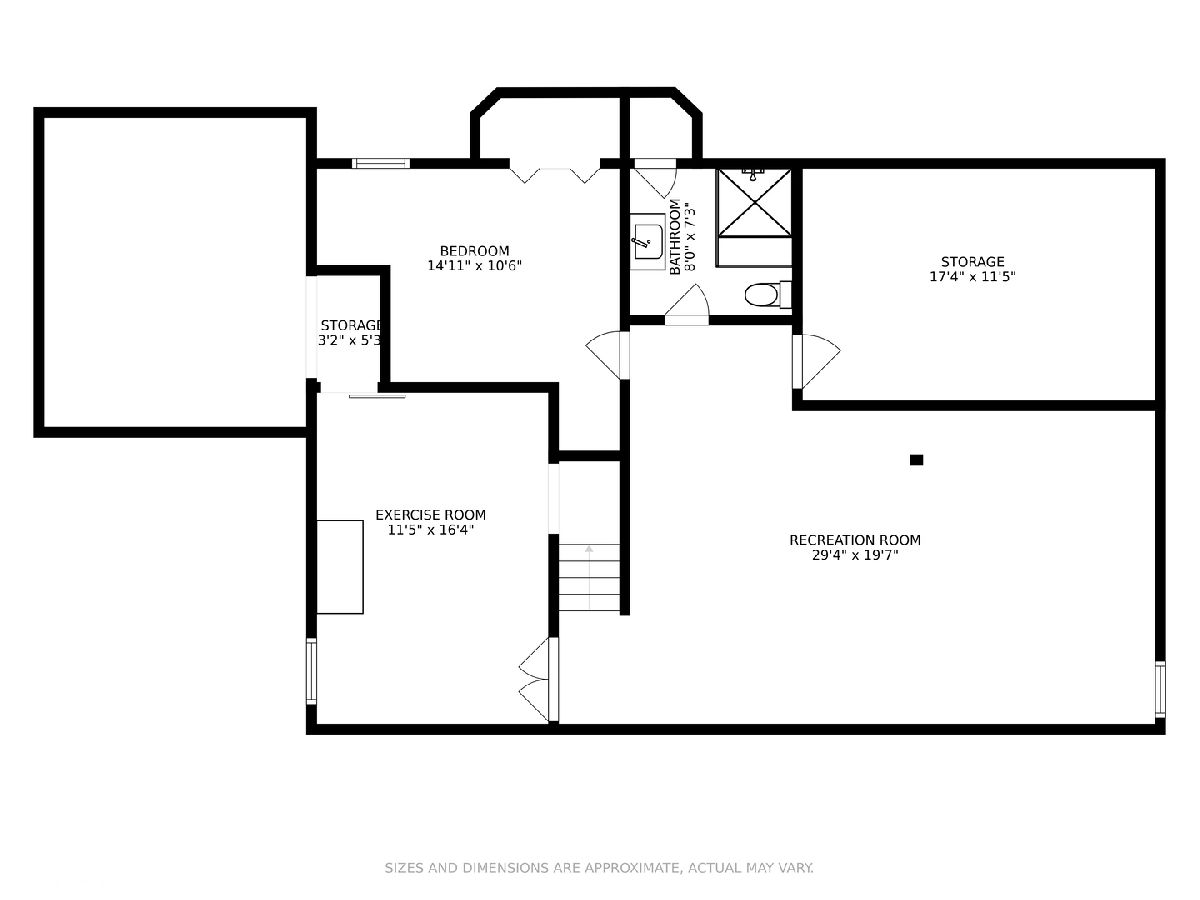
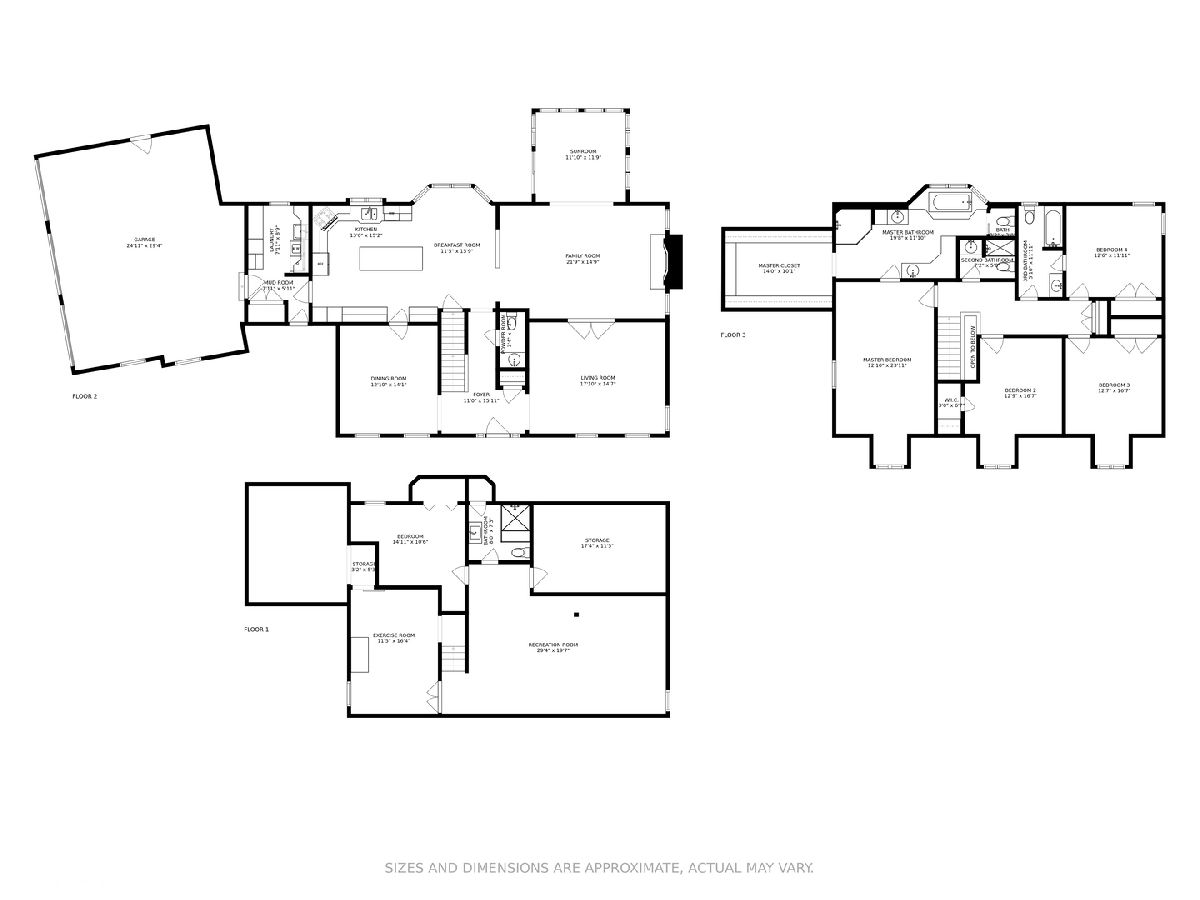
Room Specifics
Total Bedrooms: 5
Bedrooms Above Ground: 4
Bedrooms Below Ground: 1
Dimensions: —
Floor Type: Carpet
Dimensions: —
Floor Type: Carpet
Dimensions: —
Floor Type: Carpet
Dimensions: —
Floor Type: —
Full Bathrooms: 5
Bathroom Amenities: Whirlpool,Separate Shower,Double Sink,Full Body Spray Shower
Bathroom in Basement: 0
Rooms: Heated Sun Room,Walk In Closet,Bedroom 5,Exercise Room
Basement Description: Unfinished
Other Specifics
| 3 | |
| Concrete Perimeter | |
| Asphalt | |
| Porch, Brick Paver Patio | |
| Cul-De-Sac,Landscaped,Water View,Wooded | |
| 203X225X244X161 | |
| — | |
| Full | |
| Hardwood Floors, First Floor Laundry, Walk-In Closet(s) | |
| Range, Microwave, Dishwasher, Refrigerator, Stainless Steel Appliance(s), Wine Refrigerator, Range Hood, Water Purifier Owned, Water Softener Owned, Gas Cooktop, Gas Oven, Range Hood | |
| Not in DB | |
| Lake, Curbs, Street Lights, Street Paved | |
| — | |
| — | |
| Wood Burning, Gas Starter |
Tax History
| Year | Property Taxes |
|---|---|
| 2016 | $15,713 |
| 2021 | $16,108 |
Contact Agent
Nearby Similar Homes
Nearby Sold Comparables
Contact Agent
Listing Provided By
Charles Rutenberg Realty of IL






