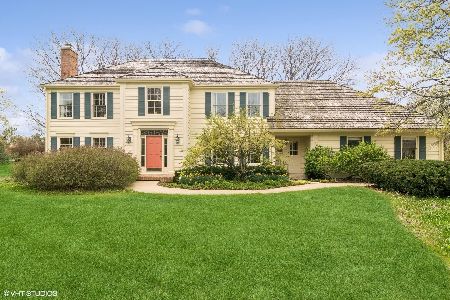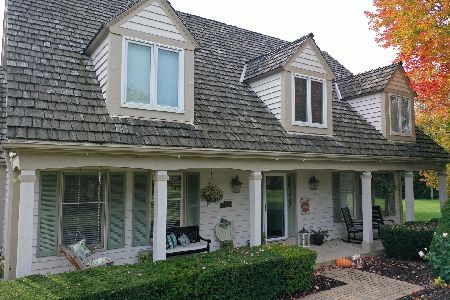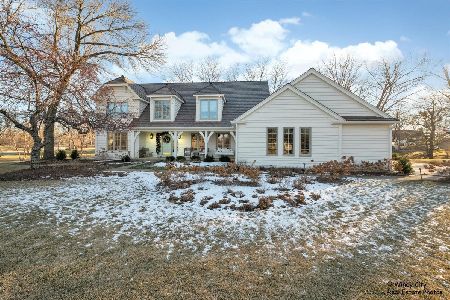21192 Yorkshire Drive, Kildeer, Illinois 60047
$585,000
|
Sold
|
|
| Status: | Closed |
| Sqft: | 3,450 |
| Cost/Sqft: | $185 |
| Beds: | 5 |
| Baths: | 3 |
| Year Built: | 1988 |
| Property Taxes: | $17,558 |
| Days On Market: | 2604 |
| Lot Size: | 1,08 |
Description
Beautifully updated home on a professionally landscaped cul-de-sac lot is move-in ready! Lovely foyer opens to a circular floor plan, with living room and office separated by French doors. Family room is spacious with a beamed ceiling and fireplace, featuring gorgeous views and completely open to the remodeled kitchen with 42" maple cabinets, granite counters, and stainless appliances, including a new refrigerator. Swinging door leads to the dining room with wainscoting and crown molding. Main floor laundry includes a new washer/dryer. Second floor has 4 bedrooms, plus a bonus room that could also be used as a 5th bedroom. Both the master bath and the hall bath have been updated as well. All this and a large basement, ready for your finishing touch.Brick paver patio with a fire pit, and a screened gazebo are perfect for entertaining and outdoor living. *2017 IMPROVEMENTS include refinished dark hardwood floors, painted trim throughout, NEW WINDOWS, new baseboard trim, new LED lighting!
Property Specifics
| Single Family | |
| — | |
| Colonial | |
| 1988 | |
| Full | |
| — | |
| No | |
| 1.08 |
| Lake | |
| Meadowridge | |
| 250 / Annual | |
| Insurance | |
| Private Well | |
| Septic-Private | |
| 10151543 | |
| 14224010020000 |
Nearby Schools
| NAME: | DISTRICT: | DISTANCE: | |
|---|---|---|---|
|
Grade School
Kildeer Countryside Elementary S |
96 | — | |
|
Middle School
Woodlawn Middle School |
96 | Not in DB | |
|
High School
Adlai E Stevenson High School |
125 | Not in DB | |
Property History
| DATE: | EVENT: | PRICE: | SOURCE: |
|---|---|---|---|
| 21 Feb, 2019 | Sold | $585,000 | MRED MLS |
| 17 Jan, 2019 | Under contract | $637,785 | MRED MLS |
| 7 Dec, 2018 | Listed for sale | $637,785 | MRED MLS |
Room Specifics
Total Bedrooms: 5
Bedrooms Above Ground: 5
Bedrooms Below Ground: 0
Dimensions: —
Floor Type: Hardwood
Dimensions: —
Floor Type: Carpet
Dimensions: —
Floor Type: Carpet
Dimensions: —
Floor Type: —
Full Bathrooms: 3
Bathroom Amenities: Separate Shower,Double Sink,Soaking Tub
Bathroom in Basement: 0
Rooms: Breakfast Room,Study,Foyer,Bedroom 5
Basement Description: Unfinished
Other Specifics
| 3 | |
| Concrete Perimeter | |
| Asphalt | |
| Brick Paver Patio, Storms/Screens | |
| Cul-De-Sac,Landscaped | |
| 230X216X190X221 | |
| Dormer | |
| Full | |
| Vaulted/Cathedral Ceilings, Skylight(s), Bar-Dry, Hardwood Floors, First Floor Laundry | |
| Microwave, Dishwasher, Refrigerator, Bar Fridge, Freezer, Washer, Dryer, Stainless Steel Appliance(s), Wine Refrigerator, Cooktop, Built-In Oven | |
| Not in DB | |
| Street Lights, Street Paved | |
| — | |
| — | |
| Gas Starter |
Tax History
| Year | Property Taxes |
|---|---|
| 2019 | $17,558 |
Contact Agent
Nearby Similar Homes
Nearby Sold Comparables
Contact Agent
Listing Provided By
@properties











