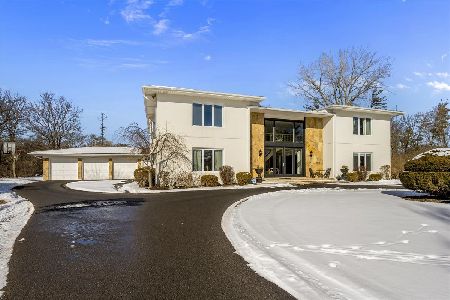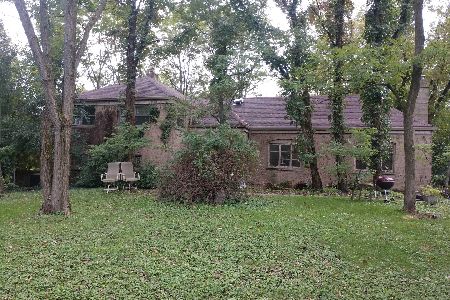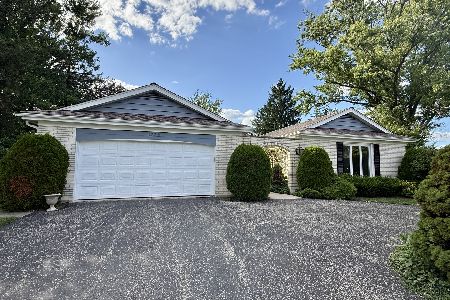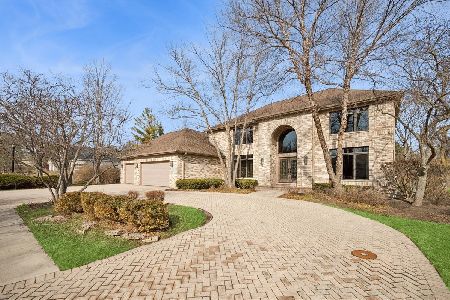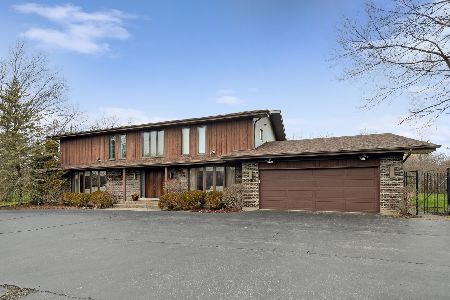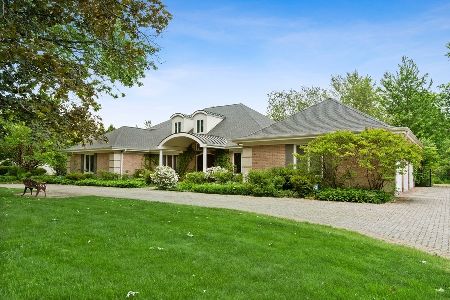2121 Churchill Court, Highland Park, Illinois 60035
$850,000
|
Sold
|
|
| Status: | Closed |
| Sqft: | 5,090 |
| Cost/Sqft: | $172 |
| Beds: | 6 |
| Baths: | 6 |
| Year Built: | 1970 |
| Property Taxes: | $25,063 |
| Days On Market: | 3880 |
| Lot Size: | 0,92 |
Description
Opportunity to build equity in this superbly built 7500 sf home - sought after 1st floor master wing on a lushly landscaped ~1 acre in prime location. Floor plan perfect for entertaining, casual living.1st floor office, laundry, sunroom. Master wing incl sitting/ex room, huge his/her walk-ins and spal like bath with true whirlpool, sauna, fpl. 4 bedrooms, 3 full baths up! Finished LL. Eifs over Brick. Solid Come See!
Property Specifics
| Single Family | |
| — | |
| Contemporary | |
| 1970 | |
| Full | |
| — | |
| No | |
| 0.92 |
| Lake | |
| High Ridge | |
| 0 / Not Applicable | |
| None | |
| Lake Michigan | |
| Public Sewer | |
| 08980653 | |
| 16211100070000 |
Nearby Schools
| NAME: | DISTRICT: | DISTANCE: | |
|---|---|---|---|
|
Grade School
Wayne Thomas Elementary School |
112 | — | |
|
Middle School
Northwood Junior High School |
112 | Not in DB | |
|
High School
Highland Park High School |
113 | Not in DB | |
|
Alternate High School
Deerfield High School |
— | Not in DB | |
Property History
| DATE: | EVENT: | PRICE: | SOURCE: |
|---|---|---|---|
| 9 Oct, 2015 | Sold | $850,000 | MRED MLS |
| 23 Jul, 2015 | Under contract | $875,000 | MRED MLS |
| 13 Jul, 2015 | Listed for sale | $875,000 | MRED MLS |
Room Specifics
Total Bedrooms: 6
Bedrooms Above Ground: 6
Bedrooms Below Ground: 0
Dimensions: —
Floor Type: Carpet
Dimensions: —
Floor Type: Carpet
Dimensions: —
Floor Type: Carpet
Dimensions: —
Floor Type: —
Dimensions: —
Floor Type: —
Full Bathrooms: 6
Bathroom Amenities: Whirlpool,Separate Shower,Steam Shower,Double Sink,Bidet
Bathroom in Basement: 1
Rooms: Bedroom 5,Bedroom 6,Exercise Room,Foyer,Office,Recreation Room,Heated Sun Room,Workshop
Basement Description: Finished,Crawl
Other Specifics
| 4 | |
| Concrete Perimeter | |
| — | |
| Patio | |
| Cul-De-Sac,Landscaped,Wooded | |
| 175X229 | |
| Pull Down Stair,Unfinished | |
| Full | |
| Skylight(s), Sauna/Steam Room, Hot Tub, Bar-Wet, Hardwood Floors, First Floor Bedroom | |
| Double Oven, Microwave, Dishwasher, High End Refrigerator, Washer, Dryer, Disposal | |
| Not in DB | |
| Street Paved | |
| — | |
| — | |
| Attached Fireplace Doors/Screen, Gas Log, Gas Starter |
Tax History
| Year | Property Taxes |
|---|---|
| 2015 | $25,063 |
Contact Agent
Nearby Similar Homes
Nearby Sold Comparables
Contact Agent
Listing Provided By
Coldwell Banker Residential

