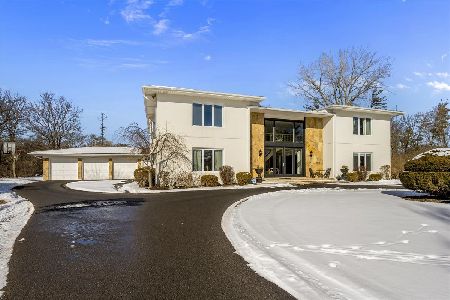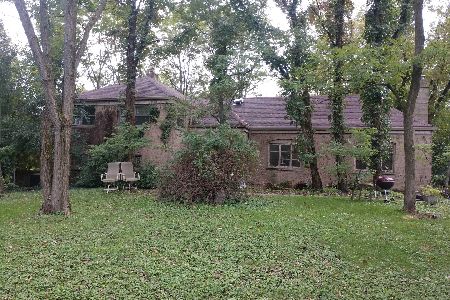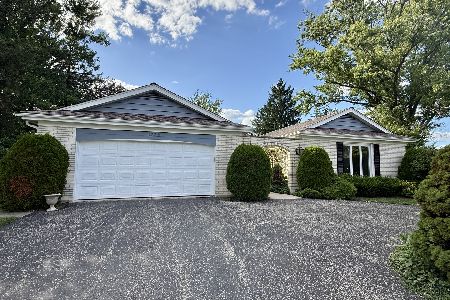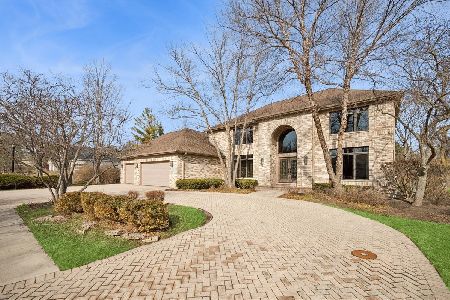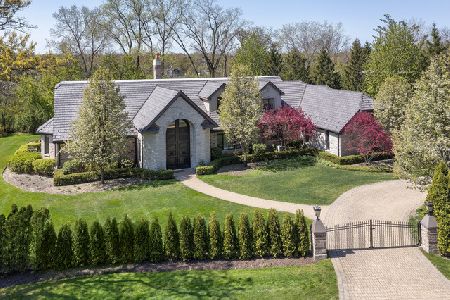2115 Churchill Lane, Highland Park, Illinois 60035
$685,500
|
Sold
|
|
| Status: | Closed |
| Sqft: | 3,528 |
| Cost/Sqft: | $198 |
| Beds: | 4 |
| Baths: | 4 |
| Year Built: | 1969 |
| Property Taxes: | $20,710 |
| Days On Market: | 1748 |
| Lot Size: | 0,93 |
Description
Sophisticated Home in the Highly Sought-Out High Ridge Neighborhood Set on a Magnificent Acre of Luscious Green Land with a Custom Brick Paver Patio. Outstanding Primary Suite Complete with Huge Walk-In Closets, Remote Fireplaces and Luxurious Marble Primary Bath Suite. This Stunning Home Features a White Kitchen with New Granite Countertops and Sliding Glass Door out to Brick Paver Patio, 1st Floor Office with Newer Bay Windows, and a Private Therapeutic Spa Complete with Whirlpool, Dry Sauna and Steam in Finished Basement! A Rejuvenating Retreat! New Roof Installed in the Middle of 2019. New Washer and Dryer Replaced in 2020 Located in Mudroom/Laundry Room off the Kitchen and Garage. HVAC and Hot Water Tank Replaced in 2016. Custom Oak Two-Tone Stairway, Custom Oak Floors in the Front Room, Office and 2nd Floor Hallway Installed in 2015. 80% of the Home was Replaced with LED Lighting in 2020. Tons of Closets and Extra Storage Throughout the Home. Gorgeous and Beautifully Maintained Backyard with Garden and In-Ground Sprinklers on the Entire Property, Perfect for a Pool and/or Tennis Court. Oversized 2.5 Car Garage with Epoxy Coated Floor.
Property Specifics
| Single Family | |
| — | |
| — | |
| 1969 | |
| Partial | |
| COLONIAL | |
| No | |
| 0.93 |
| Lake | |
| High Ridge | |
| — / Not Applicable | |
| None | |
| Lake Michigan,Public | |
| Public Sewer | |
| 11066680 | |
| 16211100080000 |
Nearby Schools
| NAME: | DISTRICT: | DISTANCE: | |
|---|---|---|---|
|
Grade School
Wayne Thomas Elementary School |
112 | — | |
|
Middle School
Northwood Junior High School |
112 | Not in DB | |
|
High School
Highland Park High School |
113 | Not in DB | |
|
Alternate High School
Deerfield High School |
— | Not in DB | |
Property History
| DATE: | EVENT: | PRICE: | SOURCE: |
|---|---|---|---|
| 30 Aug, 2021 | Sold | $685,500 | MRED MLS |
| 12 Jun, 2021 | Under contract | $699,000 | MRED MLS |
| — | Last price change | $749,500 | MRED MLS |
| 14 May, 2021 | Listed for sale | $749,500 | MRED MLS |




































Room Specifics
Total Bedrooms: 4
Bedrooms Above Ground: 4
Bedrooms Below Ground: 0
Dimensions: —
Floor Type: Carpet
Dimensions: —
Floor Type: Carpet
Dimensions: —
Floor Type: Carpet
Full Bathrooms: 4
Bathroom Amenities: Whirlpool,Separate Shower,Double Sink,Soaking Tub
Bathroom in Basement: 1
Rooms: Office
Basement Description: Finished,Crawl,Rec/Family Area,Storage Space
Other Specifics
| 2.5 | |
| Concrete Perimeter | |
| Asphalt | |
| Brick Paver Patio | |
| Landscaped,Garden | |
| 40483 | |
| Pull Down Stair | |
| Full | |
| Sauna/Steam Room, Hot Tub, Hardwood Floors, First Floor Laundry, Walk-In Closet(s), Some Carpeting, Some Window Treatmnt, Some Wood Floors, Granite Counters, Separate Dining Room | |
| Range, Microwave, Dishwasher, Refrigerator, Freezer, Washer, Dryer, Disposal, Stainless Steel Appliance(s), Wine Refrigerator, Electric Cooktop, Intercom, Gas Oven | |
| Not in DB | |
| Curbs, Sidewalks, Street Lights, Street Paved | |
| — | |
| — | |
| Electric, Gas Starter, More than one |
Tax History
| Year | Property Taxes |
|---|---|
| 2021 | $20,710 |
Contact Agent
Nearby Similar Homes
Nearby Sold Comparables
Contact Agent
Listing Provided By
@properties

