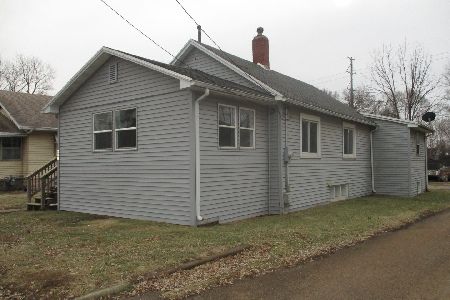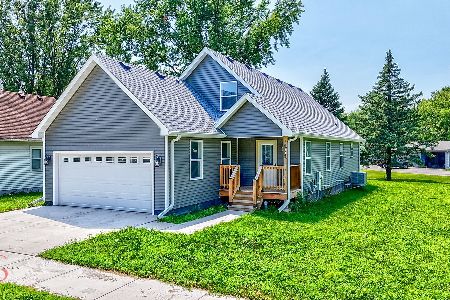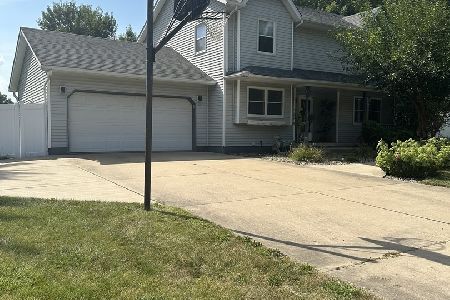2121 Cottonwood Drive, Ottawa, Illinois 61350
$215,000
|
Sold
|
|
| Status: | Closed |
| Sqft: | 1,806 |
| Cost/Sqft: | $122 |
| Beds: | 3 |
| Baths: | 3 |
| Year Built: | 1990 |
| Property Taxes: | $5,465 |
| Days On Market: | 1732 |
| Lot Size: | 0,33 |
Description
Welcome home to this beautiful 2 story home on the north side of Ottawa. Featuring hard surface wood laminate floors throughout the main level. Relax in the oversized living room with wood burning fireplace and a beautiful mantel and marble like surround, enjoy family meals in the formal dining room, along with casual dinners in your spacious eat-in kitchen leading out to the oversized deck for all your outdoor entertaining, large master bedroom suite with luxury bath and walk-in closet. All this is nestled on an oversized 1/3 acre lot in your own quiet cul-de-sac, homesite professionally landscaped with additional storage shed. Everything you need for working from home, remote learning and all your entertaining needs. Conveniently located near shopping, dining and easy access to I-80.
Property Specifics
| Single Family | |
| — | |
| — | |
| 1990 | |
| Full | |
| — | |
| No | |
| 0.33 |
| La Salle | |
| — | |
| 0 / Not Applicable | |
| None | |
| Public | |
| Public Sewer | |
| 11057742 | |
| 2101120003 |
Nearby Schools
| NAME: | DISTRICT: | DISTANCE: | |
|---|---|---|---|
|
Grade School
Jefferson Elementary: K-4th Grad |
141 | — | |
|
Middle School
Shepherd Middle School |
141 | Not in DB | |
|
High School
Ottawa Township High School |
140 | Not in DB | |
|
Alternate Elementary School
Central Elementary: 5th And 6th |
— | Not in DB | |
Property History
| DATE: | EVENT: | PRICE: | SOURCE: |
|---|---|---|---|
| 27 Aug, 2012 | Sold | $156,000 | MRED MLS |
| 8 Jul, 2012 | Under contract | $157,900 | MRED MLS |
| — | Last price change | $164,000 | MRED MLS |
| 23 Feb, 2012 | Listed for sale | $174,325 | MRED MLS |
| 25 Sep, 2018 | Sold | $177,000 | MRED MLS |
| 13 Aug, 2018 | Under contract | $184,818 | MRED MLS |
| 1 Aug, 2018 | Listed for sale | $184,818 | MRED MLS |
| 17 Jun, 2021 | Sold | $215,000 | MRED MLS |
| 1 May, 2021 | Under contract | $219,900 | MRED MLS |
| — | Last price change | $225,000 | MRED MLS |
| 22 Apr, 2021 | Listed for sale | $225,000 | MRED MLS |
| 30 Oct, 2024 | Sold | $270,000 | MRED MLS |
| 24 Sep, 2024 | Under contract | $279,900 | MRED MLS |
| 13 Aug, 2024 | Listed for sale | $279,900 | MRED MLS |
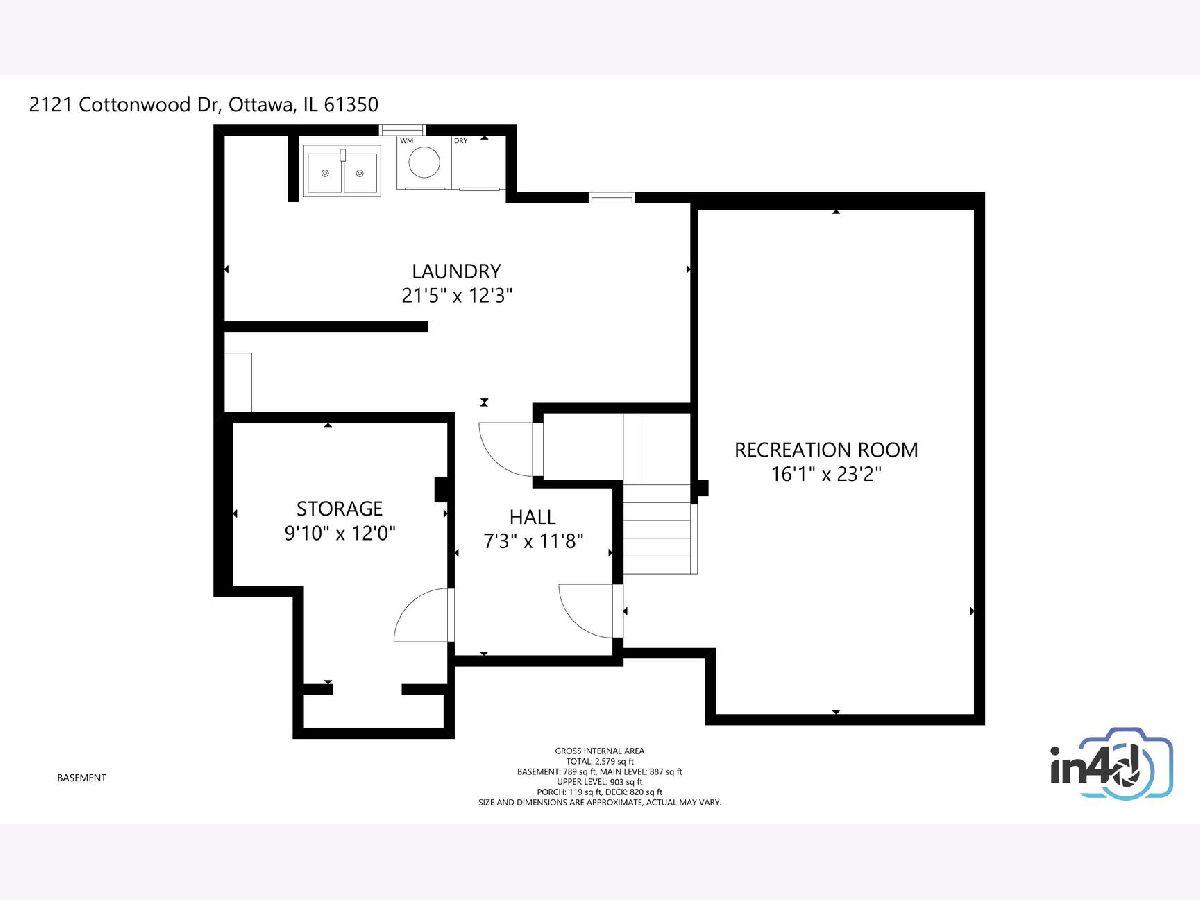
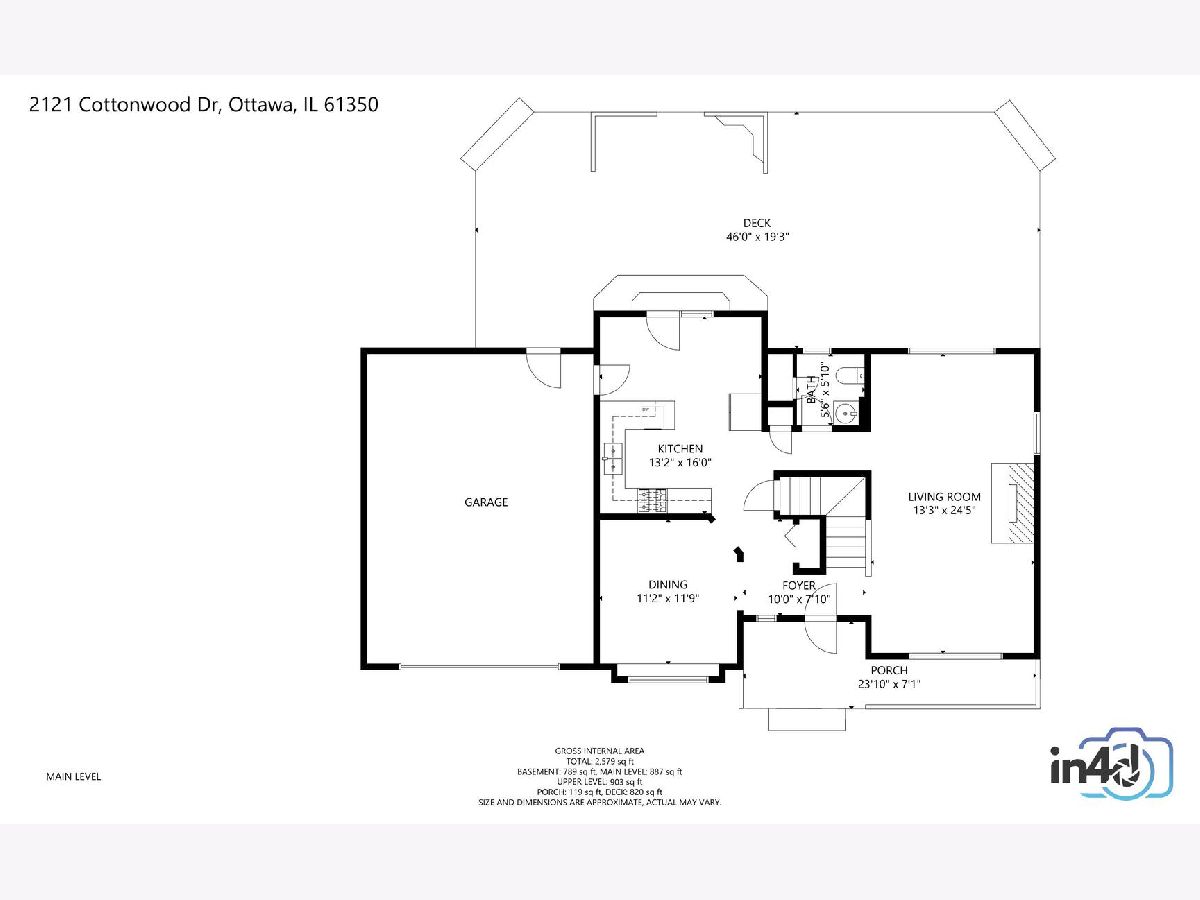
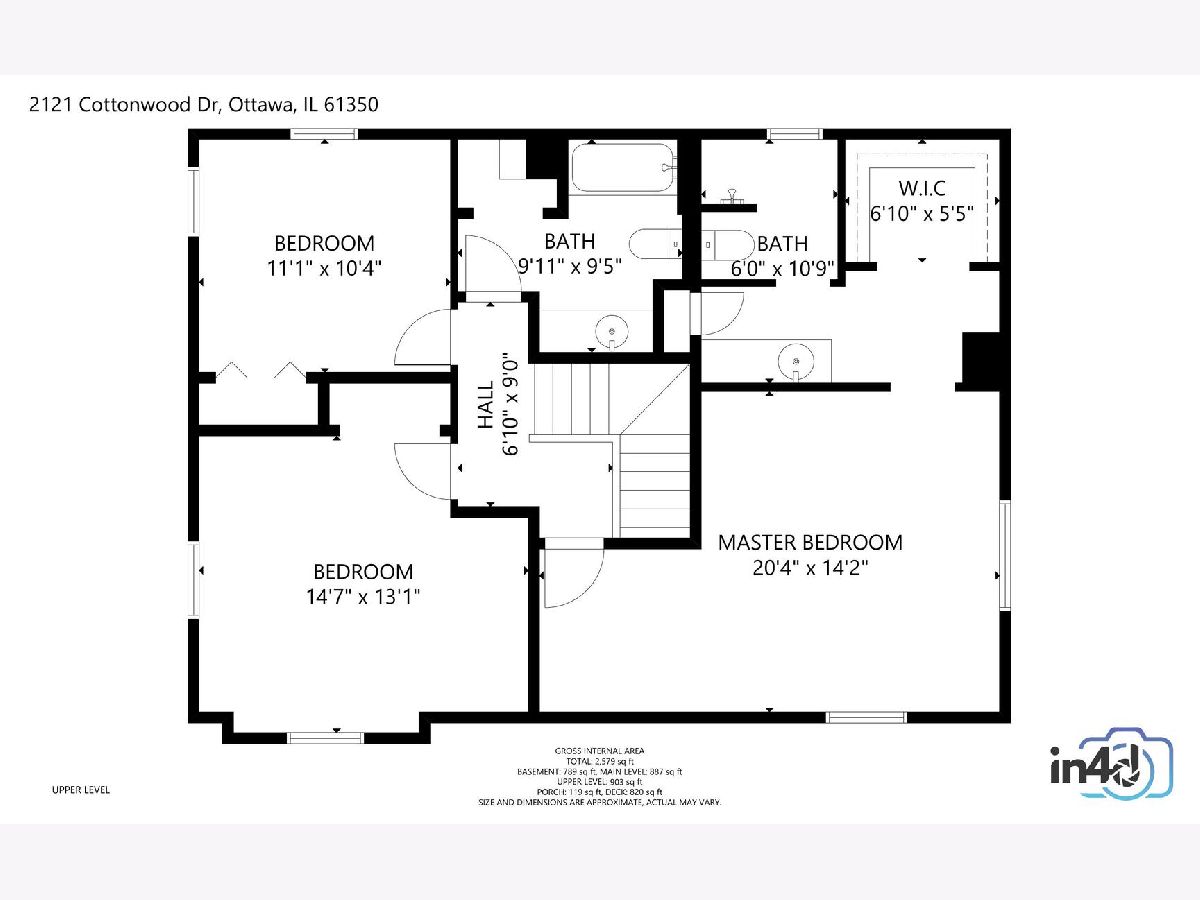
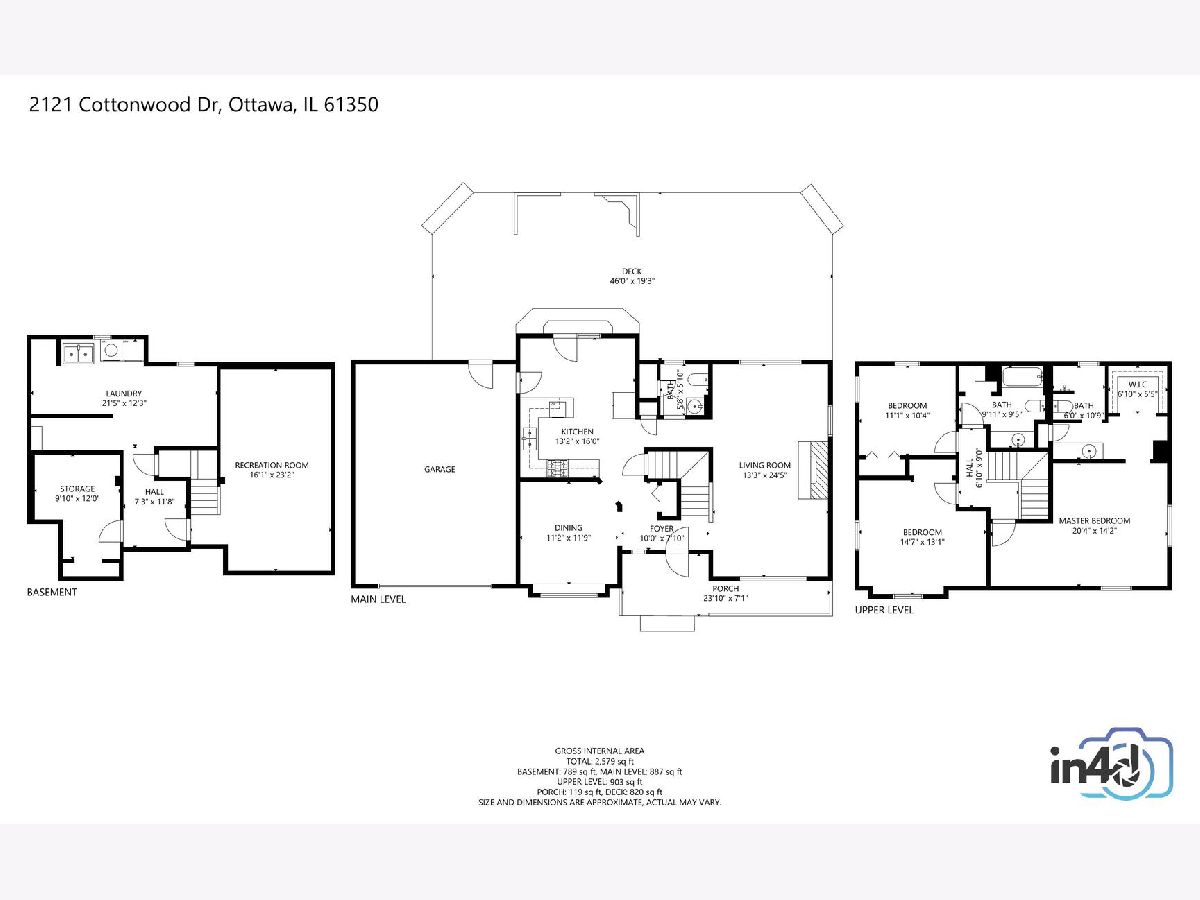
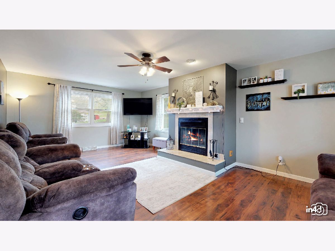
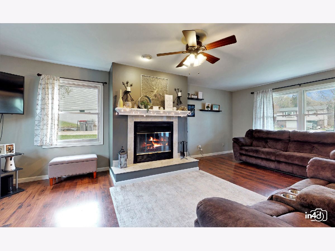
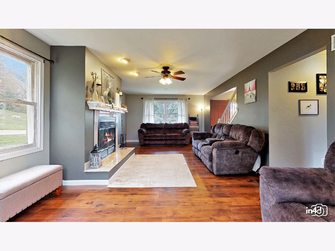
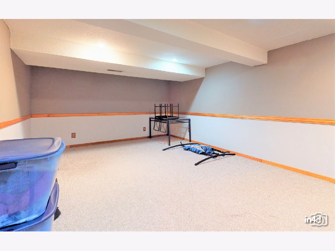
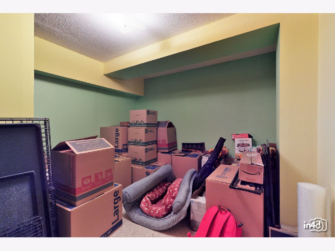
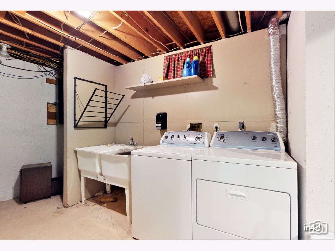
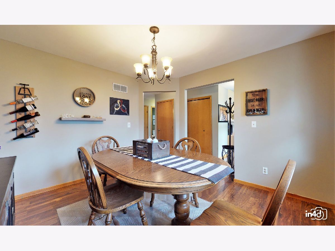
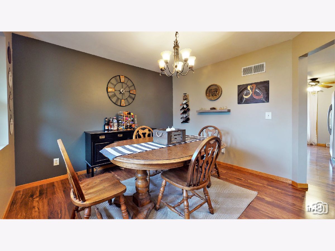
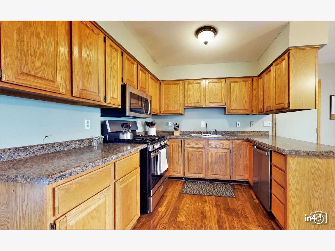
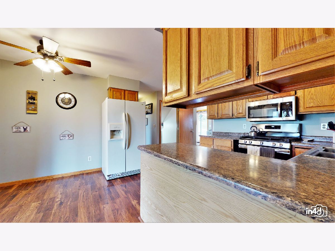
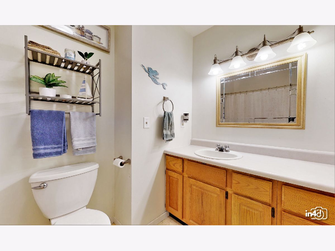
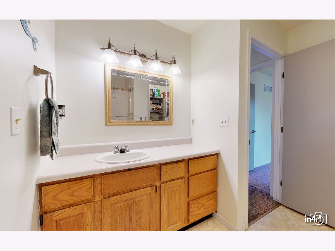
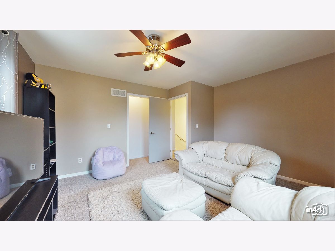
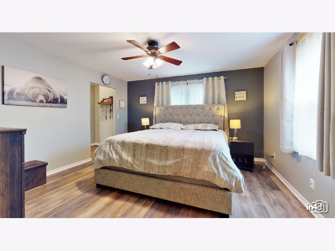
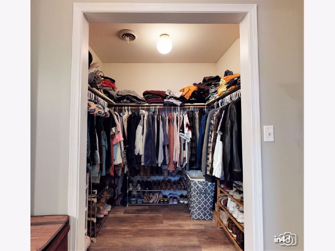
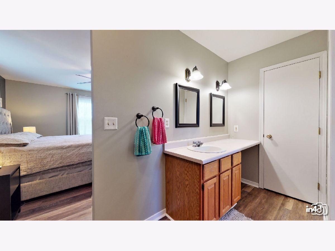
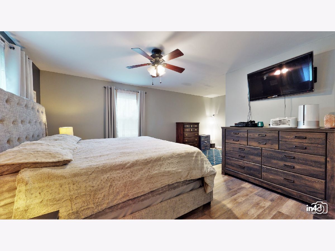
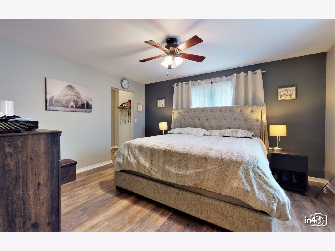
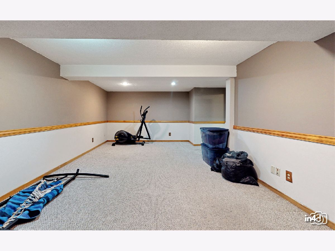
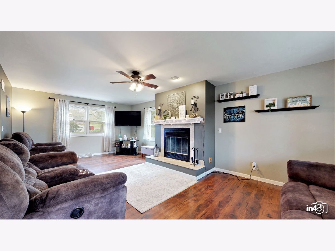
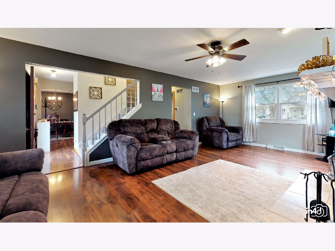
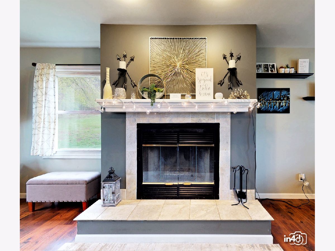
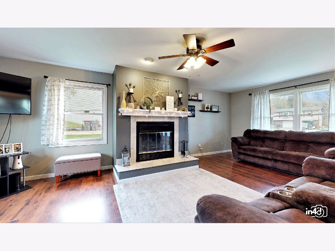
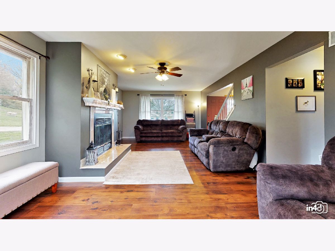
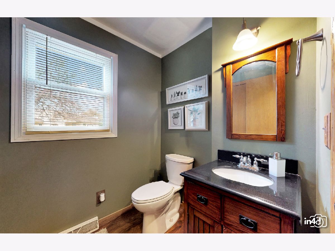
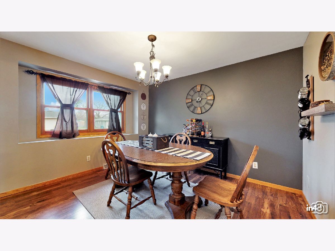
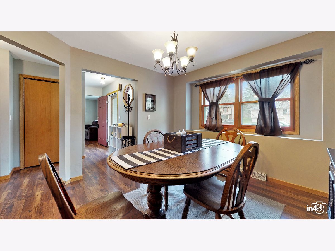
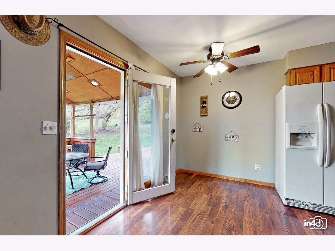
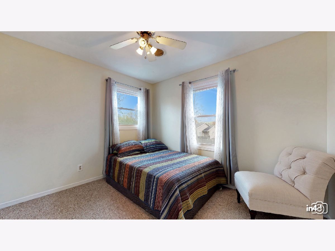
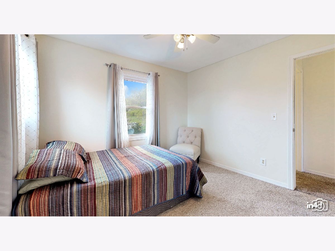
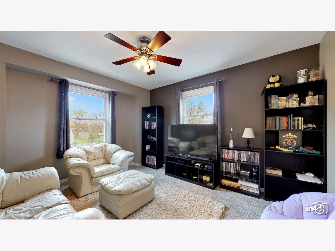
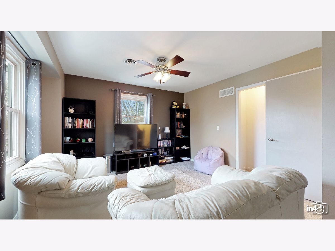
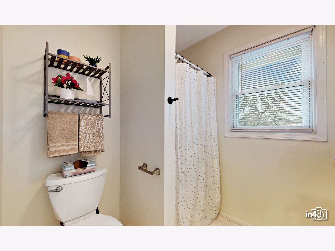
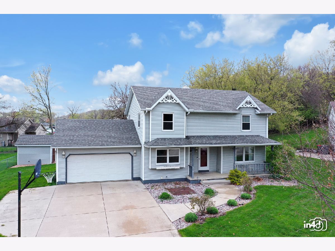
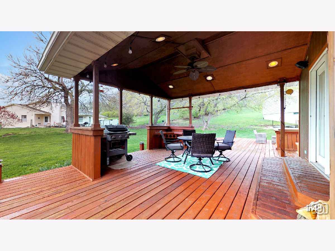
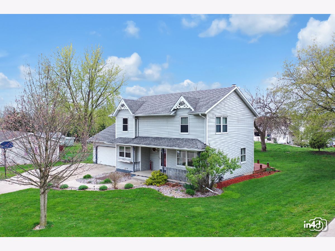
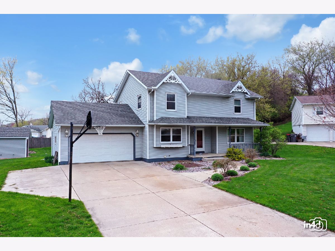
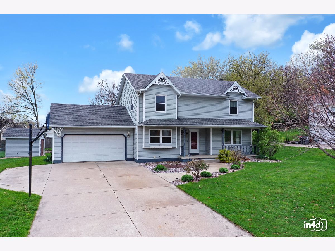
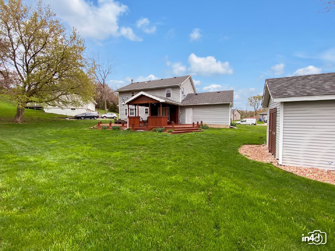
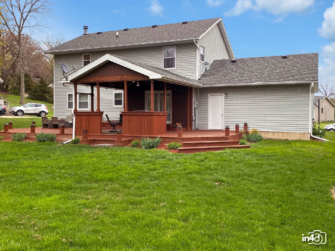
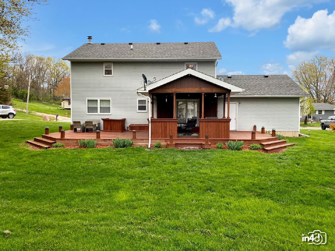
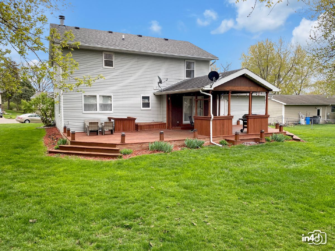
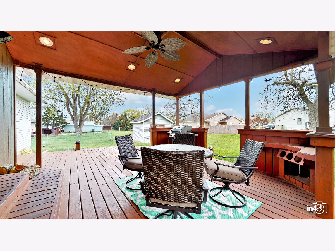
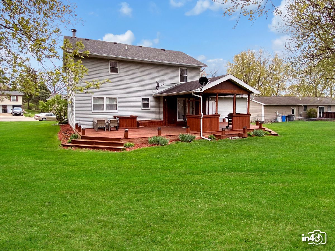
Room Specifics
Total Bedrooms: 3
Bedrooms Above Ground: 3
Bedrooms Below Ground: 0
Dimensions: —
Floor Type: Carpet
Dimensions: —
Floor Type: Carpet
Full Bathrooms: 3
Bathroom Amenities: Separate Shower
Bathroom in Basement: 0
Rooms: Bonus Room,Foyer
Basement Description: Partially Finished
Other Specifics
| 2 | |
| Concrete Perimeter | |
| Concrete | |
| Deck, Porch | |
| Cul-De-Sac,Irregular Lot,Mature Trees | |
| 66X52X114X110X139 | |
| — | |
| Full | |
| Hardwood Floors | |
| Range, Microwave, Refrigerator | |
| Not in DB | |
| Park, Curbs, Sidewalks, Street Paved | |
| — | |
| — | |
| Wood Burning, Gas Starter |
Tax History
| Year | Property Taxes |
|---|---|
| 2012 | $5,483 |
| 2018 | $5,110 |
| 2021 | $5,465 |
| 2024 | $6,662 |
Contact Agent
Nearby Similar Homes
Nearby Sold Comparables
Contact Agent
Listing Provided By
Compass


