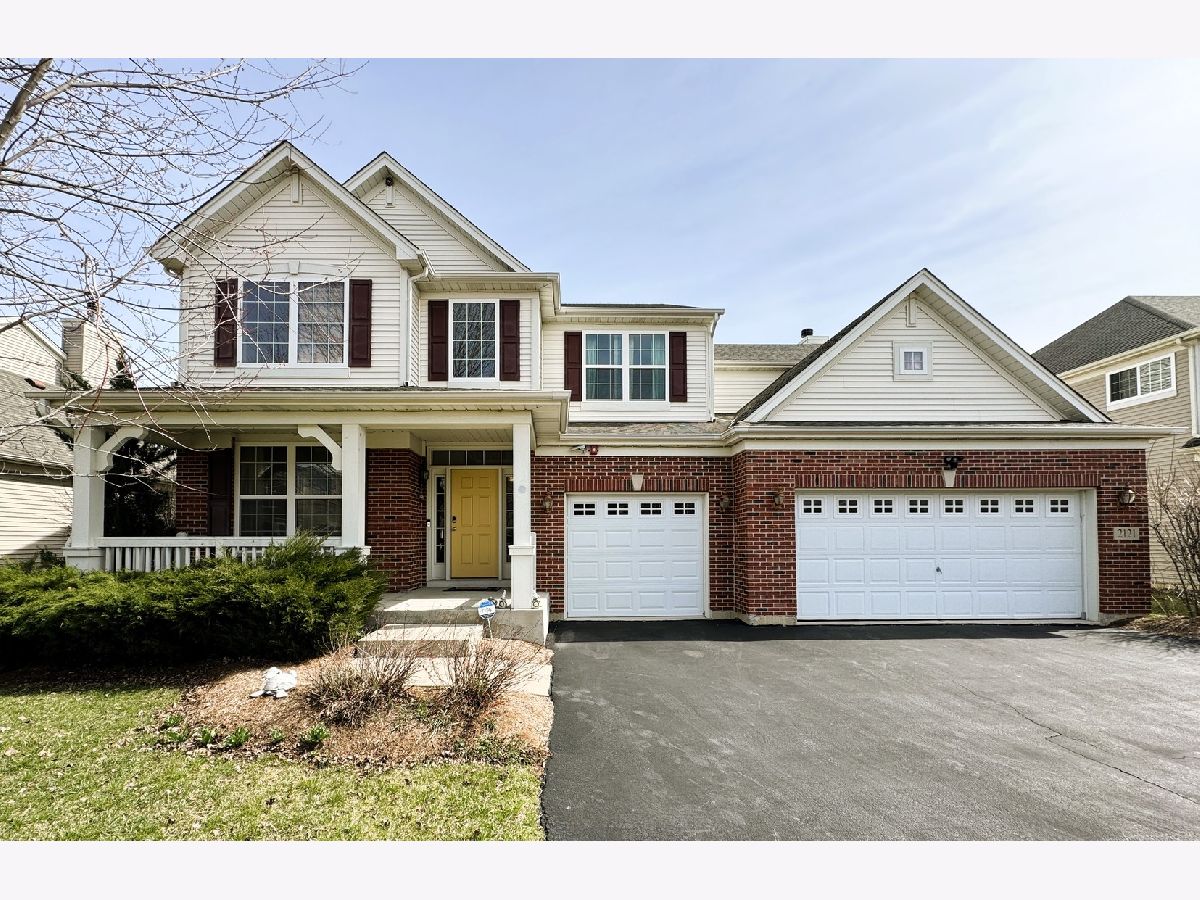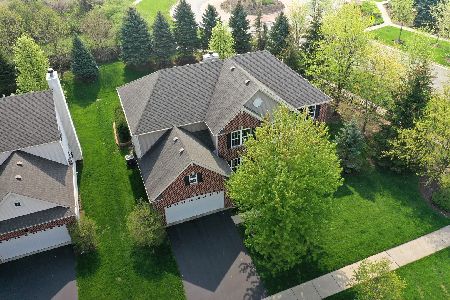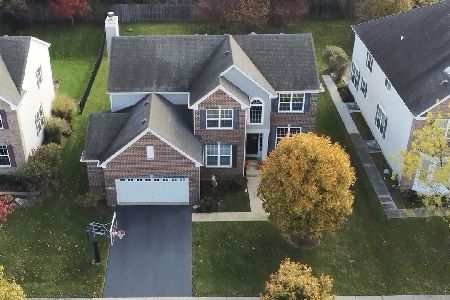2121 Edgartown Lane, Hoffman Estates, Illinois 60192
$605,000
|
Sold
|
|
| Status: | Closed |
| Sqft: | 3,258 |
| Cost/Sqft: | $184 |
| Beds: | 4 |
| Baths: | 4 |
| Year Built: | 2010 |
| Property Taxes: | $10,819 |
| Days On Market: | 679 |
| Lot Size: | 0,24 |
Description
Priced perfectly to sell fast comparative market analysis provided with virtual reality and floor plans. Beautiful 4 bedroom 3 and a half bath home with over 4500 square feet and a 3-car garage! Open and flexible layout with 9 ft. ceilings. Fantastic home with hardwood floors and recessed lighting throughout, fireplace, center island kitchen with breakfast bar, 42" cabinets, granite countertops, tile backsplash, big breakfast area, first floor office/5th bedroom with view of the backyard. First floor laundry room with extra storage. Spacious master suite with vaulted ceilings, two walk-in closets, (one for each of you), ensuite bath with double vanity, separate shower, and soaking tub. Large, finished basement with a fantastic movie theatre room and pre-wired media closet, a wet bar/wine bar with dishwasher, playroom, rec room with mounted TV, and plenty of storage! A wonderful big backyard with brick paver patio, fire-pit, and kids play set. Great location in the much-desired Beacon Pointe. Close to shopping malls, entertainment, and I-90. The roof is in excellent condition, look at aerial drone photos to see. In fact, the whole house is in excellent condition, it has been meticulously cared for and loved by the current owners. Looking for another lovely family for this home to bless. Bidets in every bathroom seller is leaving TV and media equipment with the home for the new owners to enjoy. 3d virtual tour available along with detailed floor plans.
Property Specifics
| Single Family | |
| — | |
| — | |
| 2010 | |
| — | |
| — | |
| No | |
| 0.24 |
| Cook | |
| Beacon Pointe | |
| 220 / Annual | |
| — | |
| — | |
| — | |
| 12008796 | |
| 06054060160000 |
Nearby Schools
| NAME: | DISTRICT: | DISTANCE: | |
|---|---|---|---|
|
Grade School
Timber Trails Elementary School |
46 | — | |
|
Middle School
Larsen Middle School |
46 | Not in DB | |
|
High School
Elgin High School |
46 | Not in DB | |
Property History
| DATE: | EVENT: | PRICE: | SOURCE: |
|---|---|---|---|
| 30 Apr, 2024 | Sold | $605,000 | MRED MLS |
| 24 Mar, 2024 | Under contract | $600,000 | MRED MLS |
| 21 Mar, 2024 | Listed for sale | $600,000 | MRED MLS |















































































Room Specifics
Total Bedrooms: 4
Bedrooms Above Ground: 4
Bedrooms Below Ground: 0
Dimensions: —
Floor Type: —
Dimensions: —
Floor Type: —
Dimensions: —
Floor Type: —
Full Bathrooms: 4
Bathroom Amenities: Separate Shower,Double Sink,Soaking Tub
Bathroom in Basement: 1
Rooms: —
Basement Description: Finished,Egress Window
Other Specifics
| 3 | |
| — | |
| Asphalt | |
| — | |
| — | |
| 72 X 148 | |
| — | |
| — | |
| — | |
| — | |
| Not in DB | |
| — | |
| — | |
| — | |
| — |
Tax History
| Year | Property Taxes |
|---|---|
| 2024 | $10,819 |
Contact Agent
Nearby Similar Homes
Nearby Sold Comparables
Contact Agent
Listing Provided By
3% Realty Prime








