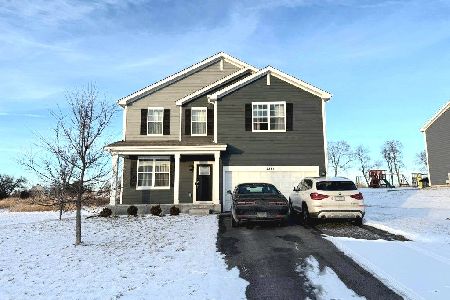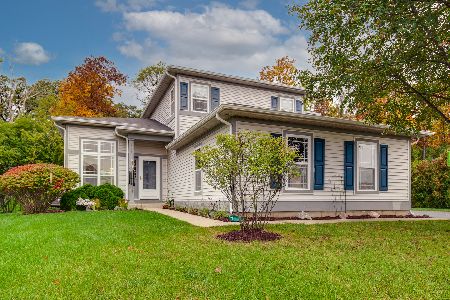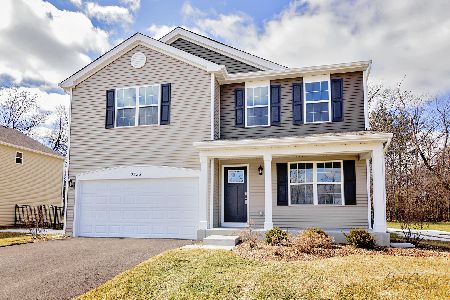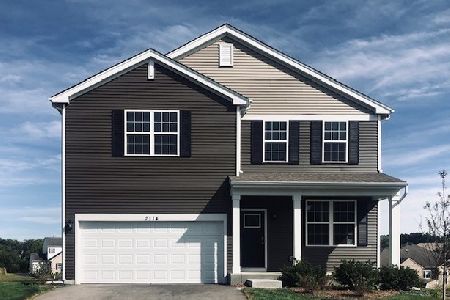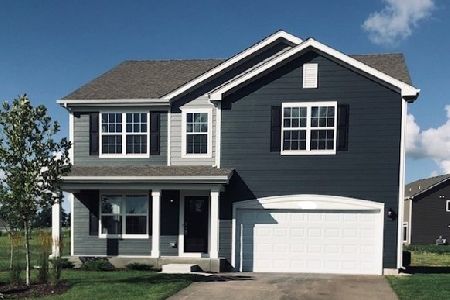2121 Fairview Lane, Woodstock, Illinois 60098
$263,000
|
Sold
|
|
| Status: | Closed |
| Sqft: | 1,790 |
| Cost/Sqft: | $148 |
| Beds: | 3 |
| Baths: | 3 |
| Year Built: | 2004 |
| Property Taxes: | $6,774 |
| Days On Market: | 2050 |
| Lot Size: | 0,24 |
Description
Welcome home! Enjoy this well maintained and upgraded Ranch ~Augusta model~ in the desirable Ponds of Bull Valley Subdivision. Home is situated on a premium lot which backs up to Bull Valley Golf Course with mature tree line between. Spend time this summer enjoying private outdoor entertaining area w/ custom paver patio and sitting wall. The kitchen has been updated and offers: new appliances, newer stone back splash and quartz counter-tops. Lots of living space here~ 3 bedrooms main level (3rd bedroom currently used as office) & 2 full baths.Open floor plan with vaulted ceiling & cozy fireplace in the family room. Generous master suite with updated master bathroom and WIC. Lower level is finished with 2 additional bedrooms along with a large rec room, full bath~great for teens. There is no problem with storage here ~there is additional storage room with shelving. 3 car garage~ 2 car and a separate 1 car. This one wont last long!
Property Specifics
| Single Family | |
| — | |
| Ranch | |
| 2004 | |
| Full | |
| AUGUSTA | |
| No | |
| 0.24 |
| Mc Henry | |
| Ponds Of Bull Valley | |
| 125 / Annual | |
| Insurance | |
| Public | |
| Public Sewer | |
| 10751381 | |
| 1315227005 |
Nearby Schools
| NAME: | DISTRICT: | DISTANCE: | |
|---|---|---|---|
|
Grade School
Olson Elementary School |
200 | — | |
|
Middle School
Creekside Middle School |
200 | Not in DB | |
|
High School
Woodstock High School |
200 | Not in DB | |
Property History
| DATE: | EVENT: | PRICE: | SOURCE: |
|---|---|---|---|
| 21 Aug, 2020 | Sold | $263,000 | MRED MLS |
| 30 Jun, 2020 | Under contract | $264,900 | MRED MLS |
| 18 Jun, 2020 | Listed for sale | $264,900 | MRED MLS |
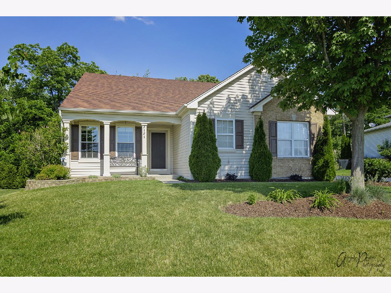
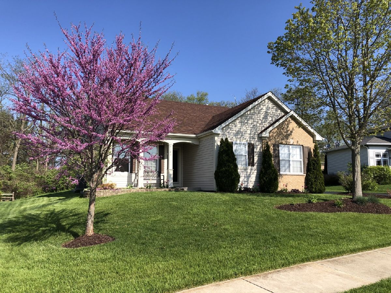
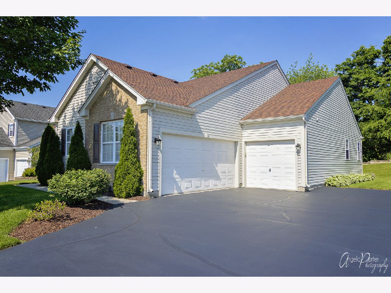
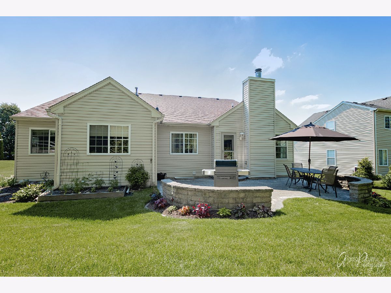
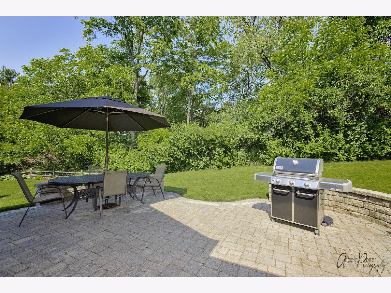
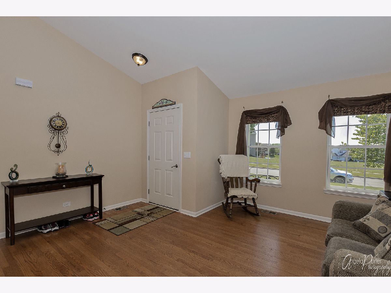
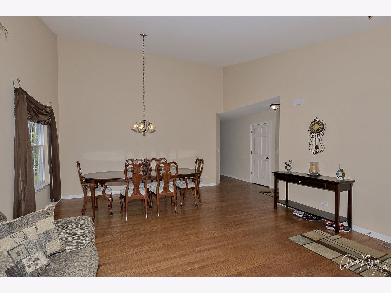
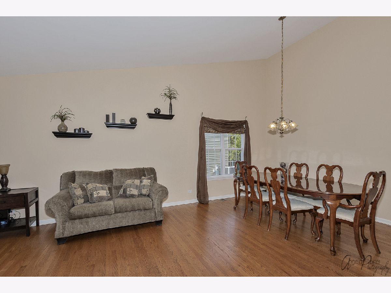
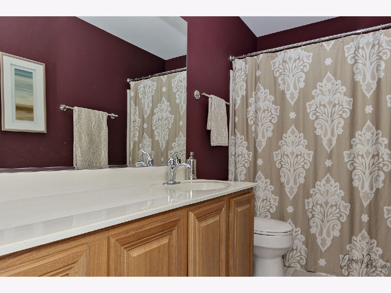
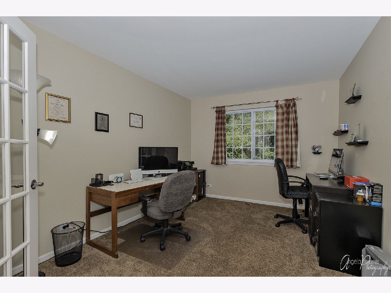
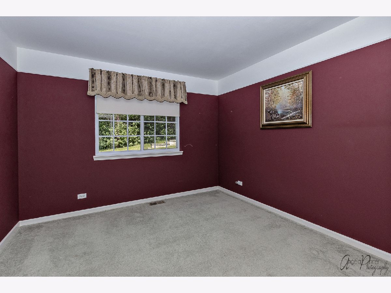
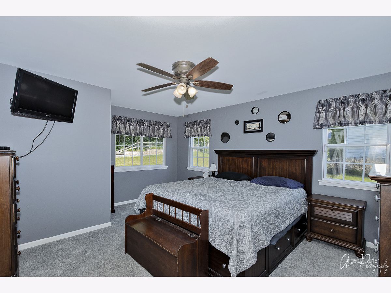
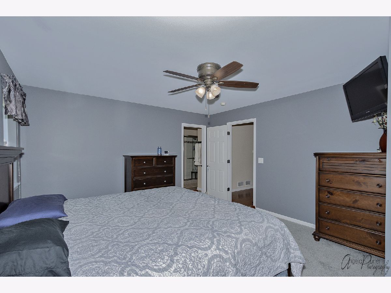
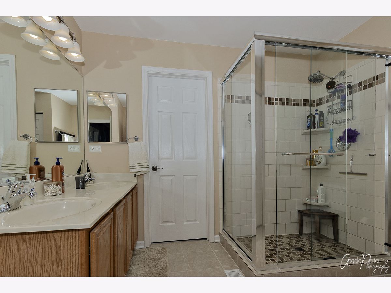
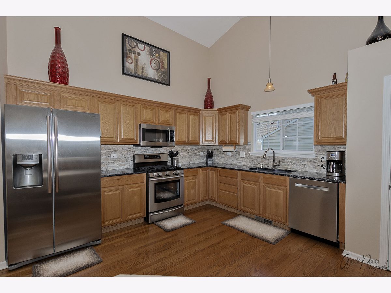
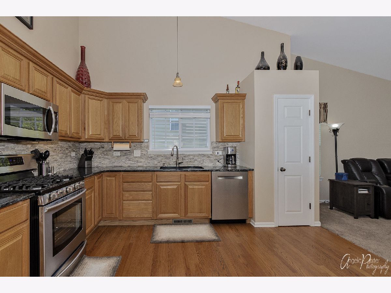
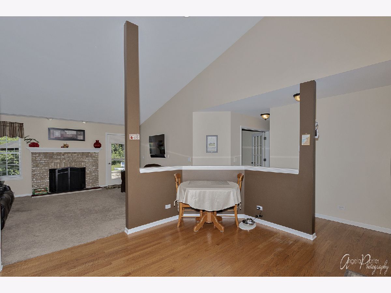
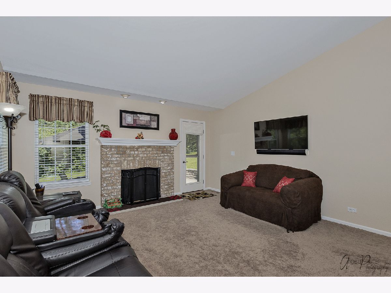
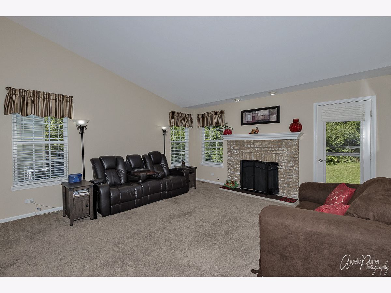
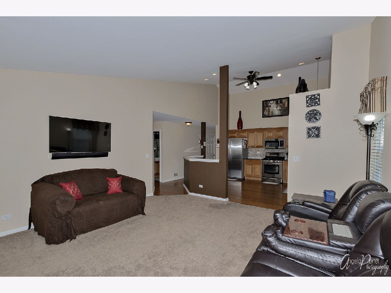
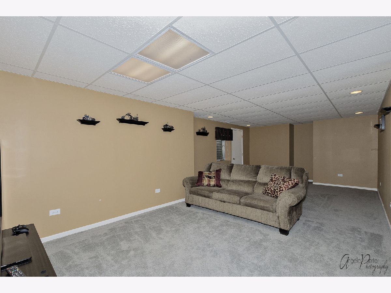
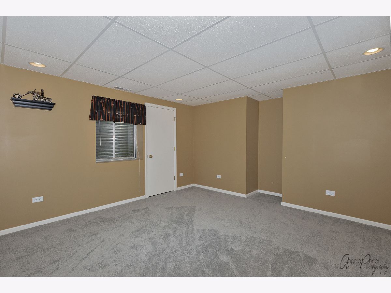
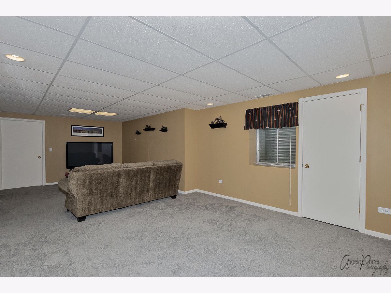
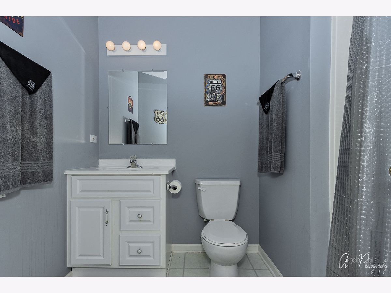
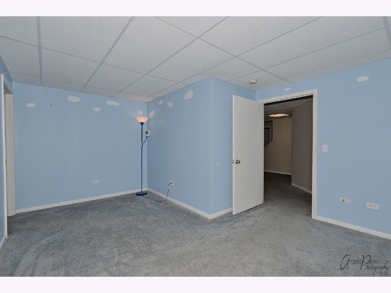
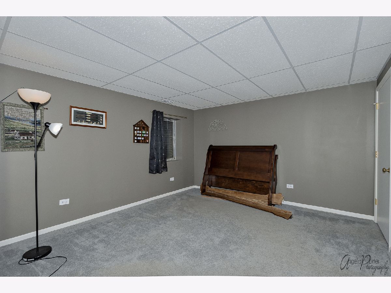
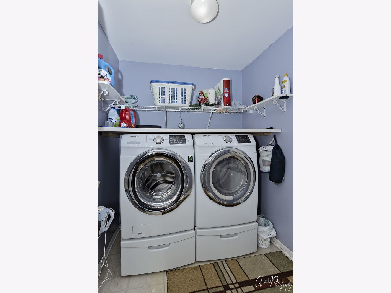
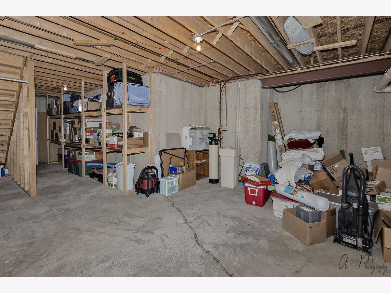
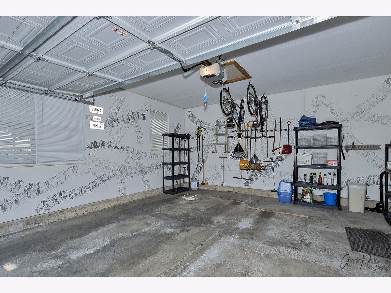
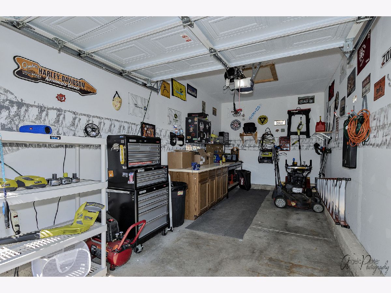
Room Specifics
Total Bedrooms: 5
Bedrooms Above Ground: 3
Bedrooms Below Ground: 2
Dimensions: —
Floor Type: Carpet
Dimensions: —
Floor Type: Carpet
Dimensions: —
Floor Type: Carpet
Dimensions: —
Floor Type: —
Full Bathrooms: 3
Bathroom Amenities: Double Sink
Bathroom in Basement: 1
Rooms: Bedroom 5,Recreation Room
Basement Description: Finished
Other Specifics
| 3 | |
| Concrete Perimeter | |
| Asphalt | |
| Patio, Porch, Brick Paver Patio | |
| Landscaped | |
| 23X46X120X103X126 | |
| — | |
| Full | |
| Vaulted/Cathedral Ceilings | |
| Range, Microwave, Dishwasher, Refrigerator, Washer, Dryer, Disposal, Water Softener Rented | |
| Not in DB | |
| Park, Tennis Court(s) | |
| — | |
| — | |
| Wood Burning, Gas Starter |
Tax History
| Year | Property Taxes |
|---|---|
| 2020 | $6,774 |
Contact Agent
Nearby Similar Homes
Nearby Sold Comparables
Contact Agent
Listing Provided By
Coldwell Banker Real Estate Group


