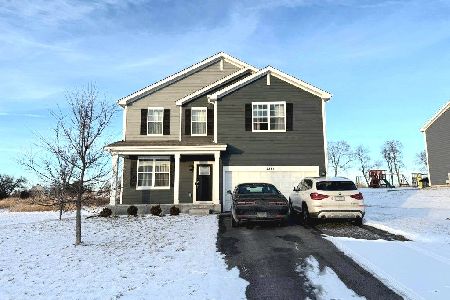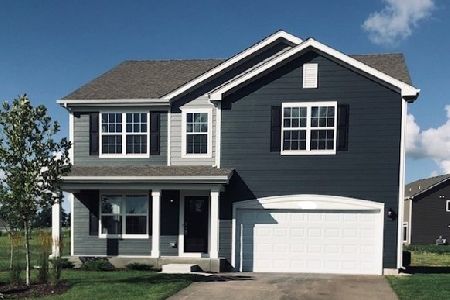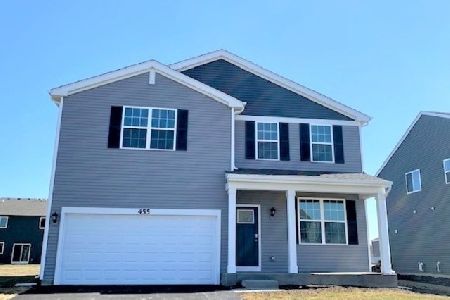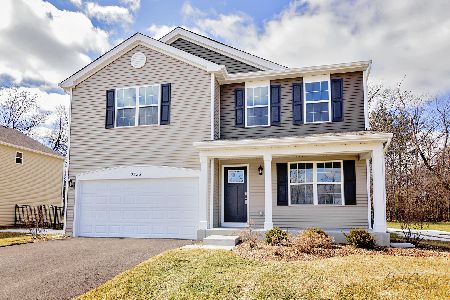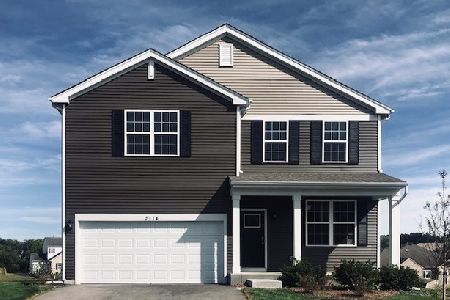2122 Fairview Lane, Woodstock, Illinois 60098
$307,440
|
Sold
|
|
| Status: | Closed |
| Sqft: | 2,403 |
| Cost/Sqft: | $128 |
| Beds: | 3 |
| Baths: | 3 |
| Year Built: | 2020 |
| Property Taxes: | $0 |
| Days On Market: | 1923 |
| Lot Size: | 0,24 |
Description
Desired Sanctuary at Bull Valley Woodstock community features this captivating home with open and mature tree lined views. This community backs the Bull Valley Golf Course and is a must see! Protected prairie land and appealing streetscapes open up this desired and quickly growing community. Featuring 3 bedrooms plus spacious loft/bonus space, 2.5 baths, 2 car garage and lookout basement with lots of light. Enjoy a spacious open concept kitchen with an enormous island that includes room for seating 3 or 4! Designer cabinets, stainless steel appliances and walk in pantry compliment this nicely lit kitchen. Ample dining area overlooks the enormous family room. Beautiful treelined views with this magnificent property. First floor 9' ceilings gives this home a bright and open space feel. The Master Bedroom suite includes a spacious walk in closet, large linen closet, raised double bowl vanity and walk in shower with sliding doors. Walk-in laundry room with extra working space is conveniently located on the second floor. This home is located minutes from the historic square, opera house, shopping, parks, pools, athletic facilities, schools and the Metra Station. Don't forget to ask about the Smart Home features! Pictures may be of similar home.
Property Specifics
| Single Family | |
| — | |
| — | |
| 2020 | |
| Full,Walkout | |
| DEARBORN | |
| No | |
| 0.24 |
| Mc Henry | |
| Ponds Of Bull Valley | |
| 125 / Annual | |
| Insurance | |
| Public | |
| Public Sewer | |
| 10915432 | |
| 1315226011 |
Property History
| DATE: | EVENT: | PRICE: | SOURCE: |
|---|---|---|---|
| 6 May, 2021 | Sold | $307,440 | MRED MLS |
| 2 Jan, 2021 | Under contract | $308,440 | MRED MLS |
| 23 Oct, 2020 | Listed for sale | $308,440 | MRED MLS |
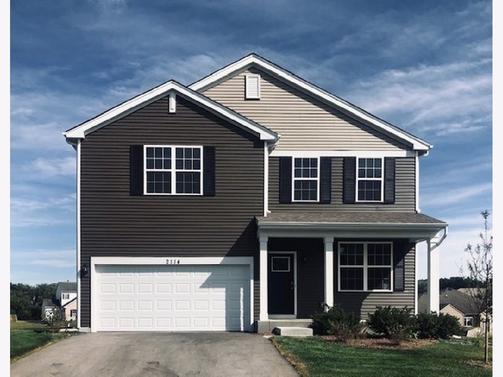
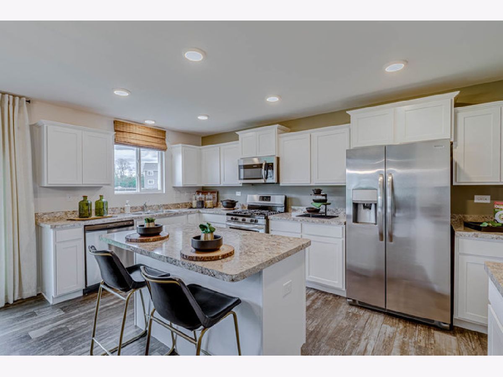
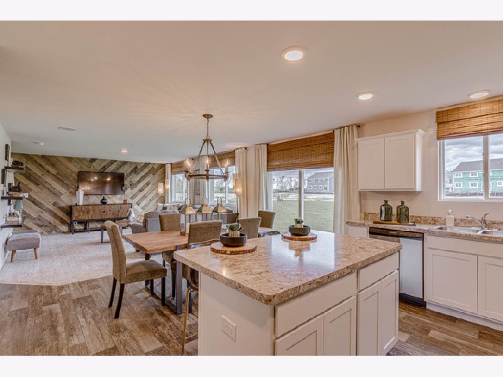
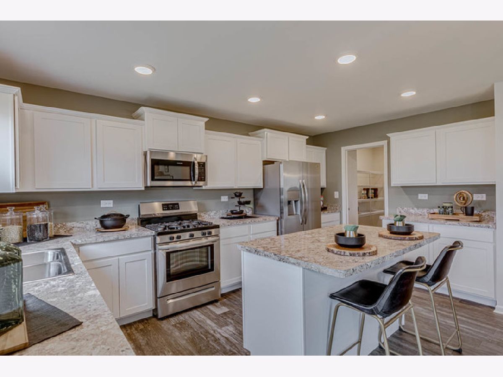
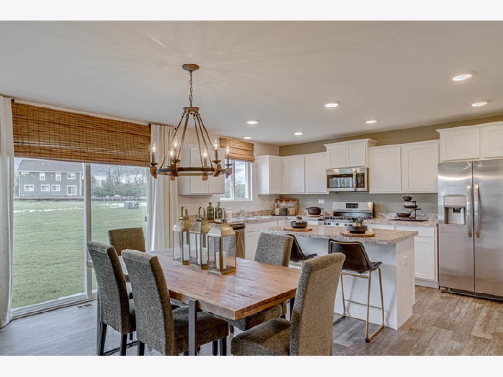
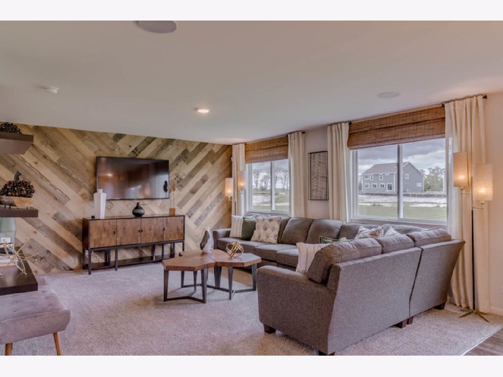
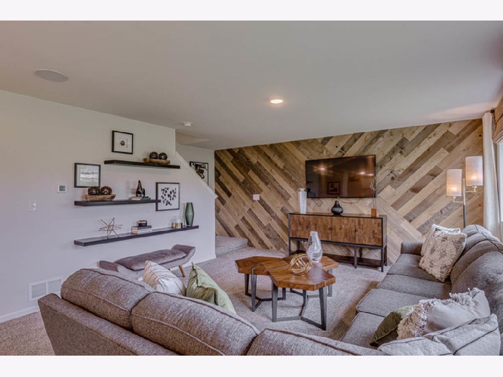
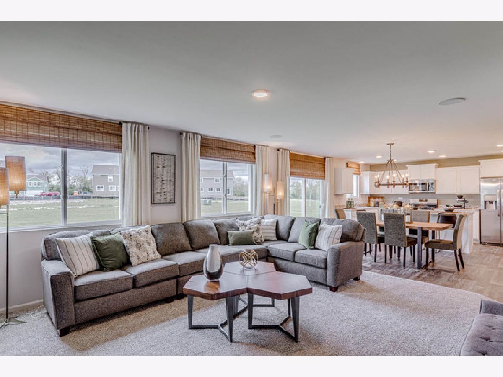
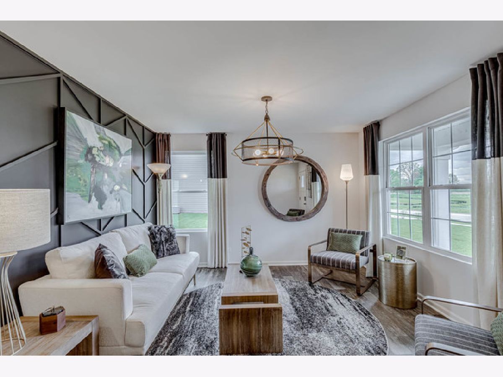
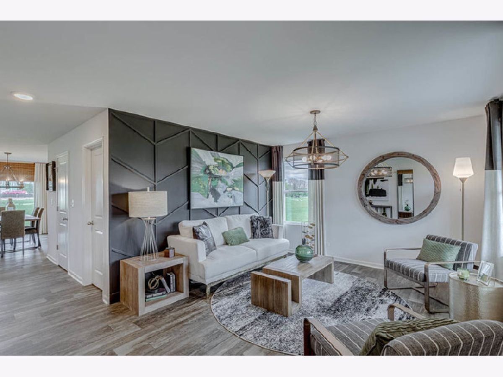
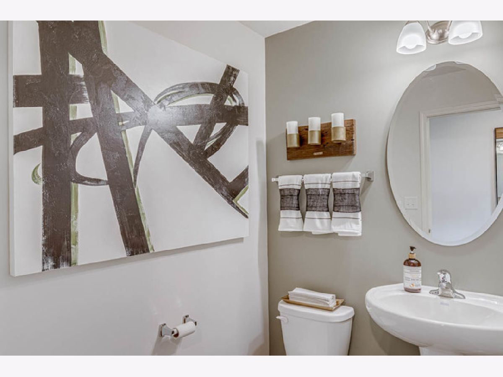
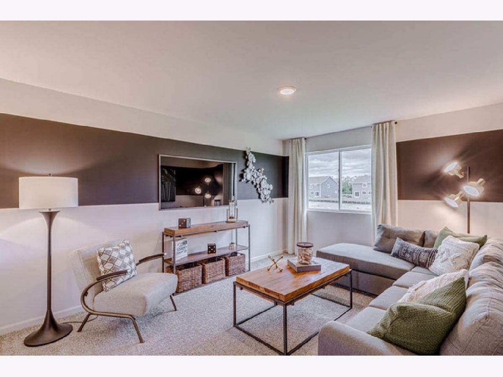
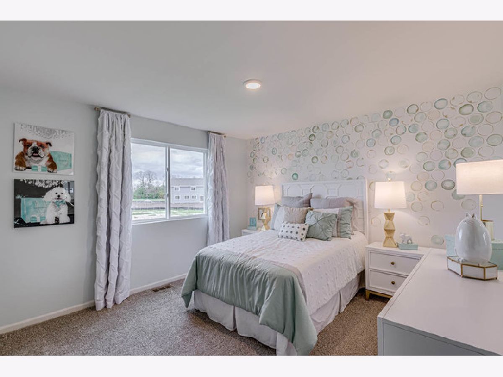
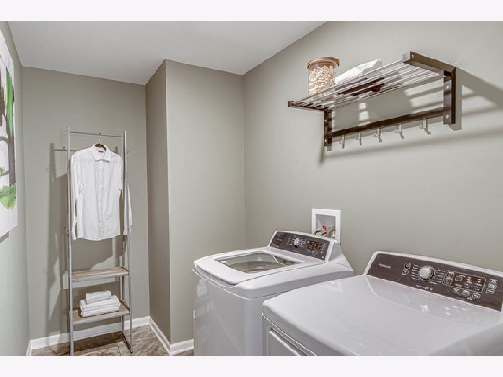
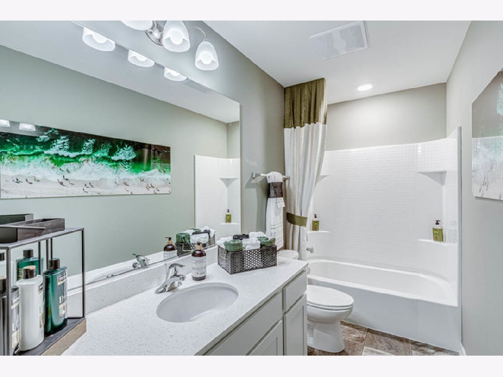
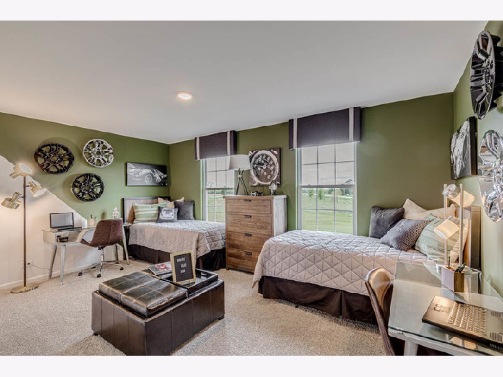
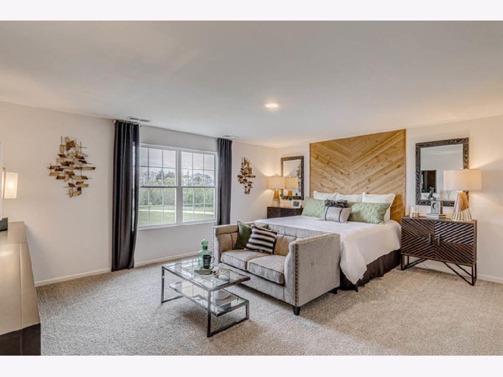
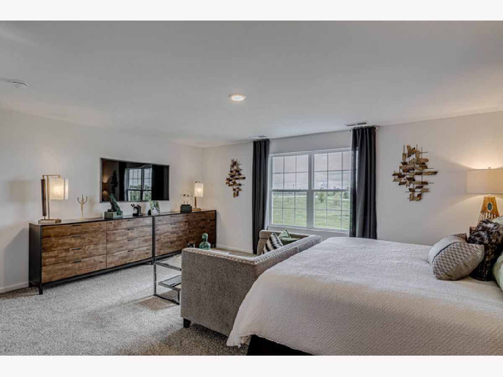
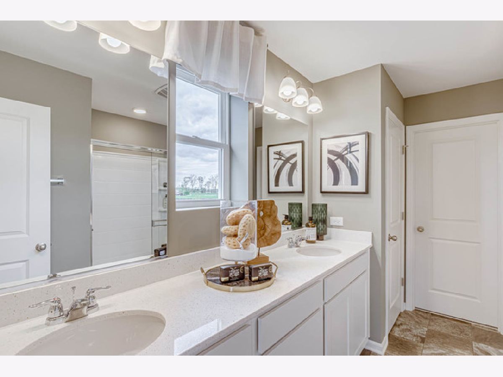
Room Specifics
Total Bedrooms: 3
Bedrooms Above Ground: 3
Bedrooms Below Ground: 0
Dimensions: —
Floor Type: Carpet
Dimensions: —
Floor Type: Carpet
Full Bathrooms: 3
Bathroom Amenities: Double Sink
Bathroom in Basement: 0
Rooms: Loft
Basement Description: Unfinished
Other Specifics
| 2 | |
| — | |
| Asphalt | |
| — | |
| — | |
| 74 X 115 X 74 X 115 | |
| — | |
| Full | |
| Second Floor Laundry, Walk-In Closet(s), Ceiling - 9 Foot, Open Floorplan | |
| Range, Microwave, Dishwasher, Disposal, Stainless Steel Appliance(s) | |
| Not in DB | |
| — | |
| — | |
| — | |
| — |
Tax History
| Year | Property Taxes |
|---|
Contact Agent
Nearby Similar Homes
Nearby Sold Comparables
Contact Agent
Listing Provided By
Daynae Gaudio

