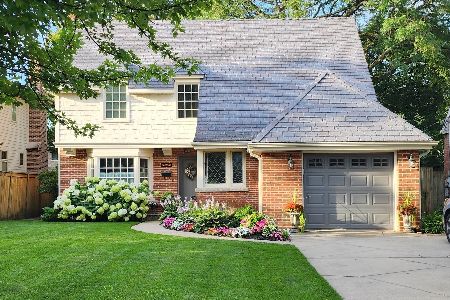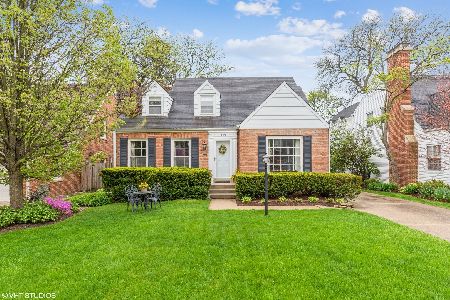2121 Fir Street, Glenview, Illinois 60025
$735,000
|
Sold
|
|
| Status: | Closed |
| Sqft: | 2,582 |
| Cost/Sqft: | $290 |
| Beds: | 4 |
| Baths: | 4 |
| Year Built: | 1949 |
| Property Taxes: | $10,731 |
| Days On Market: | 2203 |
| Lot Size: | 0,16 |
Description
Sought after Swainwood-walkable to Metra- short commute(35 -40 mins) to downtown Chicago) Beautiful home that has it all !! Gorgeous leaded windows in front office. Wood burning fireplace in over-sized living room with can lighting & a front window seat. Newly remodeled kitchen with Sub Zero ref.-steam oven & all high end appliances- open to large family room with wood burning fireplace & glass doors leading to fenced backyard. 4 nice sized bedrooms & 2 baths are located on 2nd level. Lovely master has fireplace, walk in closet & extra siting area. Master bath feature double sink, whirlpool tub and separate shower. Basement features a family room w/fireplace and 5th bedroom with en suite bath. Large laundry room w/ storage and walk out access to yard. So much character- wonderful neighborhood, walk to pool, library, park and train.
Property Specifics
| Single Family | |
| — | |
| Colonial,English | |
| 1949 | |
| Full,Walkout | |
| — | |
| No | |
| 0.16 |
| Cook | |
| — | |
| — / Not Applicable | |
| None | |
| Lake Michigan,Public | |
| Public Sewer | |
| 10603857 | |
| 04342050070000 |
Nearby Schools
| NAME: | DISTRICT: | DISTANCE: | |
|---|---|---|---|
|
Grade School
Lyon Elementary School |
34 | — | |
|
Middle School
Springman Middle School |
34 | Not in DB | |
|
High School
Glenbrook South High School |
225 | Not in DB | |
Property History
| DATE: | EVENT: | PRICE: | SOURCE: |
|---|---|---|---|
| 7 Aug, 2020 | Sold | $735,000 | MRED MLS |
| 5 Jun, 2020 | Under contract | $749,000 | MRED MLS |
| — | Last price change | $799,000 | MRED MLS |
| 7 Jan, 2020 | Listed for sale | $799,000 | MRED MLS |
| 15 Dec, 2025 | Sold | $1,300,000 | MRED MLS |
| 13 Oct, 2025 | Under contract | $1,399,000 | MRED MLS |
| 2 Oct, 2025 | Listed for sale | $1,399,000 | MRED MLS |
Room Specifics
Total Bedrooms: 5
Bedrooms Above Ground: 4
Bedrooms Below Ground: 1
Dimensions: —
Floor Type: Hardwood
Dimensions: —
Floor Type: Hardwood
Dimensions: —
Floor Type: Hardwood
Dimensions: —
Floor Type: —
Full Bathrooms: 4
Bathroom Amenities: Whirlpool,Separate Shower,Double Sink
Bathroom in Basement: 1
Rooms: Bedroom 5,Office,Family Room
Basement Description: Finished
Other Specifics
| 1 | |
| Concrete Perimeter | |
| Concrete | |
| Patio | |
| Mature Trees | |
| 50 X135 | |
| Unfinished | |
| Full | |
| Skylight(s), Hardwood Floors, Built-in Features | |
| Double Oven, Dishwasher, High End Refrigerator, Washer, Dryer, Disposal, Cooktop, Built-In Oven, Range Hood | |
| Not in DB | |
| Clubhouse, Park, Pool, Tennis Court(s), Street Paved | |
| — | |
| — | |
| Wood Burning |
Tax History
| Year | Property Taxes |
|---|---|
| 2020 | $10,731 |
| 2025 | $17,707 |
Contact Agent
Nearby Sold Comparables
Contact Agent
Listing Provided By
Coldwell Banker Realty






