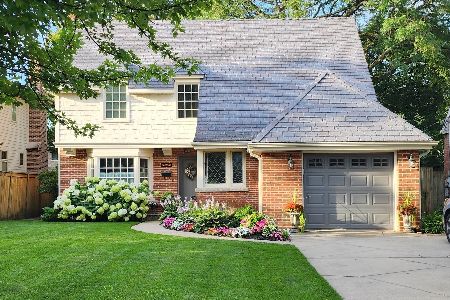2122 Grove Street, Glenview, Illinois 60025
$1,675,000
|
Sold
|
|
| Status: | Closed |
| Sqft: | 5,361 |
| Cost/Sqft: | $326 |
| Beds: | 4 |
| Baths: | 6 |
| Year Built: | 2013 |
| Property Taxes: | $24,482 |
| Days On Market: | 3909 |
| Lot Size: | 0,31 |
Description
Sophisticated home with fabulous in-town location! Volume ceilings,gleaming hrwd flrs,affluent millwork,custom cabs & built-ins,Brizo,Grohe,Toto,Wolf,SubZero are just a sampling of the exceptional features in this home. Spa-like MStR w/2 WICs,sep steam shower & jetted tub; J&J Brs w/shared BA; Full BSMT w/wet bar,ExerRm,5thBR & Rec Rm. 3 car garage, large yard w/brickpatio. Just 2 blocks to Metra, library, shops, park &more!
Property Specifics
| Single Family | |
| — | |
| — | |
| 2013 | |
| Full | |
| — | |
| No | |
| 0.31 |
| Cook | |
| — | |
| 0 / Not Applicable | |
| None | |
| Lake Michigan,Public | |
| Public Sewer | |
| 08913362 | |
| 04342050390000 |
Nearby Schools
| NAME: | DISTRICT: | DISTANCE: | |
|---|---|---|---|
|
Grade School
Lyon Elementary School |
34 | — | |
|
Middle School
Springman Middle School |
34 | Not in DB | |
|
High School
Glenbrook South High School |
225 | Not in DB | |
|
Alternate Elementary School
Pleasant Ridge Elementary School |
— | Not in DB | |
Property History
| DATE: | EVENT: | PRICE: | SOURCE: |
|---|---|---|---|
| 28 Dec, 2007 | Sold | $600,000 | MRED MLS |
| 17 Dec, 2007 | Under contract | $669,000 | MRED MLS |
| — | Last price change | $699,000 | MRED MLS |
| 14 Sep, 2007 | Listed for sale | $729,000 | MRED MLS |
| 5 Feb, 2009 | Sold | $575,000 | MRED MLS |
| 6 Jan, 2009 | Under contract | $650,000 | MRED MLS |
| 27 Oct, 2008 | Listed for sale | $650,000 | MRED MLS |
| 6 Oct, 2011 | Sold | $500,000 | MRED MLS |
| 26 Aug, 2011 | Under contract | $499,000 | MRED MLS |
| 19 Aug, 2011 | Listed for sale | $499,000 | MRED MLS |
| 23 Oct, 2015 | Sold | $1,675,000 | MRED MLS |
| 31 Jul, 2015 | Under contract | $1,749,000 | MRED MLS |
| — | Last price change | $1,849,000 | MRED MLS |
| 6 May, 2015 | Listed for sale | $1,849,000 | MRED MLS |
Room Specifics
Total Bedrooms: 5
Bedrooms Above Ground: 4
Bedrooms Below Ground: 1
Dimensions: —
Floor Type: Hardwood
Dimensions: —
Floor Type: Hardwood
Dimensions: —
Floor Type: Hardwood
Dimensions: —
Floor Type: —
Full Bathrooms: 6
Bathroom Amenities: Whirlpool,Separate Shower,Steam Shower,Double Sink
Bathroom in Basement: 1
Rooms: Bedroom 5,Eating Area,Exercise Room,Foyer,Loft,Mud Room,Office,Play Room,Recreation Room,Study,Walk In Closet
Basement Description: Finished
Other Specifics
| 3 | |
| Concrete Perimeter | |
| Asphalt | |
| Patio | |
| Landscaped | |
| 100X135 | |
| Pull Down Stair | |
| Full | |
| Vaulted/Cathedral Ceilings, Bar-Wet, Hardwood Floors, Second Floor Laundry | |
| Double Oven, Range, Microwave, Dishwasher, Refrigerator, Washer, Dryer, Disposal, Stainless Steel Appliance(s) | |
| Not in DB | |
| Pool, Street Paved | |
| — | |
| — | |
| Wood Burning, Gas Log, Gas Starter |
Tax History
| Year | Property Taxes |
|---|---|
| 2007 | $6,958 |
| 2009 | $7,285 |
| 2011 | $9,787 |
| 2015 | $24,482 |
Contact Agent
Nearby Sold Comparables
Contact Agent
Listing Provided By
@properties






