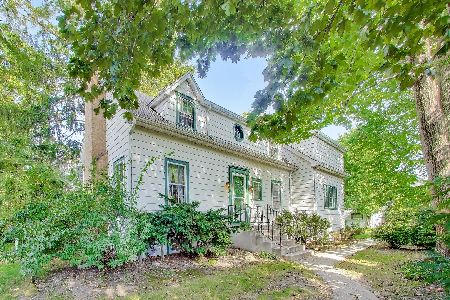2121 Forestview Road, Evanston, Illinois 60201
$819,000
|
Sold
|
|
| Status: | Closed |
| Sqft: | 0 |
| Cost/Sqft: | — |
| Beds: | 4 |
| Baths: | 3 |
| Year Built: | 1921 |
| Property Taxes: | $15,146 |
| Days On Market: | 2150 |
| Lot Size: | 0,10 |
Description
Thoughtfully renovated four-bedroom expanded farmhouse with the ideal circular first floor plan that buyers covet. Inviting front porch & foyer leads to the living room featuring fireplace with custom mantle, shelving & leaded glass windows. Separate dining room with built-ins. Fabulous custom eat-in kitchen & family room combo with plenty of cabinets, double ovens, Wolf cook top, stainless steel appliances, granite counters & spacious island with bar stool seating. Family room includes a wd brn fireplc, additional pantry, storage cubbies & French doors to back yard. All four bedrooms are on the second floor including a master suite with his & her walk-in closets and a private bath, hall bath and laundry. Finished basement features newly carpeted rec room, separate office space, and additional storage. Delightful, fenced & landscaped backyard with brick patio and 2 car garage. Ideal location in NW Evanston on a quiet residential block near parks and schools. Nothing to do but move in.
Property Specifics
| Single Family | |
| — | |
| Farmhouse | |
| 1921 | |
| Full | |
| — | |
| No | |
| 0.1 |
| Cook | |
| — | |
| — / Not Applicable | |
| None | |
| Lake Michigan,Public | |
| Public Sewer | |
| 10649034 | |
| 11111111100000 |
Nearby Schools
| NAME: | DISTRICT: | DISTANCE: | |
|---|---|---|---|
|
Grade School
Lincolnwood Elementary School |
65 | — | |
|
Middle School
Haven Middle School |
65 | Not in DB | |
|
High School
Evanston Twp High School |
202 | Not in DB | |
Property History
| DATE: | EVENT: | PRICE: | SOURCE: |
|---|---|---|---|
| 22 Mar, 2013 | Sold | $787,500 | MRED MLS |
| 10 Jan, 2013 | Under contract | $787,500 | MRED MLS |
| 7 Jan, 2013 | Listed for sale | $787,500 | MRED MLS |
| 1 May, 2020 | Sold | $819,000 | MRED MLS |
| 4 Mar, 2020 | Under contract | $819,000 | MRED MLS |
| 27 Feb, 2020 | Listed for sale | $819,000 | MRED MLS |
Room Specifics
Total Bedrooms: 4
Bedrooms Above Ground: 4
Bedrooms Below Ground: 0
Dimensions: —
Floor Type: Carpet
Dimensions: —
Floor Type: Carpet
Dimensions: —
Floor Type: Carpet
Full Bathrooms: 3
Bathroom Amenities: Double Sink
Bathroom in Basement: 0
Rooms: Office,Recreation Room,Foyer,Utility Room-Lower Level,Storage
Basement Description: Finished
Other Specifics
| 2 | |
| — | |
| Off Alley | |
| Patio, Porch, Storms/Screens | |
| Fenced Yard,Landscaped | |
| 34X137 | |
| Pull Down Stair | |
| Full | |
| Hardwood Floors, Second Floor Laundry, Built-in Features, Walk-In Closet(s) | |
| Range, Microwave, Dishwasher, Refrigerator, Washer, Dryer, Disposal, Stainless Steel Appliance(s) | |
| Not in DB | |
| Park, Sidewalks, Street Lights, Street Paved | |
| — | |
| — | |
| Wood Burning |
Tax History
| Year | Property Taxes |
|---|---|
| 2013 | $11,296 |
| 2020 | $15,146 |
Contact Agent
Nearby Similar Homes
Nearby Sold Comparables
Contact Agent
Listing Provided By
Baird & Warner










