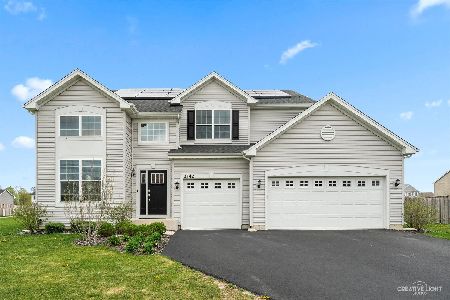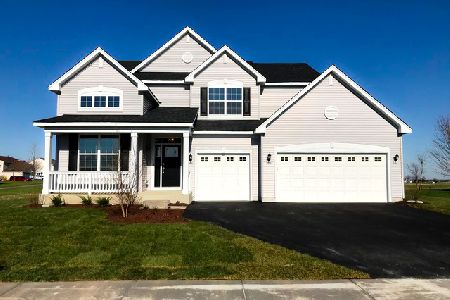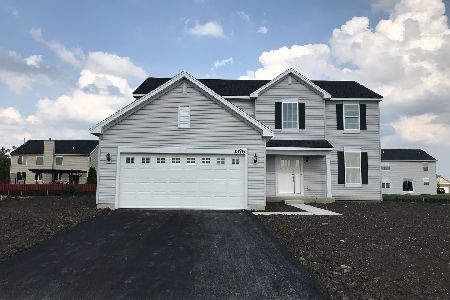2121 Hearthstone Avenue, Yorkville, Illinois 60560
$399,900
|
Sold
|
|
| Status: | Closed |
| Sqft: | 2,907 |
| Cost/Sqft: | $138 |
| Beds: | 4 |
| Baths: | 3 |
| Year Built: | 2019 |
| Property Taxes: | $2,906 |
| Days On Market: | 1601 |
| Lot Size: | 0,31 |
Description
NEWER BUILD IN BEAUTIFUL SUBDIVISION WITH CLUBHOUSE! 2900 SF of beautiful finishes with 4 bedrooms, 2.5 bath, 3 car garage and brick exterior. 2-story foyer when you walk in with gorgeous hardwood floors. Features a chef's kitchen including quartz countertops, stainless steel appliances, hood vent, and custom cabinetry. Open floor plan from kitchen to large family room with fireplace. Main floor laundry with utility sink. This home also features a separate study and beautiful metal railing leading to the second floor. Large master suite includes walk-in closets with an oversized walk-in shower. This home has it all! Association features include a clubhouse, game room, fitness center, and swimming pool.
Property Specifics
| Single Family | |
| — | |
| — | |
| 2019 | |
| — | |
| — | |
| No | |
| 0.31 |
| Kendall | |
| Raintree Village | |
| 52 / Monthly | |
| — | |
| — | |
| — | |
| 11205445 | |
| 0509234010 |
Nearby Schools
| NAME: | DISTRICT: | DISTANCE: | |
|---|---|---|---|
|
Grade School
Circle Center Grade School |
115 | — | |
|
Middle School
Yorkville Middle School |
115 | Not in DB | |
|
High School
Yorkville High School |
115 | Not in DB | |
Property History
| DATE: | EVENT: | PRICE: | SOURCE: |
|---|---|---|---|
| 23 Jul, 2020 | Sold | $335,010 | MRED MLS |
| 11 Feb, 2020 | Under contract | $331,770 | MRED MLS |
| 11 Feb, 2020 | Listed for sale | $331,770 | MRED MLS |
| 29 Oct, 2021 | Sold | $399,900 | MRED MLS |
| 21 Sep, 2021 | Under contract | $399,900 | MRED MLS |
| 31 Aug, 2021 | Listed for sale | $399,900 | MRED MLS |
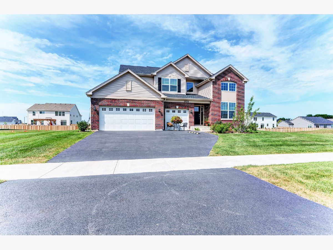
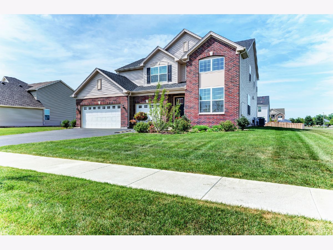
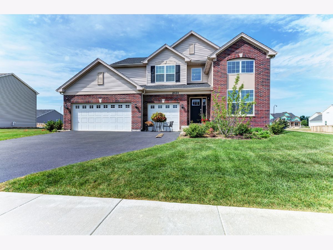
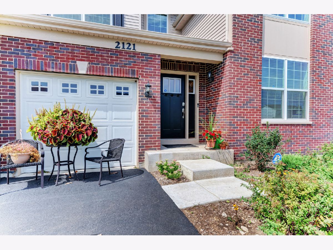
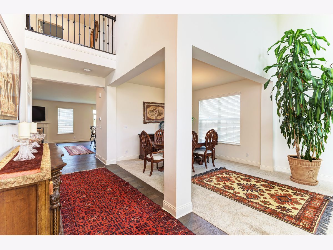
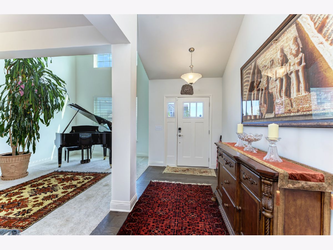
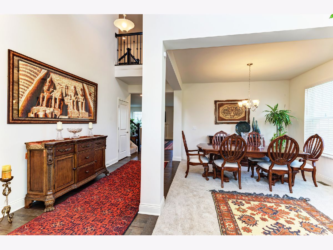
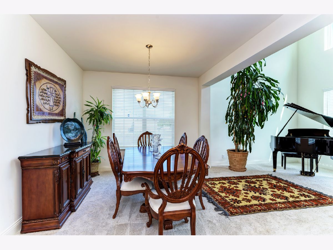
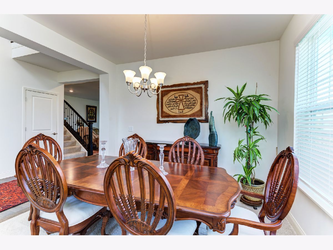
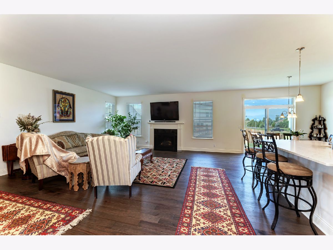
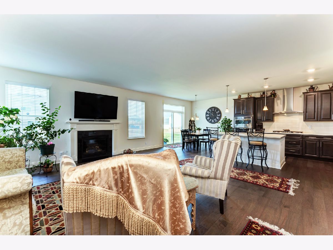
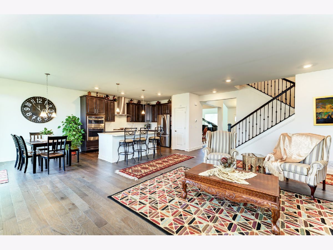
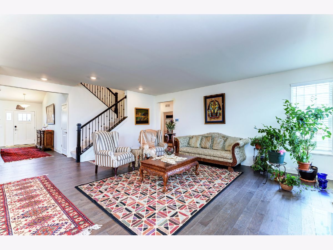
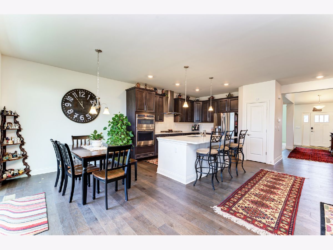
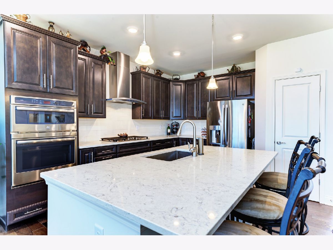
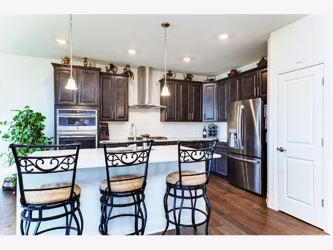
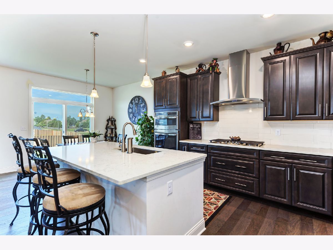
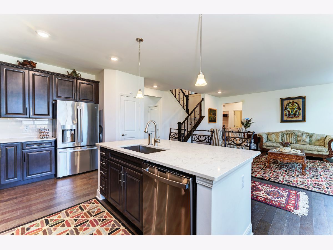
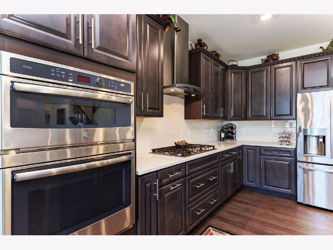
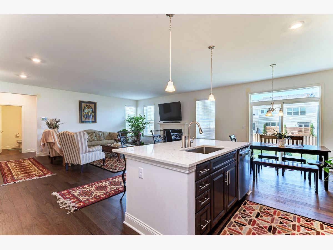
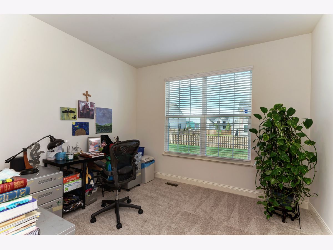
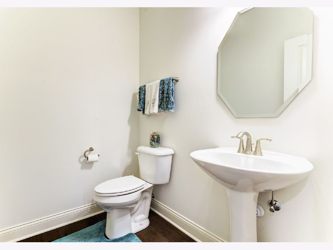
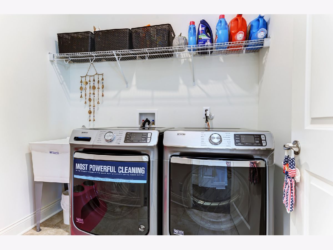
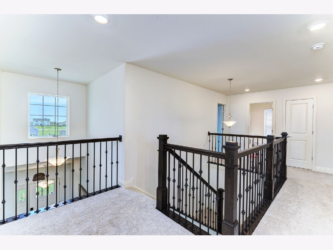
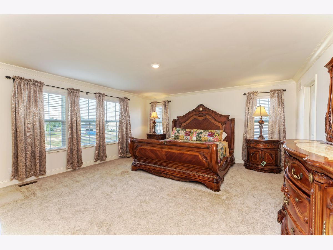
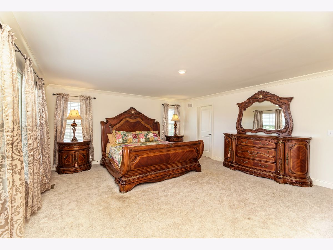
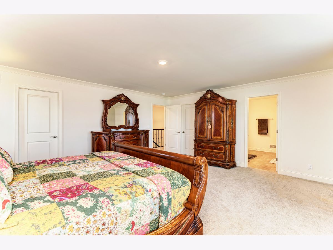
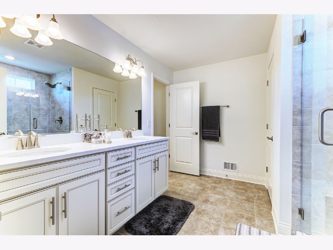
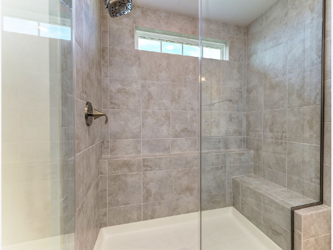
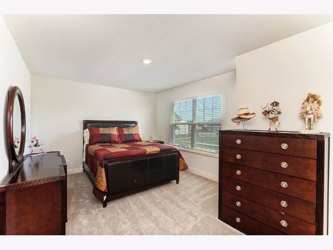
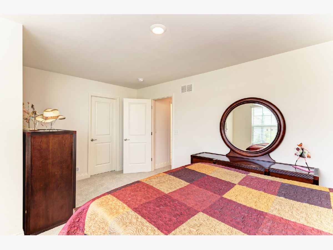
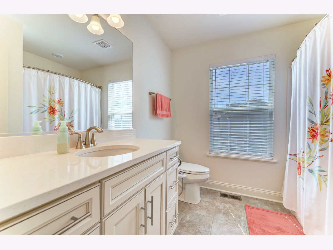
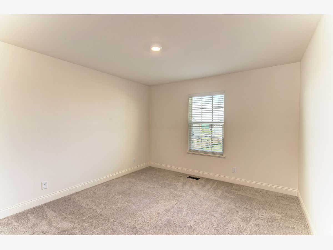
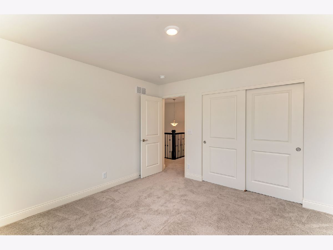
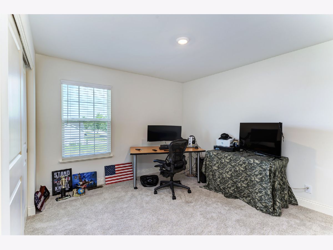
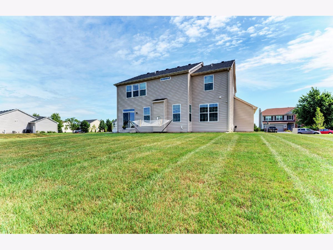
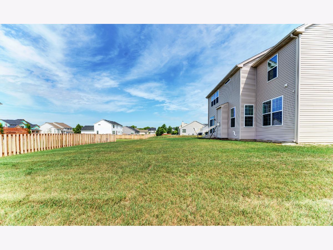
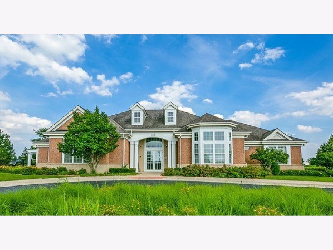
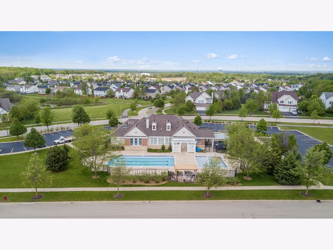
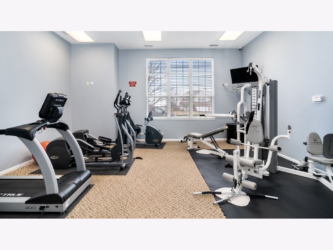
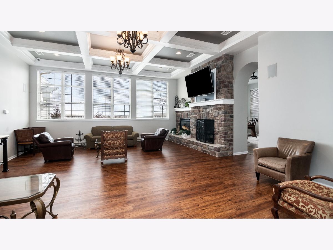
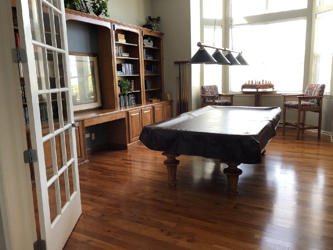
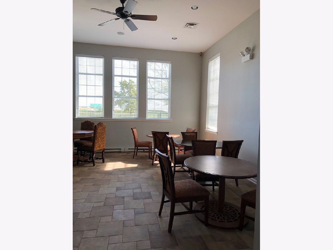
Room Specifics
Total Bedrooms: 4
Bedrooms Above Ground: 4
Bedrooms Below Ground: 0
Dimensions: —
Floor Type: —
Dimensions: —
Floor Type: —
Dimensions: —
Floor Type: —
Full Bathrooms: 3
Bathroom Amenities: Separate Shower,Double Sink
Bathroom in Basement: 0
Rooms: —
Basement Description: Unfinished
Other Specifics
| 3 | |
| — | |
| Asphalt | |
| — | |
| — | |
| 92X155 | |
| — | |
| — | |
| — | |
| — | |
| Not in DB | |
| — | |
| — | |
| — | |
| — |
Tax History
| Year | Property Taxes |
|---|---|
| 2021 | $2,906 |
Contact Agent
Nearby Similar Homes
Nearby Sold Comparables
Contact Agent
Listing Provided By
TCG Realty









