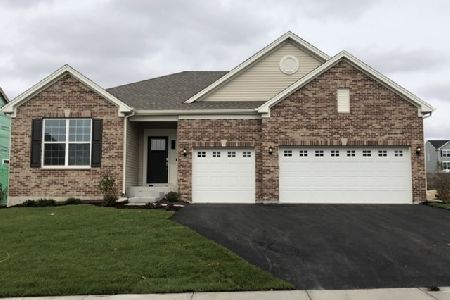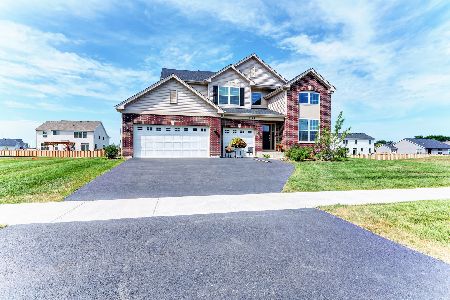2151 Hearthstone Avenue, Yorkville, Illinois 60560
$245,000
|
Sold
|
|
| Status: | Closed |
| Sqft: | 2,526 |
| Cost/Sqft: | $97 |
| Beds: | 4 |
| Baths: | 3 |
| Year Built: | 2007 |
| Property Taxes: | $7,164 |
| Days On Market: | 3382 |
| Lot Size: | 0,00 |
Description
Shows like a model! Why build new? Everything is done! Awesome curb appeal. Beautiful 4 bedroom home in Raintree Village. Upgrades abound, kitchen with gorgeous maple cabinets, Backsplash, center island and granite countertops. 2 story foyer & family room with gas/wood burning fireplace. Spacious dining and living rooms. 1st floor office/den, perfect for home based business or playroom. Large master with WIC, cathedral ceiling, luxury master bath with sep. shower, tub and dual sinks. 3 other nice size bedrooms. The finished basement is great for entertaining, done with a matrix finishing system, the finishing system creates a completely dry and highly insulated basement environment. Beautiful yard with stained concrete patio, Pergola with built-in sunshade, firepit, built-in gas grill with mini fridge. Watch the amazing sunsets from your lovely backyard. Security system, Pool clubhouse community. Welcome home!
Property Specifics
| Single Family | |
| — | |
| — | |
| 2007 | |
| Partial | |
| — | |
| No | |
| — |
| Kendall | |
| Raintree Village | |
| 155 / Quarterly | |
| Clubhouse,Pool | |
| Public | |
| Public Sewer | |
| 09366946 | |
| 0509234008 |
Nearby Schools
| NAME: | DISTRICT: | DISTANCE: | |
|---|---|---|---|
|
Grade School
Circle Center Grade School |
115 | — | |
|
Middle School
Yorkville Grade School |
115 | Not in DB | |
|
High School
Yorkville High School |
115 | Not in DB | |
Property History
| DATE: | EVENT: | PRICE: | SOURCE: |
|---|---|---|---|
| 31 Jan, 2017 | Sold | $245,000 | MRED MLS |
| 4 Jan, 2017 | Under contract | $245,000 | MRED MLS |
| — | Last price change | $250,000 | MRED MLS |
| 14 Oct, 2016 | Listed for sale | $255,000 | MRED MLS |
Room Specifics
Total Bedrooms: 4
Bedrooms Above Ground: 4
Bedrooms Below Ground: 0
Dimensions: —
Floor Type: Carpet
Dimensions: —
Floor Type: Carpet
Dimensions: —
Floor Type: Carpet
Full Bathrooms: 3
Bathroom Amenities: —
Bathroom in Basement: 0
Rooms: Den
Basement Description: Partially Finished
Other Specifics
| 2.5 | |
| — | |
| Asphalt | |
| — | |
| — | |
| 103X135 | |
| — | |
| Full | |
| — | |
| Range, Microwave, Dishwasher, Refrigerator, Disposal, Stainless Steel Appliance(s) | |
| Not in DB | |
| Clubhouse, Pool, Sidewalks, Street Lights | |
| — | |
| — | |
| Gas Log |
Tax History
| Year | Property Taxes |
|---|---|
| 2017 | $7,164 |
Contact Agent
Nearby Similar Homes
Nearby Sold Comparables
Contact Agent
Listing Provided By
john greene, Realtor












