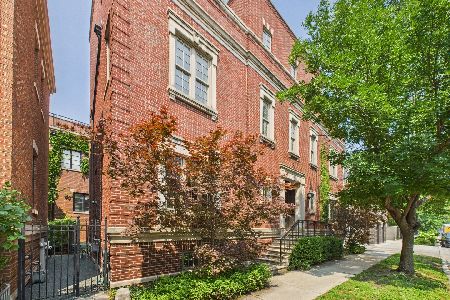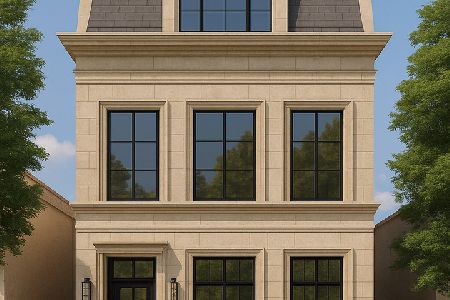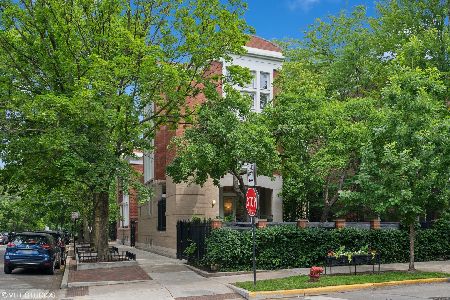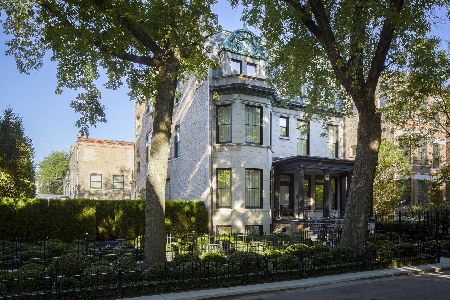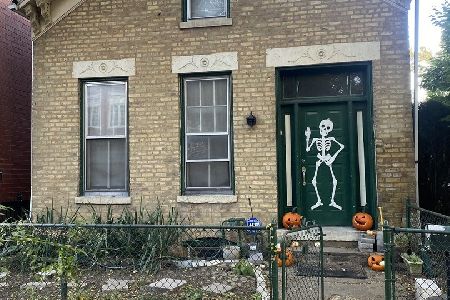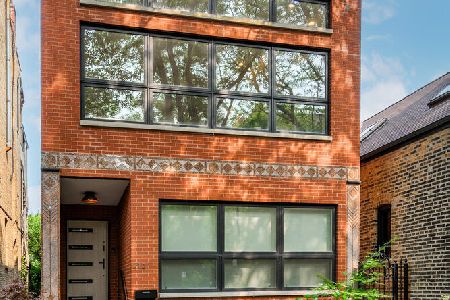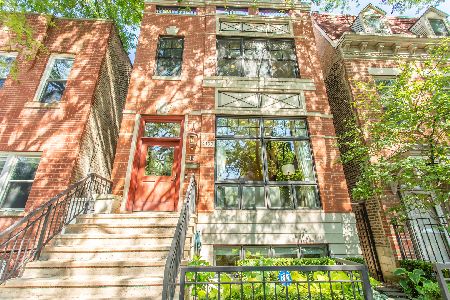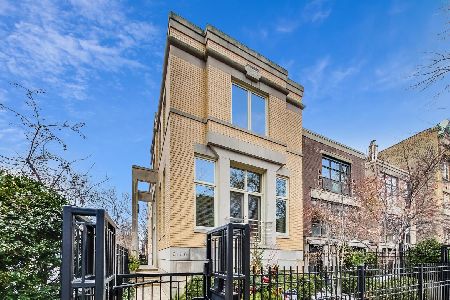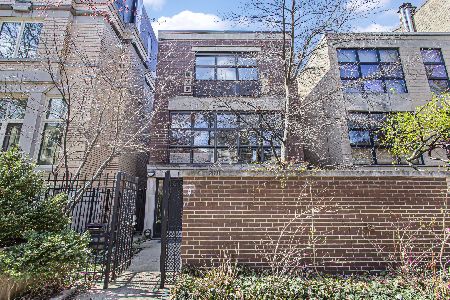2121 Racine Avenue, Lincoln Park, Chicago, Illinois 60614
$1,350,000
|
Sold
|
|
| Status: | Closed |
| Sqft: | 0 |
| Cost/Sqft: | — |
| Beds: | 4 |
| Baths: | 3 |
| Year Built: | 1988 |
| Property Taxes: | $32,068 |
| Days On Market: | 2031 |
| Lot Size: | 0,07 |
Description
Beautiful single family home in Lincoln Park! This four bedroom, three bathroom home offers great living and storage space throughout and gets great natural light with multiple skylights and multilevel atrium. Freshly painted and new carpet. The huge primary bedroom suite is on the top floor and has a gas fireplace and large organized walk-in closet. The primary bathroom features a soaking tub, double vanity, separate shower and a skylight letting in beautiful light. The perfect office area sits right outside the primary bedroom with a skylight! The gorgeous living room faces east with a wall of windows, hardwood floors and a gas fireplace with a marble surround and built-ins. The spacious separate dining area offers hardwood floors and leads into the DeGuilio designed kitchen with stone flooring, high-end appliances, ample cabinet space, an eat-in island and separate breakfast area. Two generous-sized bedrooms are on the lower level with both offering great closet space. The lower level also features an additional den area/family room. A storage room and separate laundry room are in the basement. A private deck sits above the 2-car detached garage with fabulous sun exposure. Perfectly located close by Webster, Armitage and Clybourn shops and restaurants and Trebes Park!
Property Specifics
| Single Family | |
| — | |
| — | |
| 1988 | |
| Full,English | |
| — | |
| No | |
| 0.07 |
| Cook | |
| — | |
| 0 / Not Applicable | |
| None | |
| Public,Private | |
| Public Sewer | |
| 10773605 | |
| 14322130200000 |
Nearby Schools
| NAME: | DISTRICT: | DISTANCE: | |
|---|---|---|---|
|
Grade School
Oscar Mayer Elementary School |
299 | — | |
|
Middle School
Oscar Mayer Elementary School |
299 | Not in DB | |
|
High School
Lincoln Park High School |
299 | Not in DB | |
Property History
| DATE: | EVENT: | PRICE: | SOURCE: |
|---|---|---|---|
| 14 Aug, 2020 | Sold | $1,350,000 | MRED MLS |
| 12 Jul, 2020 | Under contract | $1,350,000 | MRED MLS |
| 8 Jul, 2020 | Listed for sale | $1,350,000 | MRED MLS |
| 21 Aug, 2023 | Sold | $1,500,000 | MRED MLS |
| 31 Jul, 2023 | Under contract | $1,500,000 | MRED MLS |
| 26 Jul, 2023 | Listed for sale | $1,500,000 | MRED MLS |
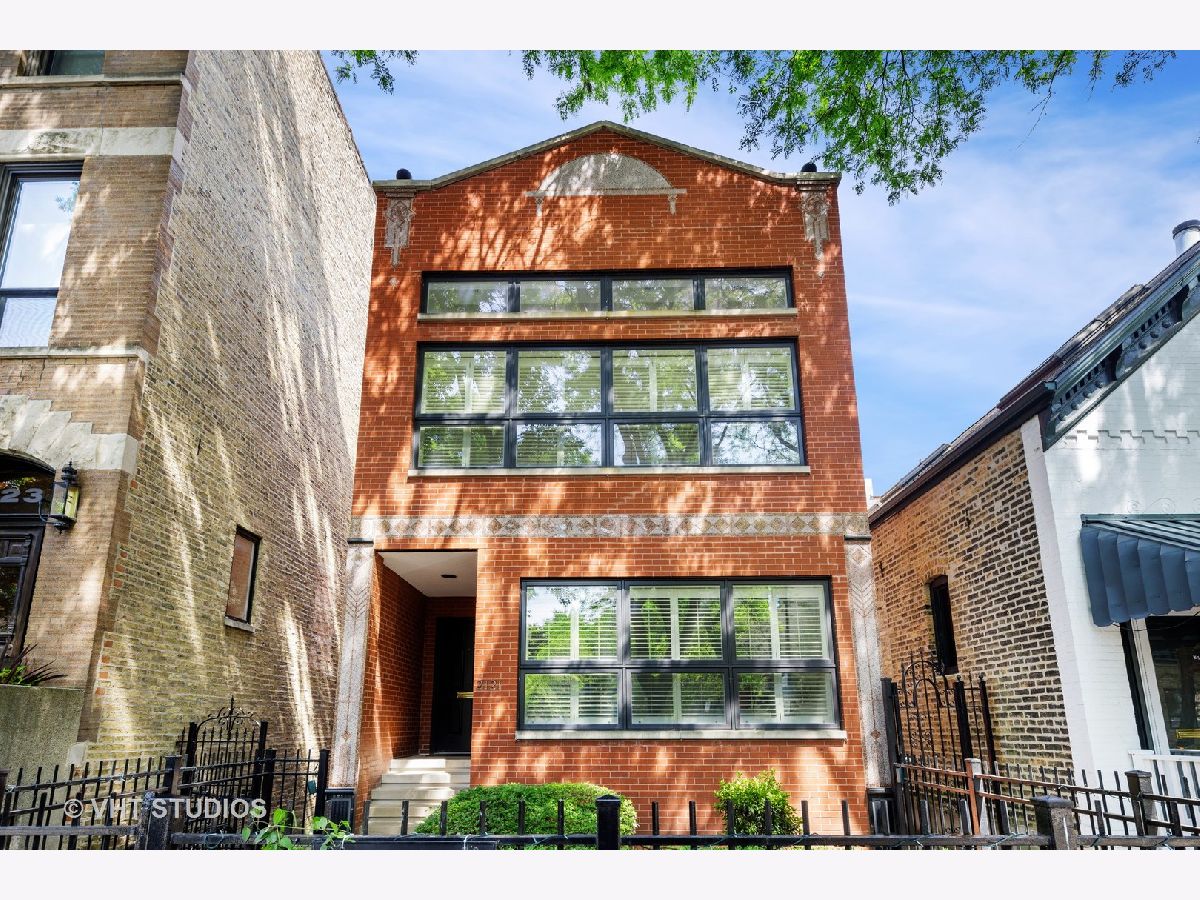
Room Specifics
Total Bedrooms: 4
Bedrooms Above Ground: 4
Bedrooms Below Ground: 0
Dimensions: —
Floor Type: Carpet
Dimensions: —
Floor Type: Carpet
Dimensions: —
Floor Type: Carpet
Full Bathrooms: 3
Bathroom Amenities: Separate Shower,Double Sink,Bidet,Soaking Tub
Bathroom in Basement: 0
Rooms: No additional rooms
Basement Description: Finished
Other Specifics
| 2 | |
| — | |
| Concrete,Off Alley | |
| — | |
| — | |
| 25 X 125 | |
| — | |
| Full | |
| Vaulted/Cathedral Ceilings, Skylight(s), Hardwood Floors, Built-in Features, Walk-In Closet(s) | |
| Range, Microwave, Dishwasher, Refrigerator, High End Refrigerator | |
| Not in DB | |
| Curbs, Sidewalks, Street Lights, Street Paved | |
| — | |
| — | |
| Gas Log |
Tax History
| Year | Property Taxes |
|---|---|
| 2020 | $32,068 |
| 2023 | $30,298 |
Contact Agent
Nearby Similar Homes
Nearby Sold Comparables
Contact Agent
Listing Provided By
Baird & Warner

