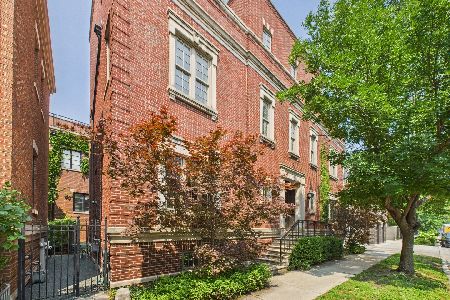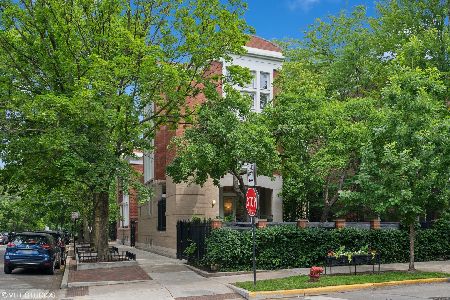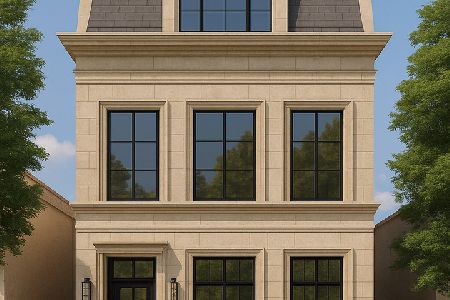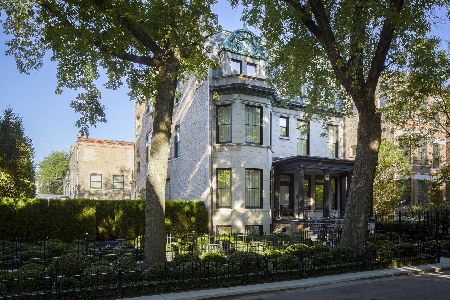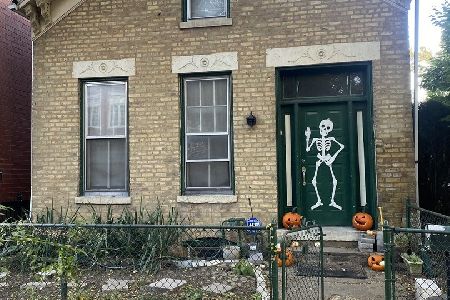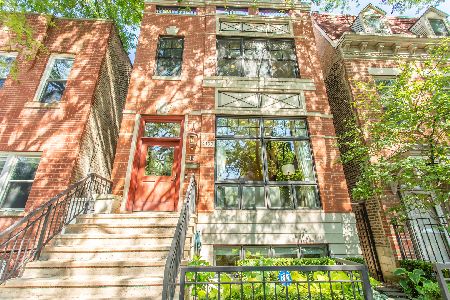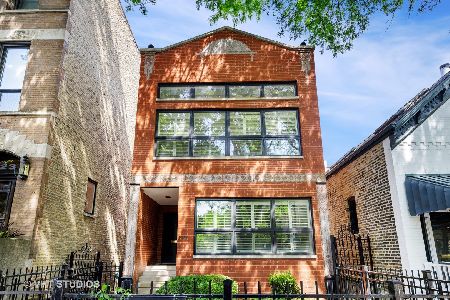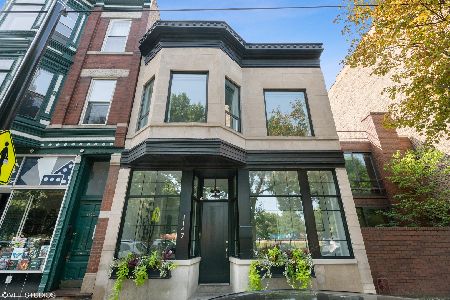2139 Racine Avenue, Lincoln Park, Chicago, Illinois 60614
$1,750,000
|
Sold
|
|
| Status: | Closed |
| Sqft: | 5,000 |
| Cost/Sqft: | $379 |
| Beds: | 5 |
| Baths: | 7 |
| Year Built: | 1996 |
| Property Taxes: | $22,837 |
| Days On Market: | 3607 |
| Lot Size: | 0,07 |
Description
Amazing opportunity! 5 bedroom home with fantastic floor plan; 4 bedrooms en-suite upstairs - incredible Lincoln Park block with must see interior details, main level is immaculate with living, dining room, custom gourmet kitchen that opens to large and stunning terrace, yard, roof deck. Lower level has theater room, additional exercise room & 5th bedroom/bathroom. Gorgeous outdoor areas - all with beautiful landscaping. Master suite with 2 full baths located on 2nd floor along with laundry room & 2nd bedroom. Steps from the park, boutique shopping, & amazing dining on Webster & Armitage.
Property Specifics
| Single Family | |
| — | |
| — | |
| 1996 | |
| Full,English | |
| — | |
| No | |
| 0.07 |
| Cook | |
| — | |
| 0 / Not Applicable | |
| None | |
| Public | |
| Public Sewer | |
| 09165628 | |
| 14322130130000 |
Nearby Schools
| NAME: | DISTRICT: | DISTANCE: | |
|---|---|---|---|
|
Grade School
Oscar Mayer Elementary School |
299 | — | |
|
High School
Lincoln Park High School |
299 | Not in DB | |
Property History
| DATE: | EVENT: | PRICE: | SOURCE: |
|---|---|---|---|
| 19 May, 2016 | Sold | $1,750,000 | MRED MLS |
| 27 Mar, 2016 | Under contract | $1,895,000 | MRED MLS |
| 15 Mar, 2016 | Listed for sale | $1,895,000 | MRED MLS |
| 9 Jun, 2018 | Under contract | $0 | MRED MLS |
| 18 Apr, 2018 | Listed for sale | $0 | MRED MLS |
| 31 Aug, 2020 | Listed for sale | $0 | MRED MLS |
| 8 Jul, 2021 | Sold | $1,710,000 | MRED MLS |
| 3 Apr, 2021 | Under contract | $1,775,000 | MRED MLS |
| 30 Mar, 2021 | Listed for sale | $1,775,000 | MRED MLS |
Room Specifics
Total Bedrooms: 5
Bedrooms Above Ground: 5
Bedrooms Below Ground: 0
Dimensions: —
Floor Type: Carpet
Dimensions: —
Floor Type: Carpet
Dimensions: —
Floor Type: Carpet
Dimensions: —
Floor Type: —
Full Bathrooms: 7
Bathroom Amenities: Whirlpool,Separate Shower,Double Sink
Bathroom in Basement: 1
Rooms: Bedroom 5,Deck,Exercise Room,Terrace
Basement Description: Finished,Exterior Access
Other Specifics
| 2 | |
| — | |
| Off Alley | |
| — | |
| Landscaped | |
| 26X125 | |
| — | |
| Full | |
| Hardwood Floors, First Floor Bedroom, First Floor Full Bath | |
| Double Oven, Range, Microwave, Dishwasher, High End Refrigerator, Freezer, Washer, Dryer, Disposal, Stainless Steel Appliance(s) | |
| Not in DB | |
| — | |
| — | |
| — | |
| — |
Tax History
| Year | Property Taxes |
|---|---|
| 2016 | $22,837 |
| 2021 | $32,326 |
Contact Agent
Nearby Similar Homes
Nearby Sold Comparables
Contact Agent
Listing Provided By
Berkshire Hathaway HomeServices KoenigRubloff

