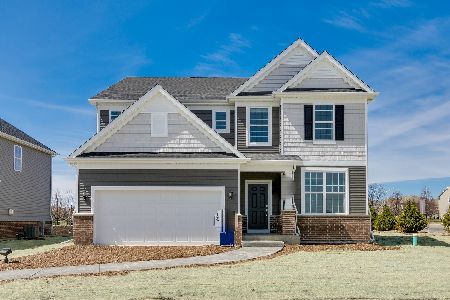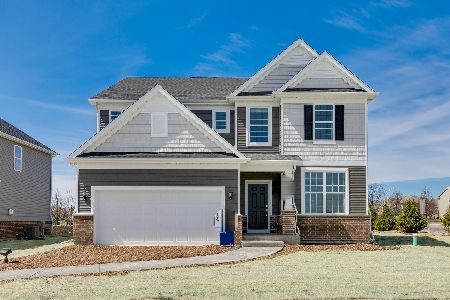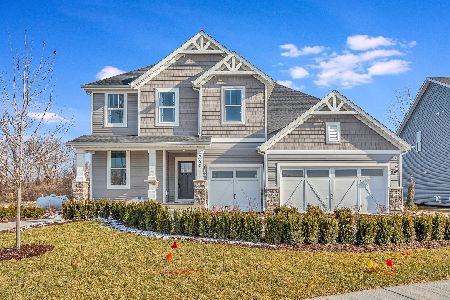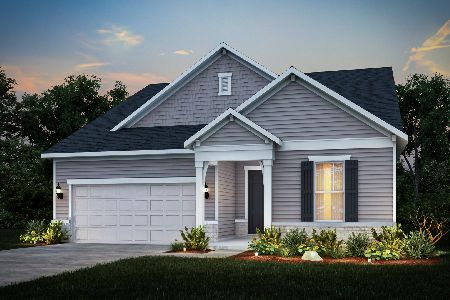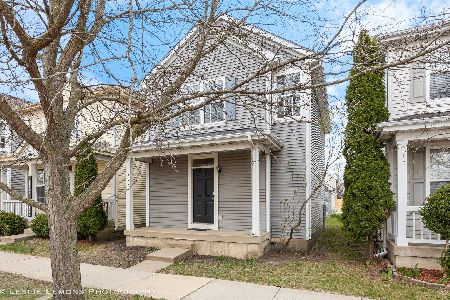2121 Union Mill Drive, Aurora, Illinois 60503
$265,000
|
Sold
|
|
| Status: | Closed |
| Sqft: | 1,200 |
| Cost/Sqft: | $237 |
| Beds: | 2 |
| Baths: | 3 |
| Year Built: | 2004 |
| Property Taxes: | $5,547 |
| Days On Market: | 568 |
| Lot Size: | 0,09 |
Description
Welcome to well-maintained move-in ready great location in Aurora. Open floor plan with beautiful wood laminate floors. Kitchen equipped with stainless steel appliances, New Oven/Range, Microwave, Dishwasher, Newer Washer & Dryer, granite counter tops, and first floor laundry. Upstairs large master bedroom with shared master bath and the 2nd bedroom. Finished basement provides a family room and 3rd bedroom along with a full bathroom. Conveniently located to shopping centers, grocery stores, awesome corner lot directly across from walking path and wetland area and Oswego school district. Detached two cars Garage.
Property Specifics
| Single Family | |
| — | |
| — | |
| 2004 | |
| — | |
| — | |
| No | |
| 0.09 |
| Will | |
| Country Walk | |
| 40 / Monthly | |
| — | |
| — | |
| — | |
| 12132889 | |
| 0701053080170000 |
Nearby Schools
| NAME: | DISTRICT: | DISTANCE: | |
|---|---|---|---|
|
Grade School
Homestead Elementary School |
308 | — | |
|
Middle School
Murphy Junior High School |
308 | Not in DB | |
|
High School
Oswego East High School |
308 | Not in DB | |
Property History
| DATE: | EVENT: | PRICE: | SOURCE: |
|---|---|---|---|
| 29 Aug, 2013 | Sold | $110,000 | MRED MLS |
| 19 Oct, 2012 | Under contract | $110,000 | MRED MLS |
| — | Last price change | $122,000 | MRED MLS |
| 11 Apr, 2012 | Listed for sale | $90,000 | MRED MLS |
| 5 Apr, 2019 | Sold | $184,990 | MRED MLS |
| 2 Mar, 2019 | Under contract | $184,990 | MRED MLS |
| 28 Feb, 2019 | Listed for sale | $184,990 | MRED MLS |
| 24 Sep, 2024 | Sold | $265,000 | MRED MLS |
| 21 Aug, 2024 | Under contract | $284,900 | MRED MLS |
| 8 Aug, 2024 | Listed for sale | $284,900 | MRED MLS |
| 11 Oct, 2024 | Listed for sale | $0 | MRED MLS |
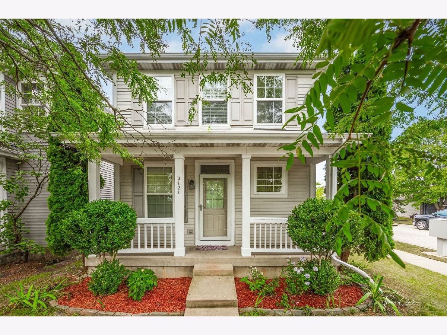
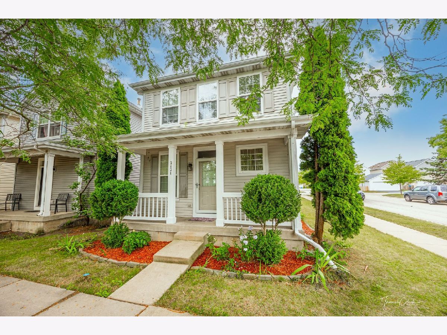
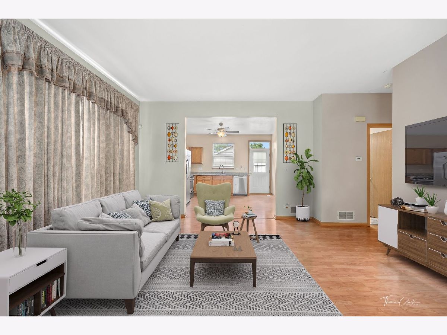
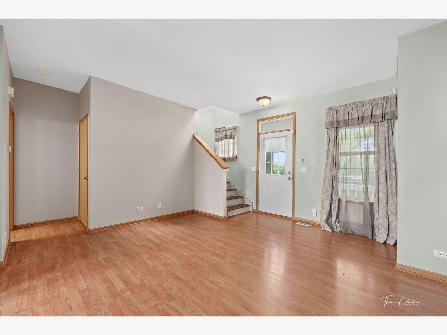
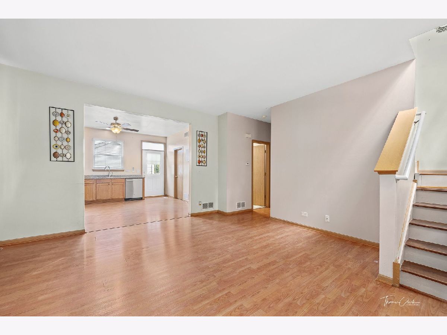
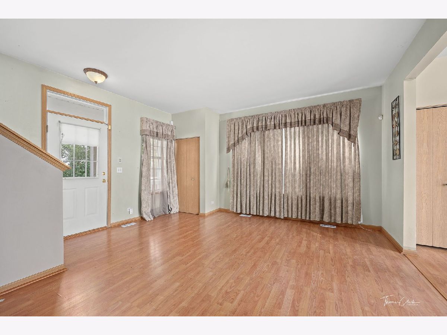
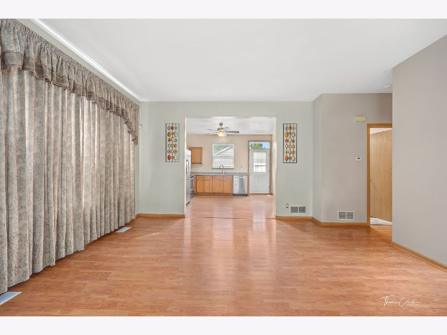
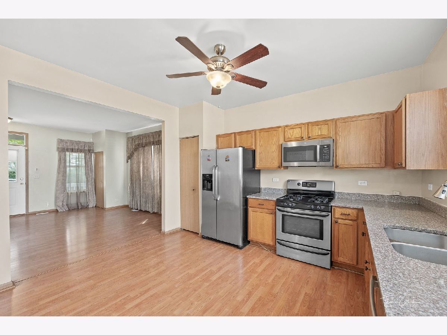
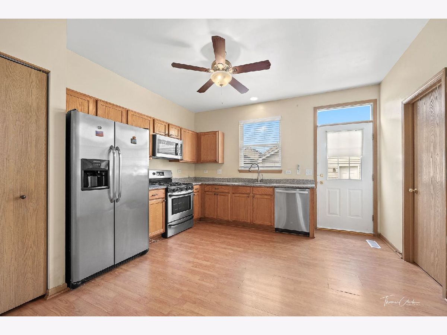
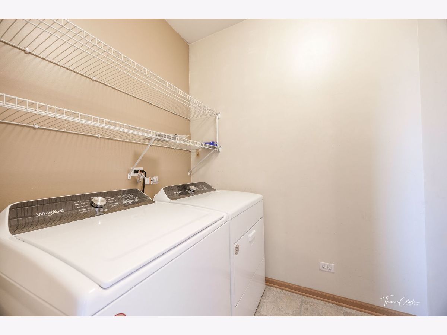
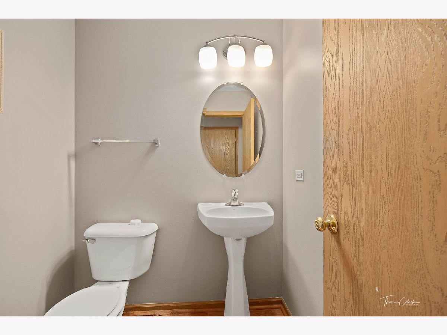
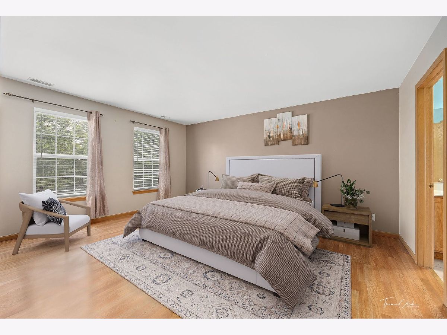
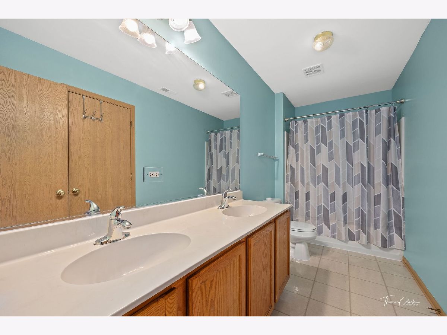
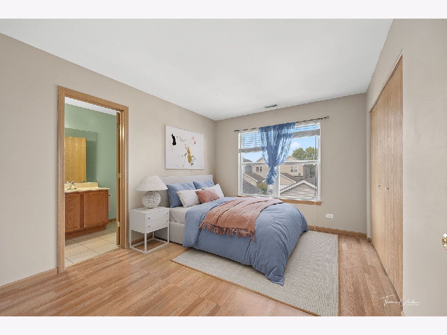
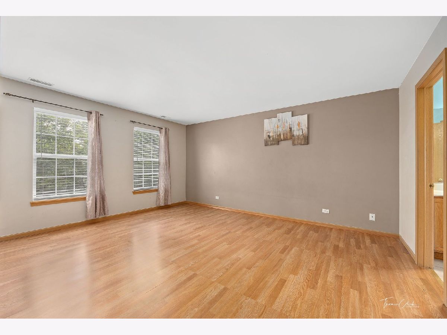
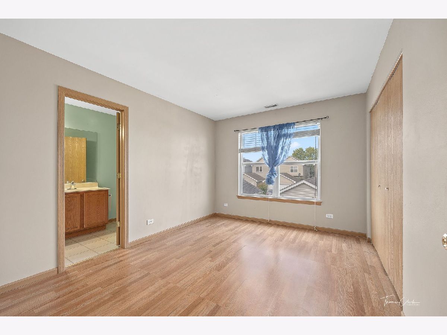
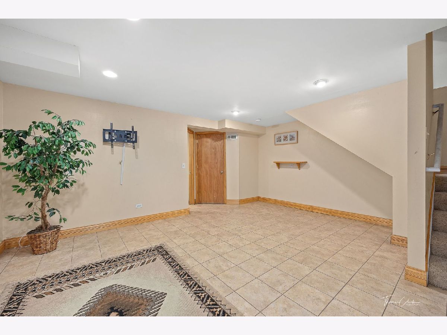
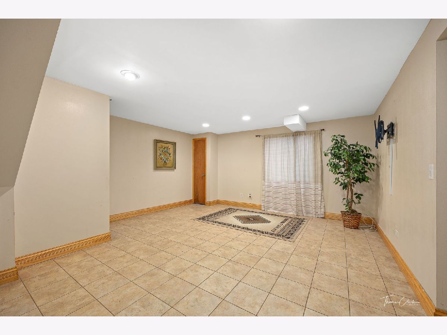
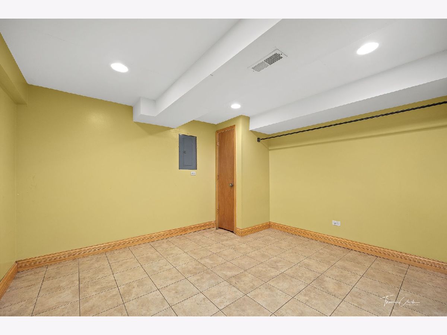
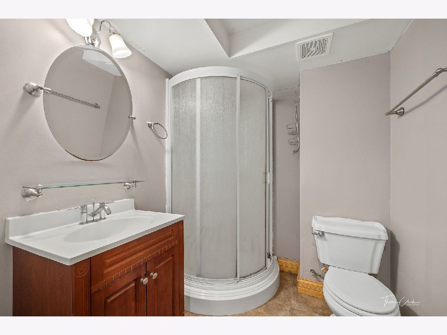
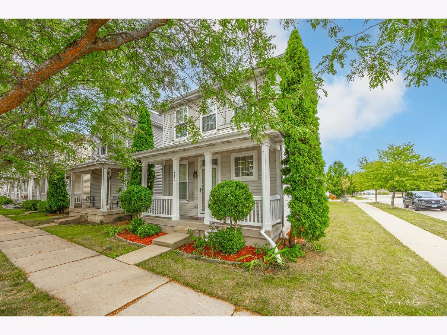
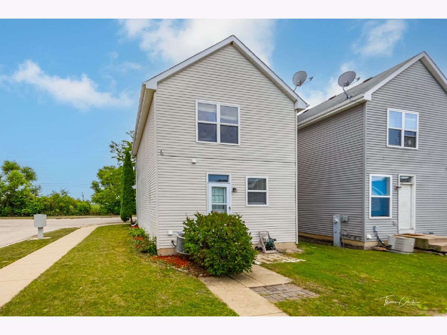
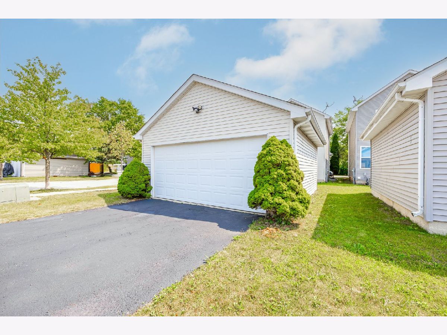
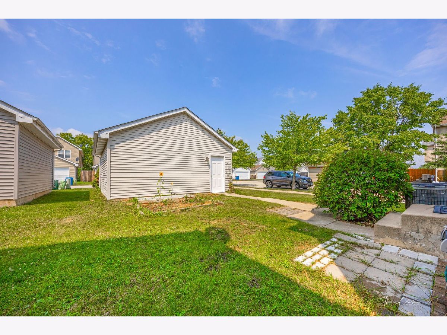
Room Specifics
Total Bedrooms: 3
Bedrooms Above Ground: 2
Bedrooms Below Ground: 1
Dimensions: —
Floor Type: —
Dimensions: —
Floor Type: —
Full Bathrooms: 3
Bathroom Amenities: —
Bathroom in Basement: 1
Rooms: —
Basement Description: Finished
Other Specifics
| 2 | |
| — | |
| — | |
| — | |
| — | |
| 4031 | |
| — | |
| — | |
| — | |
| — | |
| Not in DB | |
| — | |
| — | |
| — | |
| — |
Tax History
| Year | Property Taxes |
|---|---|
| 2013 | $4,178 |
| 2019 | $4,051 |
| 2024 | $5,547 |
Contact Agent
Nearby Similar Homes
Nearby Sold Comparables
Contact Agent
Listing Provided By
Stone Realty Inc.

