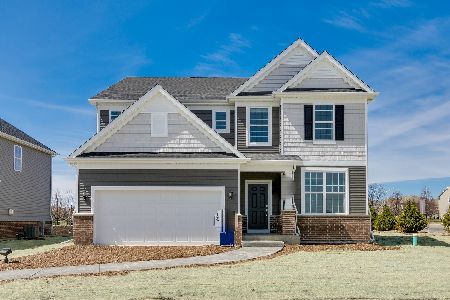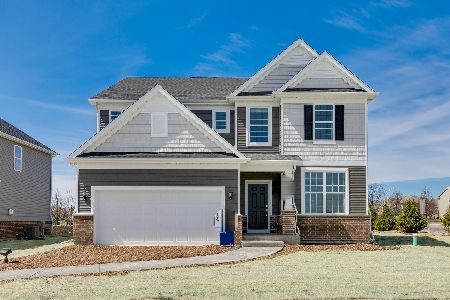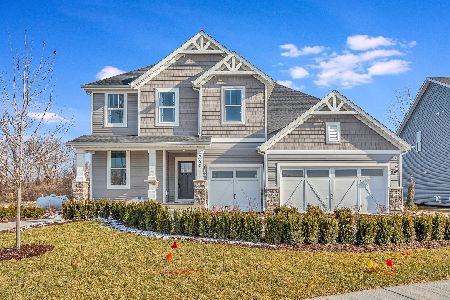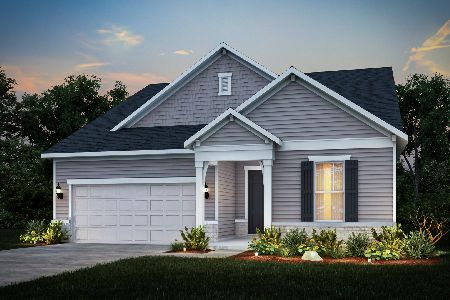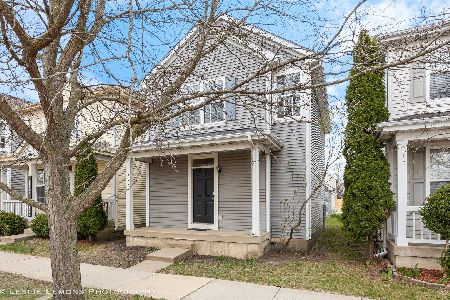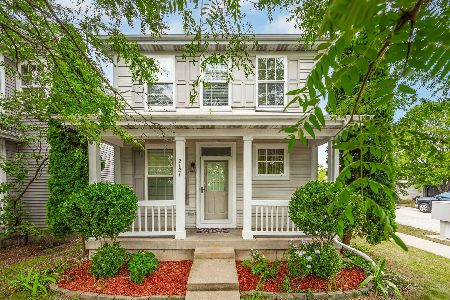2129 Union Mill Drive, Aurora, Illinois 60503
$180,000
|
Sold
|
|
| Status: | Closed |
| Sqft: | 1,502 |
| Cost/Sqft: | $123 |
| Beds: | 3 |
| Baths: | 2 |
| Year Built: | 2003 |
| Property Taxes: | $4,512 |
| Days On Market: | 2863 |
| Lot Size: | 0,07 |
Description
This beautiful home has a great location for commuters and families!! There is a train connected to Chicago a very short walk away // Oswego Schools! // Newly updated with paint and carpet // Spacious rooms // Good-sized eat-in kitchen // Huge partially finished basement // Large master bedroom with bath and walk-in closets // 2 Car Garage // Backyard for entertaining // nothing to do but move-in! Room sizes approximate
Property Specifics
| Single Family | |
| — | |
| — | |
| 2003 | |
| Full | |
| — | |
| No | |
| 0.07 |
| Will | |
| — | |
| 35 / Monthly | |
| Other | |
| Public | |
| Public Sewer | |
| 09930815 | |
| 0701053080190000 |
Nearby Schools
| NAME: | DISTRICT: | DISTANCE: | |
|---|---|---|---|
|
Grade School
Homestead Elementary School |
308 | — | |
|
Middle School
Murphy Junior High School |
308 | Not in DB | |
|
High School
Oswego East High School |
308 | Not in DB | |
Property History
| DATE: | EVENT: | PRICE: | SOURCE: |
|---|---|---|---|
| 14 Jun, 2018 | Sold | $180,000 | MRED MLS |
| 29 Apr, 2018 | Under contract | $185,000 | MRED MLS |
| 27 Apr, 2018 | Listed for sale | $185,000 | MRED MLS |
Room Specifics
Total Bedrooms: 3
Bedrooms Above Ground: 3
Bedrooms Below Ground: 0
Dimensions: —
Floor Type: Carpet
Dimensions: —
Floor Type: Carpet
Full Bathrooms: 2
Bathroom Amenities: —
Bathroom in Basement: 0
Rooms: Recreation Room
Basement Description: Partially Finished
Other Specifics
| 2 | |
| Concrete Perimeter | |
| — | |
| — | |
| — | |
| 0.07 | |
| — | |
| — | |
| — | |
| — | |
| Not in DB | |
| Sidewalks, Street Lights, Street Paved | |
| — | |
| — | |
| — |
Tax History
| Year | Property Taxes |
|---|---|
| 2018 | $4,512 |
Contact Agent
Nearby Similar Homes
Nearby Sold Comparables
Contact Agent
Listing Provided By
Carter Realty Group

