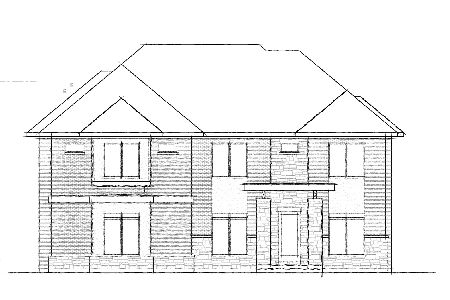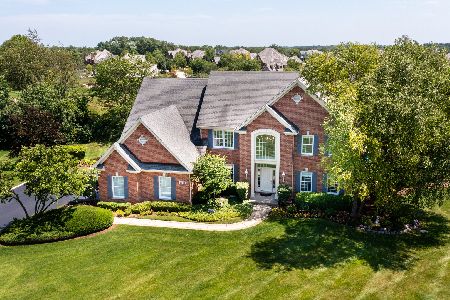21211 Laurel Lane, Kildeer, Illinois 60047
$800,000
|
Sold
|
|
| Status: | Closed |
| Sqft: | 2,950 |
| Cost/Sqft: | $261 |
| Beds: | 4 |
| Baths: | 4 |
| Year Built: | 1988 |
| Property Taxes: | $17,444 |
| Days On Market: | 589 |
| Lot Size: | 0,98 |
Description
Discover this unique home nestled on nearly an acre in the highly desirable Meadowridge of Kildeer. Meticulously maintained and updated, this residence offers 4 bedrooms, 2 full baths, 2 half baths, and over 4,000 sq ft of beautifully finished living space. The fully renovated kitchen features hardwood floors, Granite countertops, custom cabinetry, and high-end appliances. The open floor plan seamlessly connects to a cozy family room with a charming brick fireplace and a dining room perfect for entertaining. The first floor also includes a private home office or an ideal layout for an in-law arrangement, and a separate mudroom. Upstairs, you'll find two completely updated full baths. The primary bathroom is a standout, with an invisible shower, custom cabinetry, a jetted tub, dual vanities, and heated flooring. The updated spacious basement, featuring a half bath and wet bar, only hints at the extensive upgrades throughout. Recent improvements include new windows (2020), garage doors (2020), AC (2021), septic tanks (2021), back deck with stone walkway (2022), garage floor (2022), refinished gazebo (2023), and a new electrical panel with a portable backup generator (2024). Located in the award-winning Adlai Stevenson High School District 125, this turn-key ready home is a must-see. Don't miss out on this exceptional property!
Property Specifics
| Single Family | |
| — | |
| — | |
| 1988 | |
| — | |
| — | |
| No | |
| 0.98 |
| Lake | |
| Meadowridge | |
| 350 / Annual | |
| — | |
| — | |
| — | |
| 12079919 | |
| 14224030010000 |
Nearby Schools
| NAME: | DISTRICT: | DISTANCE: | |
|---|---|---|---|
|
Grade School
Kildeer Countryside Elementary S |
96 | — | |
|
Middle School
Woodlawn Middle School |
96 | Not in DB | |
|
High School
Adlai E Stevenson High School |
125 | Not in DB | |
Property History
| DATE: | EVENT: | PRICE: | SOURCE: |
|---|---|---|---|
| 12 Jun, 2014 | Sold | $565,000 | MRED MLS |
| 2 May, 2014 | Under contract | $579,900 | MRED MLS |
| 3 Apr, 2014 | Listed for sale | $579,900 | MRED MLS |
| 2 Oct, 2015 | Sold | $540,000 | MRED MLS |
| 22 Aug, 2015 | Under contract | $559,900 | MRED MLS |
| 16 Jul, 2015 | Listed for sale | $559,900 | MRED MLS |
| 2 Aug, 2024 | Sold | $800,000 | MRED MLS |
| 15 Jun, 2024 | Under contract | $769,000 | MRED MLS |
| 13 Jun, 2024 | Listed for sale | $769,000 | MRED MLS |
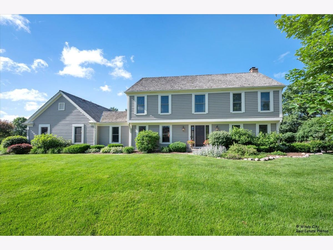
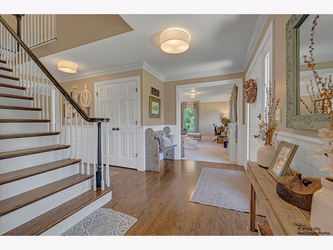
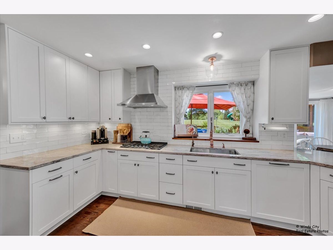
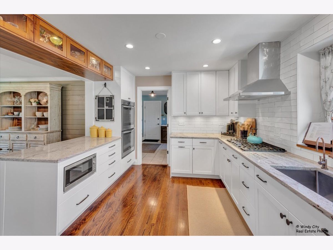
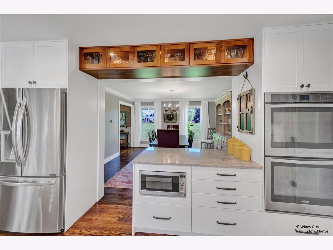
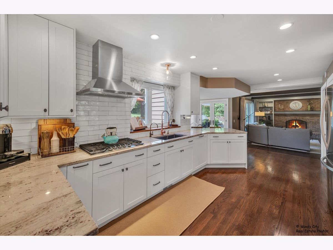
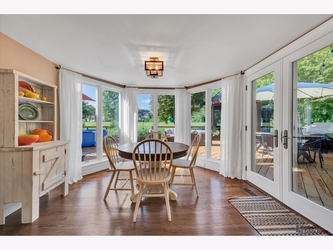
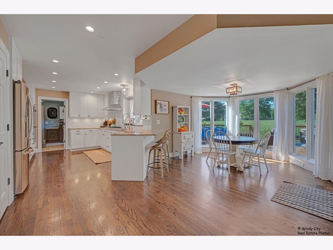
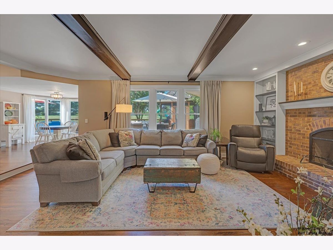
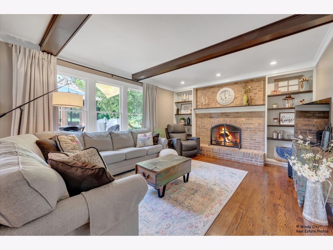
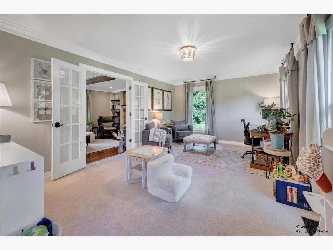
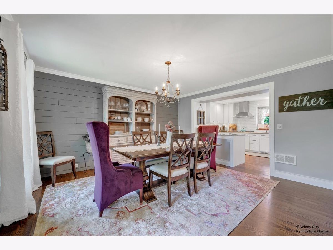
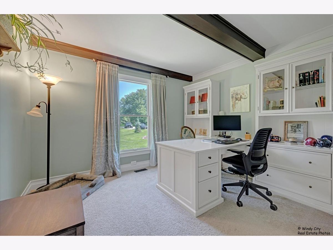
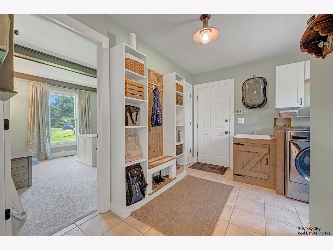
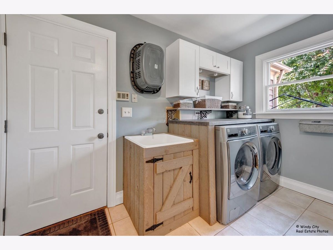
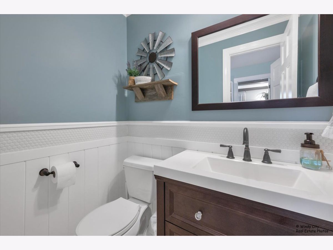
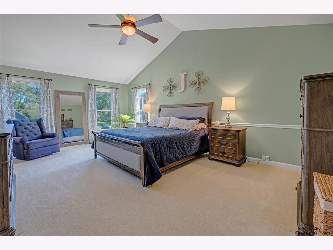
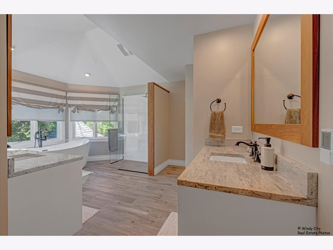
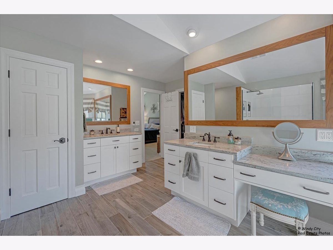
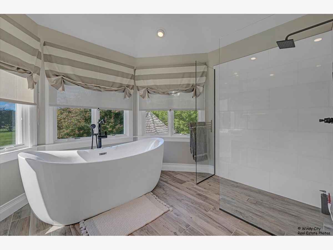
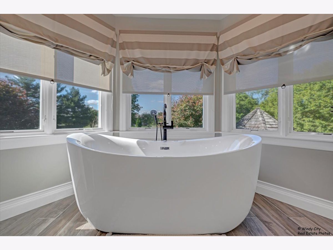
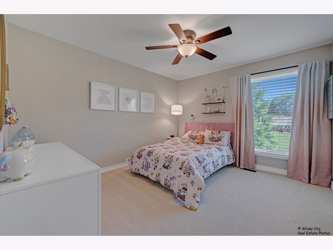
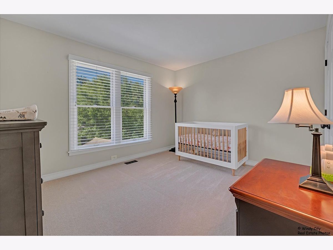
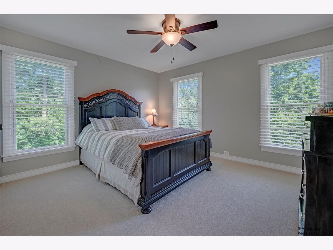
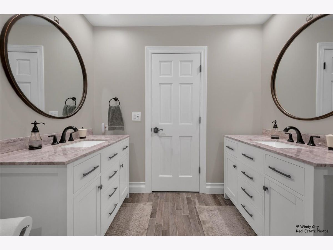
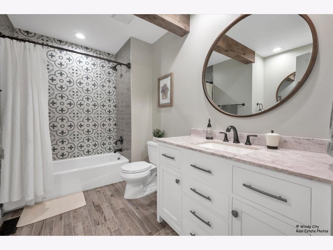
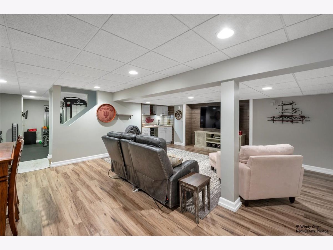
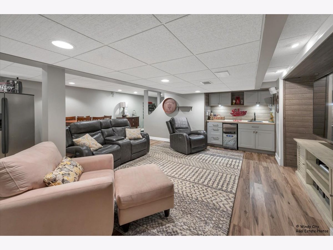
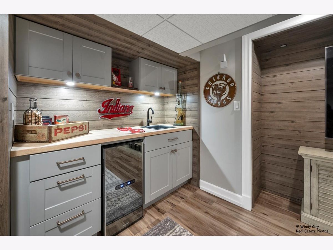
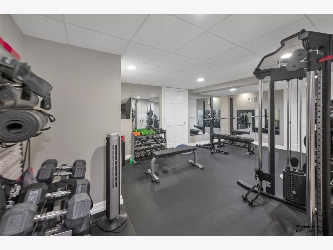
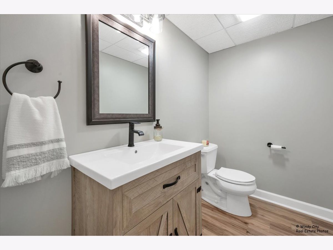
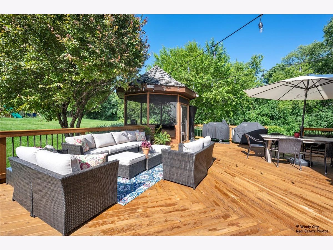
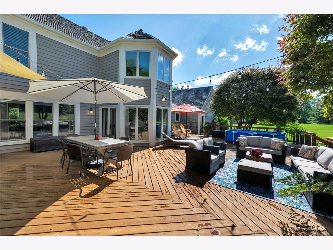
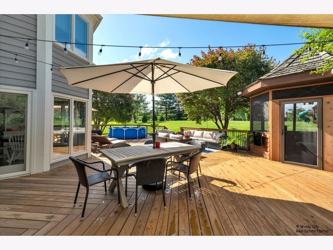
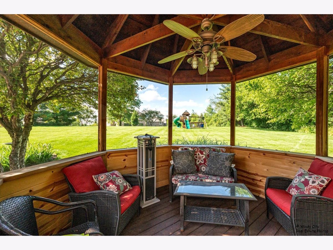
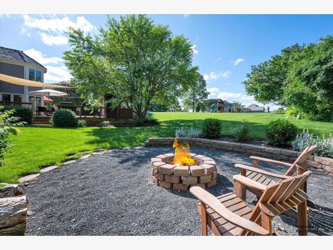
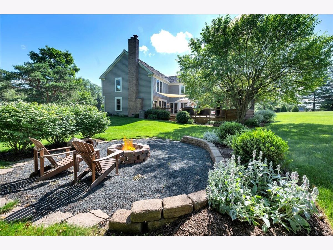
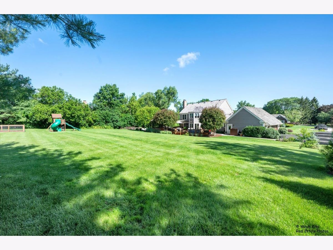
Room Specifics
Total Bedrooms: 4
Bedrooms Above Ground: 4
Bedrooms Below Ground: 0
Dimensions: —
Floor Type: —
Dimensions: —
Floor Type: —
Dimensions: —
Floor Type: —
Full Bathrooms: 4
Bathroom Amenities: Whirlpool,Separate Shower
Bathroom in Basement: 1
Rooms: —
Basement Description: Partially Finished,Crawl
Other Specifics
| 3 | |
| — | |
| Asphalt | |
| — | |
| — | |
| 156 X 251 X 209 X 226 | |
| Unfinished | |
| — | |
| — | |
| — | |
| Not in DB | |
| — | |
| — | |
| — | |
| — |
Tax History
| Year | Property Taxes |
|---|---|
| 2014 | $14,118 |
| 2015 | $14,845 |
| 2024 | $17,444 |
Contact Agent
Nearby Similar Homes
Nearby Sold Comparables
Contact Agent
Listing Provided By
Compass





