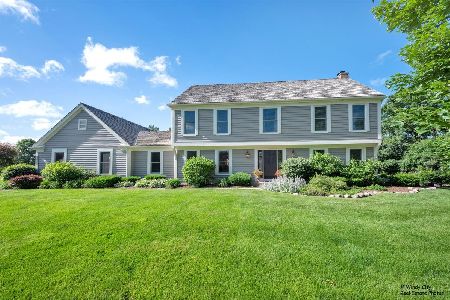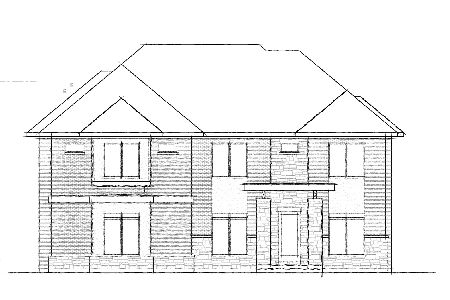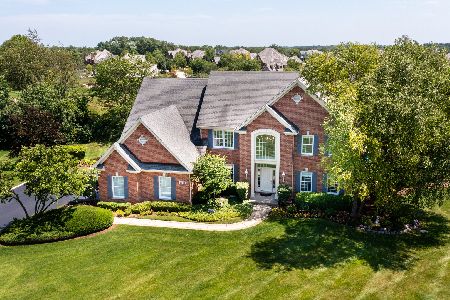21211 Laurel Lane, Kildeer, Illinois 60047
$565,000
|
Sold
|
|
| Status: | Closed |
| Sqft: | 2,950 |
| Cost/Sqft: | $197 |
| Beds: | 4 |
| Baths: | 4 |
| Year Built: | 1988 |
| Property Taxes: | $14,118 |
| Days On Market: | 4313 |
| Lot Size: | 0,98 |
Description
Secluded home at the end of Cul-de-sac. Adlai Stevenson High School. 1-Owner since new. Hardwood floors throughout 1st floor. 1st floor study could be a 5th bedrm. 1st flr laundry. Media rm, wet bar & 1/2 bath in finished basement (possible in-law arrangement). Master suite has vaulted ceilings, large in suite bath & walk-in closet. Roof, windows, furnace & A/C new within past 10 yrs. Large deck w/screened gazebo.
Property Specifics
| Single Family | |
| — | |
| Colonial | |
| 1988 | |
| Partial | |
| — | |
| No | |
| 0.98 |
| Lake | |
| Meadowridge | |
| 175 / Annual | |
| Insurance | |
| Private Well | |
| Septic-Private | |
| 08576747 | |
| 14224030010000 |
Nearby Schools
| NAME: | DISTRICT: | DISTANCE: | |
|---|---|---|---|
|
Grade School
Kildeer Countryside Elementary S |
96 | — | |
|
Middle School
Woodlawn Middle School |
96 | Not in DB | |
|
High School
Adlai E Stevenson High School |
125 | Not in DB | |
Property History
| DATE: | EVENT: | PRICE: | SOURCE: |
|---|---|---|---|
| 12 Jun, 2014 | Sold | $565,000 | MRED MLS |
| 2 May, 2014 | Under contract | $579,900 | MRED MLS |
| 3 Apr, 2014 | Listed for sale | $579,900 | MRED MLS |
| 2 Oct, 2015 | Sold | $540,000 | MRED MLS |
| 22 Aug, 2015 | Under contract | $559,900 | MRED MLS |
| 16 Jul, 2015 | Listed for sale | $559,900 | MRED MLS |
| 2 Aug, 2024 | Sold | $800,000 | MRED MLS |
| 15 Jun, 2024 | Under contract | $769,000 | MRED MLS |
| 13 Jun, 2024 | Listed for sale | $769,000 | MRED MLS |
Room Specifics
Total Bedrooms: 4
Bedrooms Above Ground: 4
Bedrooms Below Ground: 0
Dimensions: —
Floor Type: Carpet
Dimensions: —
Floor Type: Carpet
Dimensions: —
Floor Type: Carpet
Full Bathrooms: 4
Bathroom Amenities: Whirlpool,Separate Shower
Bathroom in Basement: 1
Rooms: Eating Area,Foyer,Media Room,Recreation Room,Study
Basement Description: Partially Finished,Crawl
Other Specifics
| 3 | |
| Concrete Perimeter | |
| Asphalt | |
| Deck, Patio, Gazebo, Storms/Screens | |
| Cul-De-Sac | |
| 156 X 251 X 209 X 226 | |
| Dormer,Unfinished | |
| Full | |
| Vaulted/Cathedral Ceilings, Bar-Wet, Hardwood Floors, In-Law Arrangement, First Floor Laundry | |
| Double Oven, Dishwasher, Refrigerator, Bar Fridge, Washer, Dryer | |
| Not in DB | |
| Street Paved | |
| — | |
| — | |
| Wood Burning, Gas Log |
Tax History
| Year | Property Taxes |
|---|---|
| 2014 | $14,118 |
| 2015 | $14,845 |
| 2024 | $17,444 |
Contact Agent
Nearby Similar Homes
Nearby Sold Comparables
Contact Agent
Listing Provided By
Berkshire Hathaway HomeServices Starck Real Estate









