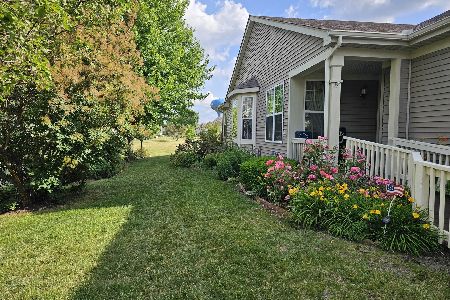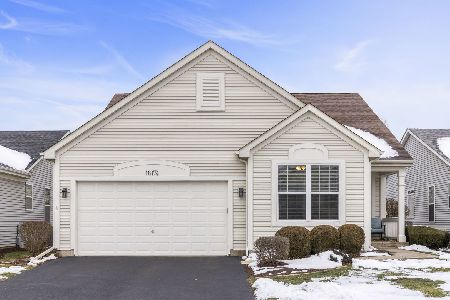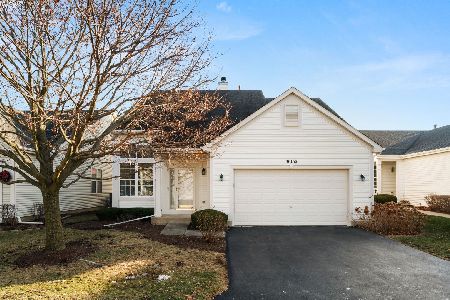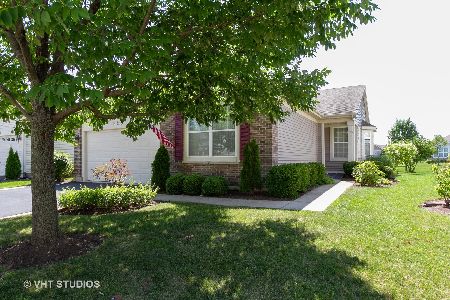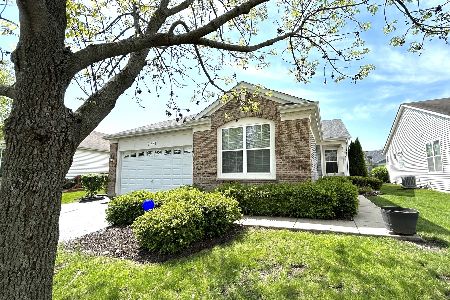21217 Lily Lake Lane, Crest Hill, Illinois 60403
$359,831
|
Sold
|
|
| Status: | Closed |
| Sqft: | 2,100 |
| Cost/Sqft: | $176 |
| Beds: | 3 |
| Baths: | 2 |
| Year Built: | 2005 |
| Property Taxes: | $8,829 |
| Days On Market: | 200 |
| Lot Size: | 0,00 |
Description
Buyers will fall in love with this beautiful 3 bed 2 bath "Greenbriar" Ranch Home on a lighted cement crawl offering handicapped accessible features and 2,100 sq ft of quality. Built in 2005, this home has 6 panel doors, UV Protected Windows, NEW master bath w/HANDICAPPED ACCESSIBLE DOUBLE SHOWER, lg. linen closet, Gorgeous NEW Kitchen with 42" White Cabinets, Quartz Counters w/pull-out drawers, Stainless Appliances, farm sink, wonderful pantry, breakfast bar, desk, extended Family Room with a wall of windows, Custom Blinds thru-out, Extended Master Bedroom, LR/DR Combo, high vanities, high-boy toilets, New Deck, accessible by wheelchair from the house, Finished 2 car garage w/pull-down ladder storage access, water spigot in garage, shelves, one side now has a wheelchair ramp that runs directly into the home thru it's own doorway which can be removed and the closet re-installed if buyer wishes to do so. NEW Furnace & A/C (Fall 2024), NEW Aprilaire (Fall 2024) NEW Luxury Vinyl Floors in the Kitchen & Breakfast Rm. Most Furniture in the Home is For Sale! This Is An Estate Sale "AS-IS" Condition! Make Your Appointment Today as This One Will Go Fast!!
Property Specifics
| Single Family | |
| — | |
| — | |
| 2005 | |
| — | |
| GREENBRIAR | |
| No | |
| — |
| Will | |
| Carillon Lakes | |
| 304 / Monthly | |
| — | |
| — | |
| — | |
| 12406835 | |
| 1104193170210000 |
Property History
| DATE: | EVENT: | PRICE: | SOURCE: |
|---|---|---|---|
| 10 Jul, 2015 | Sold | $230,000 | MRED MLS |
| 8 Jun, 2015 | Under contract | $237,500 | MRED MLS |
| 11 Feb, 2015 | Listed for sale | $237,500 | MRED MLS |
| 10 Sep, 2025 | Sold | $359,831 | MRED MLS |
| 4 Aug, 2025 | Under contract | $369,900 | MRED MLS |
| 30 Jun, 2025 | Listed for sale | $369,900 | MRED MLS |
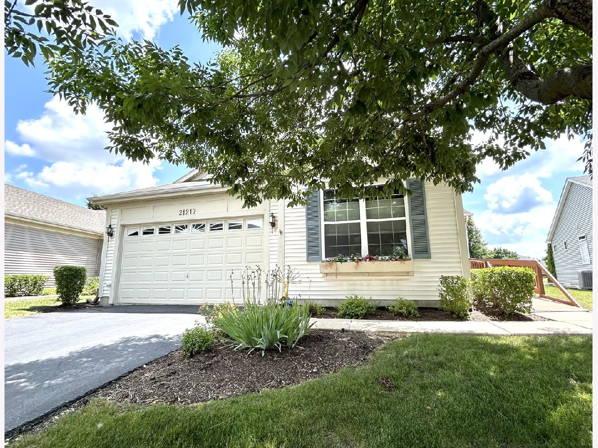
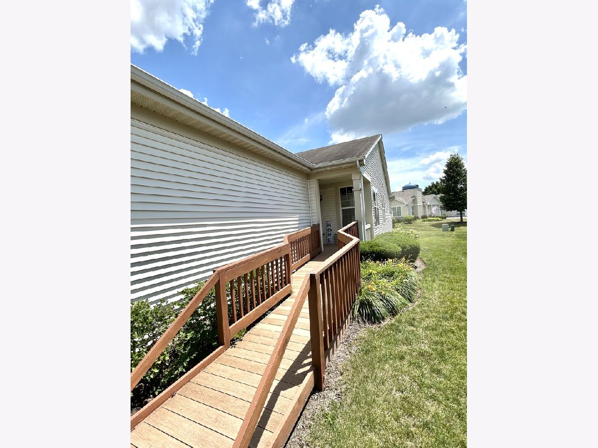
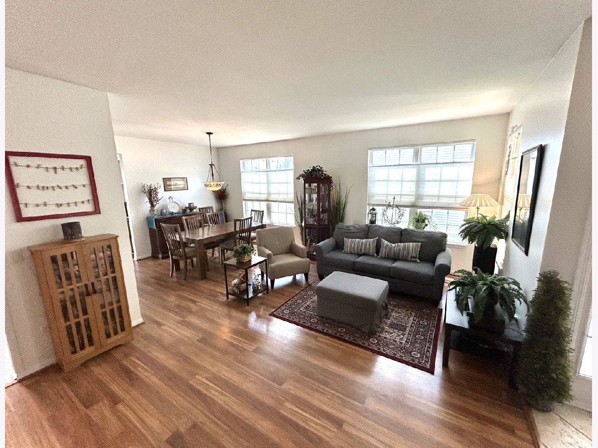
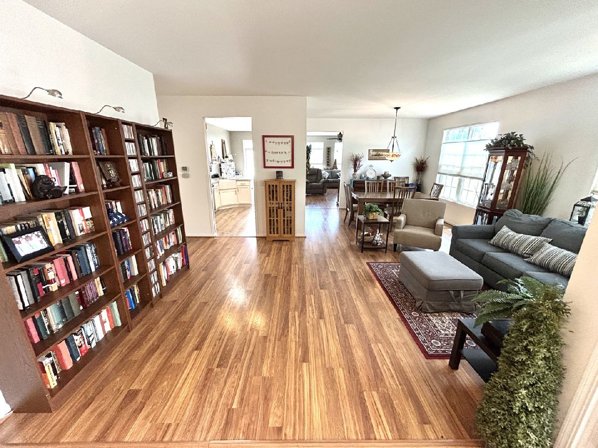
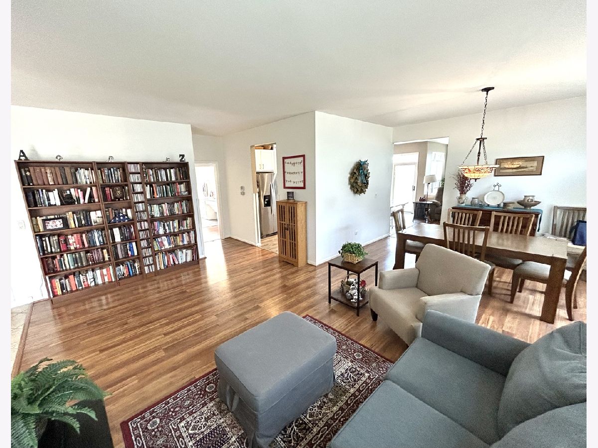
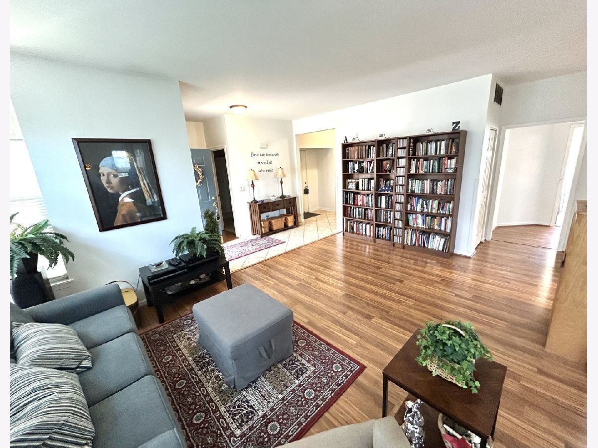

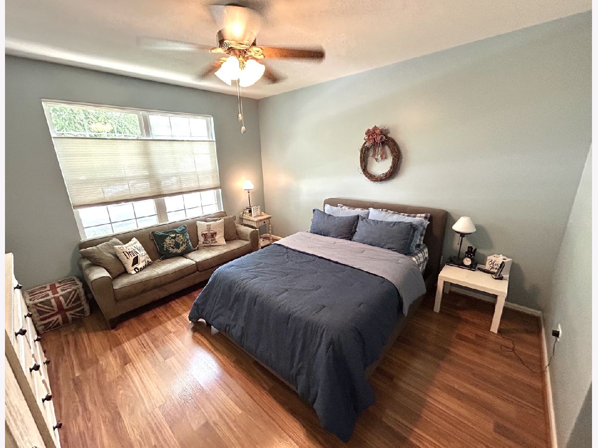

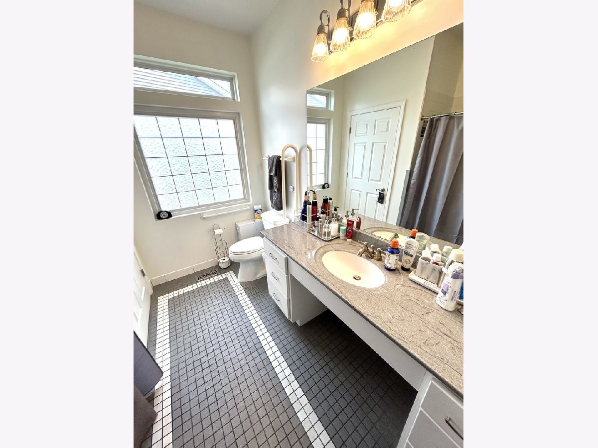
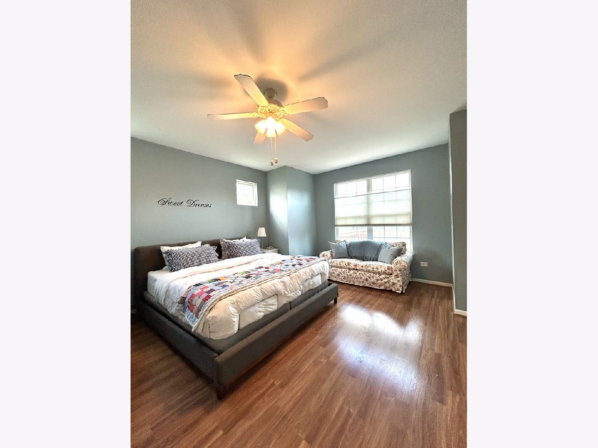
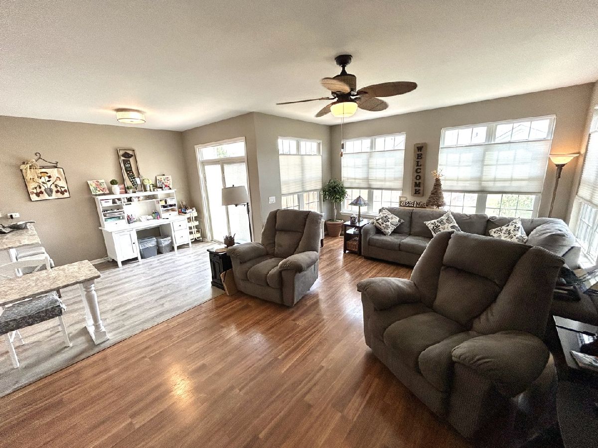
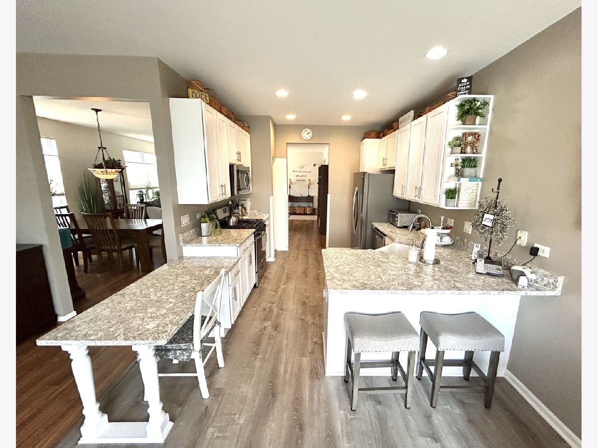

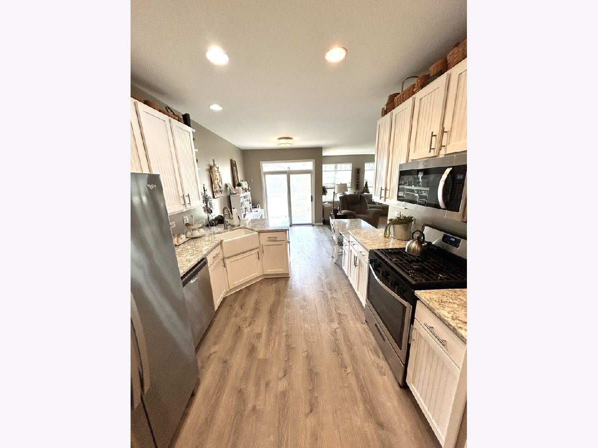

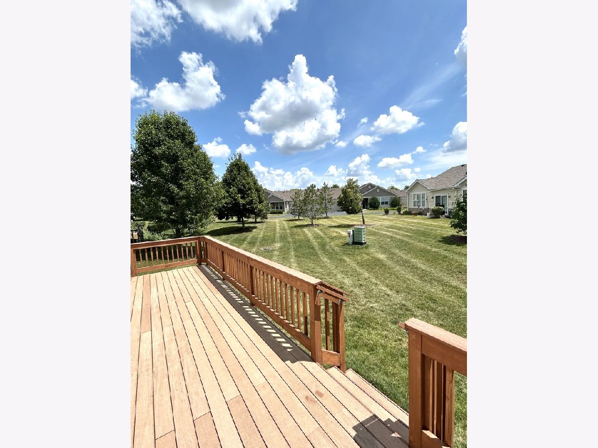



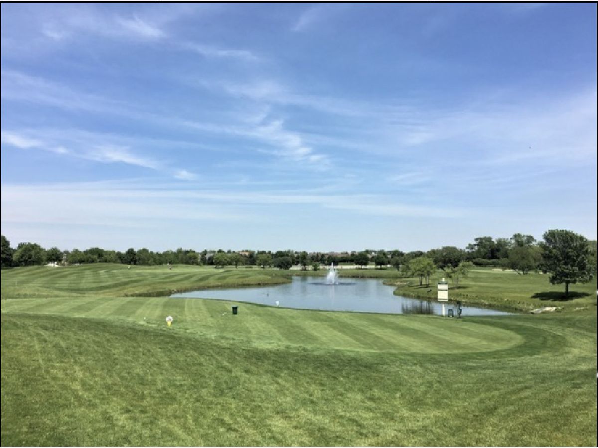

Room Specifics
Total Bedrooms: 3
Bedrooms Above Ground: 3
Bedrooms Below Ground: 0
Dimensions: —
Floor Type: —
Dimensions: —
Floor Type: —
Full Bathrooms: 2
Bathroom Amenities: Separate Shower,Double Shower
Bathroom in Basement: 0
Rooms: —
Basement Description: —
Other Specifics
| 2 | |
| — | |
| — | |
| — | |
| — | |
| 46 X 125 X 75 X 125 | |
| Pull Down Stair,Unfinished | |
| — | |
| — | |
| — | |
| Not in DB | |
| — | |
| — | |
| — | |
| — |
Tax History
| Year | Property Taxes |
|---|---|
| 2015 | $5,961 |
| 2025 | $8,829 |
Contact Agent
Nearby Similar Homes
Nearby Sold Comparables
Contact Agent
Listing Provided By
RE/MAX 10 in the Park

