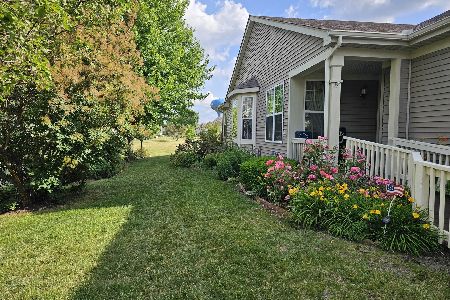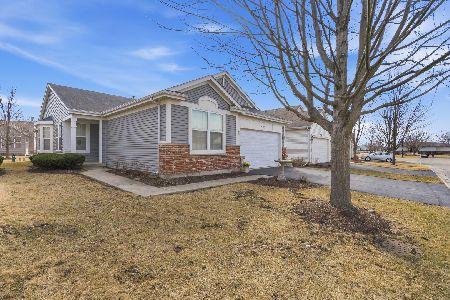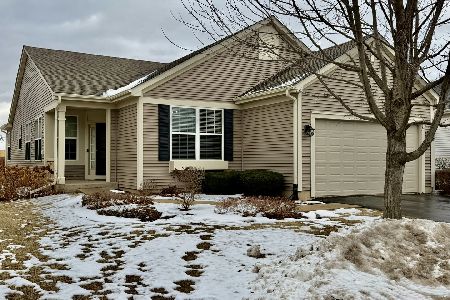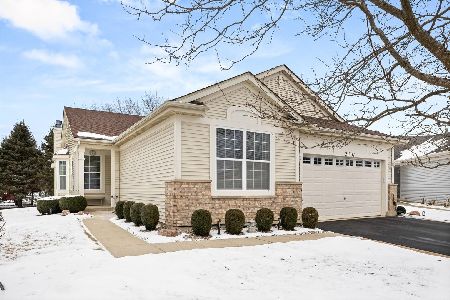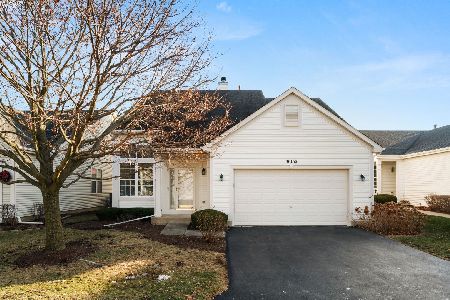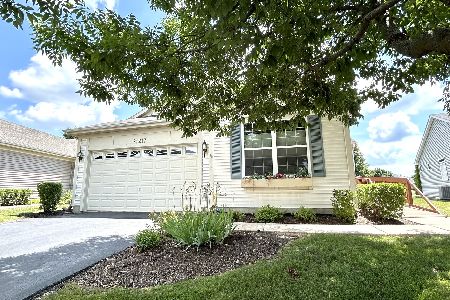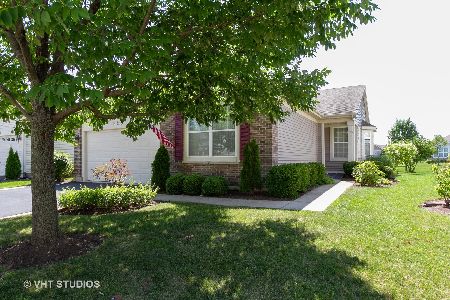21221 Lily Lake Lane, Crest Hill, Illinois 60403
$366,900
|
Sold
|
|
| Status: | Closed |
| Sqft: | 2,070 |
| Cost/Sqft: | $177 |
| Beds: | 2 |
| Baths: | 2 |
| Year Built: | 2004 |
| Property Taxes: | $8,451 |
| Days On Market: | 667 |
| Lot Size: | 0,00 |
Description
Buyers will fall in love with this awesome 2 Bedroom, 2 Bath "Greenbriar" Model Ranch Home which has So Much To Offer!! A wonderful Open Floor Plan, gorgeous Hardwood floors thru-out, a great Den/Office, LR/DR Combination, A beautiful Extended Family Room with a cozy Gas Fireplace that opens to the Breakfast Area which leads out to a private Extended Patio where you can sit & enjoy your morning coffee or head back into the great Kitchen w/42" Oak Cabinets w/pull-outs, a breakfast bar & all appliances! A wonderful Master Bedroom w/ensuite with Double Sinks, Soaker Tub, Separate Shower plus double closets with one being a huge walk-in! The laundry room has a washer & dryer, utility sink & cabinets and is conveniently located as soon as you enter the home from the attached 2 car garage, a full basement w/a stone crawl and partial bathroom already working with a toilet, utility sink & vanity in place... Microwave (2024), Furnace, A/C & Humidifier (2023) NEW Roof & Gutters (2015) 6 panel doors thru-out, Radon Mitigation System, Cement Crawl, Workbench on Back Wall in Basement Stays and So Much More!! Enjoy the nice weather from your backyard or take a leisure stroll around the lake. Be a part of this Amazing 55+ community! Enjoy the 3 hole golf course, lakes, trails, tennis courts and even a separate grandchild pool, clubhouse with exercise room, indoor and outdoor pools, clubs, tons of activities to keep you busy! "A Life of Leisure for Active Adults".
Property Specifics
| Single Family | |
| — | |
| — | |
| 2004 | |
| — | |
| GREENBRIAR | |
| No | |
| — |
| Will | |
| Carillon Lakes | |
| 302 / Monthly | |
| — | |
| — | |
| — | |
| 12047294 | |
| 1104193170200000 |
Nearby Schools
| NAME: | DISTRICT: | DISTANCE: | |
|---|---|---|---|
|
Grade School
Richland Elementary School |
88A | — | |
|
Middle School
Richland Elementary School |
88A | Not in DB | |
|
High School
Lockport Township High School |
205 | Not in DB | |
Property History
| DATE: | EVENT: | PRICE: | SOURCE: |
|---|---|---|---|
| 23 Oct, 2013 | Sold | $242,000 | MRED MLS |
| 22 Sep, 2013 | Under contract | $249,900 | MRED MLS |
| 27 Aug, 2013 | Listed for sale | $249,900 | MRED MLS |
| 24 Jun, 2024 | Sold | $366,900 | MRED MLS |
| 9 May, 2024 | Under contract | $366,900 | MRED MLS |
| 4 May, 2024 | Listed for sale | $366,900 | MRED MLS |
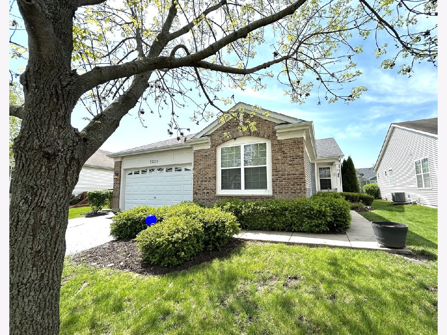
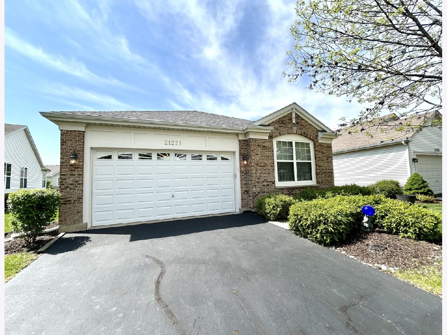
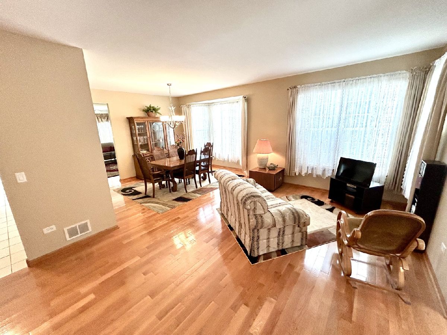
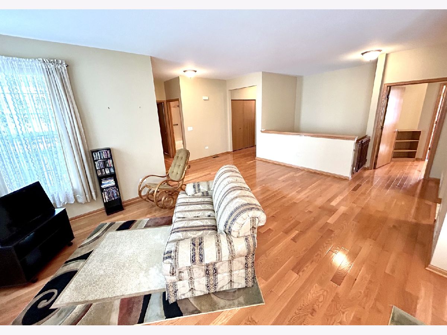
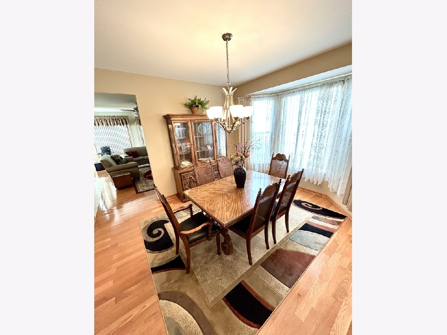
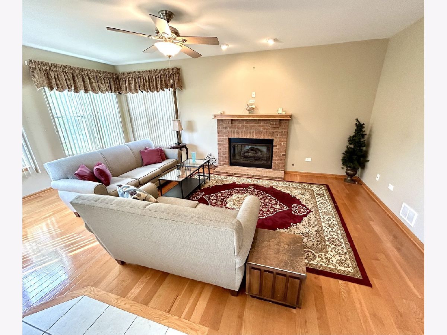
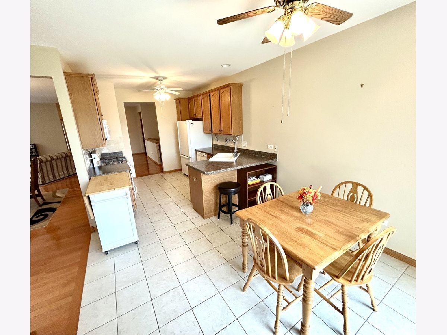
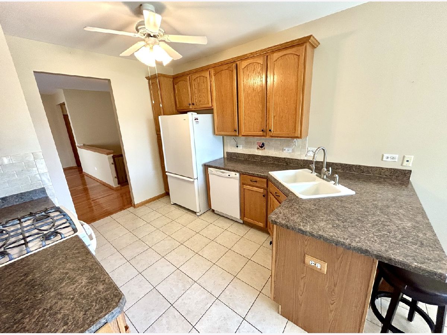
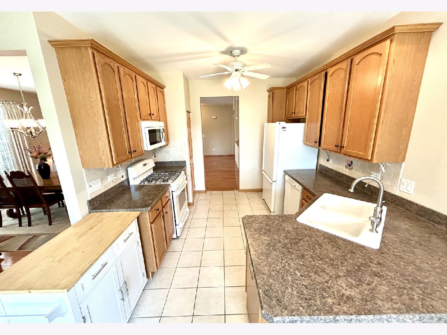
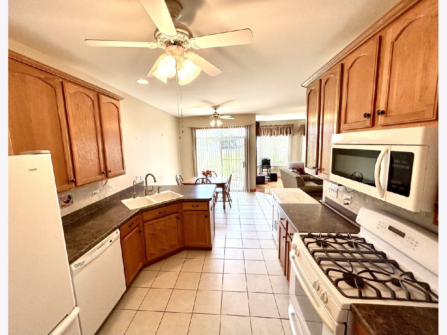
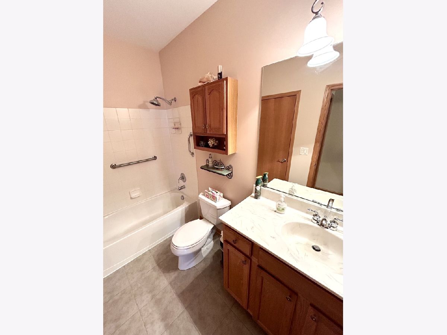
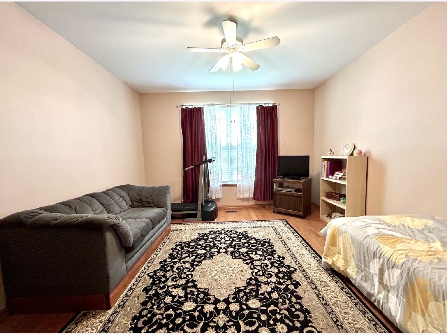
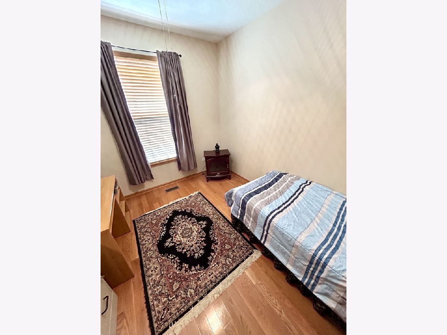
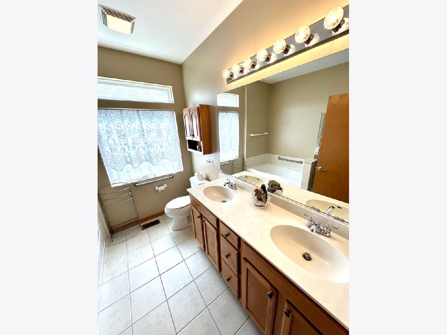
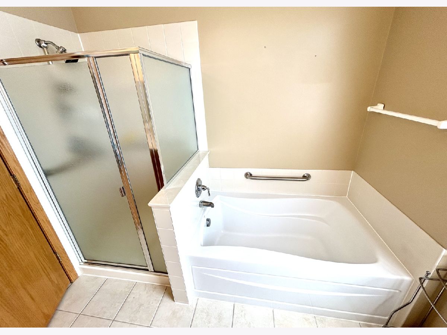
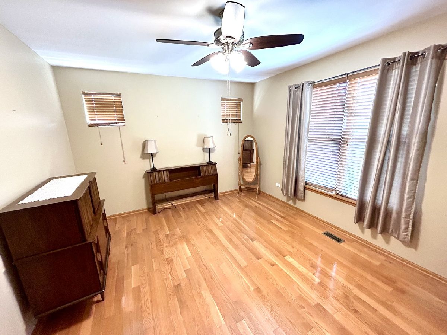
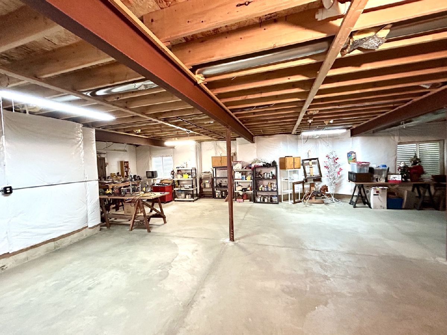
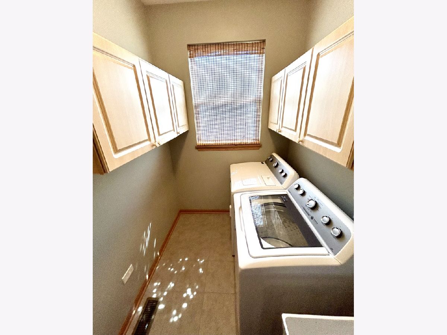
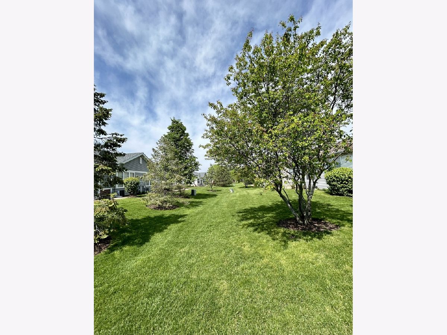
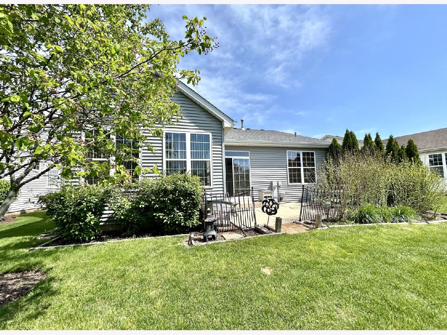
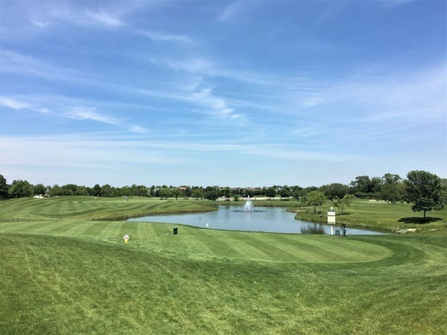
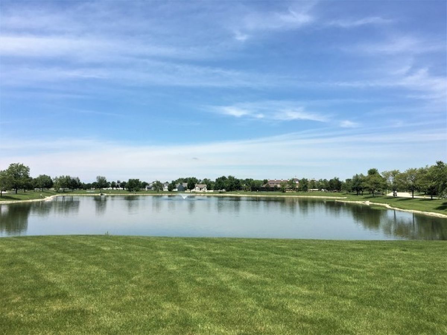
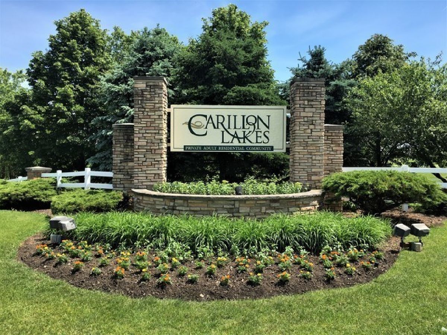
Room Specifics
Total Bedrooms: 2
Bedrooms Above Ground: 2
Bedrooms Below Ground: 0
Dimensions: —
Floor Type: —
Full Bathrooms: 2
Bathroom Amenities: Separate Shower,Double Sink,Soaking Tub
Bathroom in Basement: 1
Rooms: —
Basement Description: Unfinished,Crawl,Bathroom Rough-In,Storage Space
Other Specifics
| 2 | |
| — | |
| Asphalt | |
| — | |
| — | |
| 64 X 123 X 49 X123 | |
| Unfinished | |
| — | |
| — | |
| — | |
| Not in DB | |
| — | |
| — | |
| — | |
| — |
Tax History
| Year | Property Taxes |
|---|---|
| 2013 | $5,814 |
| 2024 | $8,451 |
Contact Agent
Nearby Similar Homes
Nearby Sold Comparables
Contact Agent
Listing Provided By
RE/MAX 10 in the Park

