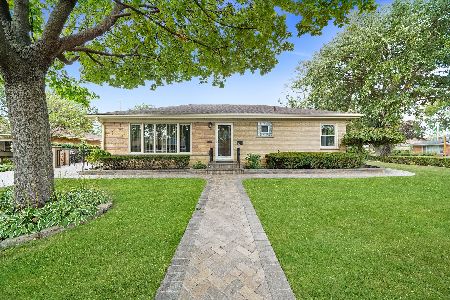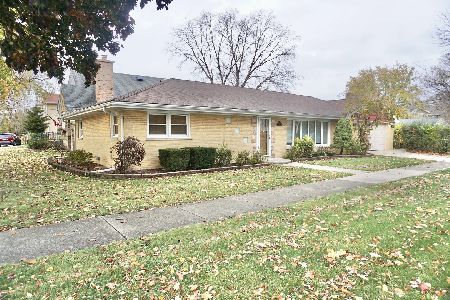2122 Irwin Avenue, Park Ridge, Illinois 60068
$760,950
|
Sold
|
|
| Status: | Closed |
| Sqft: | 3,790 |
| Cost/Sqft: | $211 |
| Beds: | 5 |
| Baths: | 4 |
| Year Built: | 2000 |
| Property Taxes: | $16,715 |
| Days On Market: | 2382 |
| Lot Size: | 0,20 |
Description
Custom built one of a kind 3700+ sq. Ft two story home with 5 bedrooms and 3.5 baths on a 65x132 foot lot, this home features a large 1st floor master suite with full bath and walk-in closet. There is a beautiful eat in kitchen with maple cabinets and stainless appliances that opens to the enormous 1st floor family room with cathedral ceilings, gas fireplace and built-ins. Beautiful living and dining rooms with pocket doors separating them. There is a 1st floor laundry room. The 2nd floor features 4 large bedrooms and two full baths, loads of closets and storage. The full unfinished basement has high ceilings and would make an unbelievable rec room/media room. 9 ft ceilings on first floor. The oversized lot and attached garage leaves you with a very large back yard. This is not a cookie cutter home, must see the great floor plan with a hard to find master suite on the 1st floor. Perfect for an in-law arrangement. Walk to schools and Dee Rd train station. Loads if windows w/ transoms
Property Specifics
| Single Family | |
| — | |
| Colonial | |
| 2000 | |
| Full | |
| — | |
| No | |
| 0.2 |
| Cook | |
| — | |
| 0 / Not Applicable | |
| None | |
| Lake Michigan | |
| Public Sewer | |
| 10449967 | |
| 09272180430000 |
Nearby Schools
| NAME: | DISTRICT: | DISTANCE: | |
|---|---|---|---|
|
Grade School
George B Carpenter Elementary Sc |
64 | — | |
|
Middle School
Emerson Middle School |
64 | Not in DB | |
|
High School
Maine South High School |
207 | Not in DB | |
Property History
| DATE: | EVENT: | PRICE: | SOURCE: |
|---|---|---|---|
| 5 Dec, 2019 | Sold | $760,950 | MRED MLS |
| 2 Oct, 2019 | Under contract | $799,900 | MRED MLS |
| 13 Jul, 2019 | Listed for sale | $799,900 | MRED MLS |
Room Specifics
Total Bedrooms: 5
Bedrooms Above Ground: 5
Bedrooms Below Ground: 0
Dimensions: —
Floor Type: Carpet
Dimensions: —
Floor Type: Carpet
Dimensions: —
Floor Type: Carpet
Dimensions: —
Floor Type: —
Full Bathrooms: 4
Bathroom Amenities: Whirlpool,Separate Shower,Double Sink
Bathroom in Basement: 0
Rooms: Bedroom 5,Breakfast Room,Foyer
Basement Description: Unfinished
Other Specifics
| 2 | |
| Concrete Perimeter | |
| Brick | |
| Patio | |
| — | |
| 65X132 | |
| Pull Down Stair,Unfinished | |
| Full | |
| Vaulted/Cathedral Ceilings, Hardwood Floors, First Floor Bedroom, In-Law Arrangement, First Floor Laundry, First Floor Full Bath | |
| Double Oven, Microwave, Dishwasher, Refrigerator, Washer, Dryer, Disposal, Stainless Steel Appliance(s), Cooktop, Range Hood | |
| Not in DB | |
| Sidewalks, Street Paved | |
| — | |
| — | |
| Gas Log |
Tax History
| Year | Property Taxes |
|---|---|
| 2019 | $16,715 |
Contact Agent
Nearby Similar Homes
Contact Agent
Listing Provided By
RE/MAX Properties Northwest











