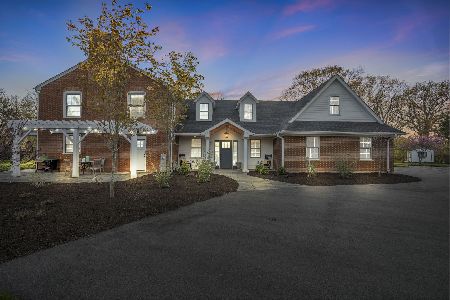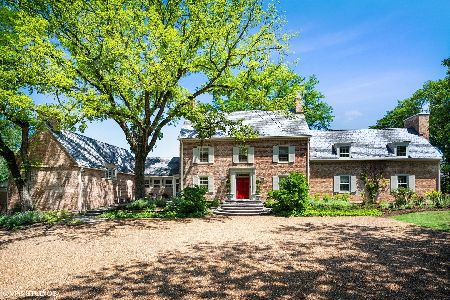2122 Middlefork Road, Northfield, Illinois 60093
$1,750,000
|
Sold
|
|
| Status: | Closed |
| Sqft: | 4,136 |
| Cost/Sqft: | $441 |
| Beds: | 5 |
| Baths: | 6 |
| Year Built: | 1940 |
| Property Taxes: | $27,710 |
| Days On Market: | 1772 |
| Lot Size: | 1,26 |
Description
Stunning traditional Stone and Frame home designed by notable architect Ring Clausen situated on over 1.26 acres including pool, outdoor barbecue, pergola with fireplace, and incredible gardens. Welcoming foyer offers access to all of the first-floor rooms. Formal living room with fireplace opens to a sun-filled garden room. Inviting dining room is adjacent to the butler's pantry which connects to an exceptional kitchen with island, high-end appliances, counter seating and spacious breakfast room overlooking grounds and pool. Impressive family room features high ceiling, custom built-ins and fireplace. Cozy den with fireplace is the perfect retreat. Spacious first-floor laundry/mudroom includes a pet shower. There are two options for a primary suite on the second floor. There are four additional bedroom and four full baths on the second floor. Three of the second-floor rooms open to an expansive deck with panoramic views of the gardens and pool. Generous basement with outside entrance has ample space for rec room, exercise room and storage. Additional highlights include rear staircase, new roof, second-floor laundry, two powder rooms and a two-car attached garage. Make your dreams come true! Interior addition and renovation 2007 Exterior renovation 2012 Makes sure to watch 3D Matterport Tour
Property Specifics
| Single Family | |
| — | |
| Colonial | |
| 1940 | |
| Full | |
| — | |
| No | |
| 1.26 |
| Cook | |
| — | |
| — / Not Applicable | |
| None | |
| Lake Michigan | |
| Sewer-Storm | |
| 11018782 | |
| 04133050490000 |
Nearby Schools
| NAME: | DISTRICT: | DISTANCE: | |
|---|---|---|---|
|
Grade School
Middlefork Primary School |
29 | — | |
|
Middle School
Sunset Ridge Elementary School |
29 | Not in DB | |
|
High School
New Trier Twp H.s. Northfield/wi |
203 | Not in DB | |
Property History
| DATE: | EVENT: | PRICE: | SOURCE: |
|---|---|---|---|
| 30 Apr, 2011 | Sold | $1,445,000 | MRED MLS |
| 23 Jan, 2011 | Under contract | $1,600,000 | MRED MLS |
| 2 Dec, 2010 | Listed for sale | $1,600,000 | MRED MLS |
| 3 Jun, 2021 | Sold | $1,750,000 | MRED MLS |
| 15 Mar, 2021 | Under contract | $1,825,000 | MRED MLS |
| 12 Mar, 2021 | Listed for sale | $1,825,000 | MRED MLS |
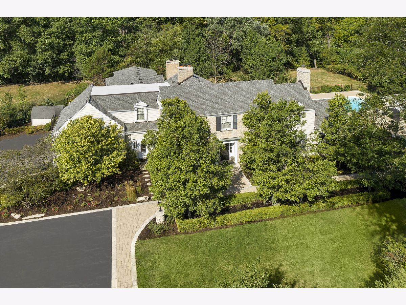
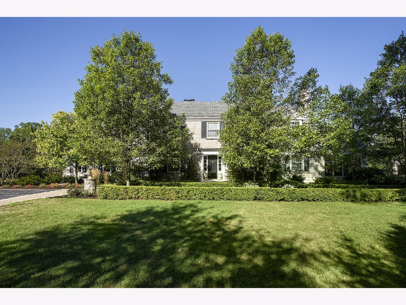
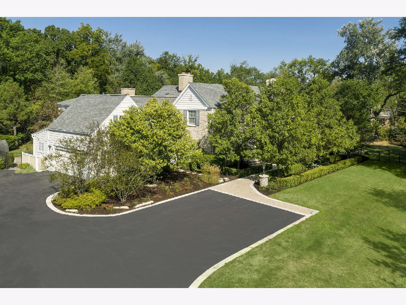
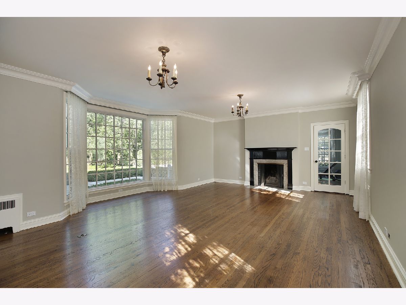
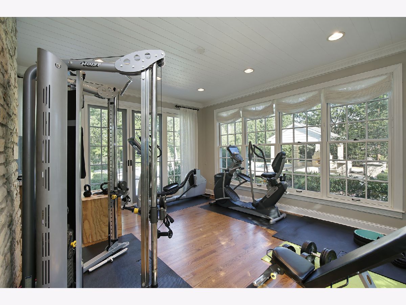
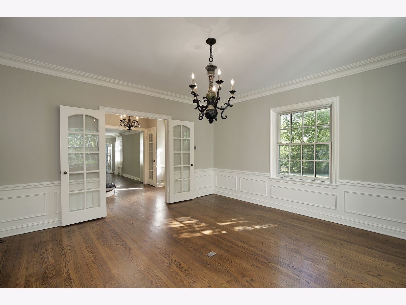
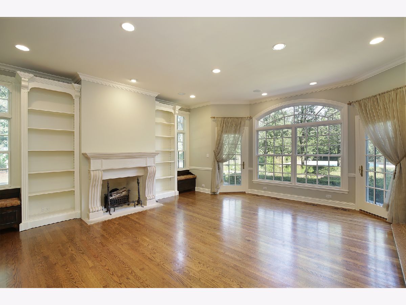
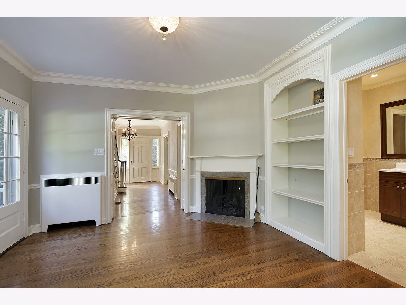
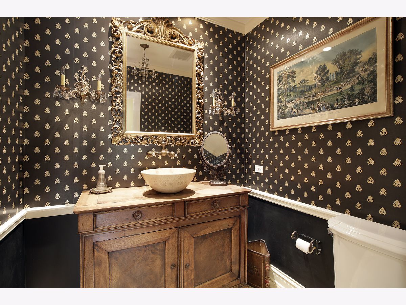
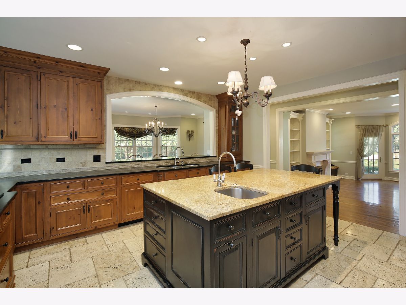
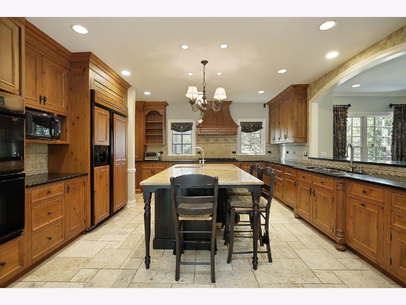
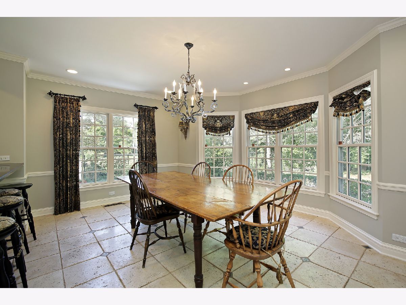
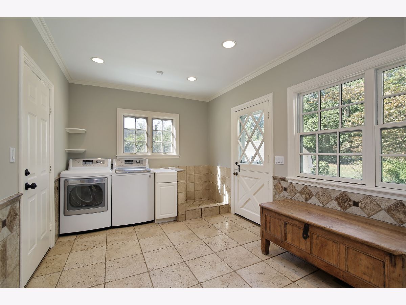
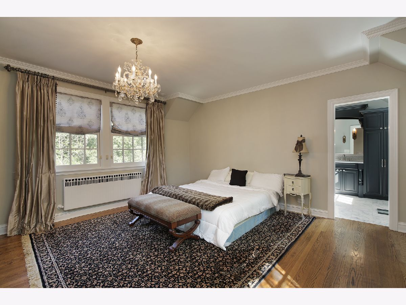
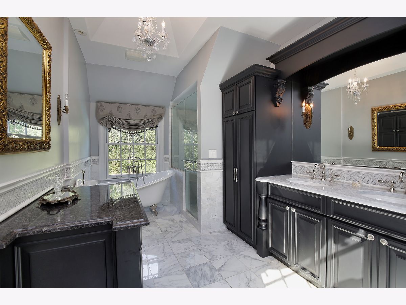
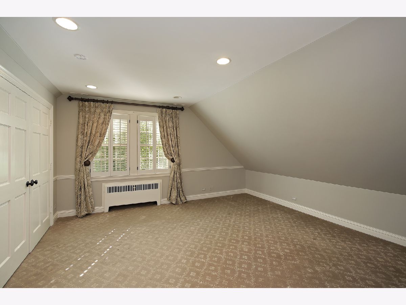
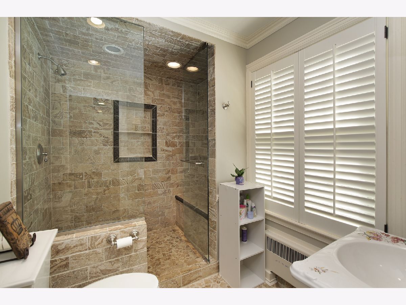
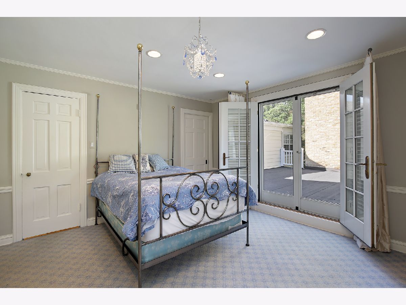
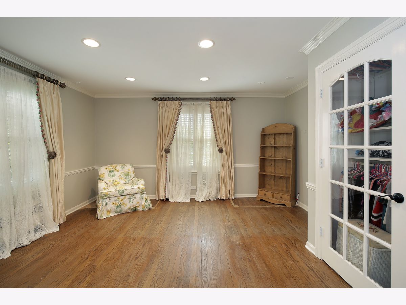
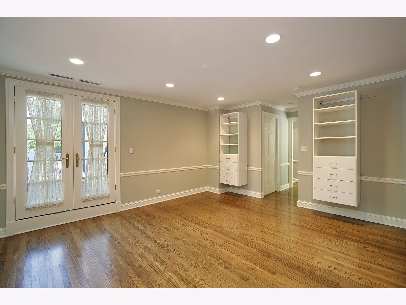
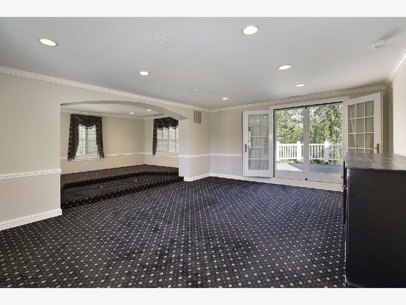
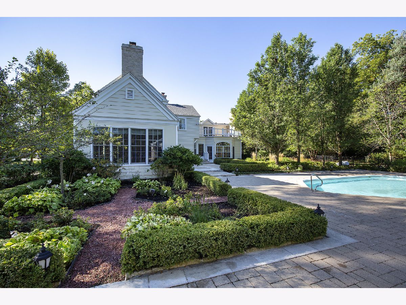
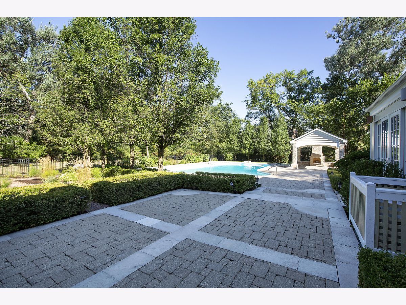
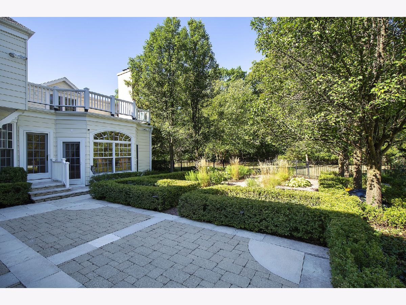
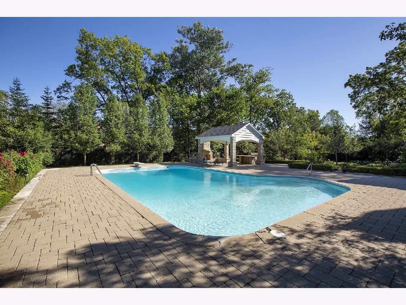
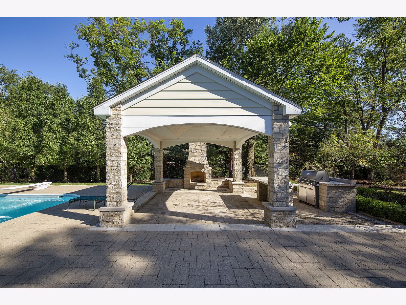
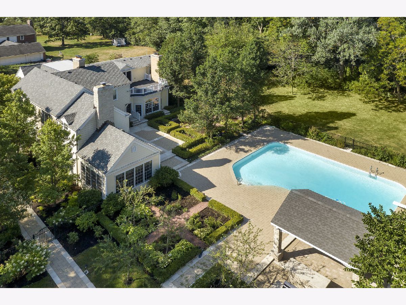
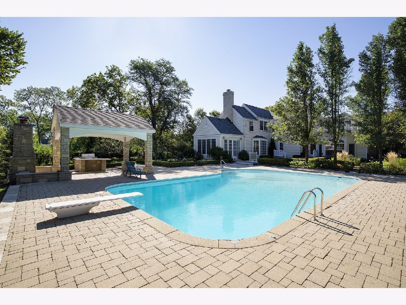
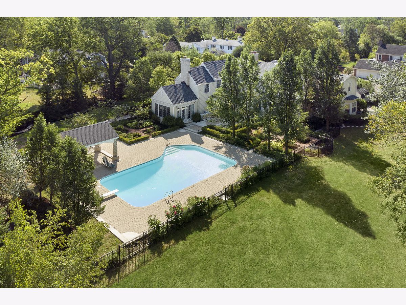
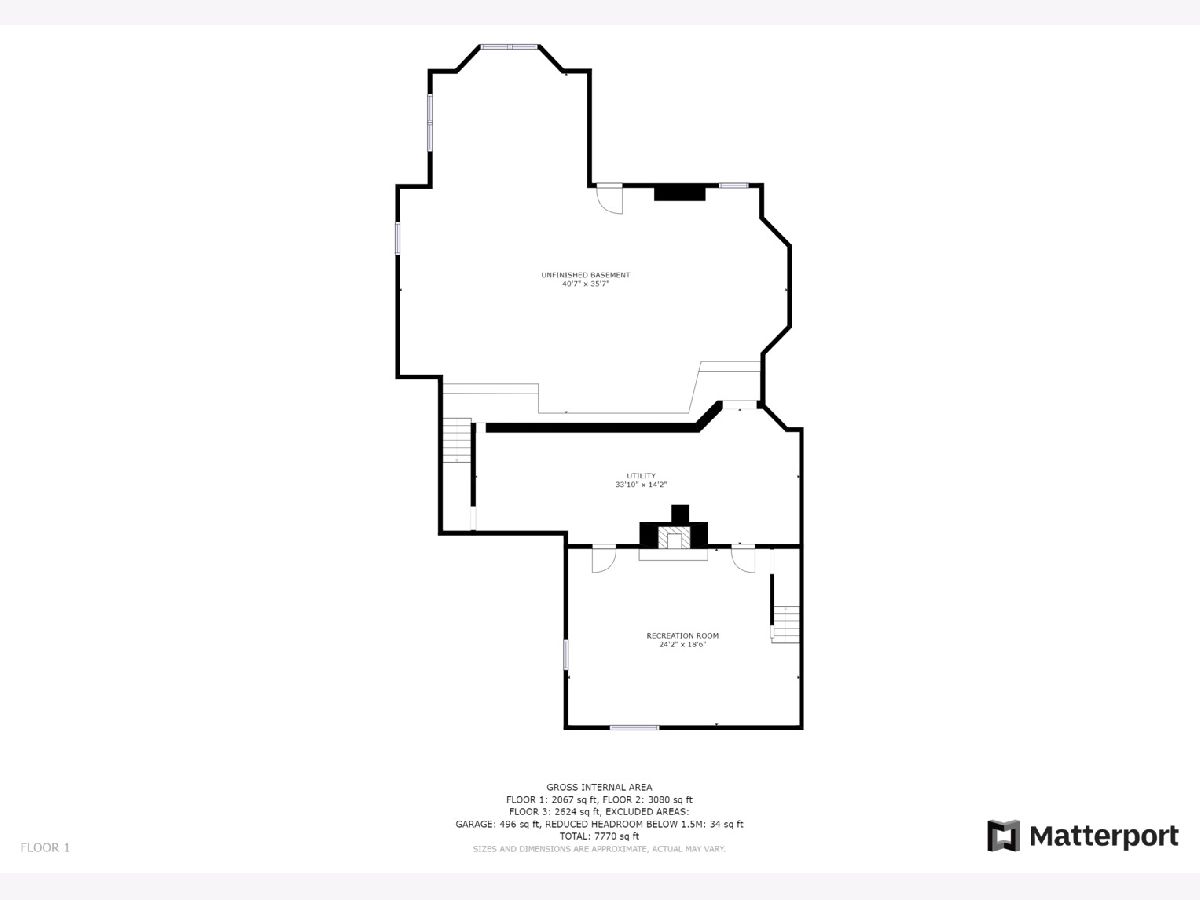
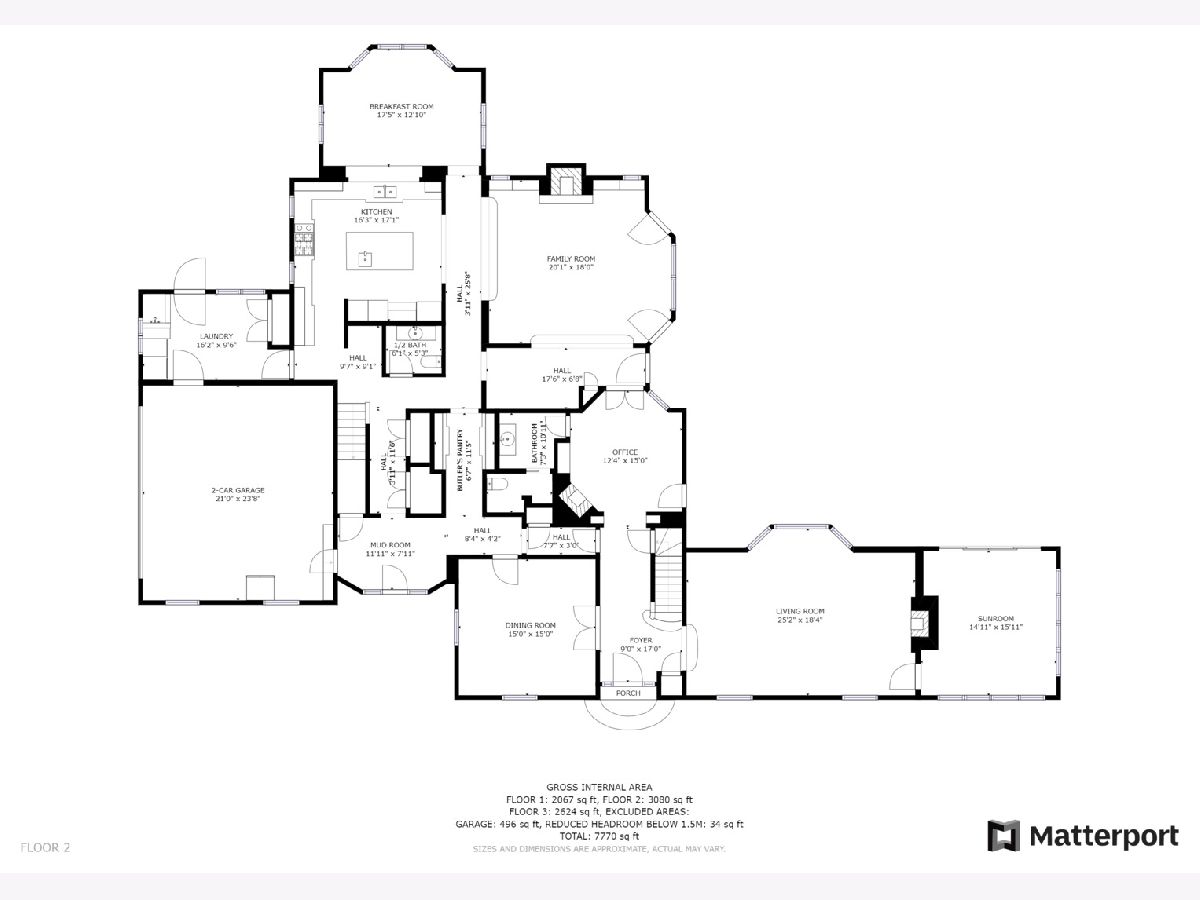
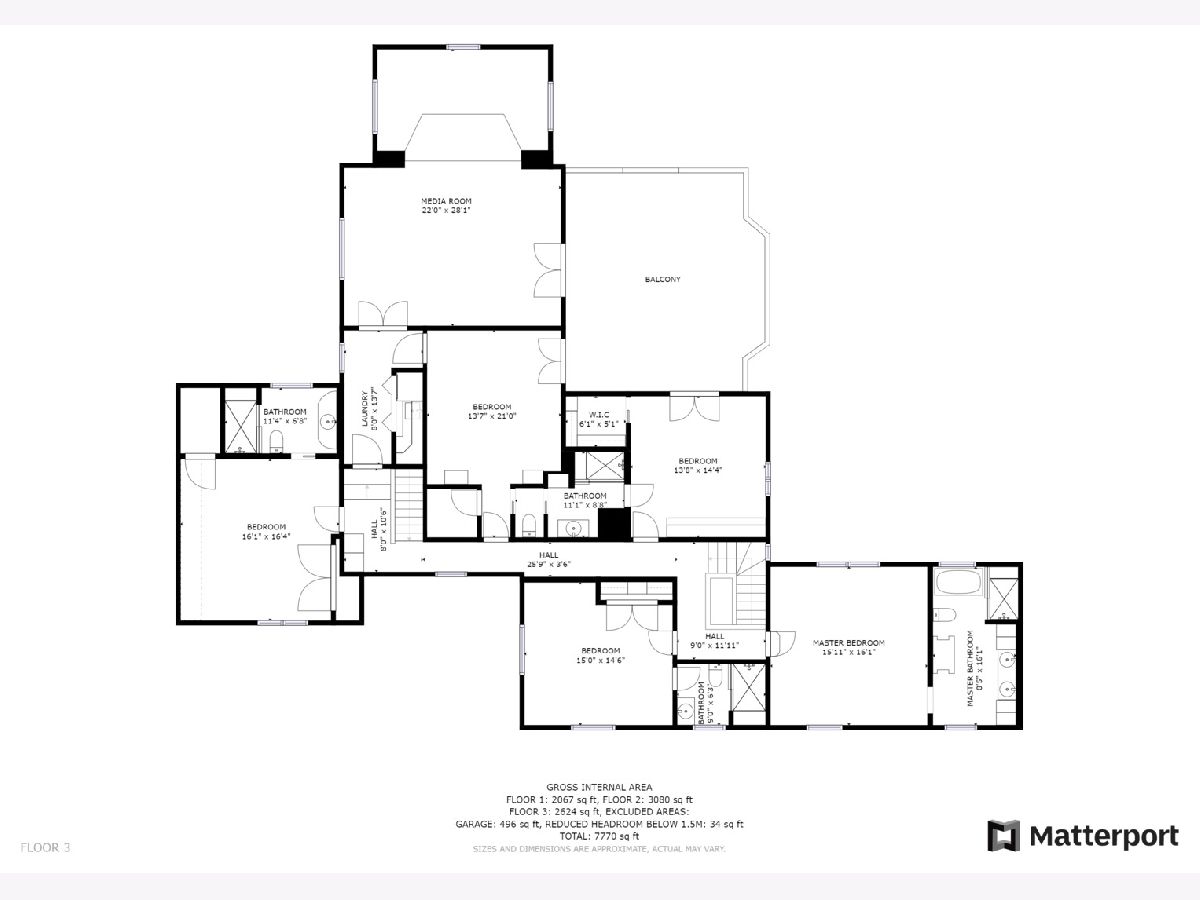
Room Specifics
Total Bedrooms: 5
Bedrooms Above Ground: 5
Bedrooms Below Ground: 0
Dimensions: —
Floor Type: —
Dimensions: —
Floor Type: —
Dimensions: —
Floor Type: —
Dimensions: —
Floor Type: —
Full Bathrooms: 6
Bathroom Amenities: Separate Shower,Double Sink
Bathroom in Basement: 0
Rooms: Bedroom 5,Breakfast Room,Office,Media Room,Heated Sun Room,Other Room
Basement Description: Partially Finished
Other Specifics
| 2 | |
| Concrete Perimeter | |
| Asphalt | |
| Patio, Roof Deck, In Ground Pool, Storms/Screens, Outdoor Grill | |
| — | |
| 248 X 193 | |
| Pull Down Stair | |
| Full | |
| Hardwood Floors, First Floor Laundry, Second Floor Laundry | |
| Double Oven, Microwave, Dishwasher, Refrigerator, High End Refrigerator, Washer, Dryer, Disposal, Cooktop, Range Hood, Gas Cooktop | |
| Not in DB | |
| Street Paved | |
| — | |
| — | |
| — |
Tax History
| Year | Property Taxes |
|---|---|
| 2011 | $23,128 |
| 2021 | $27,710 |
Contact Agent
Nearby Similar Homes
Nearby Sold Comparables
Contact Agent
Listing Provided By
Coldwell Banker Realty




