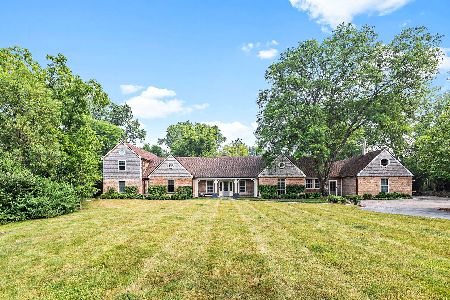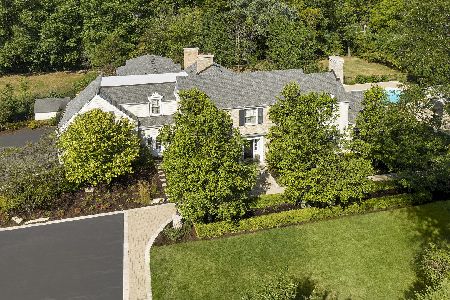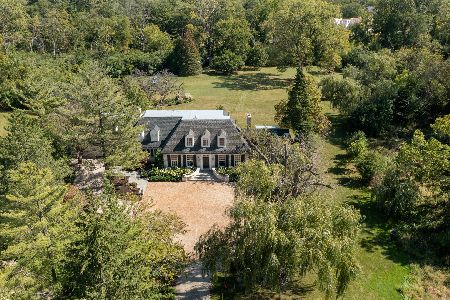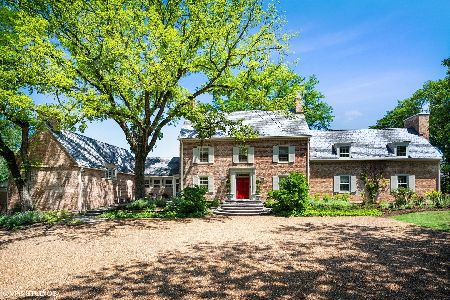2124 Middlefork Road, Northfield, Illinois 60093
$1,035,000
|
Sold
|
|
| Status: | Closed |
| Sqft: | 0 |
| Cost/Sqft: | — |
| Beds: | 5 |
| Baths: | 6 |
| Year Built: | 1965 |
| Property Taxes: | $21,549 |
| Days On Market: | 3784 |
| Lot Size: | 1,00 |
Description
4100 sq ft 5 bedrm/5.1 bath one acre property in New Trier school dist, in sought after Middlefork Road neighborhood. A perfect floor plan with spacious rooms including 2 master bedrm suites, a full finished walkout basement with rec room, exercise room, office and full bath. Updated kitchen & baths, hardwd throughout. Professional Chef's kitchen open to family room. Thermador, Sub-Zero & Bosch appl, granite counters, center island w/seating and sunny breakfast room open to rear deck and expansive backyard. Organized butler pantry & mud room plus 2nd staircase. Private dining room and inviting living room plus all season sun room. 2nd fl laundry. 3 firepl. Walk to schools and Middlefork Swim & Tennis Club.
Property Specifics
| Single Family | |
| — | |
| — | |
| 1965 | |
| Full,Walkout | |
| — | |
| No | |
| 1 |
| Cook | |
| — | |
| 0 / Not Applicable | |
| None | |
| Lake Michigan | |
| Public Sewer, Sewer-Storm | |
| 09032725 | |
| 04133050500000 |
Nearby Schools
| NAME: | DISTRICT: | DISTANCE: | |
|---|---|---|---|
|
Grade School
Middlefork Primary School |
29 | — | |
|
Middle School
Sunset Ridge Elementary School |
29 | Not in DB | |
|
High School
New Trier Twp H.s. Northfield/wi |
203 | Not in DB | |
Property History
| DATE: | EVENT: | PRICE: | SOURCE: |
|---|---|---|---|
| 18 Apr, 2016 | Sold | $1,035,000 | MRED MLS |
| 9 Mar, 2016 | Under contract | $1,099,000 | MRED MLS |
| — | Last price change | $1,149,000 | MRED MLS |
| 8 Sep, 2015 | Listed for sale | $1,149,000 | MRED MLS |
Room Specifics
Total Bedrooms: 5
Bedrooms Above Ground: 5
Bedrooms Below Ground: 0
Dimensions: —
Floor Type: Hardwood
Dimensions: —
Floor Type: Hardwood
Dimensions: —
Floor Type: Hardwood
Dimensions: —
Floor Type: —
Full Bathrooms: 6
Bathroom Amenities: Whirlpool,Separate Shower,Double Sink,Soaking Tub
Bathroom in Basement: 1
Rooms: Bedroom 5,Breakfast Room,Exercise Room,Foyer,Mud Room,Office,Recreation Room,Heated Sun Room
Basement Description: Finished,Exterior Access
Other Specifics
| 2 | |
| Concrete Perimeter | |
| Asphalt,Circular,Side Drive | |
| Deck, Patio, Porch, Hot Tub, Storms/Screens | |
| Cul-De-Sac,Landscaped | |
| 220X230X249X168 | |
| Pull Down Stair,Unfinished | |
| Full | |
| Bar-Wet, Hardwood Floors, Heated Floors, In-Law Arrangement, Second Floor Laundry | |
| Double Oven, Microwave, Dishwasher, High End Refrigerator, Bar Fridge, Freezer, Washer, Dryer, Disposal, Stainless Steel Appliance(s) | |
| Not in DB | |
| — | |
| — | |
| — | |
| Wood Burning, Includes Accessories |
Tax History
| Year | Property Taxes |
|---|---|
| 2016 | $21,549 |
Contact Agent
Nearby Similar Homes
Nearby Sold Comparables
Contact Agent
Listing Provided By
@properties









