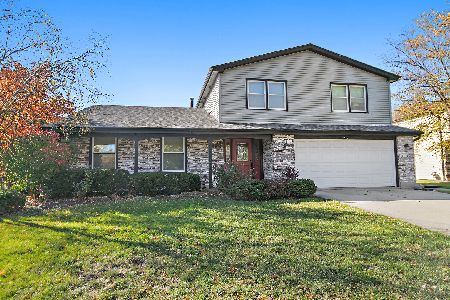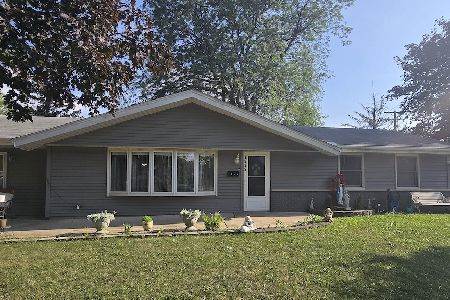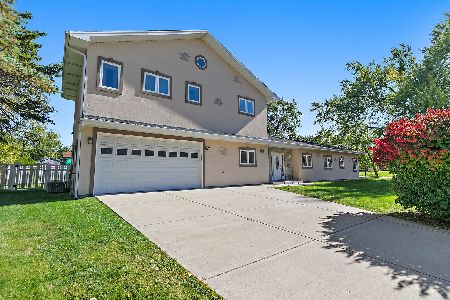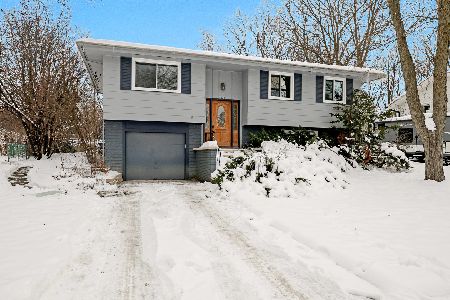2122 Sherborn Lane, Schaumburg, Illinois 60193
$545,000
|
Sold
|
|
| Status: | Closed |
| Sqft: | 2,323 |
| Cost/Sqft: | $209 |
| Beds: | 3 |
| Baths: | 3 |
| Year Built: | 1987 |
| Property Taxes: | $9,739 |
| Days On Market: | 679 |
| Lot Size: | 0,25 |
Description
Multiple offers received Highest and Best called for by Sunday at 5pm. Spacious Ranch Home with 3 Bedrooms and 3 Bathrooms Welcome to the Ranch you've been waiting for! This meticulously maintained home has stood the test of time, offering 27+ years of care and attention with newer Pella windows, new water heater, newer furnace. Open Floor Plan: The heart of this home is its open layout, seamlessly connecting the great room, dining area, and kitchen. Whether you're hosting a lively gathering or enjoying quiet family moments, this design ensures a harmonious flow. Abundant Natural Light: Large windows grace the living room and dining room, allowing sunlight to flood in. Functional Kitchen: The kitchen is a chef's delight! Equipped with modern appliances, ample counter space, and a convenient island, it's the perfect spot for culinary adventures and family meals. Privacy in Bedroom Areas: While the open floor plan encourages togetherness, the bedroom areas remain private. Rest easy knowing that personal spaces are well-defined. Curb Appeal: The exterior boasts outstanding curb appeal. A newer oversized custom garage door, a welcoming front patio, and a large foyer set the stage for a warm welcome. Fully Finished Basement: Descend the open staircase into the fully finished basement. Here, you'll find a serving wet bar, creating an ideal space for entertaining or relaxing. Spacious Laundry Room: No more cramped laundry corners! The home features a generous laundry room, making chores a breeze. Items included with the house in the basement: Couches, 2TV's, Pool Table, Pool sticks, Freezer, small beverage refrigerator, Safe, Shelving in closet, central vacuum system.
Property Specifics
| Single Family | |
| — | |
| — | |
| 1987 | |
| — | |
| SUDBURY | |
| No | |
| 0.25 |
| Cook | |
| — | |
| 0 / Not Applicable | |
| — | |
| — | |
| — | |
| 11993059 | |
| 07194230160000 |
Nearby Schools
| NAME: | DISTRICT: | DISTANCE: | |
|---|---|---|---|
|
Grade School
Campanelli Elementary School |
54 | — | |
|
Middle School
Jane Addams Junior High School |
54 | Not in DB | |
|
High School
Hoffman Estates High School |
211 | Not in DB | |
Property History
| DATE: | EVENT: | PRICE: | SOURCE: |
|---|---|---|---|
| 8 Apr, 2024 | Sold | $545,000 | MRED MLS |
| 10 Mar, 2024 | Under contract | $485,000 | MRED MLS |
| 7 Mar, 2024 | Listed for sale | $485,000 | MRED MLS |























Room Specifics
Total Bedrooms: 3
Bedrooms Above Ground: 3
Bedrooms Below Ground: 0
Dimensions: —
Floor Type: —
Dimensions: —
Floor Type: —
Full Bathrooms: 3
Bathroom Amenities: —
Bathroom in Basement: 1
Rooms: —
Basement Description: Finished
Other Specifics
| 2 | |
| — | |
| Concrete | |
| — | |
| — | |
| 0.25 | |
| — | |
| — | |
| — | |
| — | |
| Not in DB | |
| — | |
| — | |
| — | |
| — |
Tax History
| Year | Property Taxes |
|---|---|
| 2024 | $9,739 |
Contact Agent
Nearby Similar Homes
Nearby Sold Comparables
Contact Agent
Listing Provided By
Baird & Warner










