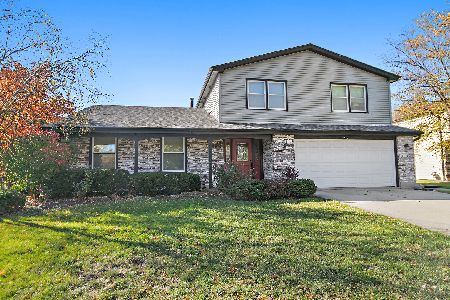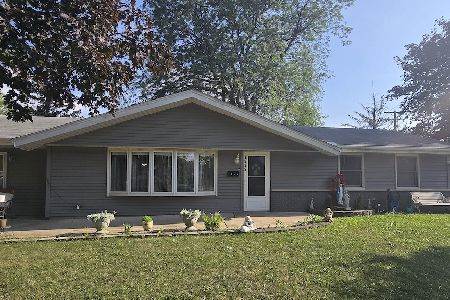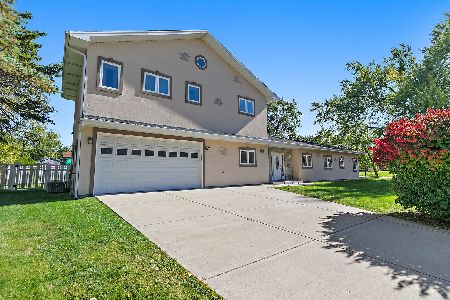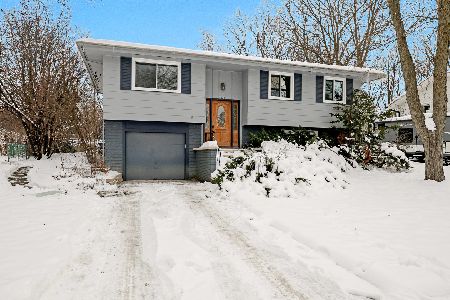2118 Sherborn Lane, Schaumburg, Illinois 60193
$390,600
|
Sold
|
|
| Status: | Closed |
| Sqft: | 2,274 |
| Cost/Sqft: | $160 |
| Beds: | 4 |
| Baths: | 3 |
| Year Built: | 1987 |
| Property Taxes: | $6,634 |
| Days On Market: | 1753 |
| Lot Size: | 0,23 |
Description
Spacious 2-story home in the desirable Weathersfield West subdivision. Super clean & well maintained by the original owners. 3/4 " maple hardwood floors through the foyer, kitchen, & family room. Large living room & dining room w/ vaulted ceilings & beautiful bay window. Eat-in kitchen w/ stainless steel appliances & another bay window that opens up to the family room featuring a wood burning brick fireplace w/ heatilator & surround system w/ speakers. First floor laundry room w/ utility sink. Second level offers four spacious bedrooms w/ ceiling fans & newer carpet (2018). Master suite w/ walk-in closet, dressing area, & a full private bathroom w/ walk-in shower. The other three bedrooms have double closets. Most rooms have been freshly painted including the 2 car garage. Furnace/ AC new in 2020. Backyard offers a patio & shed. Excellent location! Close to shopping & restaurants. Award winning school districts 54 & 211.
Property Specifics
| Single Family | |
| — | |
| — | |
| 1987 | |
| None | |
| PROVINCETOWN | |
| No | |
| 0.23 |
| Cook | |
| Weathersfield West | |
| 0 / Not Applicable | |
| None | |
| Lake Michigan | |
| Public Sewer | |
| 11036458 | |
| 07194230150000 |
Nearby Schools
| NAME: | DISTRICT: | DISTANCE: | |
|---|---|---|---|
|
Grade School
Campanelli Elementary School |
54 | — | |
|
Middle School
Jane Addams Junior High School |
54 | Not in DB | |
|
High School
Hoffman Estates High School |
211 | Not in DB | |
Property History
| DATE: | EVENT: | PRICE: | SOURCE: |
|---|---|---|---|
| 29 Apr, 2021 | Sold | $390,600 | MRED MLS |
| 6 Apr, 2021 | Under contract | $364,900 | MRED MLS |
| 30 Mar, 2021 | Listed for sale | $364,900 | MRED MLS |
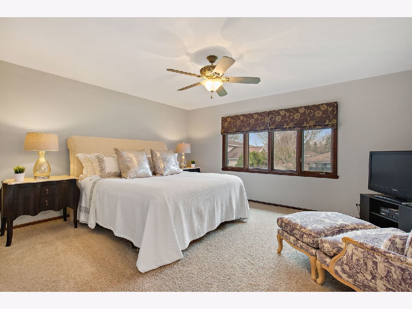
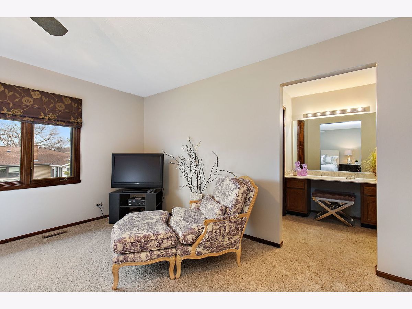
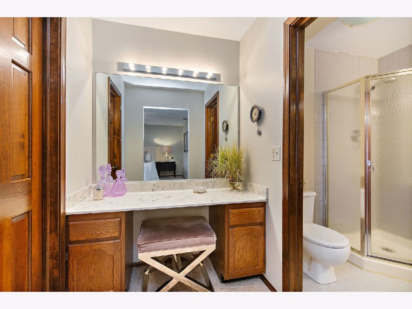
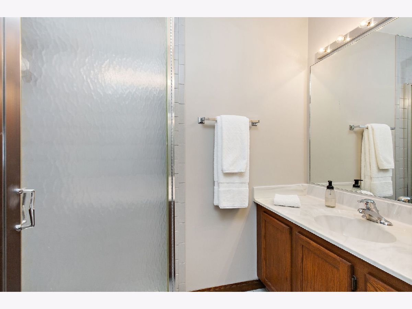
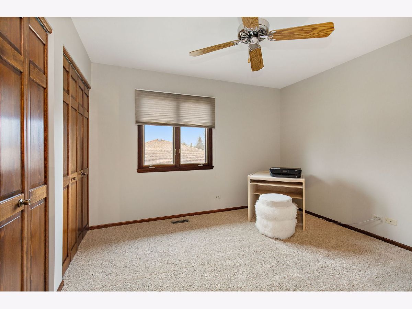
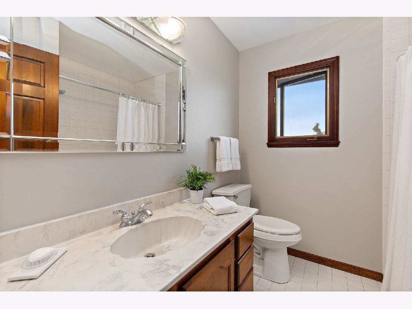
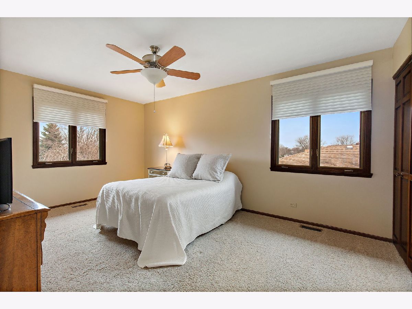
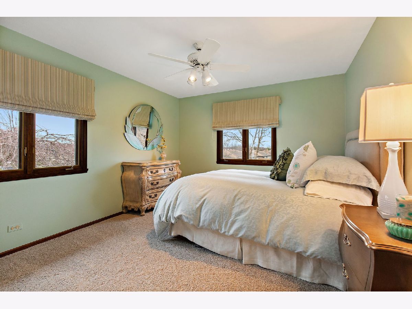
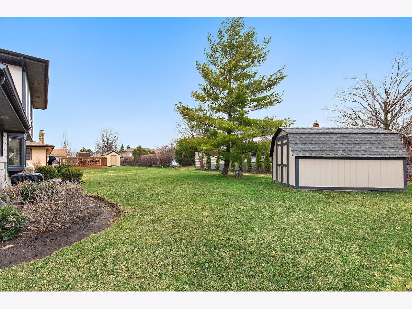
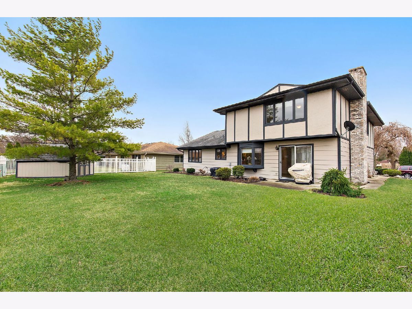
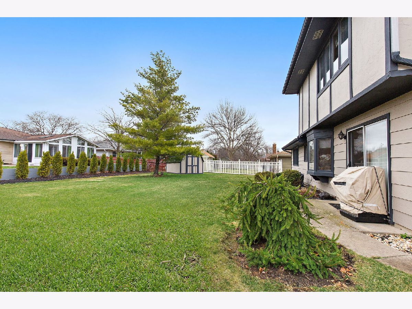
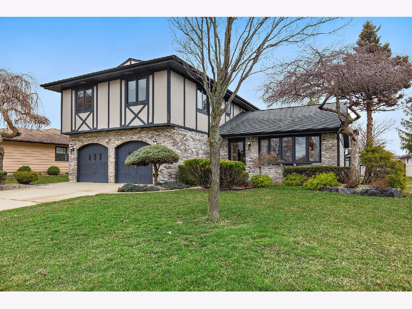
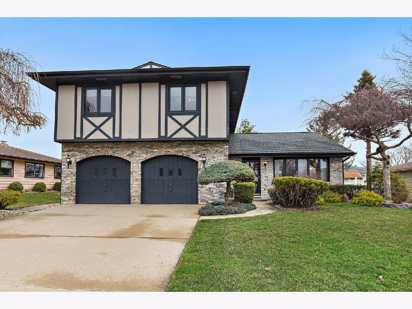
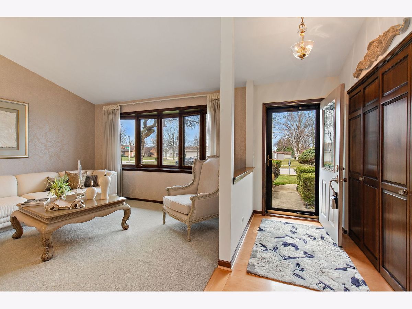
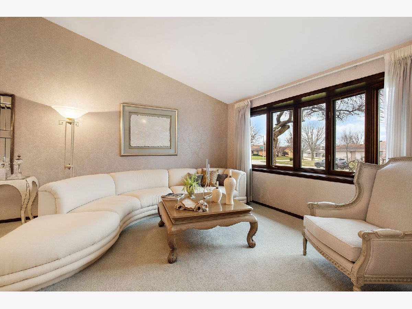
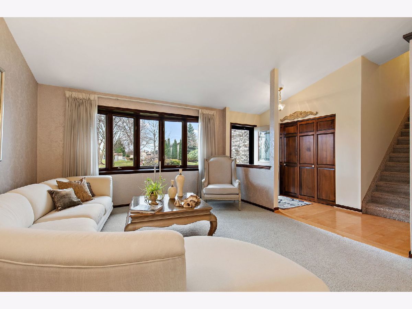
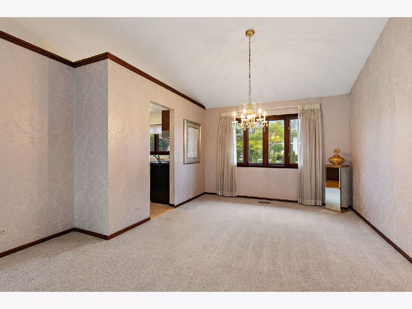
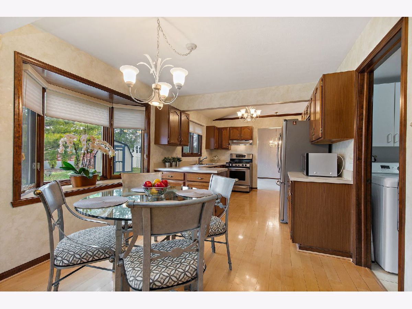
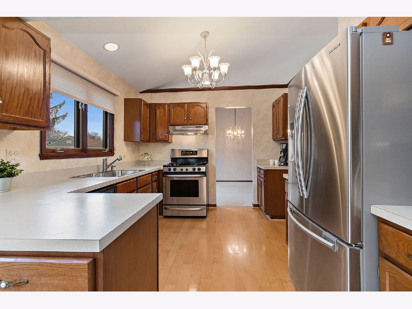
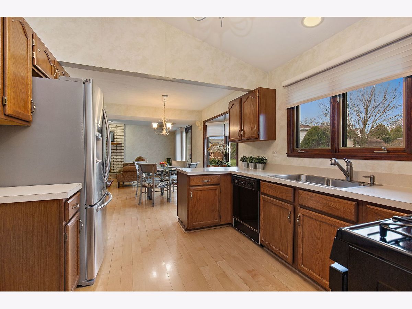
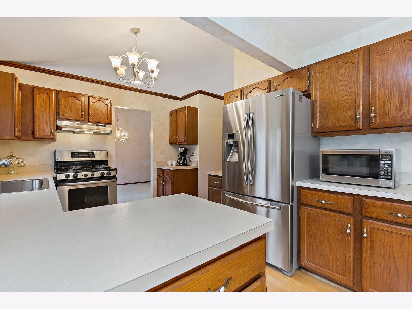
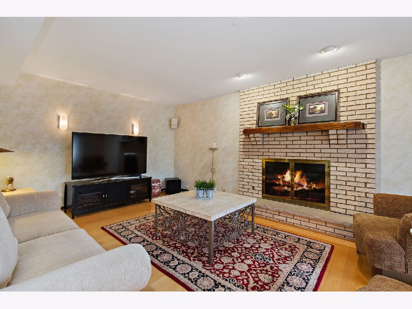
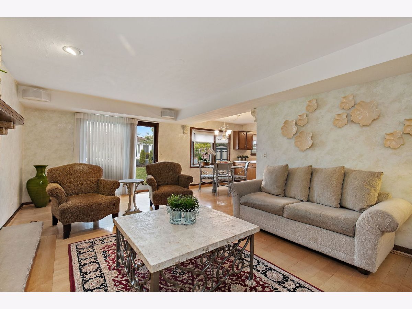
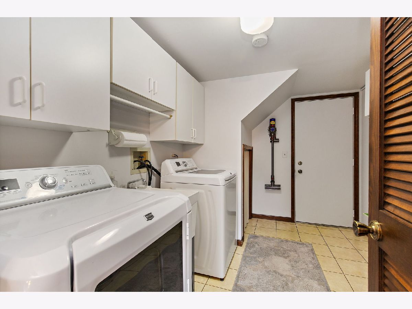
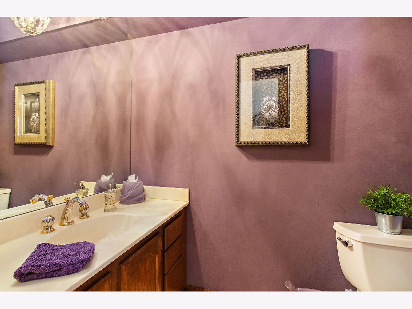
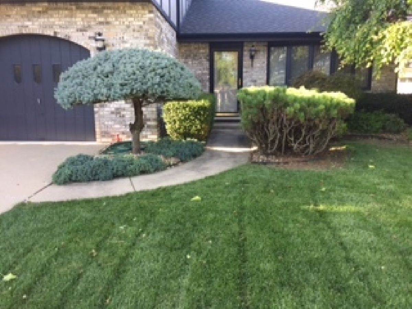
Room Specifics
Total Bedrooms: 4
Bedrooms Above Ground: 4
Bedrooms Below Ground: 0
Dimensions: —
Floor Type: Carpet
Dimensions: —
Floor Type: Carpet
Dimensions: —
Floor Type: Carpet
Full Bathrooms: 3
Bathroom Amenities: —
Bathroom in Basement: 0
Rooms: Eating Area,Walk In Closet
Basement Description: Slab
Other Specifics
| 2 | |
| Concrete Perimeter | |
| Concrete | |
| Patio, Storms/Screens | |
| — | |
| 126 X 80 | |
| — | |
| Full | |
| Vaulted/Cathedral Ceilings, Hardwood Floors, First Floor Laundry, Walk-In Closet(s), Some Carpeting | |
| Range, Dishwasher, Refrigerator, Washer, Dryer, Disposal | |
| Not in DB | |
| Park, Tennis Court(s), Curbs, Sidewalks, Street Lights, Street Paved | |
| — | |
| — | |
| Wood Burning, Gas Starter, Heatilator |
Tax History
| Year | Property Taxes |
|---|---|
| 2021 | $6,634 |
Contact Agent
Nearby Similar Homes
Nearby Sold Comparables
Contact Agent
Listing Provided By
Royal Family Real Estate

